Детская комната с белыми стенами и бежевым полом – фото дизайна интерьера
Сортировать:
Бюджет
Сортировать:Популярное за сегодня
161 - 180 из 3 254 фото
1 из 3
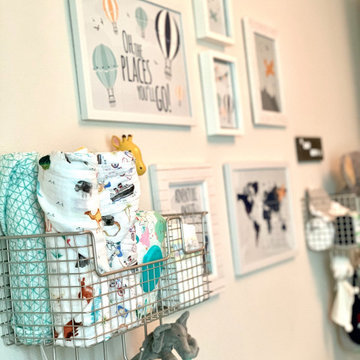
На фото: маленькая комната для малыша в стиле модернизм с белыми стенами, ковровым покрытием, бежевым полом и обоями на стенах для на участке и в саду, мальчика
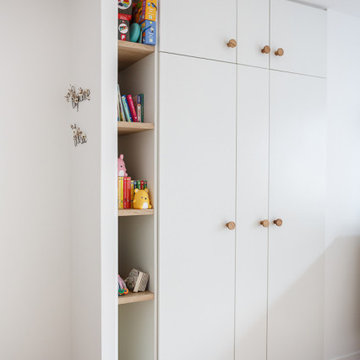
Du style et du caractère - Projet Marchand
Depuis plusieurs année le « bleu » est mis à l’honneur par les pontes de la déco et on comprend pourquoi avec le Projet Marchand. Le bleu est élégant, parfois Roy mais surtout associé à la détente et au bien-être.
Nous avons rénové les 2 salles de bain de cette maison située à Courbevoie dans lesquelles on retrouve de façon récurrente le bleu, le marbre blanc et le laiton. Le carrelage au sol, signé Comptoir du grès cérame, donne tout de suite une dimension graphique; et les détails dorés, sur les miroirs, les suspension, la robinetterie et les poignets des meubles viennent sublimer le tout.
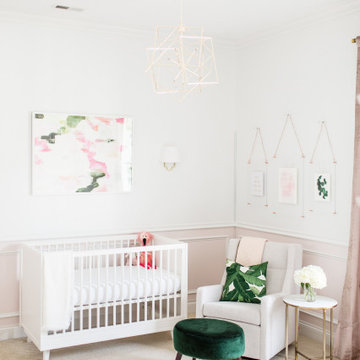
Идея дизайна: комната для малыша в стиле неоклассика (современная классика) с белыми стенами, ковровым покрытием и бежевым полом для девочки
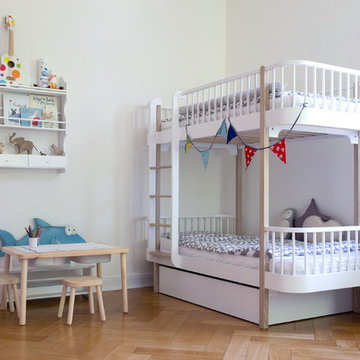
Christine Hippelein
Источник вдохновения для домашнего уюта: нейтральная детская среднего размера в скандинавском стиле с спальным местом, белыми стенами, паркетным полом среднего тона и бежевым полом для ребенка от 1 до 3 лет, двоих детей
Источник вдохновения для домашнего уюта: нейтральная детская среднего размера в скандинавском стиле с спальным местом, белыми стенами, паркетным полом среднего тона и бежевым полом для ребенка от 1 до 3 лет, двоих детей
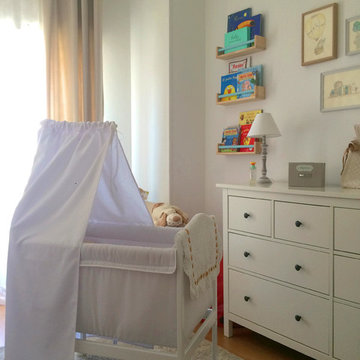
Es una habitacion para bebe unisex muy sencilla para una casa de alquiler. Hay que crear un lugar cálido, acogedor y propio en un espacio que no es de tu propiedad pero dónde vas a vivir uno de los momentos más importantes de tu vida, como pueden ser los primeros meses de tu bebe.
La casa estaba totalmente diáfana y toda en blanco por ello me decidí a usar colores claros y neutros para el dormitorio del bebe.
EN ESTA FOTOGRAFÍA podemos ver la minicuna de Zara Home, es muy util durante los primeros meses porque al tener ruedas y no ser excesivamente grande se puede mover con facilidad por toda la casa. El diseño de dormitorio contemplaba ya una cuna más grande que ocupaba su espacio.
La minicuna no tenía ningun espacio fijo, aun así cuando se colocaba en su dormitorio el centro de la habitacion era la mejor posición. Pues su tamaño dejaba perfectamente pasar por todas partes y gracias a su facil movilidad no estorbaba nunca.
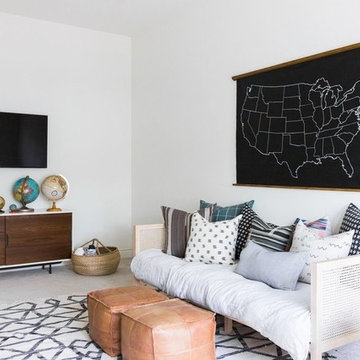
Our clients moved from Southern California to Austin, Texas and had some adjusting to do. Their home had a Texas traditional theme, but they wanted to bring in their California bohemian style. They had a lot of great pieces, really cool style, and a ton of books we had to make room for.
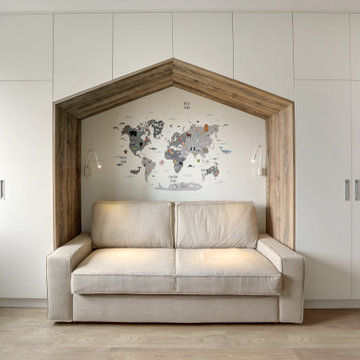
Детская комната в минималистичном стиле, с двухэтажной кроватью и шкафами вдоль стен. Телевизор, деревянные полки, кресло-гамак. Кровать в нише.
Children's room in a minimalist style, with a bunk bed and wardrobes along the walls. TV, wooden shelves, hammock chair. Bed in a niche.
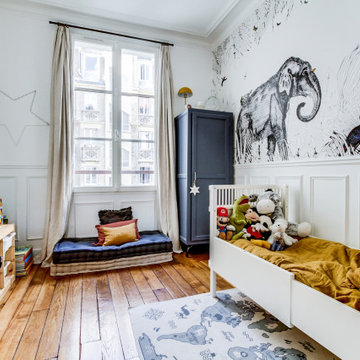
Réalisation d'une chambre d'enfant
Свежая идея для дизайна: детская среднего размера в современном стиле с спальным местом, белыми стенами, светлым паркетным полом, бежевым полом и обоями на стенах для ребенка от 4 до 10 лет, мальчика - отличное фото интерьера
Свежая идея для дизайна: детская среднего размера в современном стиле с спальным местом, белыми стенами, светлым паркетным полом, бежевым полом и обоями на стенах для ребенка от 4 до 10 лет, мальчика - отличное фото интерьера
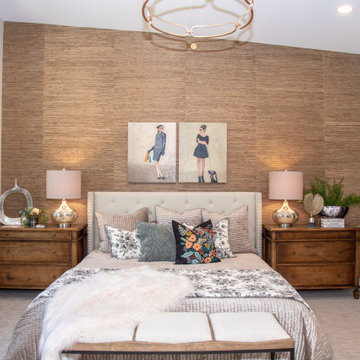
Стильный дизайн: большая детская в стиле неоклассика (современная классика) с спальным местом, белыми стенами, ковровым покрытием и бежевым полом для подростка, девочки - последний тренд
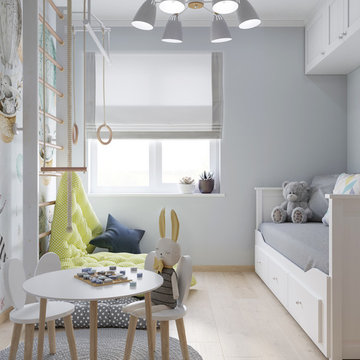
Свежая идея для дизайна: маленькая детская в скандинавском стиле с спальным местом, полом из ламината, бежевым полом и белыми стенами для на участке и в саду, мальчика, ребенка от 1 до 3 лет - отличное фото интерьера
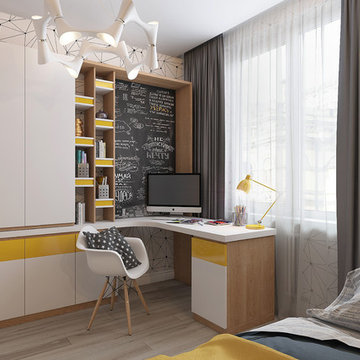
На фото: большая детская в современном стиле с спальным местом, белыми стенами, светлым паркетным полом и бежевым полом для мальчика, подростка с
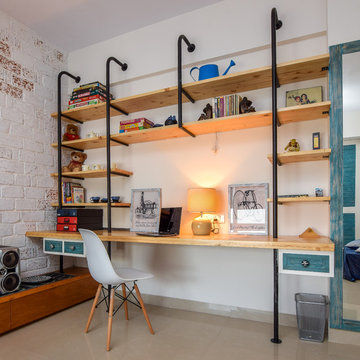
Nayan Soni
Пример оригинального дизайна: нейтральная детская: освещение в стиле лофт с рабочим местом, белыми стенами и бежевым полом для ребенка от 4 до 10 лет
Пример оригинального дизайна: нейтральная детская: освещение в стиле лофт с рабочим местом, белыми стенами и бежевым полом для ребенка от 4 до 10 лет
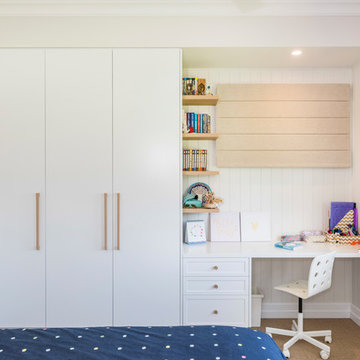
Stuart Murray
Свежая идея для дизайна: детская в стиле неоклассика (современная классика) с спальным местом, белыми стенами и бежевым полом для ребенка от 4 до 10 лет, девочки - отличное фото интерьера
Свежая идея для дизайна: детская в стиле неоклассика (современная классика) с спальным местом, белыми стенами и бежевым полом для ребенка от 4 до 10 лет, девочки - отличное фото интерьера
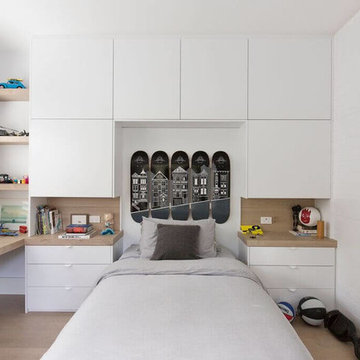
На фото: нейтральная детская в современном стиле с белыми стенами, светлым паркетным полом и бежевым полом с
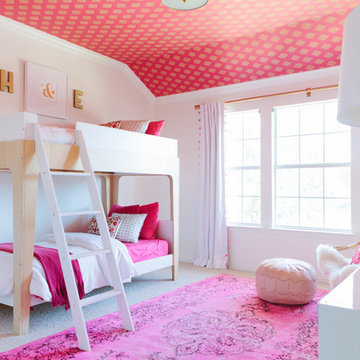
The sweet girls who own this room asked for "hot pink" so we delivered! The vintage dresser that we had lacquered provides tons of storage.
Источник вдохновения для домашнего уюта: детская среднего размера в стиле неоклассика (современная классика) с белыми стенами, ковровым покрытием, спальным местом и бежевым полом для ребенка от 4 до 10 лет, девочки, двоих детей
Источник вдохновения для домашнего уюта: детская среднего размера в стиле неоклассика (современная классика) с белыми стенами, ковровым покрытием, спальным местом и бежевым полом для ребенка от 4 до 10 лет, девочки, двоих детей
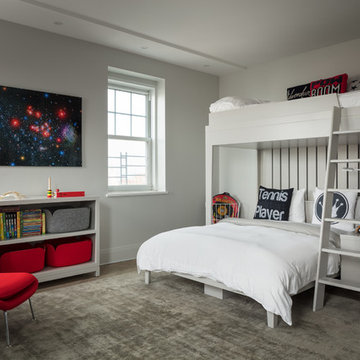
Mike Van Tassell / mikevantassell.com
Идея дизайна: детская в современном стиле с спальным местом, белыми стенами, светлым паркетным полом и бежевым полом для подростка, мальчика
Идея дизайна: детская в современном стиле с спальным местом, белыми стенами, светлым паркетным полом и бежевым полом для подростка, мальчика
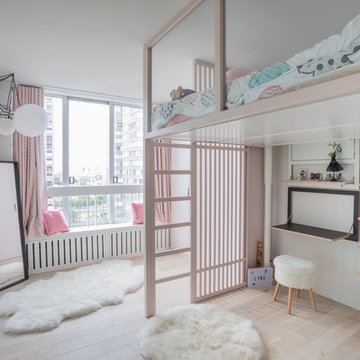
Идея дизайна: детская в современном стиле с спальным местом, белыми стенами, светлым паркетным полом и бежевым полом для девочки
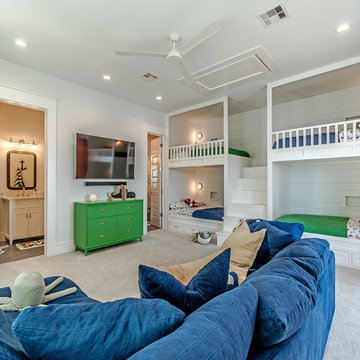
На фото: нейтральная детская в морском стиле с спальным местом, белыми стенами, ковровым покрытием и бежевым полом для ребенка от 4 до 10 лет
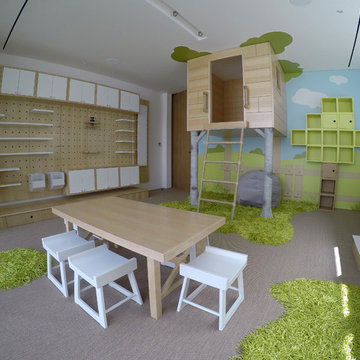
Contemporary Clubhouse
Bringing the outdoors inside for a bright and colorful indoor playroom perfect for playtime, arts and crafts or schoolwork.
Theme:
The theme for this inviting and playful space is a creative take on a functional playroom blending the contemporary and functional base of the room with the playful and creative spirit that will engage these lucky children.
Focus:
The playroom centers on an amazing lofted clubhouse perched against a custom painted pasture and perched on makeshift trees boasting the perfect place for creative adventures or quiet reading and setting the inviting feel for the entire room. The creative and playful feeling is expanded throughout the space with bright green patches of shag carpet invoking the feel of the pasture continuing off the wall and through the room. The space is then flanked with more contemporary and functional elements perfect for children ages 2-12 offering endless hours of play.
Storage:
This playroom offers storage options on every wall, in every corner and even on the floor. The myWall storage and entertainment unit offers countless storage options and configurations along the main wall with open shelving, hanging buckets, closed shelves and pegs, anything you want to store or hang can find a home. Even the floor under the myWall panel is a custom floordrobe perfect for all those small floor toys or blankets. The pasture wall has a shelving unit cloaked as another tree in the field offering opened and closed cubbies for books or toys. The sink and craft area offers a home to all the kids craft supplies nestled right into the countertop with colorful containers and buckets.
Growth:
While this playroom provides fun and creative options for children from 2-12 it can adapt and grow with this family as their children grow and their interests or needs change. The myWall system is developed to offer easy and immediate customization with simple adjustments every element of the wall can be moved offering endless possibilities. The full myWall structure can be moved along with the family if necessary. The sink offers steps for the small children but as they grow they can be removed.
Safety:
The playroom is designed to keep the main space open to allow for creative and safe playtime without obstacles. The myWall system uses a custom locking mechanism to ensure that all elements are securely locked into place not to fall or become loose from wear. Custom cushioned floor rugs offer another level of safety and comfort to the little ones playing on the floor.
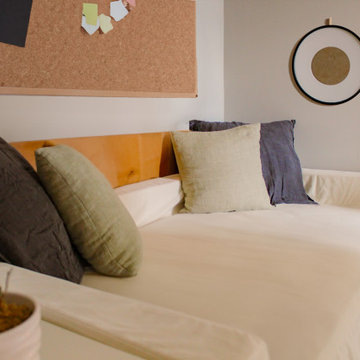
Nestled within the bustling heart of Manhattan's Seaport District, my latest project unfolded in the form of a kid's bedroom, reflecting both a playful spirit and thoughtful practicality. The client's love for travel and a shared vision for a space that grows with their child guided the creative process, transforming the room into a haven of warmth, comfort, and character.
The journey began with the selection of a twin-size daybed in off-white, a transitional piece that resonates with the room's flexibility. Perfect for lounging or sleepovers, this piece stands ready to evolve into a bed when the time is right. The side table, equipped with a handy charging port, offers the dual function of storage now and a nightstand later, reflecting the room's readiness to adapt to its occupant's changing needs.
Adding to the room's multifunctionality, the chosen console table can either grace the space in simplicity or rotate into an L-shaped desk. From craft time to study hours, it's a piece that speaks to the creativity and growth of the child. Paired with a velvet-upholstered chair, a fashionable yet unobtrusive addition, it brings a contrasting pop of color to balance the room's light palette.
The leather lounge chair and globe pouf introduce a casual feel, enhancing the room's welcoming ambiance. Inspired by the family's months-long travel experience, the global-themed pouf stands as a tangible reminder of adventures shared and the world waiting to be explored.
With the final touch of a well-positioned bookcase at the foot of the daybed sofa, organization and accessibility became part of the room's charm. The careful addition of lighting with gold, white, and rattan elements, along with a uniquely textured blue rug, brings the design together in a harmonious blend of style and personality.
This project, situated in one of New York's most vibrant neighborhoods, was more than just a room transformation; it was a labor of love. Building a space that can effortlessly transition with the child's growth, filled with memories and inspiration from family experiences, was a challenge embraced with enthusiasm. Their child's bedroom is not merely a room; it's a carefully curated environment where dreams take flight, comfort reigns, and the future holds endless possibilities.
Детская комната с белыми стенами и бежевым полом – фото дизайна интерьера
9

