Детская комната с белыми стенами – фото дизайна интерьера с высоким бюджетом
Сортировать:
Бюджет
Сортировать:Популярное за сегодня
101 - 120 из 2 895 фото
1 из 3

The loft-style camphouse bed was planned and built by Henry Kate Design Co. staff. (The one it was modeled after wasn't going to fit on the wall, so we reverse-engineered it and did it ourselves!)
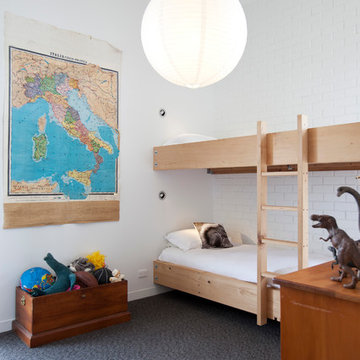
Kids bunk bed.
Photography by Jim Janse
На фото: маленькая нейтральная детская в современном стиле с спальным местом, белыми стенами и ковровым покрытием для на участке и в саду, ребенка от 4 до 10 лет
На фото: маленькая нейтральная детская в современном стиле с спальным местом, белыми стенами и ковровым покрытием для на участке и в саду, ребенка от 4 до 10 лет
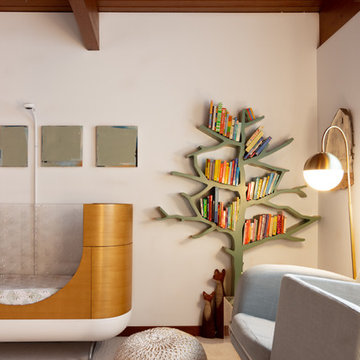
Свежая идея для дизайна: нейтральная комната для малыша среднего размера в стиле ретро с белыми стенами, ковровым покрытием и бежевым полом - отличное фото интерьера
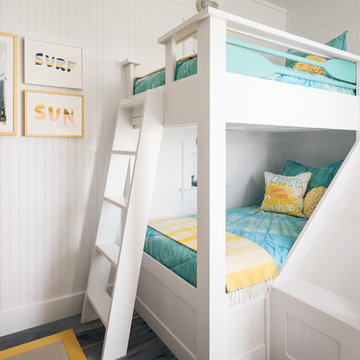
Charles Aydlett Photography
Mancuso Development
Palmer's Panorama (Twiddy house No. B987)
Jayne Beasley (seamstress)
Свежая идея для дизайна: нейтральная детская среднего размера в морском стиле с спальным местом, белыми стенами, полом из керамогранита и синим полом - отличное фото интерьера
Свежая идея для дизайна: нейтральная детская среднего размера в морском стиле с спальным местом, белыми стенами, полом из керамогранита и синим полом - отличное фото интерьера
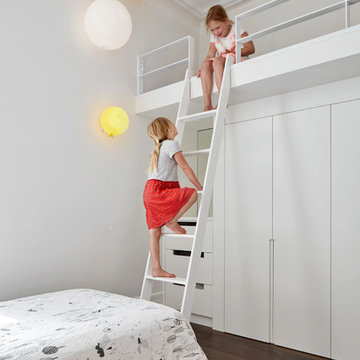
The kids bedroom in the front of the original house with feature balloon shaped wall lights float up the wall to the loft play space over the wardrobe.
Image by: Jack Lovel Photography
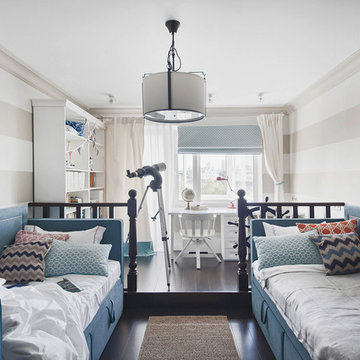
Фото - Юрий Гришко
Идея дизайна: детская в стиле неоклассика (современная классика) с белыми стенами и темным паркетным полом для ребенка от 4 до 10 лет, мальчика, двоих детей
Идея дизайна: детская в стиле неоклассика (современная классика) с белыми стенами и темным паркетным полом для ребенка от 4 до 10 лет, мальчика, двоих детей
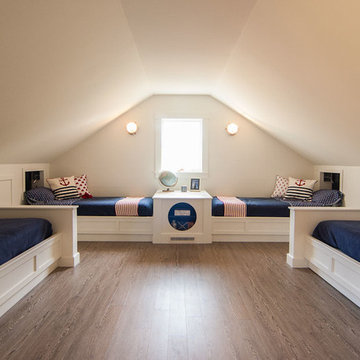
A attic space, slated for storage, was utilized into this expansive kids bunk room. A perfect space for playing games, lounging around watching TV, and it sleeps 9 or more.
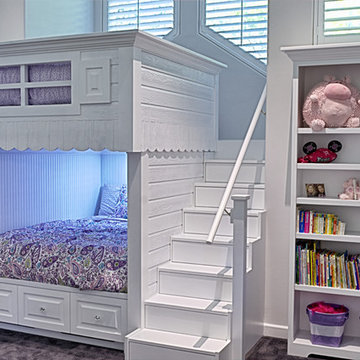
A highly customized girls bedroom unit. Designed to mimic a doll house. The bed alcove is lined with bead board paneling and accented with crown molding. A second bed is located on the upper platform with a small look-out window. Each of the risers on the stair case are hidden drawers mounted on push-to-open slides.
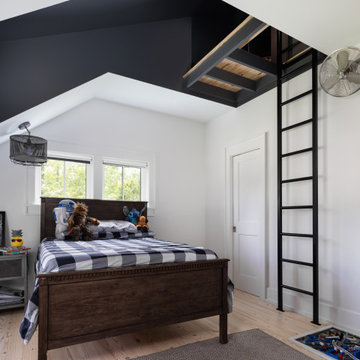
Boy's bedroom of modern luxury farmhouse in Pass Christian Mississippi photographed for Watters Architecture by Birmingham Alabama based architectural and interiors photographer Tommy Daspit.
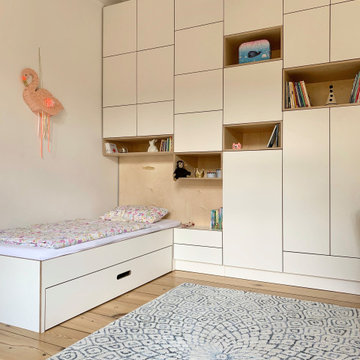
In dem lichtdurchfluteten Kinderzimmer haben wir eine komplette Multiplex-Schrankwand mit integriertem Kinderbett und Schreibtisch geplant. In dem recht kleinen Raum haben wir dadurch extrem viel Stauraum geschaffen. Die Breite des Bettes lässt sich für die Teenagerzeit anpassen.
In den Regalböden integrierte dimmbare Lichtleisten sorgen für perfekte Lichtverhältnisse beim Hausaufgaben machen oder beim lesen im Bett. Mit einer kleinen Sitzbank lassen wir das Möbel auslaufen, das sich so perfekt in den Raum geschmiegt hat. Fehlte nur noch ein schöner Kinderteppich und der Raum war perfekt.
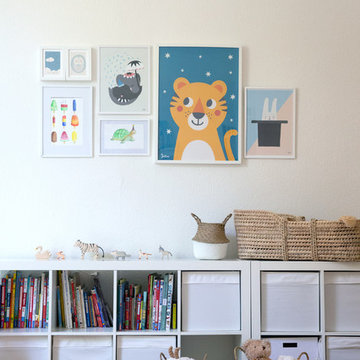
Christine Hippelein
Источник вдохновения для домашнего уюта: большая детская с игровой в скандинавском стиле с белыми стенами, паркетным полом среднего тона и бежевым полом для мальчика, ребенка от 4 до 10 лет
Источник вдохновения для домашнего уюта: большая детская с игровой в скандинавском стиле с белыми стенами, паркетным полом среднего тона и бежевым полом для мальчика, ребенка от 4 до 10 лет
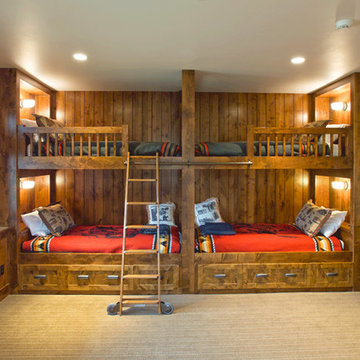
Boy's Bedroom looking south.
Photo by Peter LaBau
На фото: нейтральная детская среднего размера в стиле рустика с спальным местом, белыми стенами и ковровым покрытием для ребенка от 4 до 10 лет
На фото: нейтральная детская среднего размера в стиле рустика с спальным местом, белыми стенами и ковровым покрытием для ребенка от 4 до 10 лет
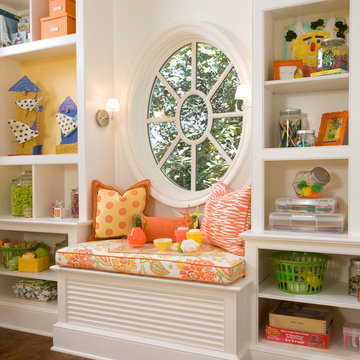
Kids Craft Room
Photo Credit: Woodie Williams Photography
На фото: большая нейтральная детская с игровой в стиле неоклассика (современная классика) с белыми стенами
На фото: большая нейтральная детская с игровой в стиле неоклассика (современная классика) с белыми стенами
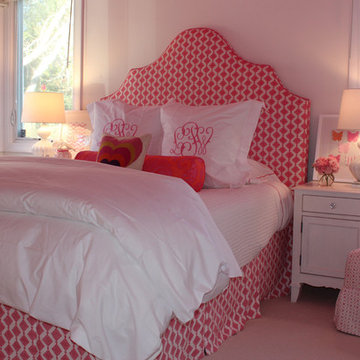
На фото: детская среднего размера в классическом стиле с спальным местом, белыми стенами и ковровым покрытием для девочки, подростка с
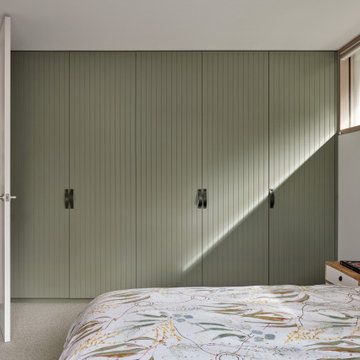
Situated along the coastal foreshore of Inverloch surf beach, this 7.4 star energy efficient home represents a lifestyle change for our clients. ‘’The Nest’’, derived from its nestled-among-the-trees feel, is a peaceful dwelling integrated into the beautiful surrounding landscape.
Inspired by the quintessential Australian landscape, we used rustic tones of natural wood, grey brickwork and deep eucalyptus in the external palette to create a symbiotic relationship between the built form and nature.
The Nest is a home designed to be multi purpose and to facilitate the expansion and contraction of a family household. It integrates users with the external environment both visually and physically, to create a space fully embracive of nature.
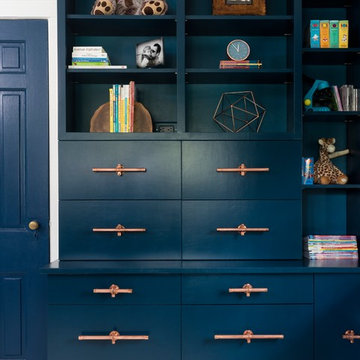
An awkward shaped space got a face lift with custom built ins and a custom bed filled with hidden storage, creating a charming little boys bedroom that can be grown into over many years. The bed and the built ins are painted in Benjamin Moore Twilight. The copper pulls, ladder and chandelier were custom made out of hardware store pipes and The ceiling over the bed was painted in Benjamin Moore Hale Navy and is filled with silver stars. Photography by Hulya Kolabas
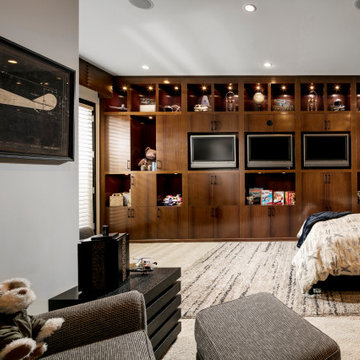
На фото: детская среднего размера в стиле неоклассика (современная классика) с спальным местом, белыми стенами, ковровым покрытием и бежевым полом для ребенка от 1 до 3 лет, мальчика с
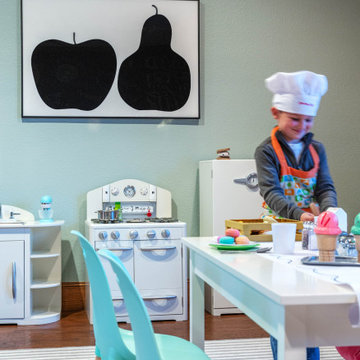
Who says grownups have all the fun? Our client wanted to design a special environment for their children to play, learn, and unwind. Kids can have cute rooms too!
These mini astronauts are big into space… so we upgraded an existing large, open area to let them zoom from one activity to the next. The parents wanted to keep the wood floors and cabinetry. We repainted the walls in a spa green (to calm those little aliens) and gave the ceiling a fresh coat of white paint. We also brought in playful rugs and furniture to add color and function. The window seats received new cushions and pillows which tied the space together. The teepee and art are just added fun points in matching black and white!
Of course, the adults need love too. Mom received a new craft space which is across the playroom. We added white shutters and white walls & trim with a fun pop of pink on the ceiling. The rug is a graphic floral in hues of the spa green (shown in the playroom) with navy and pink (like the ceiling). We added simple white furniture for scrapbooking and crafts with a hit of graphic blue art to complete the space.
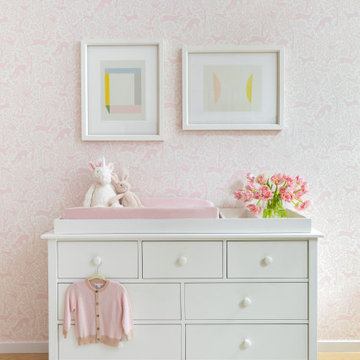
Light and transitional loft living for a young family in Dumbo, Brooklyn.
Пример оригинального дизайна: большая детская в современном стиле с спальным местом, белыми стенами, светлым паркетным полом и коричневым полом для ребенка от 1 до 3 лет, девочки
Пример оригинального дизайна: большая детская в современном стиле с спальным местом, белыми стенами, светлым паркетным полом и коричневым полом для ребенка от 1 до 3 лет, девочки
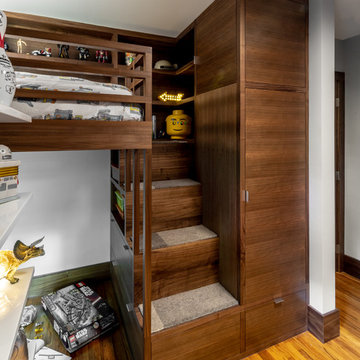
Sanjay Jani
Свежая идея для дизайна: детская среднего размера в стиле модернизм с спальным местом, белыми стенами, паркетным полом среднего тона и коричневым полом для ребенка от 4 до 10 лет, мальчика - отличное фото интерьера
Свежая идея для дизайна: детская среднего размера в стиле модернизм с спальным местом, белыми стенами, паркетным полом среднего тона и коричневым полом для ребенка от 4 до 10 лет, мальчика - отличное фото интерьера
Детская комната с белыми стенами – фото дизайна интерьера с высоким бюджетом
6

