Детская комната с белыми стенами для ребенка от 1 до 3 лет – фото дизайна интерьера
Сортировать:
Бюджет
Сортировать:Популярное за сегодня
121 - 140 из 1 665 фото
1 из 3
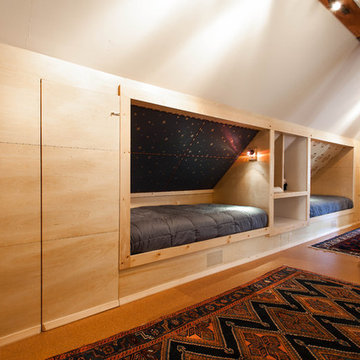
Photo: Kat Alves Photography www.katalves.com //
Design: Atmosphere Design Build http://www.atmospheredesignbuild.com/
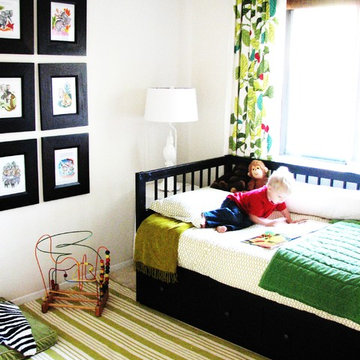
Children's room by Lauren Liess.
Источник вдохновения для домашнего уюта: нейтральная детская в стиле фьюжн с спальным местом, белыми стенами и ковровым покрытием для ребенка от 1 до 3 лет
Источник вдохновения для домашнего уюта: нейтральная детская в стиле фьюжн с спальным местом, белыми стенами и ковровым покрытием для ребенка от 1 до 3 лет
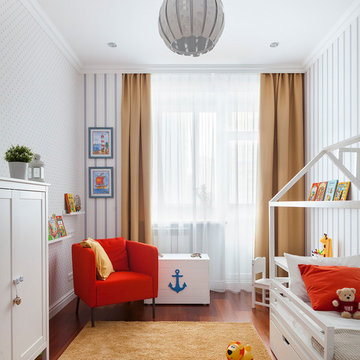
Юрий Гришко
На фото: нейтральная детская в современном стиле с спальным местом, темным паркетным полом и белыми стенами для ребенка от 1 до 3 лет с
На фото: нейтральная детская в современном стиле с спальным местом, темным паркетным полом и белыми стенами для ребенка от 1 до 3 лет с
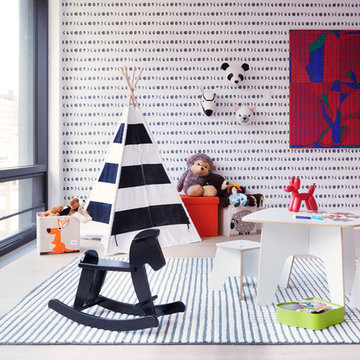
This property was completely gutted and redesigned into a single family townhouse. After completing the construction of the house I staged the furniture, lighting and decor. Staging is a new service that my design studio is now offering.
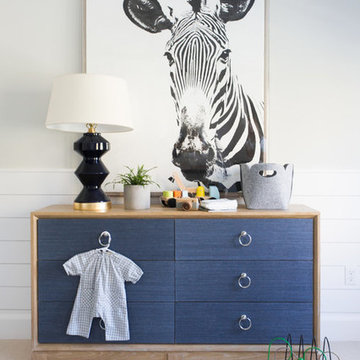
Стильный дизайн: детская среднего размера в морском стиле с спальным местом, белыми стенами и паркетным полом среднего тона для ребенка от 1 до 3 лет, мальчика - последний тренд
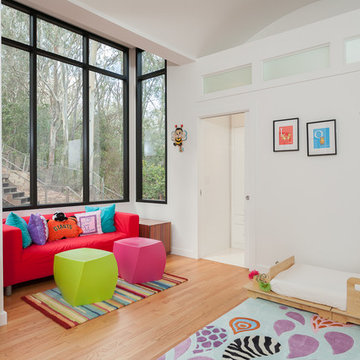
На фото: нейтральная детская в современном стиле с спальным местом, белыми стенами и светлым паркетным полом для ребенка от 1 до 3 лет с
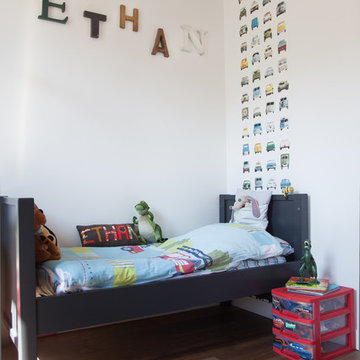
Свежая идея для дизайна: большая детская в стиле фьюжн с спальным местом, белыми стенами и паркетным полом среднего тона для мальчика, ребенка от 1 до 3 лет - отличное фото интерьера
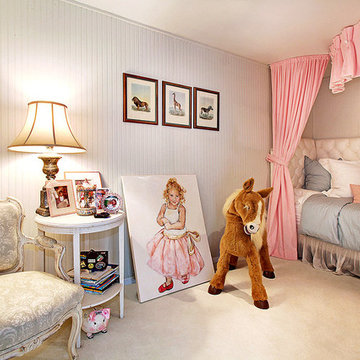
A little girl's room needs glamour, fantasy and pink. Pushing a single against the wall framing it with drapes created more space for play and added that "princess" effect every little girl dreams about.
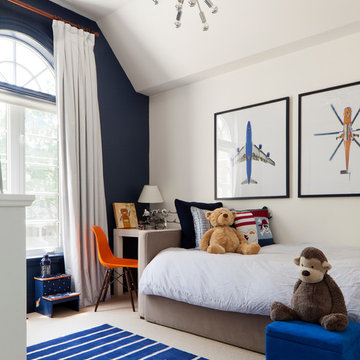
Donna Griffiths
Свежая идея для дизайна: детская в стиле неоклассика (современная классика) с спальным местом, ковровым покрытием и белыми стенами для ребенка от 1 до 3 лет, мальчика - отличное фото интерьера
Свежая идея для дизайна: детская в стиле неоклассика (современная классика) с спальным местом, ковровым покрытием и белыми стенами для ребенка от 1 до 3 лет, мальчика - отличное фото интерьера
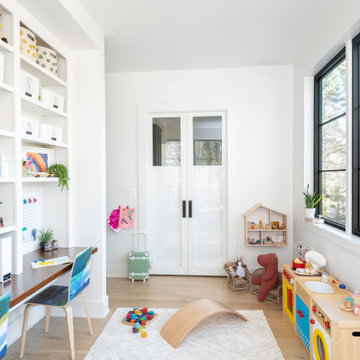
Пример оригинального дизайна: нейтральная детская с игровой в современном стиле с белыми стенами, светлым паркетным полом и бежевым полом для ребенка от 1 до 3 лет
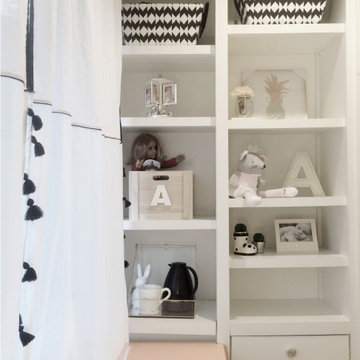
Dopo tre anni, la cabina armadio è stata trasformata in una cameretta con lo stesso concetto giovanile dell’appartamento. Oltre al bianco e nero dello stile precedente abbiamo introdotto dei colori neutri come il verde menta e la carta da parati a pois color oro per dare un’aria più ludica.
#Cameretta minimal
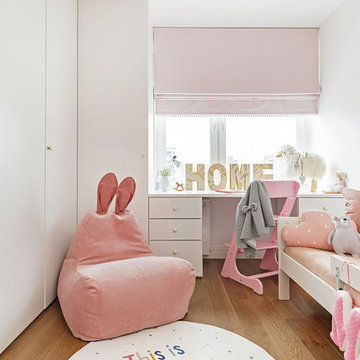
Источник вдохновения для домашнего уюта: детская в современном стиле с спальным местом, белыми стенами и светлым паркетным полом для ребенка от 1 до 3 лет, девочки
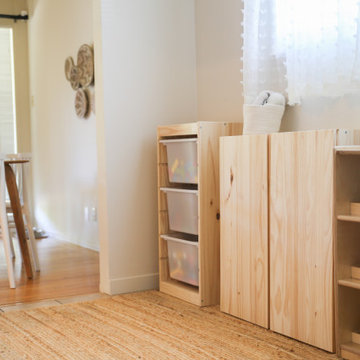
Стильный дизайн: нейтральная детская с игровой среднего размера в скандинавском стиле с белыми стенами и светлым паркетным полом для ребенка от 1 до 3 лет - последний тренд
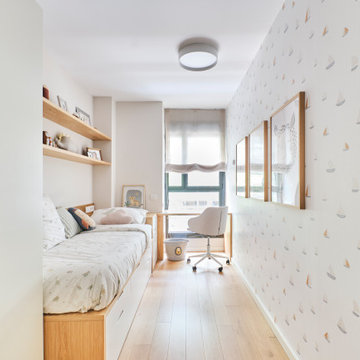
Источник вдохновения для домашнего уюта: нейтральная детская среднего размера в скандинавском стиле с спальным местом, белыми стенами, паркетным полом среднего тона и коричневым полом для ребенка от 1 до 3 лет

Klopf Architecture and Outer space Landscape Architects designed a new warm, modern, open, indoor-outdoor home in Los Altos, California. Inspired by mid-century modern homes but looking for something completely new and custom, the owners, a couple with two children, bought an older ranch style home with the intention of replacing it.
Created on a grid, the house is designed to be at rest with differentiated spaces for activities; living, playing, cooking, dining and a piano space. The low-sloping gable roof over the great room brings a grand feeling to the space. The clerestory windows at the high sloping roof make the grand space light and airy.
Upon entering the house, an open atrium entry in the middle of the house provides light and nature to the great room. The Heath tile wall at the back of the atrium blocks direct view of the rear yard from the entry door for privacy.
The bedrooms, bathrooms, play room and the sitting room are under flat wing-like roofs that balance on either side of the low sloping gable roof of the main space. Large sliding glass panels and pocketing glass doors foster openness to the front and back yards. In the front there is a fenced-in play space connected to the play room, creating an indoor-outdoor play space that could change in use over the years. The play room can also be closed off from the great room with a large pocketing door. In the rear, everything opens up to a deck overlooking a pool where the family can come together outdoors.
Wood siding travels from exterior to interior, accentuating the indoor-outdoor nature of the house. Where the exterior siding doesn’t come inside, a palette of white oak floors, white walls, walnut cabinetry, and dark window frames ties all the spaces together to create a uniform feeling and flow throughout the house. The custom cabinetry matches the minimal joinery of the rest of the house, a trim-less, minimal appearance. Wood siding was mitered in the corners, including where siding meets the interior drywall. Wall materials were held up off the floor with a minimal reveal. This tight detailing gives a sense of cleanliness to the house.
The garage door of the house is completely flush and of the same material as the garage wall, de-emphasizing the garage door and making the street presentation of the house kinder to the neighborhood.
The house is akin to a custom, modern-day Eichler home in many ways. Inspired by mid-century modern homes with today’s materials, approaches, standards, and technologies. The goals were to create an indoor-outdoor home that was energy-efficient, light and flexible for young children to grow. This 3,000 square foot, 3 bedroom, 2.5 bathroom new house is located in Los Altos in the heart of the Silicon Valley.
Klopf Architecture Project Team: John Klopf, AIA, and Chuang-Ming Liu
Landscape Architect: Outer space Landscape Architects
Structural Engineer: ZFA Structural Engineers
Staging: Da Lusso Design
Photography ©2018 Mariko Reed
Location: Los Altos, CA
Year completed: 2017
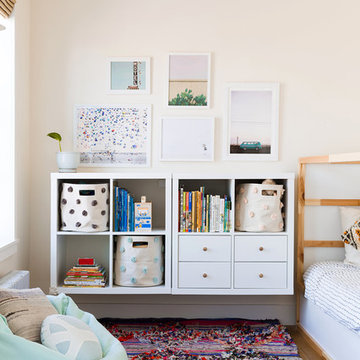
Lindsay Brown
Стильный дизайн: нейтральная детская с игровой среднего размера в стиле фьюжн с белыми стенами для ребенка от 1 до 3 лет - последний тренд
Стильный дизайн: нейтральная детская с игровой среднего размера в стиле фьюжн с белыми стенами для ребенка от 1 до 3 лет - последний тренд
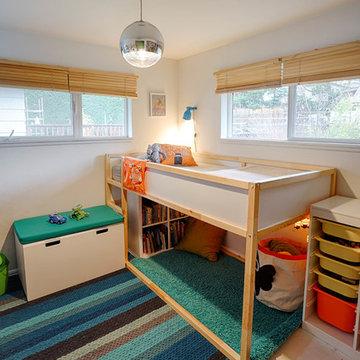
Small 4 year old's room, was too tight to put a twin bed and several pieces of furniture. Gradient Interiors came up with a plan that could take him, and this furniture up to his teen years without breaking the budget.
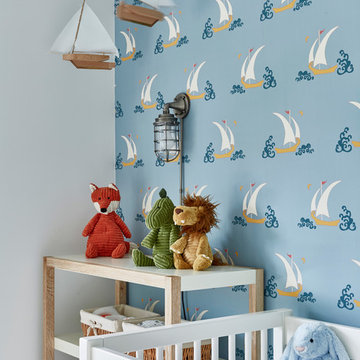
Architectural Advisement & Interior Design by Chango & Co.
Architecture by Thomas H. Heine
Photography by Jacob Snavely
See the story in Domino Magazine
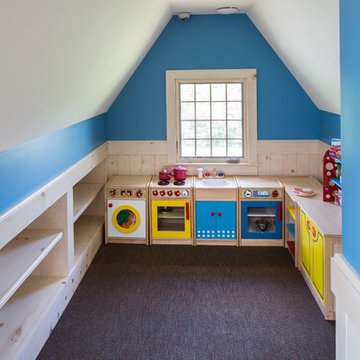
Стильный дизайн: нейтральная детская с игровой среднего размера в стиле неоклассика (современная классика) с белыми стенами и светлым паркетным полом для ребенка от 1 до 3 лет - последний тренд
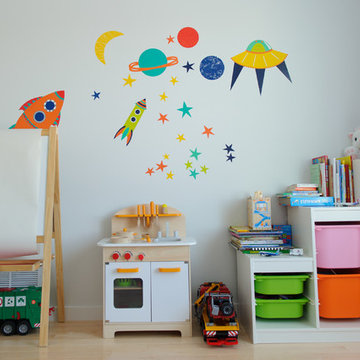
Razvan Photography
Источник вдохновения для домашнего уюта: нейтральная детская в современном стиле с спальным местом, белыми стенами и светлым паркетным полом для ребенка от 1 до 3 лет
Источник вдохновения для домашнего уюта: нейтральная детская в современном стиле с спальным местом, белыми стенами и светлым паркетным полом для ребенка от 1 до 3 лет
Детская комната с белыми стенами для ребенка от 1 до 3 лет – фото дизайна интерьера
7

