Детская комната – фото дизайна интерьера со средним бюджетом, с высоким бюджетом
Сортировать:
Бюджет
Сортировать:Популярное за сегодня
41 - 60 из 31 595 фото
1 из 3

Пример оригинального дизайна: детская среднего размера в скандинавском стиле с спальным местом, разноцветными стенами, паркетным полом среднего тона и панелями на части стены
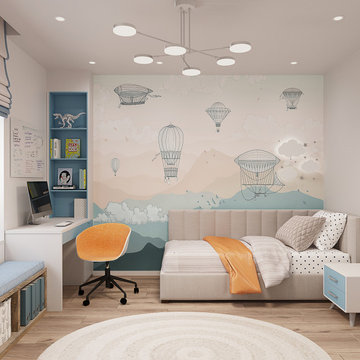
Спальня мальчика в зеленых тонах со стилизованной картой мира и рабочим местом.
На фото: большая детская: освещение в современном стиле с спальным местом, синими стенами, паркетным полом среднего тона, бежевым полом и обоями на стенах для ребенка от 1 до 3 лет, мальчика с
На фото: большая детская: освещение в современном стиле с спальным местом, синими стенами, паркетным полом среднего тона, бежевым полом и обоями на стенах для ребенка от 1 до 3 лет, мальчика с
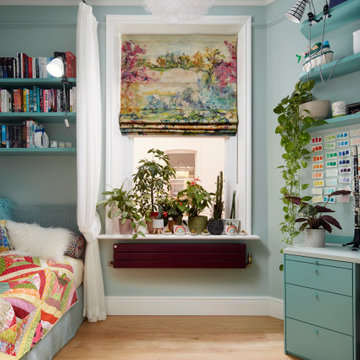
Источник вдохновения для домашнего уюта: нейтральная детская среднего размера в стиле фьюжн с спальным местом, синими стенами, светлым паркетным полом и бежевым полом для ребенка от 4 до 10 лет
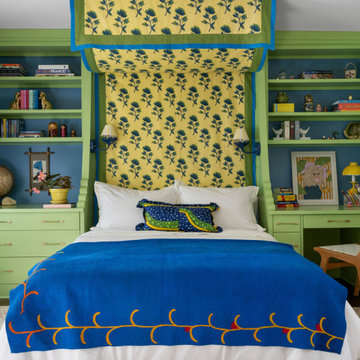
Пример оригинального дизайна: нейтральная детская среднего размера в классическом стиле с спальным местом, зелеными стенами, паркетным полом среднего тона и коричневым полом
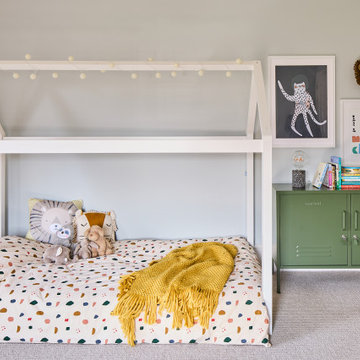
Colourful young boys room
На фото: большая детская в современном стиле с спальным местом, синими стенами, ковровым покрытием и бежевым полом для ребенка от 1 до 3 лет, мальчика с
На фото: большая детская в современном стиле с спальным местом, синими стенами, ковровым покрытием и бежевым полом для ребенка от 1 до 3 лет, мальчика с

Our Seattle studio designed this stunning 5,000+ square foot Snohomish home to make it comfortable and fun for a wonderful family of six.
On the main level, our clients wanted a mudroom. So we removed an unused hall closet and converted the large full bathroom into a powder room. This allowed for a nice landing space off the garage entrance. We also decided to close off the formal dining room and convert it into a hidden butler's pantry. In the beautiful kitchen, we created a bright, airy, lively vibe with beautiful tones of blue, white, and wood. Elegant backsplash tiles, stunning lighting, and sleek countertops complete the lively atmosphere in this kitchen.
On the second level, we created stunning bedrooms for each member of the family. In the primary bedroom, we used neutral grasscloth wallpaper that adds texture, warmth, and a bit of sophistication to the space creating a relaxing retreat for the couple. We used rustic wood shiplap and deep navy tones to define the boys' rooms, while soft pinks, peaches, and purples were used to make a pretty, idyllic little girls' room.
In the basement, we added a large entertainment area with a show-stopping wet bar, a large plush sectional, and beautifully painted built-ins. We also managed to squeeze in an additional bedroom and a full bathroom to create the perfect retreat for overnight guests.
For the decor, we blended in some farmhouse elements to feel connected to the beautiful Snohomish landscape. We achieved this by using a muted earth-tone color palette, warm wood tones, and modern elements. The home is reminiscent of its spectacular views – tones of blue in the kitchen, primary bathroom, boys' rooms, and basement; eucalyptus green in the kids' flex space; and accents of browns and rust throughout.
---Project designed by interior design studio Kimberlee Marie Interiors. They serve the Seattle metro area including Seattle, Bellevue, Kirkland, Medina, Clyde Hill, and Hunts Point.
For more about Kimberlee Marie Interiors, see here: https://www.kimberleemarie.com/
To learn more about this project, see here:
https://www.kimberleemarie.com/modern-luxury-home-remodel-snohomish

Neutral Nursery
Стильный дизайн: комната для малыша среднего размера: освещение в классическом стиле с бежевыми стенами, темным паркетным полом, коричневым полом и обоями на стенах - последний тренд
Стильный дизайн: комната для малыша среднего размера: освещение в классическом стиле с бежевыми стенами, темным паркетным полом, коричневым полом и обоями на стенах - последний тренд
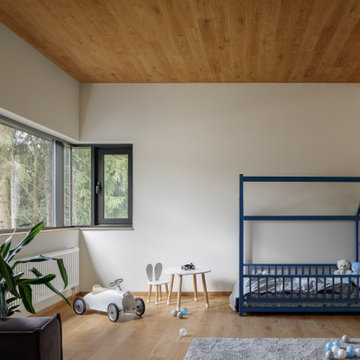
Идея дизайна: детская среднего размера: освещение в современном стиле с спальным местом, белыми стенами, паркетным полом среднего тона и бежевым полом для ребенка от 1 до 3 лет, мальчика
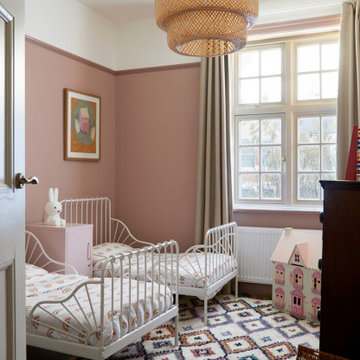
Cute twin girls room, London, Harrow on the Hill
Идея дизайна: детская среднего размера в стиле неоклассика (современная классика)
Идея дизайна: детская среднего размера в стиле неоклассика (современная классика)
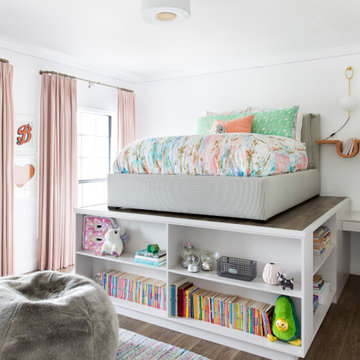
This beautiful home for a family of four got a refreshing new design, making it a true reflection of the homeowners' personalities. The living room was designed to look bright and spacious with a stunning custom white oak coffee table, stylish swivel chairs, and a comfortable pale peach sofa. An antique bejeweled snake light creates an attractive focal point encouraging fun conversations in the living room. In the kitchen, we upgraded the countertops and added a beautiful backsplash, and the dining area was painted a soothing sage green adding color and character to the space. One of the kids' bedrooms got a unique platform bed with a study and storage area below it. The second bedroom was designed with a custom day bed with stylish tassels and a beautiful bulletin board wall with a custom neon light for the young occupant to decorate at will. The guest room, with its earthy tones and textures, has a lovely "California casual" appeal, while the primary bedroom was designed like a haven for relaxation with black-out curtains, a statement chain link chandelier, and a beautiful custom bed. In the primary bath, we added a huge mirror, custom white oak cabinetry, and brass fixtures, creating a luxurious retreat!
---Project designed by Sara Barney’s Austin interior design studio BANDD DESIGN. They serve the entire Austin area and its surrounding towns, with an emphasis on Round Rock, Lake Travis, West Lake Hills, and Tarrytown.
For more about BANDD DESIGN, see here: https://bandddesign.com/
To learn more about this project, see here:
https://bandddesign.com/portfolio/whitemarsh-family-friendly-home-remodel/

This pretty pink bedroom was designed as our clients' daughter was transitioning out of her crib.
Стильный дизайн: большая детская в классическом стиле с спальным местом, розовыми стенами и ковровым покрытием для ребенка от 1 до 3 лет, девочки - последний тренд
Стильный дизайн: большая детская в классическом стиле с спальным местом, розовыми стенами и ковровым покрытием для ребенка от 1 до 3 лет, девочки - последний тренд
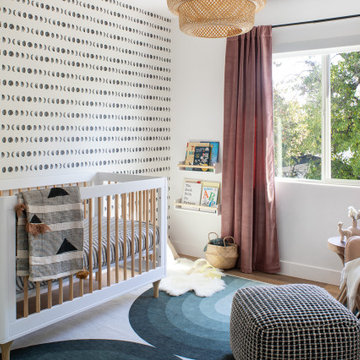
Идея дизайна: комната для малыша среднего размера в скандинавском стиле с белыми стенами, светлым паркетным полом и обоями на стенах для девочки
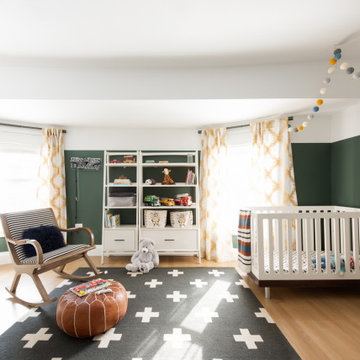
На фото: детская среднего размера в стиле неоклассика (современная классика) с спальным местом, разноцветными стенами, светлым паркетным полом и коричневым полом для ребенка от 1 до 3 лет, мальчика с
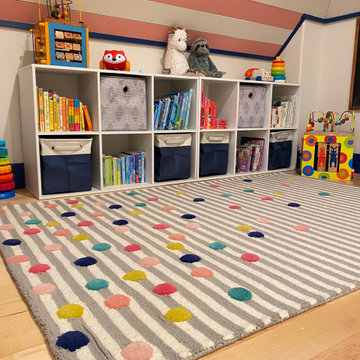
Playroom Makeover for 2 small girls
На фото: маленькая детская с игровой в стиле неоклассика (современная классика) с белыми стенами, светлым паркетным полом, коричневым полом и деревянным потолком для на участке и в саду, ребенка от 1 до 3 лет, девочки с
На фото: маленькая детская с игровой в стиле неоклассика (современная классика) с белыми стенами, светлым паркетным полом, коричневым полом и деревянным потолком для на участке и в саду, ребенка от 1 до 3 лет, девочки с
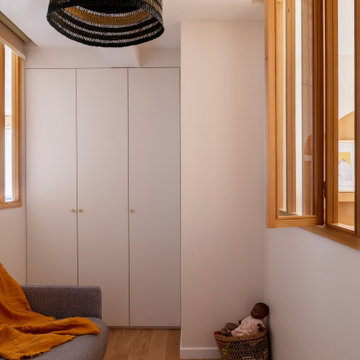
La création d'une troisième chambre avec verrières permet de bénéficier de la lumière naturelle en second jour et de profiter d'une perspective sur la chambre parentale et le couloir.
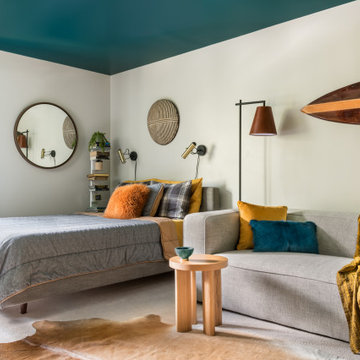
We used gray, dark turquoise and yellow in this teen bedroom.
На фото: большая детская в современном стиле с спальным местом, бежевыми стенами и ковровым покрытием для подростка, мальчика с
На фото: большая детская в современном стиле с спальным местом, бежевыми стенами и ковровым покрытием для подростка, мальчика с
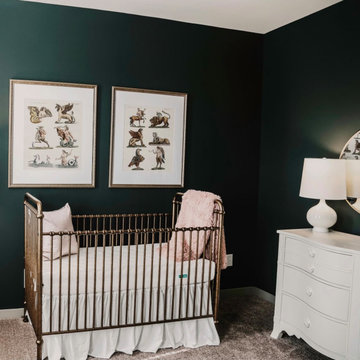
Whether your goal is to redefine an existing space, or create an entirely new footprint, Hallowed Home will guide you through the process - offering a full spectrum of design services.
Our mission is simple; craft a well appointed sanctuary. Bold, livable luxury.
About the Owner I Lauren Baldwin
Lauren’s desire to conceptualize extraordinary surroundings, along with her ability to foster lasting relationships, was the driving force behind Hallowed Home’s inception. Finding trends far too underwhelming, she prefers to craft distinctive spaces that remain relevant.
Specializing in dark and moody transitional interiors; Lauren’s keen eye for refined coziness, coupled with a deep admiration of fine art, enable her unique design approach.
With a personal affinity for classic American and stately English styles; her perspective exudes a rich, timeless warmth.
Despite her passion for patrons that aren’t ‘afraid of the dark’; she is no stranger to a myriad of artistic styles and techniques. She aims to discover what truly speaks to her clients - and execute.
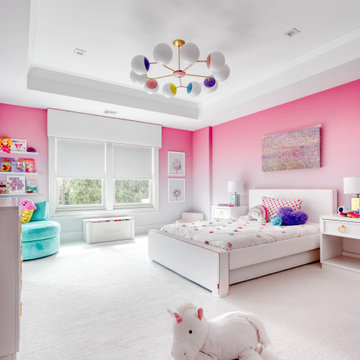
На фото: детская среднего размера в стиле модернизм с спальным местом, розовыми стенами, ковровым покрытием и белым полом для девочки
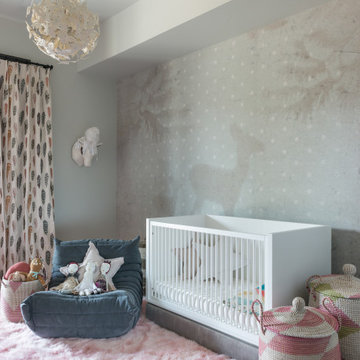
Источник вдохновения для домашнего уюта: комната для малыша среднего размера в стиле рустика с обоями на стенах для девочки

Источник вдохновения для домашнего уюта: нейтральная детская с игровой среднего размера в стиле кантри с белыми стенами, светлым паркетным полом, серым полом, деревянным потолком и панелями на части стены для ребенка от 4 до 10 лет
Детская комната – фото дизайна интерьера со средним бюджетом, с высоким бюджетом
3

