Детская комната – фото дизайна интерьера с высоким бюджетом
Сортировать:
Бюджет
Сортировать:Популярное за сегодня
1 - 20 из 332 фото
1 из 3
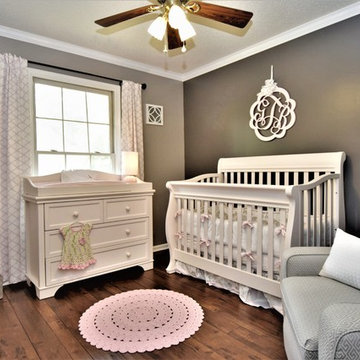
Alina Moisiade @ Savannah Home Styling
Источник вдохновения для домашнего уюта: комната для малыша среднего размера в классическом стиле с серыми стенами, темным паркетным полом и коричневым полом для девочки
Источник вдохновения для домашнего уюта: комната для малыша среднего размера в классическом стиле с серыми стенами, темным паркетным полом и коричневым полом для девочки

This family of 5 was quickly out-growing their 1,220sf ranch home on a beautiful corner lot. Rather than adding a 2nd floor, the decision was made to extend the existing ranch plan into the back yard, adding a new 2-car garage below the new space - for a new total of 2,520sf. With a previous addition of a 1-car garage and a small kitchen removed, a large addition was added for Master Bedroom Suite, a 4th bedroom, hall bath, and a completely remodeled living, dining and new Kitchen, open to large new Family Room. The new lower level includes the new Garage and Mudroom. The existing fireplace and chimney remain - with beautifully exposed brick. The homeowners love contemporary design, and finished the home with a gorgeous mix of color, pattern and materials.
The project was completed in 2011. Unfortunately, 2 years later, they suffered a massive house fire. The house was then rebuilt again, using the same plans and finishes as the original build, adding only a secondary laundry closet on the main level.
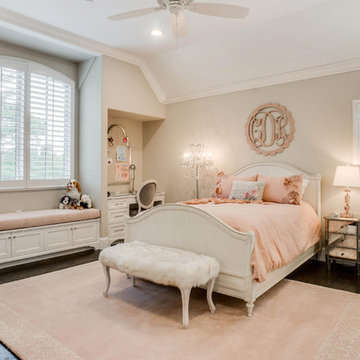
На фото: детская среднего размера в классическом стиле с спальным местом, серыми стенами, темным паркетным полом и коричневым полом для подростка, девочки
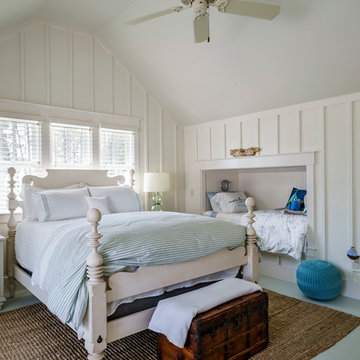
Guest suite over garage is a fun space, with the children's niche. Painted wood floors, board and batten walls and large windows keep this space bright and clean.
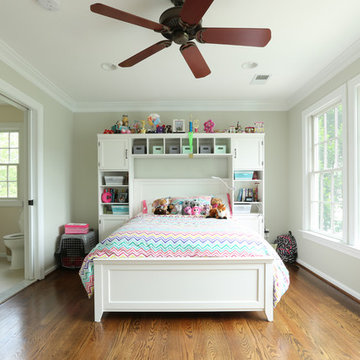
Идея дизайна: большая детская в классическом стиле с спальным местом, темным паркетным полом, бежевыми стенами и бежевым полом для девочки, подростка
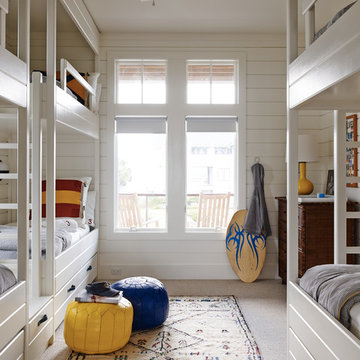
Пример оригинального дизайна: нейтральная детская среднего размера в морском стиле с спальным местом, белыми стенами, ковровым покрытием и бежевым полом для ребенка от 4 до 10 лет
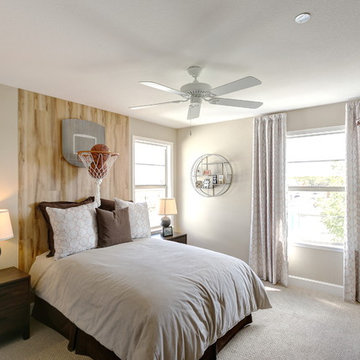
Пример оригинального дизайна: детская среднего размера в стиле неоклассика (современная классика) с спальным местом, бежевыми стенами, ковровым покрытием и бежевым полом для подростка, мальчика
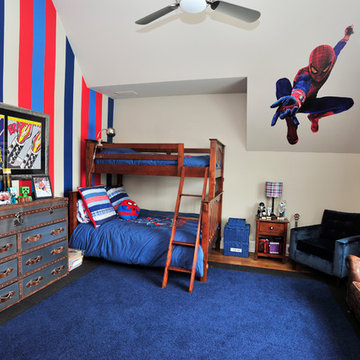
На фото: детская среднего размера в классическом стиле с спальным местом, разноцветными стенами, темным паркетным полом и коричневым полом для ребенка от 4 до 10 лет, мальчика, двоих детей
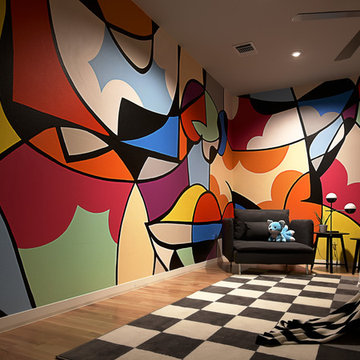
На фото: большая нейтральная детская в современном стиле с спальным местом, разноцветными стенами и светлым паркетным полом для подростка
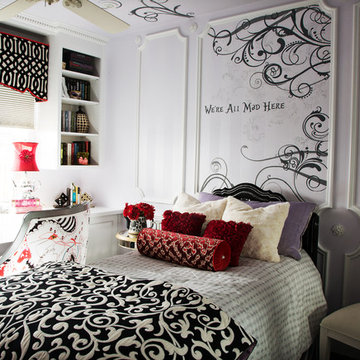
Laura Schmidt Photograpy
Свежая идея для дизайна: маленькая детская в стиле фьюжн с спальным местом и фиолетовыми стенами для подростка, девочки, на участке и в саду - отличное фото интерьера
Свежая идея для дизайна: маленькая детская в стиле фьюжн с спальным местом и фиолетовыми стенами для подростка, девочки, на участке и в саду - отличное фото интерьера
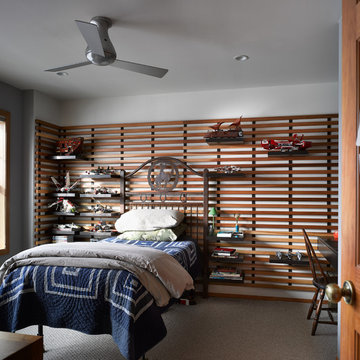
Valley Ridge Residence
Photography by Mike Rebholz.
Свежая идея для дизайна: детская среднего размера в стиле неоклассика (современная классика) с спальным местом, ковровым покрытием и серыми стенами для мальчика, ребенка от 4 до 10 лет - отличное фото интерьера
Свежая идея для дизайна: детская среднего размера в стиле неоклассика (современная классика) с спальным местом, ковровым покрытием и серыми стенами для мальчика, ребенка от 4 до 10 лет - отличное фото интерьера
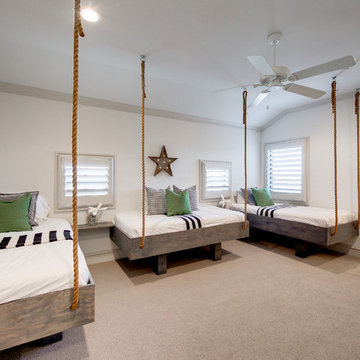
Источник вдохновения для домашнего уюта: большая детская в морском стиле с спальным местом, белыми стенами и ковровым покрытием для ребенка от 4 до 10 лет, мальчика
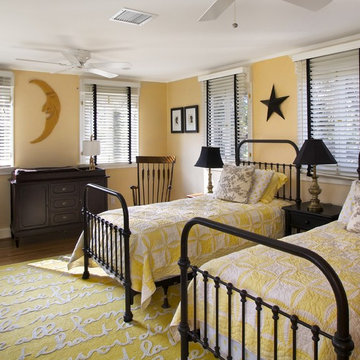
Bunk room for children and baby.
Пример оригинального дизайна: большая детская в классическом стиле с спальным местом, желтыми стенами и паркетным полом среднего тона для ребенка от 4 до 10 лет, девочки
Пример оригинального дизайна: большая детская в классическом стиле с спальным местом, желтыми стенами и паркетным полом среднего тона для ребенка от 4 до 10 лет, девочки
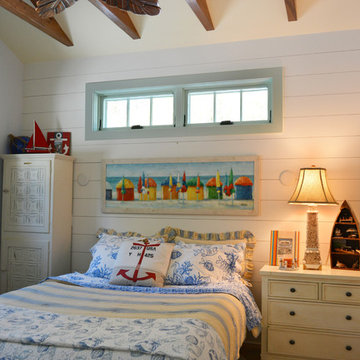
This second-story addition to an already 'picture perfect' Naples home presented many challenges. The main tension between adding the many 'must haves' the client wanted on their second floor, but at the same time not overwhelming the first floor. Working with David Benner of Safety Harbor Builders was key in the design and construction process – keeping the critical aesthetic elements in check. The owners were very 'detail oriented' and actively involved throughout the process. The result was adding 924 sq ft to the 1,600 sq ft home, with the addition of a large Bonus/Game Room, Guest Suite, 1-1/2 Baths and Laundry. But most importantly — the second floor is in complete harmony with the first, it looks as it was always meant to be that way.
©Energy Smart Home Plans, Safety Harbor Builders, Glenn Hettinger Photography
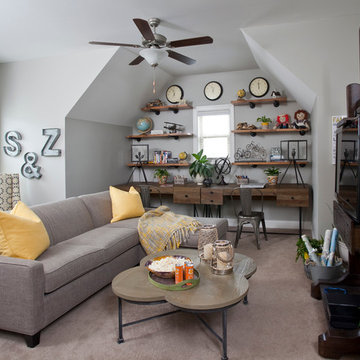
Christina Wedge
Стильный дизайн: детская с игровой среднего размера в стиле лофт с серыми стенами, ковровым покрытием и серым полом для ребенка от 4 до 10 лет, мальчика - последний тренд
Стильный дизайн: детская с игровой среднего размера в стиле лофт с серыми стенами, ковровым покрытием и серым полом для ребенка от 4 до 10 лет, мальчика - последний тренд

In the middle of the bunkbeds sits a stage/play area with a cozy nook underneath.
---
Project by Wiles Design Group. Their Cedar Rapids-based design studio serves the entire Midwest, including Iowa City, Dubuque, Davenport, and Waterloo, as well as North Missouri and St. Louis.
For more about Wiles Design Group, see here: https://wilesdesigngroup.com/

This 1990s brick home had decent square footage and a massive front yard, but no way to enjoy it. Each room needed an update, so the entire house was renovated and remodeled, and an addition was put on over the existing garage to create a symmetrical front. The old brown brick was painted a distressed white.
The 500sf 2nd floor addition includes 2 new bedrooms for their teen children, and the 12'x30' front porch lanai with standing seam metal roof is a nod to the homeowners' love for the Islands. Each room is beautifully appointed with large windows, wood floors, white walls, white bead board ceilings, glass doors and knobs, and interior wood details reminiscent of Hawaiian plantation architecture.
The kitchen was remodeled to increase width and flow, and a new laundry / mudroom was added in the back of the existing garage. The master bath was completely remodeled. Every room is filled with books, and shelves, many made by the homeowner.
Project photography by Kmiecik Imagery.
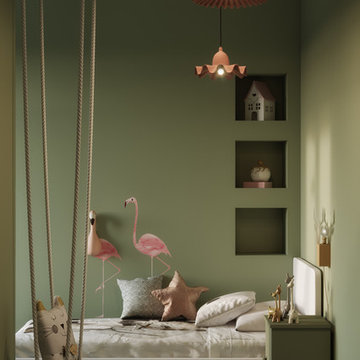
На фото: маленькая детская в современном стиле с спальным местом, зелеными стенами, полом из бамбука и коричневым полом для на участке и в саду, подростка, девочки
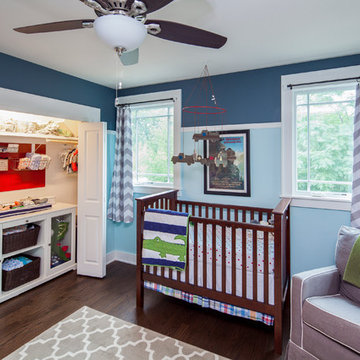
Kids Room
Photo by Tre Dunham
На фото: комната для малыша среднего размера в стиле неоклассика (современная классика) с темным паркетным полом, синими стенами и коричневым полом для мальчика
На фото: комната для малыша среднего размера в стиле неоклассика (современная классика) с темным паркетным полом, синими стенами и коричневым полом для мальчика
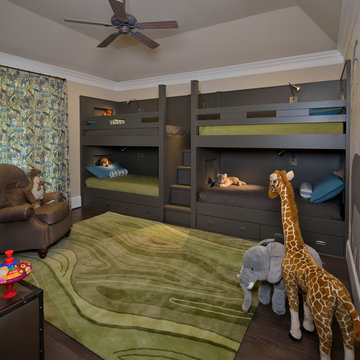
Miro Dvorscak
Стильный дизайн: большая нейтральная детская в стиле неоклассика (современная классика) с спальным местом, бежевыми стенами и паркетным полом среднего тона для ребенка от 4 до 10 лет - последний тренд
Стильный дизайн: большая нейтральная детская в стиле неоклассика (современная классика) с спальным местом, бежевыми стенами и паркетным полом среднего тона для ребенка от 4 до 10 лет - последний тренд
Детская комната – фото дизайна интерьера с высоким бюджетом
1

