Детская комната для мальчика – фото дизайна интерьера с высоким бюджетом
Сортировать:
Бюджет
Сортировать:Популярное за сегодня
81 - 100 из 2 417 фото
1 из 3
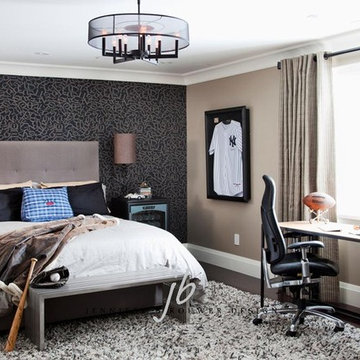
A bedroom for a teen who is in love with baseball - includes a prized framed jersey.
This project is 5+ years old. Most items shown are custom (eg. millwork, upholstered furniture, drapery). Most goods are no longer available. Benjamin Moore paint.
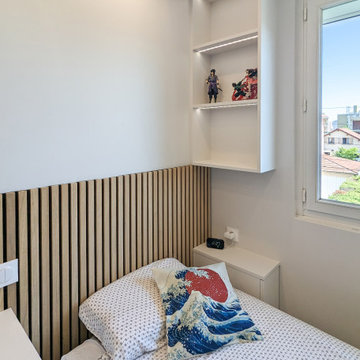
Cette chambre d'adolescent a été complètement repensée et réagencée. L'objectif était d'avoir à la fois un espace reposant avec suffisamment de rangement pour les différentes collections, les cours et les vêtements.
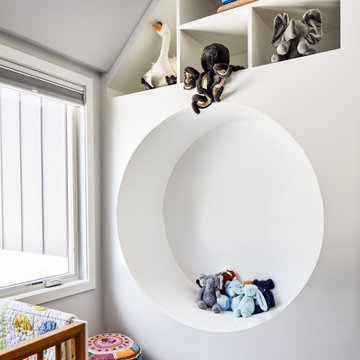
Свежая идея для дизайна: комната для малыша среднего размера в современном стиле с белыми стенами, ковровым покрытием и серым полом для мальчика - отличное фото интерьера
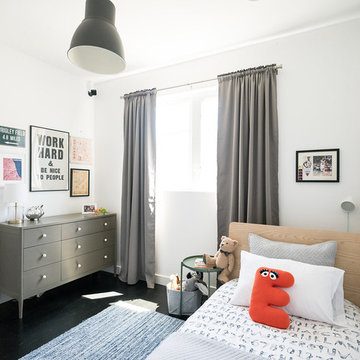
This room is inspired by this family's love of their hometown and one little boy's enthusiasm for the city's sports teams, a room inspired by Chicago came alive.
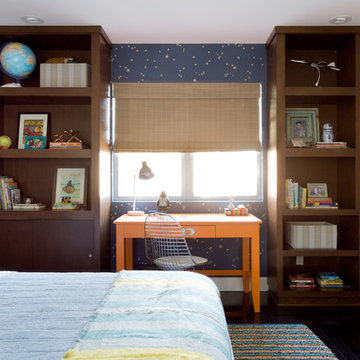
Colorful Coastal Bedroom
The boy who lives in this room is a Star Wars fanatic. Yet, infusing the space with a Star Wars theme would have kept the décor from feeling fresh for years to come since the boy would eventually outgrow his current obsession. Since it was still important to add something that nods to his affinity, We had the walls between the bookshelves covered with a Cole & Son wall covering in a star motif.
The room is awash in tones of blue, yet We felt it was important to incorporate a couple unexpected elements that would add a bit of fun. A desk was custom made and painted a vibrant orange, which is repeated in the Lulu & Georgia lamp on the bedside table.
Photo Credit: Amy Bartlam

This 1990s brick home had decent square footage and a massive front yard, but no way to enjoy it. Each room needed an update, so the entire house was renovated and remodeled, and an addition was put on over the existing garage to create a symmetrical front. The old brown brick was painted a distressed white.
The 500sf 2nd floor addition includes 2 new bedrooms for their teen children, and the 12'x30' front porch lanai with standing seam metal roof is a nod to the homeowners' love for the Islands. Each room is beautifully appointed with large windows, wood floors, white walls, white bead board ceilings, glass doors and knobs, and interior wood details reminiscent of Hawaiian plantation architecture.
The kitchen was remodeled to increase width and flow, and a new laundry / mudroom was added in the back of the existing garage. The master bath was completely remodeled. Every room is filled with books, and shelves, many made by the homeowner.
Project photography by Kmiecik Imagery.
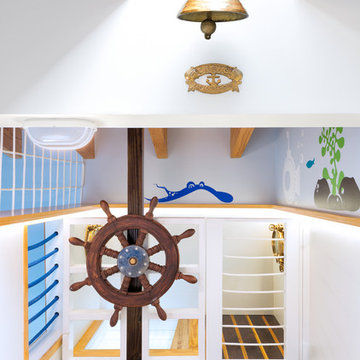
Nautical theme room with white and blue wallpaper, bunk bed and ladder to a pirate ship.
Rolando Diaz Photographer
Источник вдохновения для домашнего уюта: большая детская с игровой в морском стиле с синими стенами и светлым паркетным полом для ребенка от 4 до 10 лет, мальчика
Источник вдохновения для домашнего уюта: большая детская с игровой в морском стиле с синими стенами и светлым паркетным полом для ребенка от 4 до 10 лет, мальчика
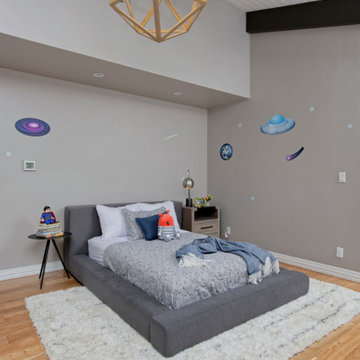
This home features a farmhouse aesthetic with contemporary touches like metal accents and colorful art. Designed by our Denver studio.
---
Project designed by Denver, Colorado interior designer Margarita Bravo. She serves Denver as well as surrounding areas such as Cherry Hills Village, Englewood, Greenwood Village, and Bow Mar.
For more about MARGARITA BRAVO, click here: https://www.margaritabravo.com/
To learn more about this project, click here:
https://www.margaritabravo.com/portfolio/contemporary-farmhouse-denver/
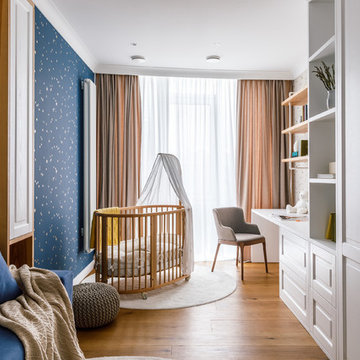
Источник вдохновения для домашнего уюта: детская среднего размера в современном стиле с спальным местом, синими стенами, полом из ламината и коричневым полом для ребенка от 1 до 3 лет, мальчика
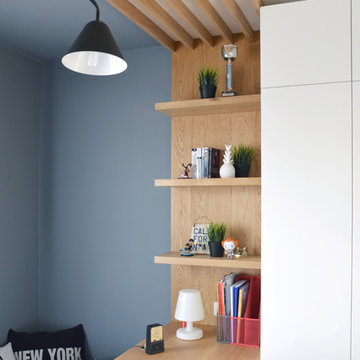
Источник вдохновения для домашнего уюта: маленькая детская в современном стиле с серыми стенами для на участке и в саду, подростка, мальчика
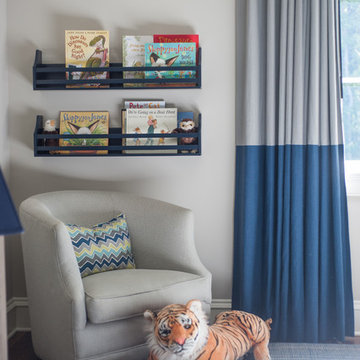
A timeless transitional design with neutral tones and pops of blue are found throughout this charming Columbia home. Soft textures, warm wooden casegoods, and bold decor provide visual interest and cohesiveness, ensuring each room flows together but stands beautifully on its own.
Home located in Columbia, South Carolina. Designed by Aiken interior design firm Nandina Home & Design, who also serve Lexington, SC and Augusta, Georgia.
Photography by Shelly Schmidt.
For more about Nandina Home & Design, click here: https://nandinahome.com/
To learn more about this project, click here: https://nandinahome.com/portfolio/columbia-timeless-transitional/
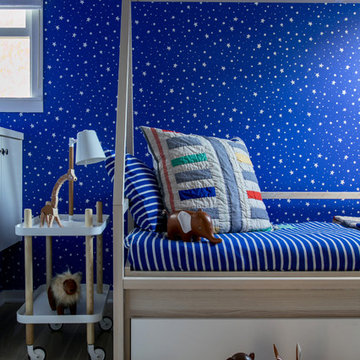
Interior Design & Furniture Design by Chango & Co.
Photography by Raquel Langworthy
See the story in My Domaine
Свежая идея для дизайна: детская среднего размера в морском стиле с спальным местом, синими стенами, светлым паркетным полом и бежевым полом для ребенка от 4 до 10 лет, мальчика - отличное фото интерьера
Свежая идея для дизайна: детская среднего размера в морском стиле с спальным местом, синими стенами, светлым паркетным полом и бежевым полом для ребенка от 4 до 10 лет, мальчика - отличное фото интерьера
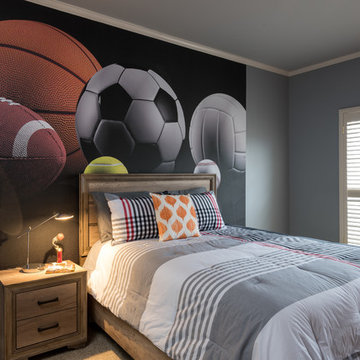
This boy’s room is fun and reflects his personality of sports. We used a custom sports mural for the accent wall behind the low profile bed. We used gray, red, orange, and black in the room with bedding, walls colors, wall décor and accessories. Furniture was kept to a minimum.
Michael Hunter Photography
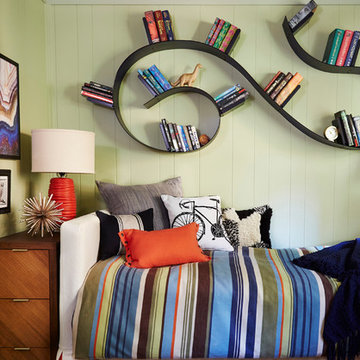
Источник вдохновения для домашнего уюта: детская среднего размера в стиле неоклассика (современная классика) с спальным местом, зелеными стенами и темным паркетным полом для подростка, мальчика
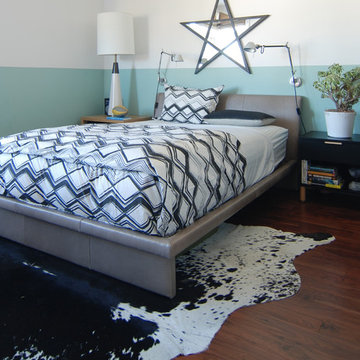
MJLID
Идея дизайна: детская среднего размера в стиле модернизм с спальным местом, синими стенами и паркетным полом среднего тона для подростка, мальчика
Идея дизайна: детская среднего размера в стиле модернизм с спальным местом, синими стенами и паркетным полом среднего тона для подростка, мальчика
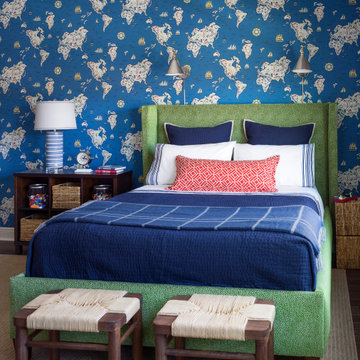
The green woven fabric on the upholstered bed adds a punch of color. Navy and white bedding is classic and easy care. The rush stools at the foot of the bed add texture and a natural element. Nickel wall mounted lamps provide light in the perfect place for bedtime reading. A plaid throw blanket is washable wool.
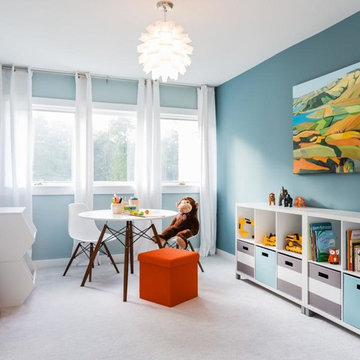
Photo by: Catherine Nguyen
Источник вдохновения для домашнего уюта: большая детская с игровой в стиле модернизм с синими стенами, ковровым покрытием и бежевым полом для ребенка от 4 до 10 лет, мальчика
Источник вдохновения для домашнего уюта: большая детская с игровой в стиле модернизм с синими стенами, ковровым покрытием и бежевым полом для ребенка от 4 до 10 лет, мальчика
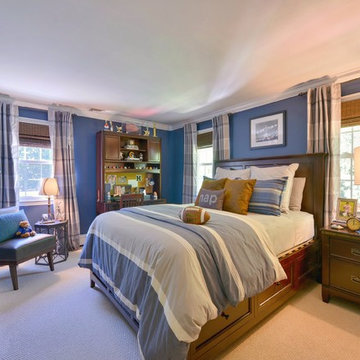
Teen Boy's Sports Themed Bedroom
Interior Design - Jeanne Campana Design
www.jeannecampanadesign.com
Свежая идея для дизайна: детская среднего размера в стиле неоклассика (современная классика) с спальным местом, синими стенами и ковровым покрытием для подростка, мальчика - отличное фото интерьера
Свежая идея для дизайна: детская среднего размера в стиле неоклассика (современная классика) с спальным местом, синими стенами и ковровым покрытием для подростка, мальчика - отличное фото интерьера
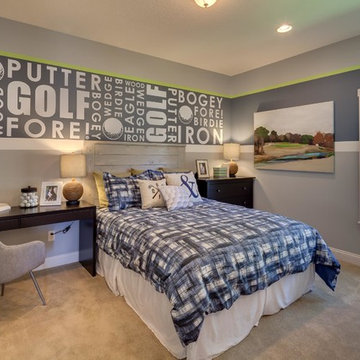
На фото: детская среднего размера в стиле неоклассика (современная классика) с спальным местом, ковровым покрытием и серыми стенами для подростка, мальчика
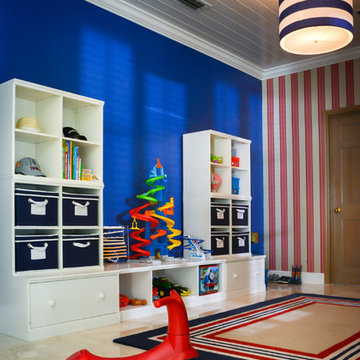
Our clients, a young family wanted to remodel their two story home located in one of the most exclusive and beautiful areas of Miami. Mediterranean style home builded in the 80 in need of a huge renovation, old fashioned kitchen with light pink sinks, wall cabinets all over the kitchen and dinette area.
We begin by demolishing the kitchen, we opened a wall for a playroom area next to the informal dining; easy for parents to supervise the little. A formal foyer with beautiful entrance to living room. We did a replica of the main entrance arch to the kitchen entrance so there is a continuity from exterior to interior.
Bluemoon Filmwork
Детская комната для мальчика – фото дизайна интерьера с высоким бюджетом
5

