Детская игровая комната с светлым паркетным полом – фото дизайна интерьера
Сортировать:
Бюджет
Сортировать:Популярное за сегодня
121 - 140 из 1 630 фото
1 из 3
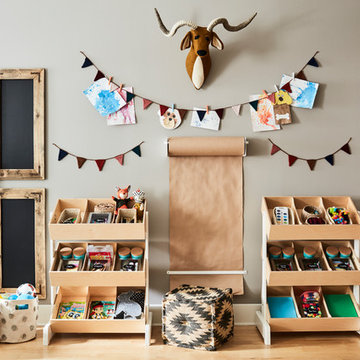
When we imagine the homes of our favorite actors, we often think of picturesque kitchens, artwork hanging on the walls, luxurious furniture, and pristine conditions 24/7. But for celebrities with children, sometimes that last one isn’t always accurate! Kids will be kids – which means there may be messy bedrooms, toys strewn across their play area, and maybe even some crayon marks or finger-paints on walls or floors.
Lucy Liu recently partnered with One Kings Lane and Paintzen to redesign her son Rockwell’s playroom in their Manhattan apartment for that reason. Previously, Lucy had decided not to focus too much on the layout or color of the space – it was simply a room to hold all of Rockwell’s toys. There wasn’t much of a design element to it and very little storage.
Lucy was ready to change that – and transform the room into something more sophisticated and tranquil for both Rockwell and for guests (especially those with kids!). And to really bring that transformation to life, one of the things that needed to change was the lack of color and texture on the walls.
When selecting the color palette, Lucy and One Kings Lane designer Nicole Fisher decided on a more neutral, contemporary style. They chose to avoid the primary colors, which are too often utilized in children’s rooms and playrooms.
Instead, they chose to have Paintzen paint the walls in a cozy gray with warm beige undertones. (Try PPG ‘Slate Pebble’ for a similar look!) It created a perfect backdrop for the decor selected for the room, which included a tepee for Rockwell, some Tribal-inspired artwork, Moroccan woven baskets, and some framed artwork.
To add texture to the space, Paintzen also installed wallpaper on two of the walls. The wallpaper pattern involved muted blues and grays to add subtle color and a slight contrast to the rest of the walls. Take a closer look at this smartly designed space, featuring a beautiful neutral color palette and lots of exciting textures!
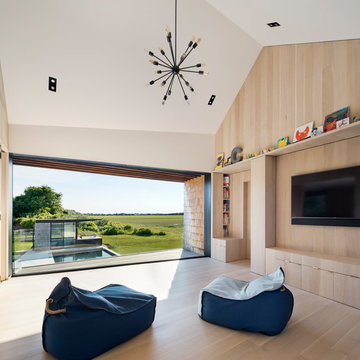
Источник вдохновения для домашнего уюта: нейтральная детская с игровой в стиле модернизм с бежевыми стенами, светлым паркетным полом и бежевым полом для ребенка от 4 до 10 лет
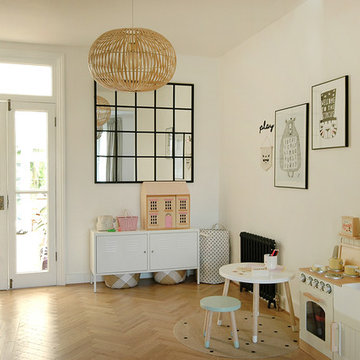
Caroline Rowland
Источник вдохновения для домашнего уюта: детская с игровой среднего размера в скандинавском стиле с белыми стенами, светлым паркетным полом и бежевым полом для ребенка от 4 до 10 лет, девочки
Источник вдохновения для домашнего уюта: детская с игровой среднего размера в скандинавском стиле с белыми стенами, светлым паркетным полом и бежевым полом для ребенка от 4 до 10 лет, девочки
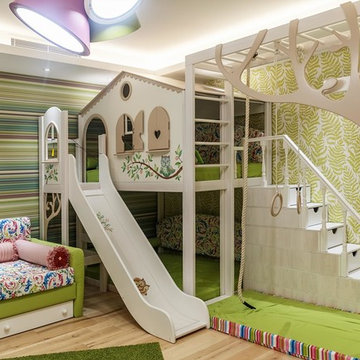
Дизайнер Пограницкая Мария
Фотограф Блинова Мария
Свежая идея для дизайна: большая детская с игровой в современном стиле с зелеными стенами, бежевым полом и светлым паркетным полом для ребенка от 4 до 10 лет, девочки - отличное фото интерьера
Свежая идея для дизайна: большая детская с игровой в современном стиле с зелеными стенами, бежевым полом и светлым паркетным полом для ребенка от 4 до 10 лет, девочки - отличное фото интерьера
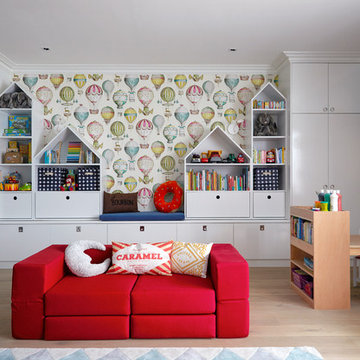
Photography by Anna Stathaki
Пример оригинального дизайна: большая нейтральная детская с игровой в современном стиле с синими стенами и светлым паркетным полом для ребенка от 4 до 10 лет
Пример оригинального дизайна: большая нейтральная детская с игровой в современном стиле с синими стенами и светлым паркетным полом для ребенка от 4 до 10 лет
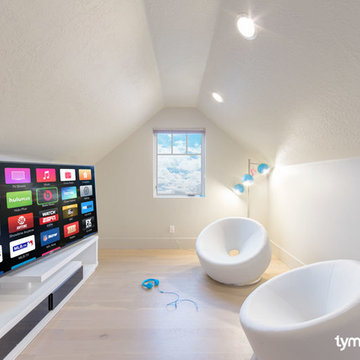
This TV nook was created with a Sony 4K Ultra HD TV, with hidden in-wall structural wiring.
Photo by: Brad Montgomery
Идея дизайна: нейтральная детская с игровой в стиле модернизм с белыми стенами и светлым паркетным полом для подростка
Идея дизайна: нейтральная детская с игровой в стиле модернизм с белыми стенами и светлым паркетным полом для подростка
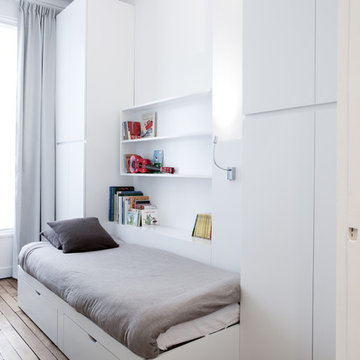
Stéphane Déroussant
На фото: большая нейтральная детская с игровой в современном стиле с белыми стенами и светлым паркетным полом для ребенка от 4 до 10 лет
На фото: большая нейтральная детская с игровой в современном стиле с белыми стенами и светлым паркетным полом для ребенка от 4 до 10 лет
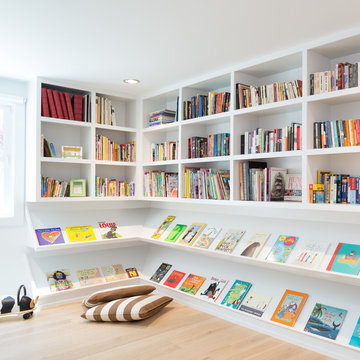
Black Bike Photography
На фото: нейтральная детская с игровой в современном стиле с светлым паркетным полом
На фото: нейтральная детская с игровой в современном стиле с светлым паркетным полом
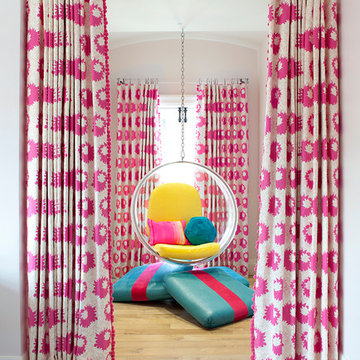
Interiors by Morris & Woodhouse Interiors LLC, Architecture by ARCHONSTRUCT LLC
© Robert Granoff
На фото: детская с игровой среднего размера в современном стиле с белыми стенами и светлым паркетным полом для подростка, девочки
На фото: детская с игровой среднего размера в современном стиле с белыми стенами и светлым паркетным полом для подростка, девочки

Intentional. Elevated. Artisanal.
With three children under the age of 5, our clients were starting to feel the confines of their Pacific Heights home when the expansive 1902 Italianate across the street went on the market. After learning the home had been recently remodeled, they jumped at the chance to purchase a move-in ready property. We worked with them to infuse the already refined, elegant living areas with subtle edginess and handcrafted details, and also helped them reimagine unused space to delight their little ones.
Elevated furnishings on the main floor complement the home’s existing high ceilings, modern brass bannisters and extensive walnut cabinetry. In the living room, sumptuous emerald upholstery on a velvet side chair balances the deep wood tones of the existing baby grand. Minimally and intentionally accessorized, the room feels formal but still retains a sharp edge—on the walls moody portraiture gets irreverent with a bold paint stroke, and on the the etagere, jagged crystals and metallic sculpture feel rugged and unapologetic. Throughout the main floor handcrafted, textured notes are everywhere—a nubby jute rug underlies inviting sofas in the family room and a half-moon mirror in the living room mixes geometric lines with flax-colored fringe.
On the home’s lower level, we repurposed an unused wine cellar into a well-stocked craft room, with a custom chalkboard, art-display area and thoughtful storage. In the adjoining space, we installed a custom climbing wall and filled the balance of the room with low sofas, plush area rugs, poufs and storage baskets, creating the perfect space for active play or a quiet reading session. The bold colors and playful attitudes apparent in these spaces are echoed upstairs in each of the children’s imaginative bedrooms.
Architect + Developer: McMahon Architects + Studio, Photographer: Suzanna Scott Photography
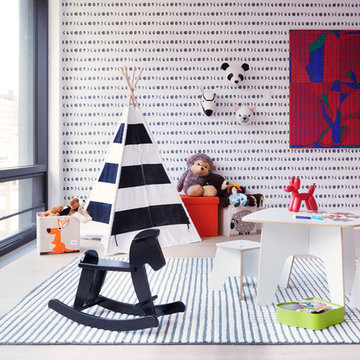
This property was completely gutted and redesigned into a single family townhouse. After completing the construction of the house I staged the furniture, lighting and decor. Staging is a new service that my design studio is now offering.
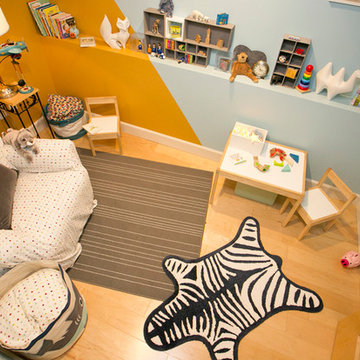
Modern Condo Kids library Play Room
Photo by Cody Wheeler
https://www.capturedbycodywheeler.com/book-now
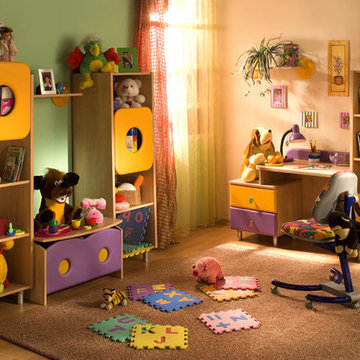
Свежая идея для дизайна: маленькая нейтральная детская с игровой в стиле модернизм с светлым паркетным полом и разноцветными стенами для на участке и в саду - отличное фото интерьера
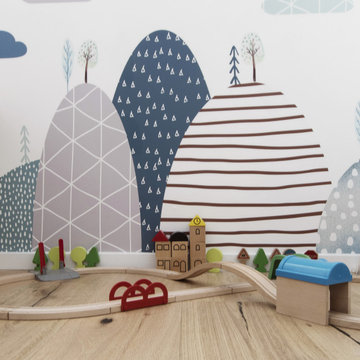
Источник вдохновения для домашнего уюта: маленькая детская с игровой в современном стиле с белыми стенами, светлым паркетным полом и коричневым полом для на участке и в саду, ребенка от 4 до 10 лет, мальчика
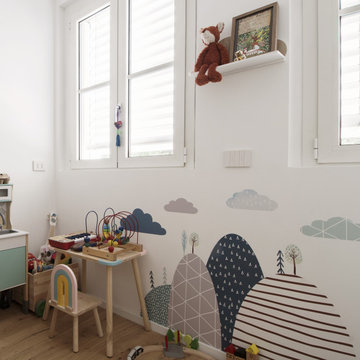
Пример оригинального дизайна: маленькая детская с игровой в современном стиле с белыми стенами, светлым паркетным полом и коричневым полом для на участке и в саду, ребенка от 4 до 10 лет, мальчика
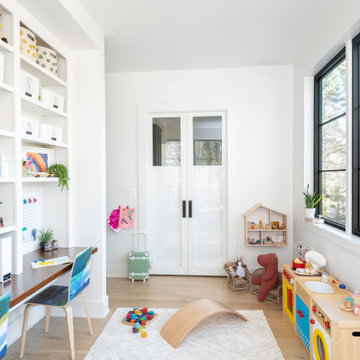
Пример оригинального дизайна: нейтральная детская с игровой в современном стиле с белыми стенами, светлым паркетным полом и бежевым полом для ребенка от 1 до 3 лет
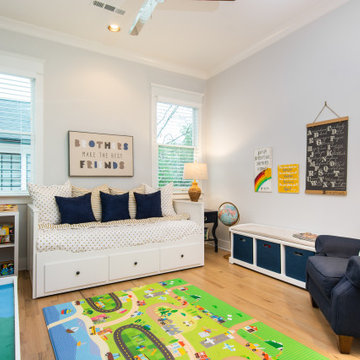
Свежая идея для дизайна: детская с игровой в морском стиле с серыми стенами, светлым паркетным полом и бежевым полом для ребенка от 1 до 3 лет - отличное фото интерьера
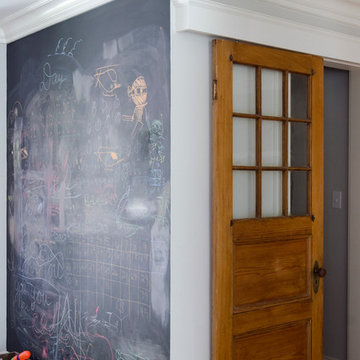
This New England home has the essence of a traditional home, yet offers a modern appeal. The home renovation and addition involved moving the kitchen to the addition, leaving the resulting space to become a formal dining and living area.
The extension over the garage created an expansive open space on the first floor. The large, cleverly designed space seamlessly integrates the kitchen, a family room, and an eating area.
A substantial center island made of soapstone slabs has ample space to accommodate prepping for dinner on one side, and the kids doing their homework on the other. The pull-out drawers at the end contain extra refrigerator and freezer space. Additionally, the glass backsplash tile offers a refreshing luminescence to the area. A custom designed informal dining table fills the space adjacent to the center island.
Paint colors in keeping with the overall color scheme were given to the children. Their resulting artwork sits above the family computers. Chalkboard paint covers the wall opposite the kitchen area creating a drawing wall for the kids. Around the corner from this, a reclaimed door from the grandmother's home hangs in the opening to the pantry. Details such as these provide a sense of family and history to the central hub of the home.
Builder: Anderson Contracting Service
Interior Designer: Kristina Crestin
Photographer: Jamie Salomon
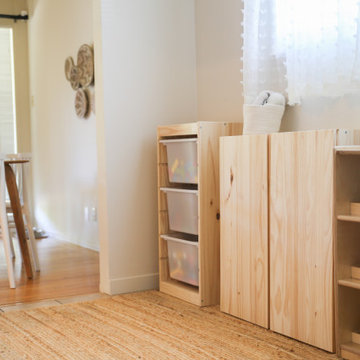
Стильный дизайн: нейтральная детская с игровой среднего размера в скандинавском стиле с белыми стенами и светлым паркетным полом для ребенка от 1 до 3 лет - последний тренд
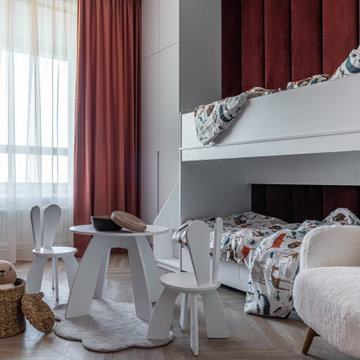
Пример оформления детской комнаты. Двухэтажная кровать, шкаф для игрушек, розовые обои.
An example of the design of a children's room. Bunk bed, toy closet, pink wallpaper.
Детская игровая комната с светлым паркетным полом – фото дизайна интерьера
7

