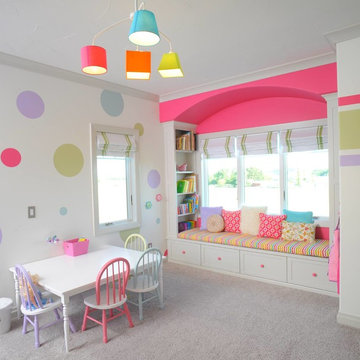Детская игровая комната с рабочим местом – фото дизайна интерьера
Сортировать:
Бюджет
Сортировать:Популярное за сегодня
221 - 240 из 15 026 фото
1 из 3
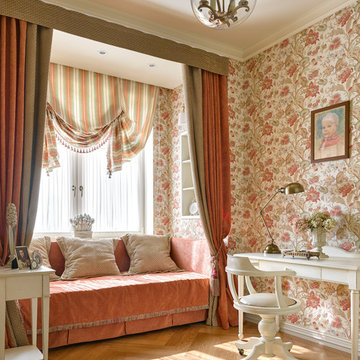
фотограф Сергей Ананьев
Источник вдохновения для домашнего уюта: детская среднего размера в классическом стиле с розовыми стенами, светлым паркетным полом и рабочим местом для девочки, подростка
Источник вдохновения для домашнего уюта: детская среднего размера в классическом стиле с розовыми стенами, светлым паркетным полом и рабочим местом для девочки, подростка
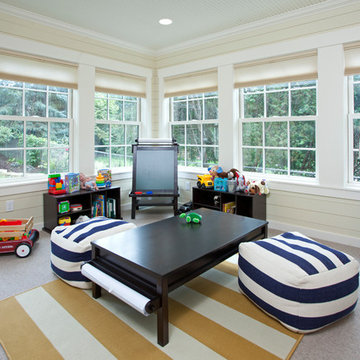
Four Season porch now serves as an ideal kids play area. This space is positioned adjacent to the open floor plan which includes the Kitchen, Dining and Family Rooms.
Landmark Photography

2nd floor addition: Circle window reading nook / nap area / sleepover space. Colored window sills. High ceilings. Expansive windows for optimal light. Eco flooring.
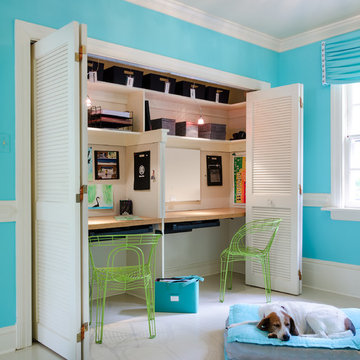
John Magor Photography
На фото: детская в современном стиле с рабочим местом и синими стенами для подростка
На фото: детская в современном стиле с рабочим местом и синими стенами для подростка
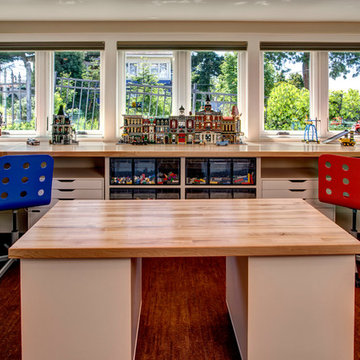
John Wilbanks Photography
Свежая идея для дизайна: детская с игровой в классическом стиле с бежевыми стенами для мальчика - отличное фото интерьера
Свежая идея для дизайна: детская с игровой в классическом стиле с бежевыми стенами для мальчика - отличное фото интерьера
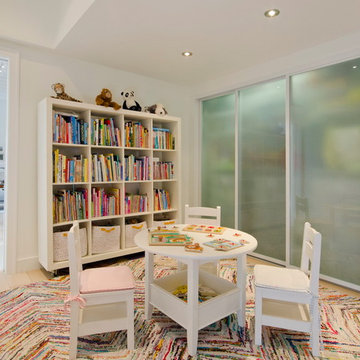
A young couple with three small children purchased this full floor loft in Tribeca in need of a gut renovation. The existing apartment was plagued with awkward spaces, limited natural light and an outdated décor. It was also lacking the required third child’s bedroom desperately needed for their newly expanded family. StudioLAB aimed for a fluid open-plan layout in the larger public spaces while creating smaller, tighter quarters in the rear private spaces to satisfy the family’s programmatic wishes. 3 small children’s bedrooms were carved out of the rear lower level connected by a communal playroom and a shared kid’s bathroom. Upstairs, the master bedroom and master bathroom float above the kid’s rooms on a mezzanine accessed by a newly built staircase. Ample new storage was built underneath the staircase as an extension of the open kitchen and dining areas. A custom pull out drawer containing the food and water bowls was installed for the family’s two dogs to be hidden away out of site when not in use. All wall surfaces, existing and new, were limited to a bright but warm white finish to create a seamless integration in the ceiling and wall structures allowing the spatial progression of the space and sculptural quality of the midcentury modern furniture pieces and colorful original artwork, painted by the wife’s brother, to enhance the space. The existing tin ceiling was left in the living room to maximize ceiling heights and remain a reminder of the historical details of the original construction. A new central AC system was added with an exposed cylindrical duct running along the long living room wall. A small office nook was built next to the elevator tucked away to be out of site.
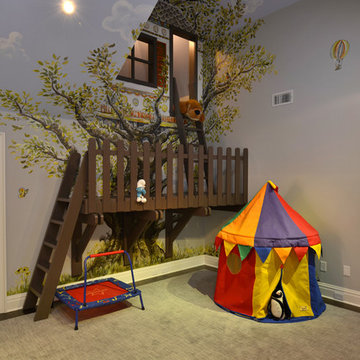
На фото: нейтральная детская с игровой в классическом стиле с разноцветными стенами для ребенка от 1 до 3 лет с
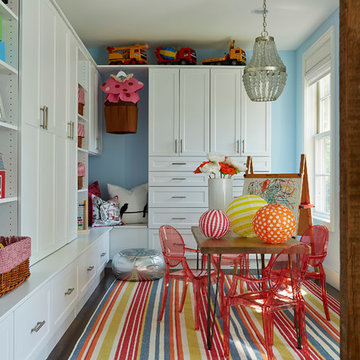
Martha O'Hara Interiors, Interior Design | Elevation Home, Builder | Murphy & Co. Design, Architect | Troy Thies, Photography | Shannon Gale, Photo Styling
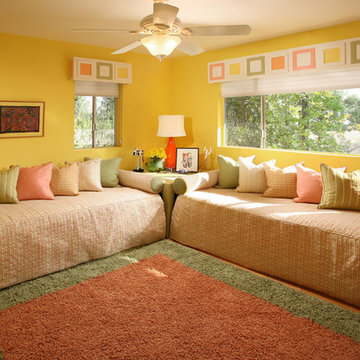
This room is "The Grandkid's Room" for sleep overs and doubles as a play room. We designed the room around the existing yellow walls. Custom, cornice boxes over the windows mimic the pattern on the custom bedding at a larger scale. Adding bolster pillows as well as throw pillows on the bed allow the bed to be used as a lounge area as well.
Photo by: Tom Queally
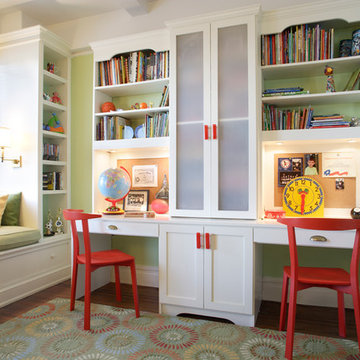
Steven Mays Photography
Стильный дизайн: нейтральная детская среднего размера в классическом стиле с зелеными стенами, рабочим местом и паркетным полом среднего тона для ребенка от 4 до 10 лет - последний тренд
Стильный дизайн: нейтральная детская среднего размера в классическом стиле с зелеными стенами, рабочим местом и паркетным полом среднего тона для ребенка от 4 до 10 лет - последний тренд
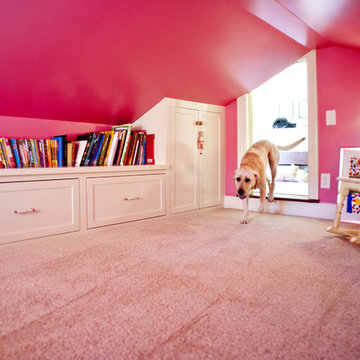
Photo by Andrew Hyslop
Источник вдохновения для домашнего уюта: маленькая детская с игровой в классическом стиле с розовыми стенами и ковровым покрытием для на участке и в саду, ребенка от 4 до 10 лет, девочки
Источник вдохновения для домашнего уюта: маленькая детская с игровой в классическом стиле с розовыми стенами и ковровым покрытием для на участке и в саду, ребенка от 4 до 10 лет, девочки
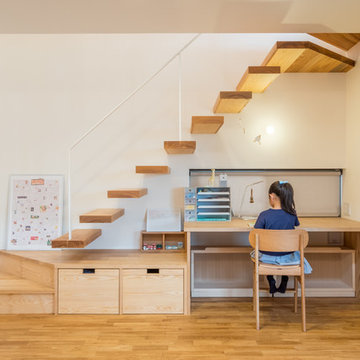
Идея дизайна: детская в скандинавском стиле с рабочим местом, белыми стенами и светлым паркетным полом для ребенка от 4 до 10 лет, девочки
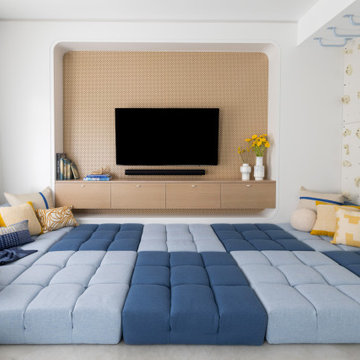
Источник вдохновения для домашнего уюта: нейтральная детская с игровой в современном стиле с белыми стенами, ковровым покрытием и серым полом
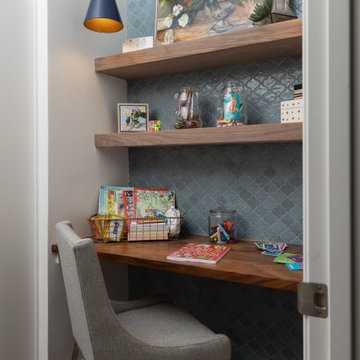
Идея дизайна: маленькая нейтральная детская в классическом стиле с рабочим местом, синими стенами, темным паркетным полом и коричневым полом для на участке и в саду, ребенка от 4 до 10 лет
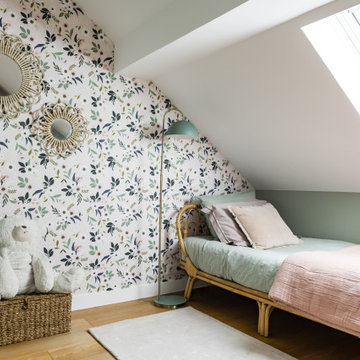
Свежая идея для дизайна: нейтральная детская среднего размера в современном стиле с светлым паркетным полом, коричневым полом, рабочим местом, зелеными стенами и обоями на стенах для ребенка от 4 до 10 лет - отличное фото интерьера

2 years after building their house, a young family needed some more space for needs of their growing children. The decision was made to renovate their unfinished basement to create a new space for both children and adults.
PLAYPOD
The most compelling feature upon entering the basement is the Playpod. The 100 sq.ft structure is both playful and practical. It functions as a hideaway for the family’s young children who use their imagination to transform the space into everything from an ice cream truck to a space ship. Storage is provided for toys and books, brining order to the chaos of everyday playing. The interior is lined with plywood to provide a warm but robust finish. In contrast, the exterior is clad with reclaimed pine floor boards left over from the original house. The black stained pine helps the Playpod stand out while simultaneously enabling the character of the aged wood to be revealed. The orange apertures create ‘moments’ for the children to peer out to the world while also enabling parents to keep an eye on the fun. The Playpod’s unique form and compact size is scaled for small children but is designed to stimulate big imagination. And putting the FUN in FUNctional.
PLANNING
The layout of the basement is organized to separate private and public areas from each other. The office/guest room is tucked away from the media room to offer a tranquil environment for visitors. The new four piece bathroom serves the entire basement but can be annexed off by a set of pocket doors to provide a private ensuite for guests.
The media room is open and bright making it inviting for the family to enjoy time together. Sitting adjacent to the Playpod, the media room provides a sophisticated place to entertain guests while the children can enjoy their own space close by. The laundry room and small home gym are situated in behind the stairs. They work symbiotically allowing the homeowners to put in a quick workout while waiting for the clothes to dry. After the workout gym towels can quickly be exchanged for fluffy new ones thanks to the ample storage solutions customized for the homeowners.
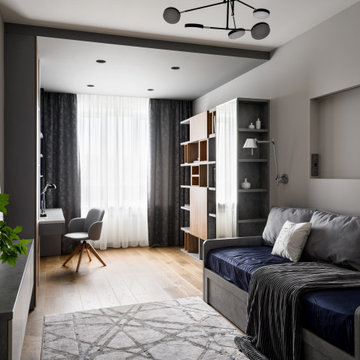
Пример оригинального дизайна: нейтральная детская среднего размера в современном стиле с рабочим местом, серыми стенами, паркетным полом среднего тона и коричневым полом для подростка
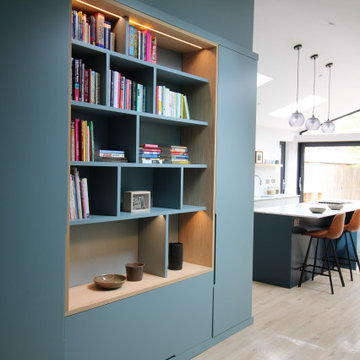
Another service we offer is our colour consultation, this involves visiting you in your home to discuss your design preferences so that we can assist you in selecting beautiful paint colours and/or wallpaper that will tie all your existing furnishings together. This is an affordable way of making each room look fabulous while keeping your current furniture and fixtures. Often our clients chose to use our full interior design service for rooms they feel need a full revamp, and opt for our colour consultation service for the remaining rooms so the entire home has that all-important cohesive finished look and feel.
We have created a cosy, cohesive, joyful family home here, with the builders building a fantastic new kitchen diner and a loft conversion, plus some remodelling in the original part of the home. The kitchen is a wonderfully light open space featuring a modern shaker kitchen in pale grey and dark blue, with marble worktops. The lounge is a great place to snuggle up in, with dark aubergine walls, big squishy sofa and 1.5 size armchair. There is also a large through space that joins these two spaces that has been transformed into a study space with a beautiful bespoke desk and built-in storage where the children can play, practise their musical instruments and do homework with mum and dad. The bedrooms and bathrooms all flow beautifully from one to the other, all connected by hall, stairs and landing that have a contemporary feel.

Детская комната для мальчика 13 лет. На стене ручная роспись. Увеличили пространство комнаты за счет использования подоконника в качестве рабочей зоны. Вся мебель выполнена под заказ по индивидуальным размерам. Текстиль в проекте выполнен так же нашей студией и разработан лично дизайнером проекта Ириной Мариной.
Детская игровая комната с рабочим местом – фото дизайна интерьера
12


