Детская игровая комната с бежевыми стенами – фото дизайна интерьера
Сортировать:
Бюджет
Сортировать:Популярное за сегодня
41 - 60 из 1 234 фото
1 из 3
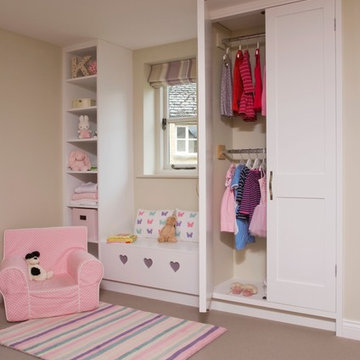
CHILDREN'S BEDROOM. This property was bought by our client who was based in London and relocating to the countryside. Parts of the property are several hundred years old and other parts had been added in the last ten years. Structural work had to be done to the kitchen and lounge entrances and walls were moved upstairs to enlarge bathroom areas and create a more lavish interior. We redecorated throughout with a neutral stylish palette. All storage was bespoke made in a country house style.

In the middle of the bunkbeds sits a stage/play area with a cozy nook underneath.
---
Project by Wiles Design Group. Their Cedar Rapids-based design studio serves the entire Midwest, including Iowa City, Dubuque, Davenport, and Waterloo, as well as North Missouri and St. Louis.
For more about Wiles Design Group, see here: https://wilesdesigngroup.com/
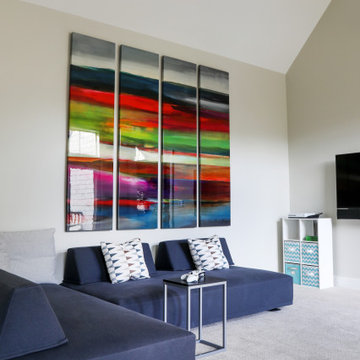
LOWELL CUSTOM HOMES, LAKE GENEVA, WI. Childrens game room off of upper level bedrooms for entertaining friends. Artistic and handcrafted elements are showcased throughout the detailed finishes and furnishings.
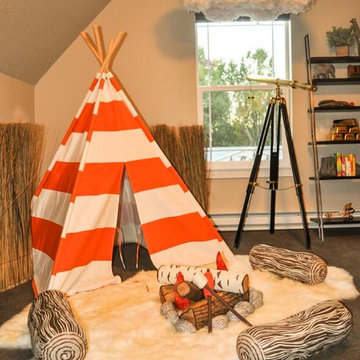
На фото: большая нейтральная детская с игровой в классическом стиле с бежевыми стенами и ковровым покрытием для ребенка от 4 до 10 лет с
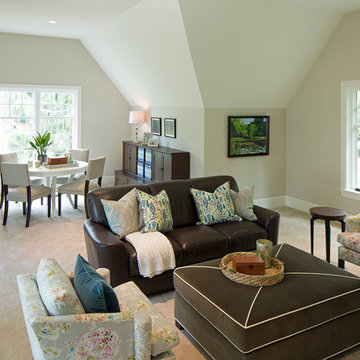
Landmark Photography
Стильный дизайн: большая нейтральная детская с игровой в стиле неоклассика (современная классика) с бежевыми стенами и ковровым покрытием для подростка - последний тренд
Стильный дизайн: большая нейтральная детская с игровой в стиле неоклассика (современная классика) с бежевыми стенами и ковровым покрытием для подростка - последний тренд
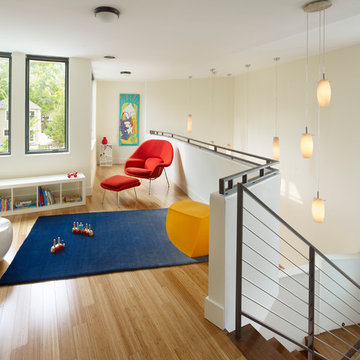
Todd Mason, Halkin Photography
На фото: нейтральная детская с игровой в стиле модернизм с светлым паркетным полом, бежевым полом и бежевыми стенами для ребенка от 1 до 3 лет
На фото: нейтральная детская с игровой в стиле модернизм с светлым паркетным полом, бежевым полом и бежевыми стенами для ребенка от 1 до 3 лет
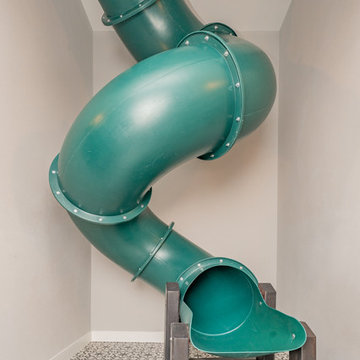
Стильный дизайн: детская с игровой в стиле кантри с бежевыми стенами и разноцветным полом - последний тренд
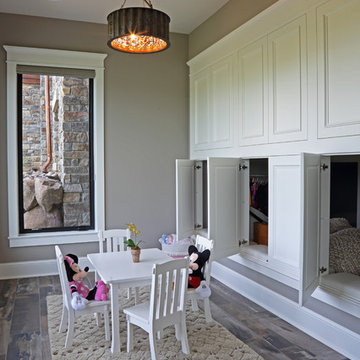
Shooting Star Photography
Свежая идея для дизайна: нейтральная детская с игровой среднего размера в стиле рустика с бежевыми стенами, паркетным полом среднего тона и серым полом для ребенка от 4 до 10 лет - отличное фото интерьера
Свежая идея для дизайна: нейтральная детская с игровой среднего размера в стиле рустика с бежевыми стенами, паркетным полом среднего тона и серым полом для ребенка от 4 до 10 лет - отличное фото интерьера
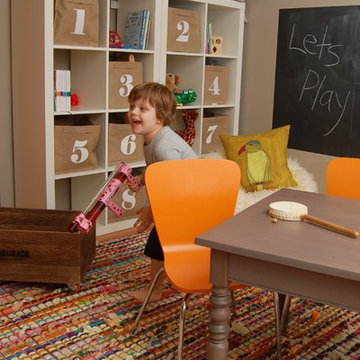
Melissa McLay Interiors
Свежая идея для дизайна: нейтральная детская с игровой среднего размера в современном стиле с бежевыми стенами и паркетным полом среднего тона для ребенка от 4 до 10 лет - отличное фото интерьера
Свежая идея для дизайна: нейтральная детская с игровой среднего размера в современном стиле с бежевыми стенами и паркетным полом среднего тона для ребенка от 4 до 10 лет - отличное фото интерьера
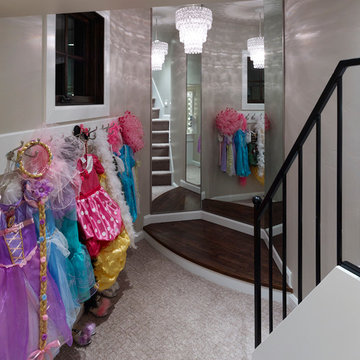
Simple Luxury Photography
На фото: маленькая детская с игровой в классическом стиле с бежевыми стенами и ковровым покрытием для на участке и в саду, ребенка от 4 до 10 лет, девочки с
На фото: маленькая детская с игровой в классическом стиле с бежевыми стенами и ковровым покрытием для на участке и в саду, ребенка от 4 до 10 лет, девочки с
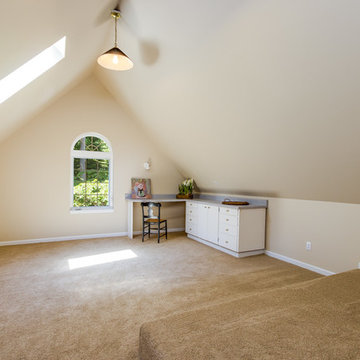
Caleb Melvin, Caleb Melvin Photography
Пример оригинального дизайна: огромная нейтральная детская с игровой в морском стиле с бежевыми стенами и ковровым покрытием
Пример оригинального дизайна: огромная нейтральная детская с игровой в морском стиле с бежевыми стенами и ковровым покрытием
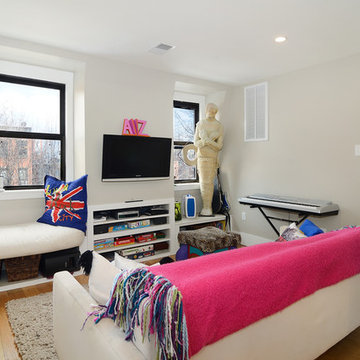
Property Marketed by Hudson Place Realty - Style meets substance in this circa 1875 townhouse. Completely renovated & restored in a contemporary, yet warm & welcoming style, 295 Pavonia Avenue is the ultimate home for the 21st century urban family. Set on a 25’ wide lot, this Hamilton Park home offers an ideal open floor plan, 5 bedrooms, 3.5 baths and a private outdoor oasis.
With 3,600 sq. ft. of living space, the owner’s triplex showcases a unique formal dining rotunda, living room with exposed brick and built in entertainment center, powder room and office nook. The upper bedroom floors feature a master suite separate sitting area, large walk-in closet with custom built-ins, a dream bath with an over-sized soaking tub, double vanity, separate shower and water closet. The top floor is its own private retreat complete with bedroom, full bath & large sitting room.
Tailor-made for the cooking enthusiast, the chef’s kitchen features a top notch appliance package with 48” Viking refrigerator, Kuppersbusch induction cooktop, built-in double wall oven and Bosch dishwasher, Dacor espresso maker, Viking wine refrigerator, Italian Zebra marble counters and walk-in pantry. A breakfast nook leads out to the large deck and yard for seamless indoor/outdoor entertaining.
Other building features include; a handsome façade with distinctive mansard roof, hardwood floors, Lutron lighting, home automation/sound system, 2 zone CAC, 3 zone radiant heat & tremendous storage, A garden level office and large one bedroom apartment with private entrances, round out this spectacular home.
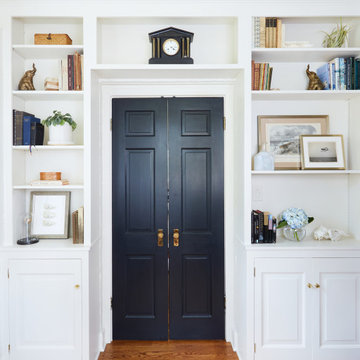
Свежая идея для дизайна: детская с игровой среднего размера с бежевыми стенами и паркетным полом среднего тона для ребенка от 4 до 10 лет - отличное фото интерьера
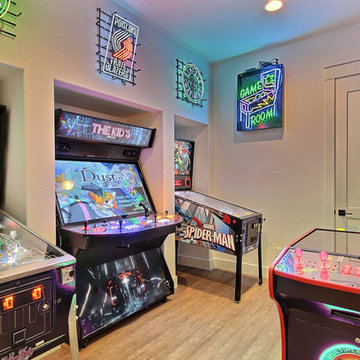
Inspired by the majesty of the Northern Lights and this family's everlasting love for Disney, this home plays host to enlighteningly open vistas and playful activity. Like its namesake, the beloved Sleeping Beauty, this home embodies family, fantasy and adventure in their truest form. Visions are seldom what they seem, but this home did begin 'Once Upon a Dream'. Welcome, to The Aurora.
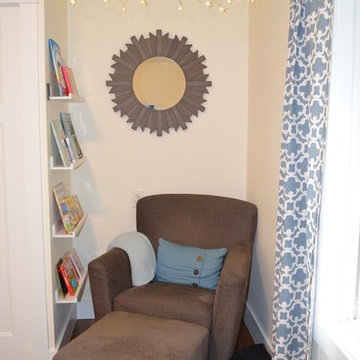
Having a place for reading was also very important. Placing open shelves on the wall allows for book storage and accessible for little hands. There is a large reading chair in this nook now, and as the child grows this will be moved and a nice bench or floor cushions will be in it's place.
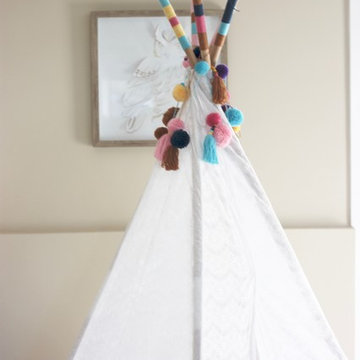
Свежая идея для дизайна: маленькая детская с игровой в стиле модернизм с бежевыми стенами для на участке и в саду, ребенка от 1 до 3 лет, девочки - отличное фото интерьера
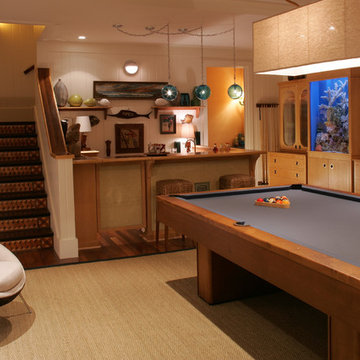
Источник вдохновения для домашнего уюта: большая нейтральная детская с игровой в стиле кантри с бежевыми стенами и ковровым покрытием для подростка
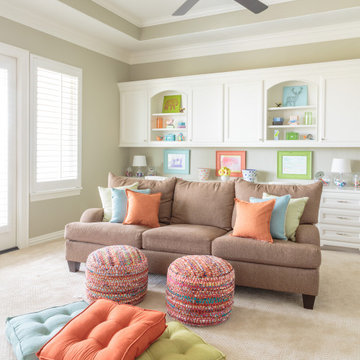
kids Game Room / Playroom
Источник вдохновения для домашнего уюта: нейтральная детская с игровой среднего размера в стиле неоклассика (современная классика) с бежевыми стенами, ковровым покрытием и серым полом для ребенка от 4 до 10 лет
Источник вдохновения для домашнего уюта: нейтральная детская с игровой среднего размера в стиле неоклассика (современная классика) с бежевыми стенами, ковровым покрытием и серым полом для ребенка от 4 до 10 лет
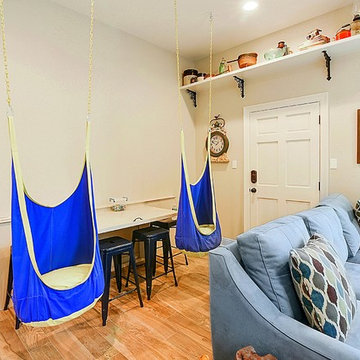
This is a sensory room built for a child that we recently worked with. This room allowed for them to have a safe and fun place to spend their time. Not only safe and fun, but beautiful! With a hideaway bunk, place to eat, place to watch TV, gaming stations, a bathroom, and anything you'd possibly need to have a blissful day.
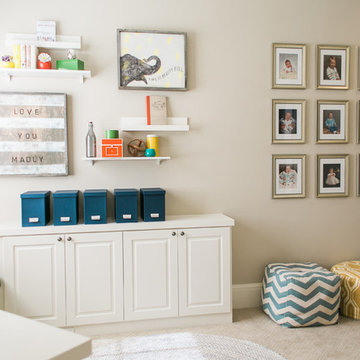
We were so honored to be hired by our first clients outside of San Diego! This particular family lives in Los Altos Hills, CA, in Northern California. They hired us to decorate their grand-children's play room and guest rooms (see other album). Enjoy!
Emily Scott
Детская игровая комната с бежевыми стенами – фото дизайна интерьера
3

