Детская игровая комната с бежевым полом – фото дизайна интерьера
Сортировать:
Бюджет
Сортировать:Популярное за сегодня
181 - 200 из 1 392 фото
1 из 3
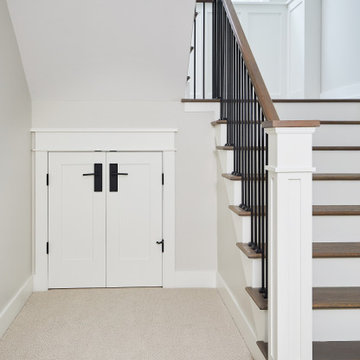
Стильный дизайн: маленькая нейтральная детская с игровой в стиле кантри с белыми стенами, ковровым покрытием и бежевым полом для на участке и в саду, ребенка от 4 до 10 лет - последний тренд
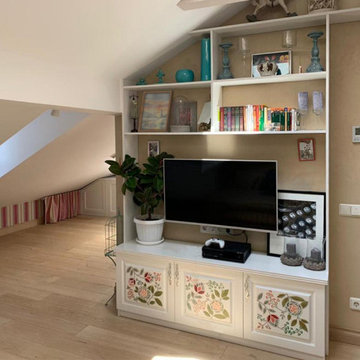
Идея дизайна: большая детская с игровой в стиле неоклассика (современная классика) с бежевыми стенами, деревянным полом, бежевым полом, балками на потолке и обоями на стенах для подростка, девочки
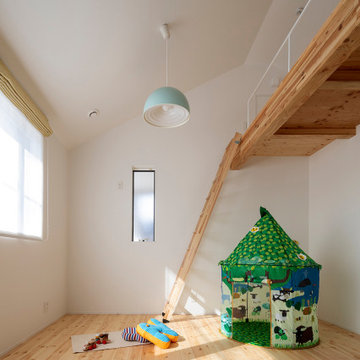
ZEH、長期優良住宅、耐震等級3+制震構造、BELS取得
Ua値=0.40W/㎡K
C値=0.30cm2/㎡
Стильный дизайн: нейтральная детская с игровой среднего размера: освещение в скандинавском стиле с белыми стенами, светлым паркетным полом, бежевым полом, сводчатым потолком и обоями на стенах для ребенка от 4 до 10 лет - последний тренд
Стильный дизайн: нейтральная детская с игровой среднего размера: освещение в скандинавском стиле с белыми стенами, светлым паркетным полом, бежевым полом, сводчатым потолком и обоями на стенах для ребенка от 4 до 10 лет - последний тренд
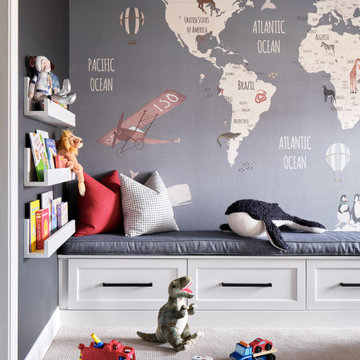
Our clients desired a fun and whimsical space for their boys playroom, but wanted it to be gender neutral for possible future children. We started with this fun map of the world wallpaper mural and designed a custom built in storage bench beneath it to easily tuck toys away. A custom bench seat cushion and bright throw pillows make it a cozy spot to curl up with a book. Custom bookshelves hold lots of favorite kids books, while a chalk board wall encourages fun and imagination. A play table and bright red chairs tie into the red bench pillows. Finally, a fun striped play tent completes the space and a woven chandelier adds the finishing touch.
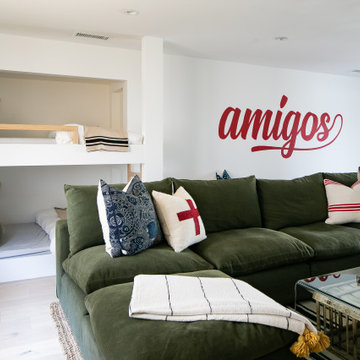
Идея дизайна: нейтральная детская с игровой в морском стиле с белыми стенами, светлым паркетным полом и бежевым полом
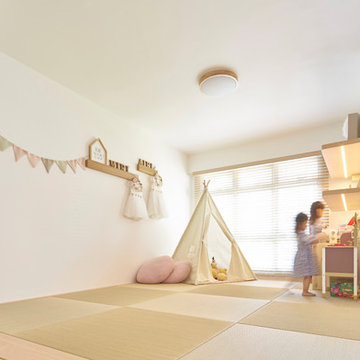
Идея дизайна: детская с игровой в современном стиле с белыми стенами и бежевым полом для девочки
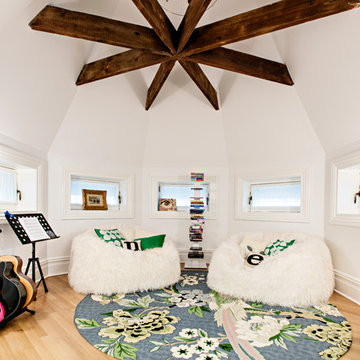
Dorothy Hong, Photographer
Идея дизайна: большая детская с игровой в стиле неоклассика (современная классика) с белыми стенами, светлым паркетным полом и бежевым полом для ребенка от 4 до 10 лет, девочки
Идея дизайна: большая детская с игровой в стиле неоклассика (современная классика) с белыми стенами, светлым паркетным полом и бежевым полом для ребенка от 4 до 10 лет, девочки
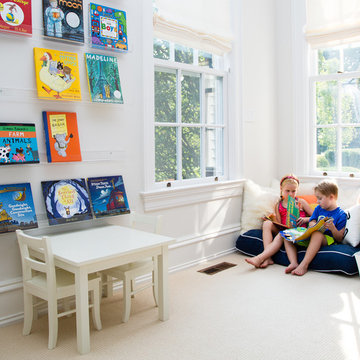
Julieane Webb Photography
Идея дизайна: маленькая нейтральная детская с игровой в скандинавском стиле с белыми стенами, ковровым покрытием и бежевым полом для ребенка от 4 до 10 лет, на участке и в саду
Идея дизайна: маленькая нейтральная детская с игровой в скандинавском стиле с белыми стенами, ковровым покрытием и бежевым полом для ребенка от 4 до 10 лет, на участке и в саду
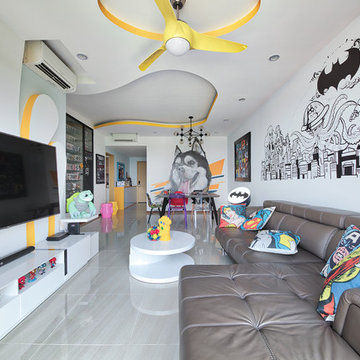
На фото: нейтральная детская с игровой в стиле фьюжн с белыми стенами и бежевым полом для ребенка от 4 до 10 лет с
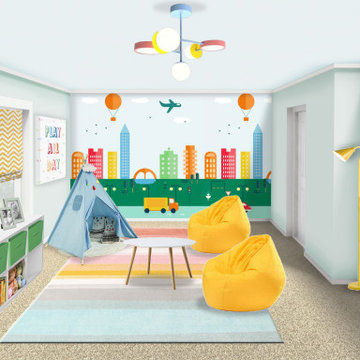
Kids playroom online interior design 3D rendering by Black Cat Interiors with city wall mural, striped rug, yellow bean bag lounge chairs, yellow floor lamp, cube storage, Play All Day wall art, yellow chevron roman shade, blue table lamp, colorful sputnik chandelier, blue tent, play table, and small fiddle leaf fig plant in basket.
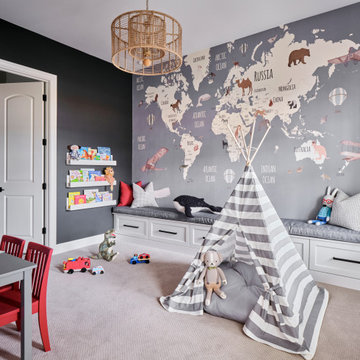
Our clients desired a fun and whimsical space for their boys playroom, but wanted it to be gender neutral for possible future children. We started with this fun map of the world wallpaper mural and designed a custom built in storage bench beneath it to easily tuck toys away. A custom bench seat cushion and bright throw pillows make it a cozy spot to curl up with a book. Custom bookshelves hold lots of favorite kids books, while a chalk board wall encourages fun and imagination. A play table and bright red chairs tie into the red bench pillows. Finally, a fun striped play tent completes the space and a woven chandelier adds the finishing touch.

Nestled at the top of the prestigious Enclave neighborhood established in 2006, this privately gated and architecturally rich Hacienda estate lacks nothing. Situated at the end of a cul-de-sac on nearly 4 acres and with approx 5,000 sqft of single story luxurious living, the estate boasts a Cabernet vineyard of 120+/- vines and manicured grounds.
Stroll to the top of what feels like your own private mountain and relax on the Koi pond deck, sink golf balls on the putting green, and soak in the sweeping vistas from the pergola. Stunning views of mountains, farms, cafe lights, an orchard of 43 mature fruit trees, 4 avocado trees, a large self-sustainable vegetable/herb garden and lush lawns. This is the entertainer’s estate you have dreamed of but could never find.
The newer infinity edge saltwater oversized pool/spa features PebbleTek surfaces, a custom waterfall, rock slide, dreamy deck jets, beach entry, and baja shelf –-all strategically positioned to capture the extensive views of the distant mountain ranges (at times snow-capped). A sleek cabana is flanked by Mediterranean columns, vaulted ceilings, stone fireplace & hearth, plus an outdoor spa-like bathroom w/travertine floors, frameless glass walkin shower + dual sinks.
Cook like a pro in the fully equipped outdoor kitchen featuring 3 granite islands consisting of a new built in gas BBQ grill, two outdoor sinks, gas cooktop, fridge, & service island w/patio bar.
Inside you will enjoy your chef’s kitchen with the GE Monogram 6 burner cooktop + grill, GE Mono dual ovens, newer SubZero Built-in Refrigeration system, substantial granite island w/seating, and endless views from all windows. Enjoy the luxury of a Butler’s Pantry plus an oversized walkin pantry, ideal for staying stocked and organized w/everyday essentials + entertainer’s supplies.
Inviting full size granite-clad wet bar is open to family room w/fireplace as well as the kitchen area with eat-in dining. An intentional front Parlor room is utilized as the perfect Piano Lounge, ideal for entertaining guests as they enter or as they enjoy a meal in the adjacent Dining Room. Efficiency at its finest! A mudroom hallway & workhorse laundry rm w/hookups for 2 washer/dryer sets. Dualpane windows, newer AC w/new ductwork, newer paint, plumbed for central vac, and security camera sys.
With plenty of natural light & mountain views, the master bed/bath rivals the amenities of any day spa. Marble clad finishes, include walkin frameless glass shower w/multi-showerheads + bench. Two walkin closets, soaking tub, W/C, and segregated dual sinks w/custom seated vanity. Total of 3 bedrooms in west wing + 2 bedrooms in east wing. Ensuite bathrooms & walkin closets in nearly each bedroom! Floorplan suitable for multi-generational living and/or caretaker quarters. Wheelchair accessible/RV Access + hookups. Park 10+ cars on paver driveway! 4 car direct & finished garage!
Ready for recreation in the comfort of your own home? Built in trampoline, sandpit + playset w/turf. Zoned for Horses w/equestrian trails, hiking in backyard, room for volleyball, basketball, soccer, and more. In addition to the putting green, property is located near Sunset Hills, WoodRanch & Moorpark Country Club Golf Courses. Near Presidential Library, Underwood Farms, beaches & easy FWY access. Ideally located near: 47mi to LAX, 6mi to Westlake Village, 5mi to T.O. Mall. Find peace and tranquility at 5018 Read Rd: Where the outdoor & indoor spaces feel more like a sanctuary and less like the outside world.

Стильный дизайн: маленькая нейтральная детская с игровой в стиле кантри с ковровым покрытием, бежевым полом и бежевыми стенами для на участке и в саду - последний тренд
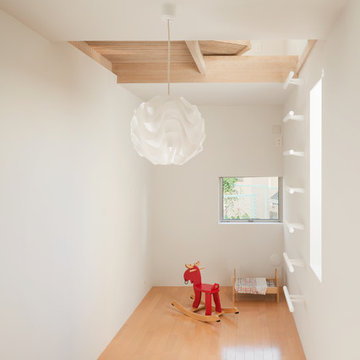
Пример оригинального дизайна: детская с игровой в скандинавском стиле с белыми стенами, светлым паркетным полом и бежевым полом для ребенка от 1 до 3 лет
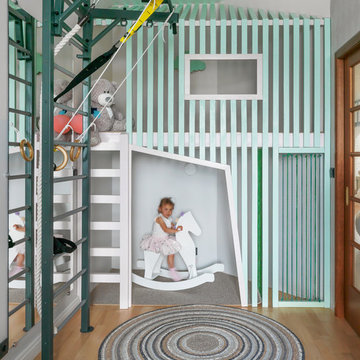
Игровая. Двухэтажный домик построили по проекту Ксении Мезенцевой. Лошадка Moonsters. Ковер Zara Home
Стильный дизайн: детская с игровой в современном стиле с белыми стенами, светлым паркетным полом и бежевым полом для ребенка от 1 до 3 лет, девочки - последний тренд
Стильный дизайн: детская с игровой в современном стиле с белыми стенами, светлым паркетным полом и бежевым полом для ребенка от 1 до 3 лет, девочки - последний тренд
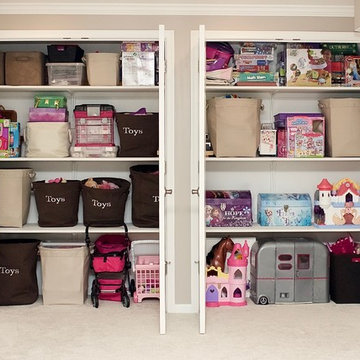
Пример оригинального дизайна: большая нейтральная детская с игровой в современном стиле с бежевыми стенами, ковровым покрытием и бежевым полом для ребенка от 4 до 10 лет
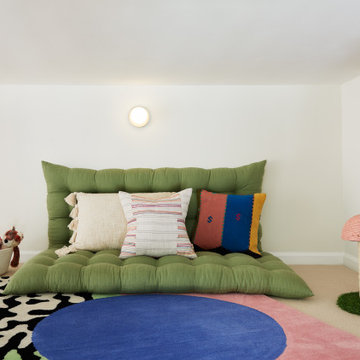
Идея дизайна: нейтральная детская с игровой в современном стиле с белыми стенами, ковровым покрытием и бежевым полом для ребенка от 4 до 10 лет
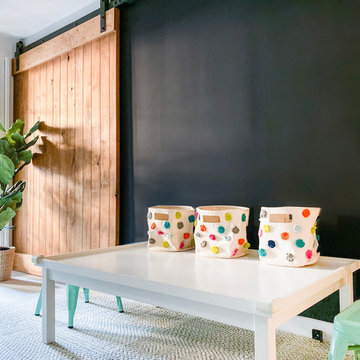
A lovely Brooklyn Townhouse with an underutilized garden floor (walk out basement) gets a full redesign to expand the footprint of the home. The family of four needed a playroom for toddlers that would grow with them, as well as a multifunctional guest room and office space. The modern play room features a calming tree mural background juxtaposed with vibrant wall decor and a beanbag chair.. Plenty of closed and open toy storage, a chalkboard wall, and large craft table foster creativity and provide function. Carpet tiles for easy clean up with tots and a sleeper chair allow for more guests to stay. The guest room design is sultry and decadent with golds, blacks, and luxurious velvets in the chair and turkish ikat pillows. A large chest and murphy bed, along with a deco style media cabinet plus TV, provide comfortable amenities for guests despite the long narrow space. The glam feel provides the perfect adult hang out for movie night and gaming. Tibetan fur ottomans extend seating as needed.
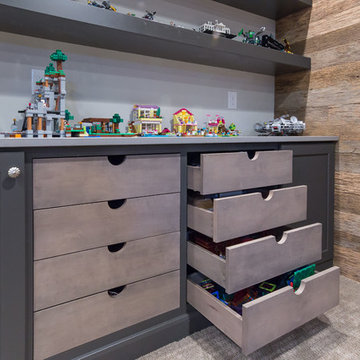
Design, Fabrication, Install & Photography By MacLaren Kitchen and Bath
Designer: Mary Skurecki
Wet Bar: Mouser/Centra Cabinetry with full overlay, Reno door/drawer style with Carbide paint. Caesarstone Pebble Quartz Countertops with eased edge detail (By MacLaren).
TV Area: Mouser/Centra Cabinetry with full overlay, Orleans door style with Carbide paint. Shelving, drawers, and wood top to match the cabinetry with custom crown and base moulding.
Guest Room/Bath: Mouser/Centra Cabinetry with flush inset, Reno Style doors with Maple wood in Bedrock Stain. Custom vanity base in Full Overlay, Reno Style Drawer in Matching Maple with Bedrock Stain. Vanity Countertop is Everest Quartzite.
Bench Area: Mouser/Centra Cabinetry with flush inset, Reno Style doors/drawers with Carbide paint. Custom wood top to match base moulding and benches.
Toy Storage Area: Mouser/Centra Cabinetry with full overlay, Reno door style with Carbide paint. Open drawer storage with roll-out trays and custom floating shelves and base moulding.
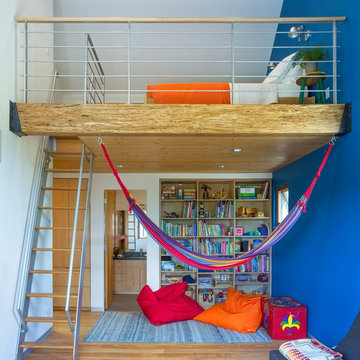
Свежая идея для дизайна: детская с игровой в скандинавском стиле с синими стенами, светлым паркетным полом и бежевым полом для ребенка от 4 до 10 лет - отличное фото интерьера
Детская игровая комната с бежевым полом – фото дизайна интерьера
10

