Детская для ребенка от 4 до 10 лет – фото дизайна интерьера со средним бюджетом
Сортировать:
Бюджет
Сортировать:Популярное за сегодня
141 - 160 из 7 494 фото
1 из 3
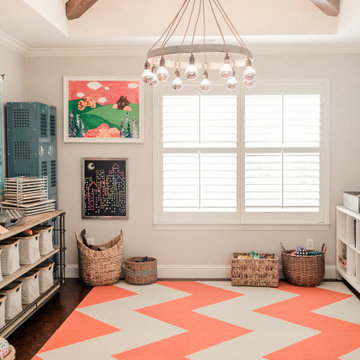
Идея дизайна: нейтральная детская с игровой среднего размера в стиле кантри с серыми стенами, темным паркетным полом и коричневым полом для ребенка от 4 до 10 лет
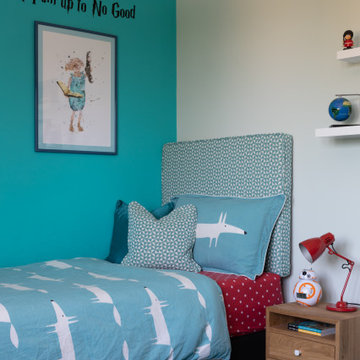
A fun, colourful boys bedroom scheme with harry potter themed artwork.
На фото: детская среднего размера в современном стиле с спальным местом, синими стенами, ковровым покрытием и синим полом для ребенка от 4 до 10 лет, мальчика
На фото: детская среднего размера в современном стиле с спальным местом, синими стенами, ковровым покрытием и синим полом для ребенка от 4 до 10 лет, мальчика
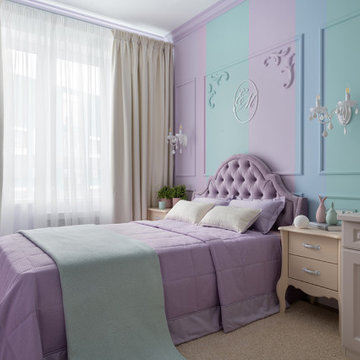
Детская комната для девочки, которая очень любит лиловый цвет
Идея дизайна: детская среднего размера в современном стиле с спальным местом, ковровым покрытием, бежевым полом и разноцветными стенами для ребенка от 4 до 10 лет, девочки
Идея дизайна: детская среднего размера в современном стиле с спальным местом, ковровым покрытием, бежевым полом и разноцветными стенами для ребенка от 4 до 10 лет, девочки
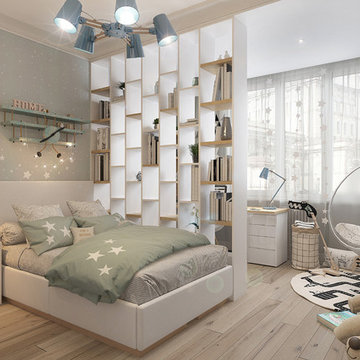
Источник вдохновения для домашнего уюта: большая детская в современном стиле с спальным местом, синими стенами, светлым паркетным полом и бежевым полом для мальчика, ребенка от 4 до 10 лет
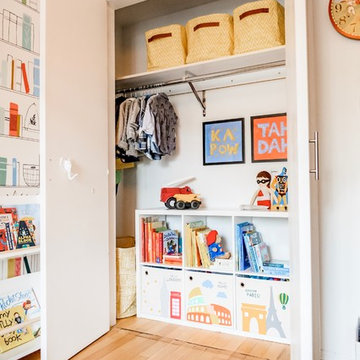
Photo Credits: Michelle Cadari & Erin Coren
Стильный дизайн: маленькая детская в скандинавском стиле с спальным местом, разноцветными стенами, светлым паркетным полом и коричневым полом для на участке и в саду, ребенка от 4 до 10 лет, мальчика - последний тренд
Стильный дизайн: маленькая детская в скандинавском стиле с спальным местом, разноцветными стенами, светлым паркетным полом и коричневым полом для на участке и в саду, ребенка от 4 до 10 лет, мальчика - последний тренд
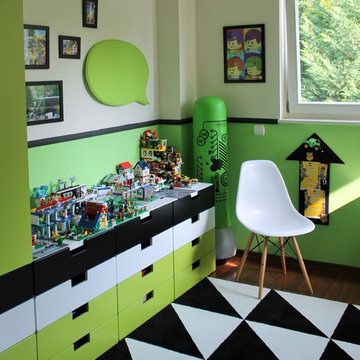
Photo and design:Mészöly Dóri/ikondesign.hu
Стильный дизайн: детская с игровой среднего размера в стиле модернизм с ковровым покрытием и разноцветными стенами для ребенка от 4 до 10 лет, мальчика - последний тренд
Стильный дизайн: детская с игровой среднего размера в стиле модернизм с ковровым покрытием и разноцветными стенами для ребенка от 4 до 10 лет, мальчика - последний тренд
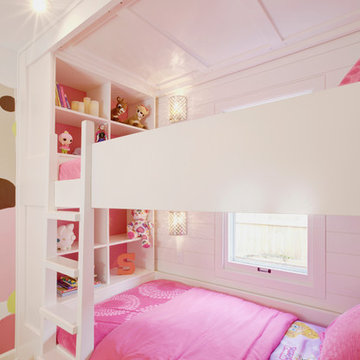
Custom Bunk Beds integrate storage cubbies within and roller-drawers beneath. Window wall re-clad with tongue & groove wood pine (painted white), integrated with flush window casing. Bunk ceiling panelized - fully modular system removable in pieces - Architect: HAUS | Architecture - Construction: WERK | Build - Photo: HAUS | Architecture
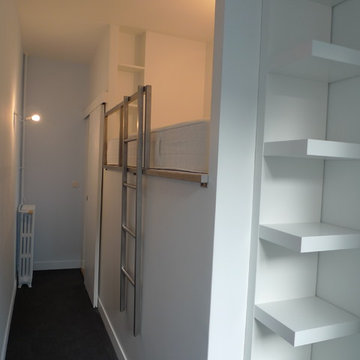
Les deux chambres d'enfants ont été crées dans ce qui était à l'origine une seule chambre de forme triangulaire, pourvue de deux fenêtres proches situées sur la même face du triangle. Il a fallu ruser pour créer deux espaces ayant chacun une fenêtre. Cette chambre est toute en longueur, avec le lit dans une alcôve surélevée.
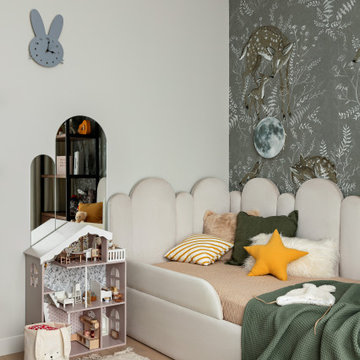
Детская комната с приглушенным оттенком зеленого в отделке стены и декоративными обоями. Открытым стеллаже для игрушек и аксессуаров и мягкой кроватью-диваном.
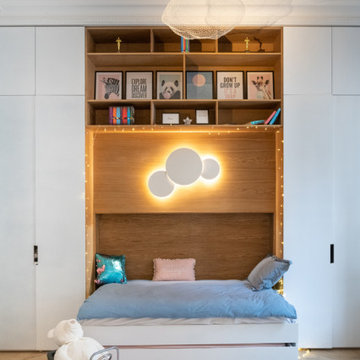
This project is the result of research and work lasting several months. This magnificent Haussmannian apartment will inspire you if you are looking for refined and original inspiration.
Here the lights are decorative objects in their own right. Sometimes they take the form of a cloud in the children's room, delicate bubbles in the parents' or floating halos in the living rooms.
The majestic kitchen completely hugs the long wall. It is a unique creation by eggersmann by Paul & Benjamin. A very important piece for the family, it has been designed both to allow them to meet and to welcome official invitations.
The master bathroom is a work of art. There is a minimalist Italian stone shower. Wood gives the room a chic side without being too conspicuous. It is the same wood used for the construction of boats: solid, noble and above all waterproof.
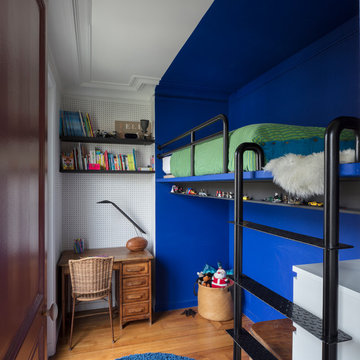
Joan Bracco
Пример оригинального дизайна: маленькая нейтральная детская в современном стиле с синими стенами, спальным местом, паркетным полом среднего тона и бежевым полом для на участке и в саду, ребенка от 4 до 10 лет
Пример оригинального дизайна: маленькая нейтральная детская в современном стиле с синими стенами, спальным местом, паркетным полом среднего тона и бежевым полом для на участке и в саду, ребенка от 4 до 10 лет
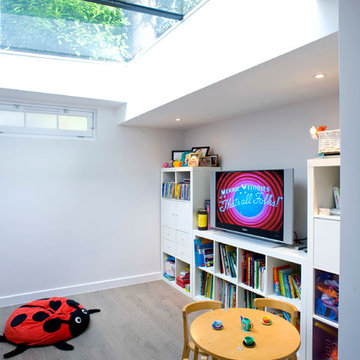
XACT Flat Glass Roof Light bringing natural light into a kids playroom. The minimal style of the glass roof light nicely reflects the clean style of the room.
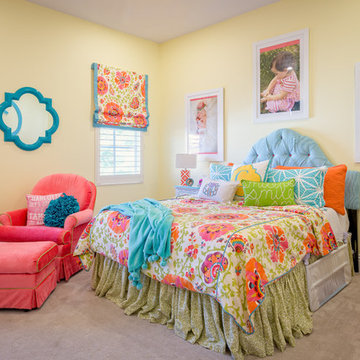
Chibi Moku
Пример оригинального дизайна: детская среднего размера в классическом стиле с желтыми стенами, ковровым покрытием, спальным местом и бежевым полом для ребенка от 4 до 10 лет, девочки
Пример оригинального дизайна: детская среднего размера в классическом стиле с желтыми стенами, ковровым покрытием, спальным местом и бежевым полом для ребенка от 4 до 10 лет, девочки
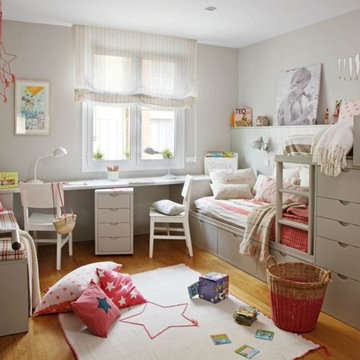
el mueble
На фото: детская среднего размера в классическом стиле с спальным местом, серыми стенами и паркетным полом среднего тона для ребенка от 4 до 10 лет, девочки с
На фото: детская среднего размера в классическом стиле с спальным местом, серыми стенами и паркетным полом среднего тона для ребенка от 4 до 10 лет, девочки с
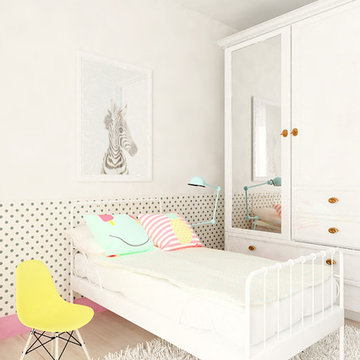
El denominador común en toda la casa era respetar el carácter histórico de la misma, una vivienda del Madrid de los años 30. Por eso se buscaron elementos antiguos, como el armario restaurado que vemos en la fotografía, pero combinados con otros más modernos. En este dormitorio se buscaba una imagen femenina con cierto aire romántico pero juvenil y actual con detalles divertidos y estimulantes.
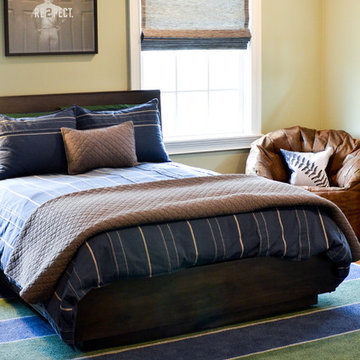
Kate Hart Photography
Стильный дизайн: детская среднего размера в современном стиле с спальным местом, бежевыми стенами и темным паркетным полом для мальчика, ребенка от 4 до 10 лет - последний тренд
Стильный дизайн: детская среднего размера в современном стиле с спальным местом, бежевыми стенами и темным паркетным полом для мальчика, ребенка от 4 до 10 лет - последний тренд
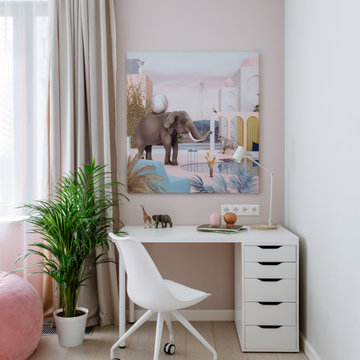
Дизайн-проект реализован Архитектором-Дизайнером Екатериной Ялалтыновой. Комплектация и декорирование - Бюро9.
На фото: детская среднего размера в современном стиле с спальным местом, розовыми стенами, бежевым полом и паркетным полом среднего тона для ребенка от 4 до 10 лет, девочки
На фото: детская среднего размера в современном стиле с спальным местом, розовыми стенами, бежевым полом и паркетным полом среднего тона для ребенка от 4 до 10 лет, девочки
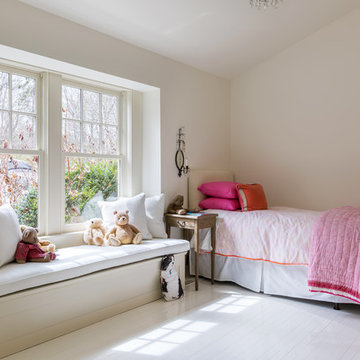
Свежая идея для дизайна: детская среднего размера в классическом стиле с спальным местом, белыми стенами, деревянным полом и белым полом для ребенка от 4 до 10 лет, девочки - отличное фото интерьера
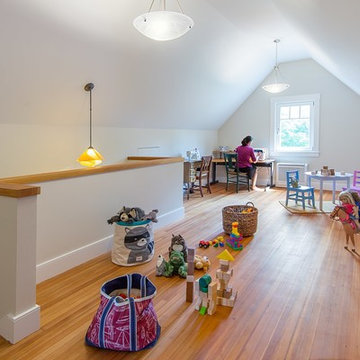
Lincoln Farmhouse
LEED-H Platinum, Net-Positive Energy
OVERVIEW. This LEED Platinum certified modern farmhouse ties into the cultural landscape of Lincoln, Massachusetts - a town known for its rich history, farming traditions, conservation efforts, and visionary architecture. The goal was to design and build a new single family home on 1.8 acres that respects the neighborhood’s agrarian roots, produces more energy than it consumes, and provides the family with flexible spaces to live-play-work-entertain. The resulting 2,800 SF home is proof that families do not need to compromise on style, space or comfort in a highly energy-efficient and healthy home.
CONNECTION TO NATURE. The attached garage is ubiquitous in new construction in New England’s cold climate. This home’s barn-inspired garage is intentionally detached from the main dwelling. A covered walkway connects the two structures, creating an intentional connection with the outdoors between auto and home.
FUNCTIONAL FLEXIBILITY. With a modest footprint, each space must serve a specific use, but also be flexible for atypical scenarios. The Mudroom serves everyday use for the couple and their children, but is also easy to tidy up to receive guests, eliminating the need for two entries found in most homes. A workspace is conveniently located off the mudroom; it looks out on to the back yard to supervise the children and can be closed off with a sliding door when not in use. The Away Room opens up to the Living Room for everyday use; it can be closed off with its oversized pocket door for secondary use as a guest bedroom with en suite bath.
NET POSITIVE ENERGY. The all-electric home consumes 70% less energy than a code-built house, and with measured energy data produces 48% more energy annually than it consumes, making it a 'net positive' home. Thick walls and roofs lack thermal bridging, windows are high performance, triple-glazed, and a continuous air barrier yields minimal leakage (0.27ACH50) making the home among the tightest in the US. Systems include an air source heat pump, an energy recovery ventilator, and a 13.1kW photovoltaic system to offset consumption and support future electric cars.
ACTUAL PERFORMANCE. -6.3 kBtu/sf/yr Energy Use Intensity (Actual monitored project data reported for the firm’s 2016 AIA 2030 Commitment. Average single family home is 52.0 kBtu/sf/yr.)
o 10,900 kwh total consumption (8.5 kbtu/ft2 EUI)
o 16,200 kwh total production
o 5,300 kwh net surplus, equivalent to 15,000-25,000 electric car miles per year. 48% net positive.
WATER EFFICIENCY. Plumbing fixtures and water closets consume a mere 60% of the federal standard, while high efficiency appliances such as the dishwasher and clothes washer also reduce consumption rates.
FOOD PRODUCTION. After clearing all invasive species, apple, pear, peach and cherry trees were planted. Future plans include blueberry, raspberry and strawberry bushes, along with raised beds for vegetable gardening. The house also offers a below ground root cellar, built outside the home's thermal envelope, to gain the passive benefit of long term energy-free food storage.
RESILIENCY. The home's ability to weather unforeseen challenges is predictable - it will fare well. The super-insulated envelope means during a winter storm with power outage, heat loss will be slow - taking days to drop to 60 degrees even with no heat source. During normal conditions, reduced energy consumption plus energy production means shelter from the burden of utility costs. Surplus production can power electric cars & appliances. The home exceeds snow & wind structural requirements, plus far surpasses standard construction for long term durability planning.
ARCHITECT: ZeroEnergy Design http://zeroenergy.com/lincoln-farmhouse
CONTRACTOR: Thoughtforms http://thoughtforms-corp.com/
PHOTOGRAPHER: Chuck Choi http://www.chuckchoi.com/
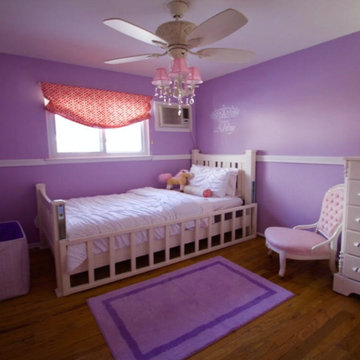
Источник вдохновения для домашнего уюта: детская среднего размера в стиле неоклассика (современная классика) с спальным местом, фиолетовыми стенами и темным паркетным полом для ребенка от 4 до 10 лет, девочки
Детская для ребенка от 4 до 10 лет – фото дизайна интерьера со средним бюджетом
8