Детская для ребенка от 1 до 3 лет – фото дизайна интерьера класса люкс
Сортировать:
Бюджет
Сортировать:Популярное за сегодня
61 - 80 из 144 фото
1 из 3
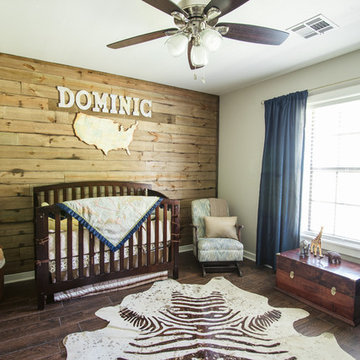
A deconstructed palette wall was designed to match the updated flooring in the infant son’s nursery. An heirloom light fixture was rewired and closet doors and built‐ins reworked to create practical storage.
Photo Credit - Sharperphoto
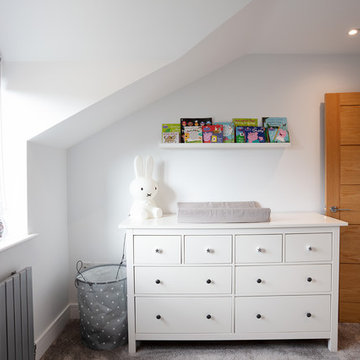
This project involved transforming a three-bedroom bungalow into a five-bedroom house. It also involved changing a single garage into a double. The house itself was set in the 1950s and has been brought into the 2010s –the type of challenge we love to embrace.
To achieve the ultimate finish for this house without overspending has been tricky, but we have looked at ways to achieve a modern design within a budget. Also, we have given this property a bespoke look and feel. Generally houses are built to achieve a set specification, with typical finishes and designs to suit the majority of users but we have changed things.
We have emphasised space in this build which adds a feeling of luxury. We didn’t want to feel enclosed in our house, not in any of the rooms. Sometimes four or five-bedroom houses have a box room but we have avoided this by building large open areas to create a good flow throughout.
One of the main elements we have introduced is underfloor heating throughout the ground floor. Another thing we wanted to do is open up the bedroom ceilings to create as much space as possible, which has added a wow factor to the bedrooms. There are also subtle touches throughout the house that mix simplicity with complex design. By simplicity, we mean white architrave skirting all round, clean, beautiful doors, handles and ironmongery, with glass in certain doors to allow light to flow.
The kitchen shows people what a luxury kitchen can look and feel like which built for home use and entertaining. 3 of the bedrooms have an ensuite which gives added luxury. One of the bedrooms is downstairs, which will suit those who may struggle with stairs and caters for all guests. One of the bedrooms has a Juliet balcony with a really tall window which floods the room with light.
This project shows how you can achieve the wow factor throughout a property by adding certain finishes or opening up ceilings. It is a spectacle without having to go to extraordinary costs. It is a masterpiece and a real example for us to showcase what K Design and Build can do.
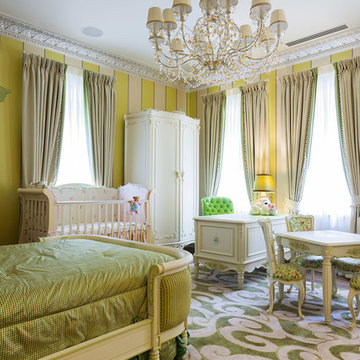
Вариант оформления окон в детской комнате в классическом стиле. Покрывало сшито с индивидуальным кроем для данного вида кровати.
Альба-дизайн, текстильный отдел: +7-499-248-27-61 Ирина,Елена.
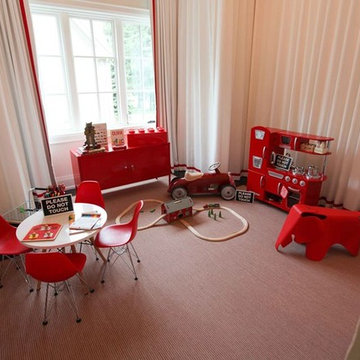
luxury kids room at the 2015 Princess Margaret Oakville Showhome custom-built by Carlos Jardino and PCM Inc
Свежая идея для дизайна: огромная нейтральная детская с игровой в современном стиле с темным паркетным полом для ребенка от 1 до 3 лет - отличное фото интерьера
Свежая идея для дизайна: огромная нейтральная детская с игровой в современном стиле с темным паркетным полом для ребенка от 1 до 3 лет - отличное фото интерьера
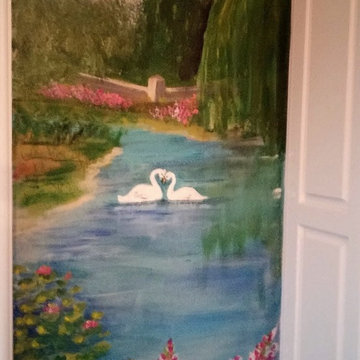
close up of more mural scenery.
Свежая идея для дизайна: детская среднего размера в классическом стиле с спальным местом, разноцветными стенами и паркетным полом среднего тона для ребенка от 1 до 3 лет, девочки - отличное фото интерьера
Свежая идея для дизайна: детская среднего размера в классическом стиле с спальным местом, разноцветными стенами и паркетным полом среднего тона для ребенка от 1 до 3 лет, девочки - отличное фото интерьера
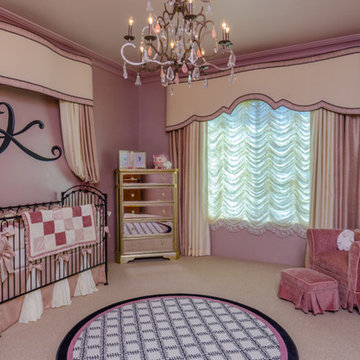
Tony Marinella
Свежая идея для дизайна: большая детская в классическом стиле с спальным местом, розовыми стенами и ковровым покрытием для ребенка от 1 до 3 лет, девочки - отличное фото интерьера
Свежая идея для дизайна: большая детская в классическом стиле с спальным местом, розовыми стенами и ковровым покрытием для ребенка от 1 до 3 лет, девочки - отличное фото интерьера
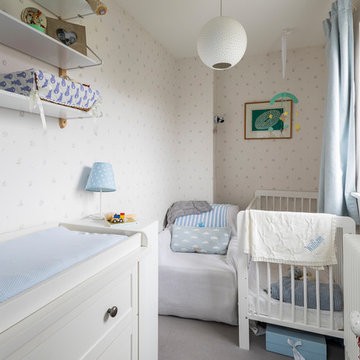
Beautifully arranged boy's bedroom with storage, crib and seating fully renovated during this refurbishment project.
Chris Snook
Пример оригинального дизайна: маленькая детская в классическом стиле с спальным местом, бежевыми стенами, ковровым покрытием и бежевым полом для на участке и в саду, ребенка от 1 до 3 лет, мальчика
Пример оригинального дизайна: маленькая детская в классическом стиле с спальным местом, бежевыми стенами, ковровым покрытием и бежевым полом для на участке и в саду, ребенка от 1 до 3 лет, мальчика
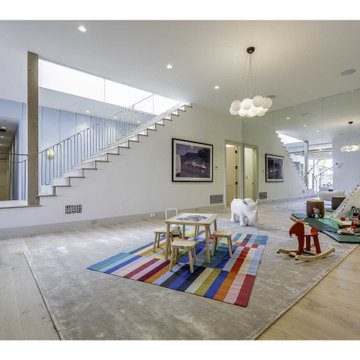
На фото: большая нейтральная детская с игровой в современном стиле с белыми стенами и светлым паркетным полом для ребенка от 1 до 3 лет с
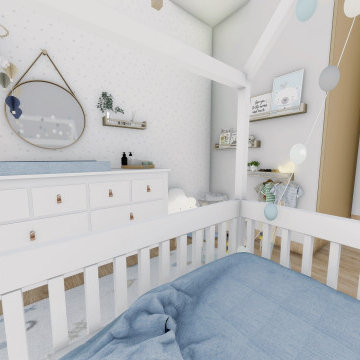
На фото: маленькая нейтральная детская в скандинавском стиле с спальным местом, белыми стенами и светлым паркетным полом для на участке и в саду, ребенка от 1 до 3 лет с
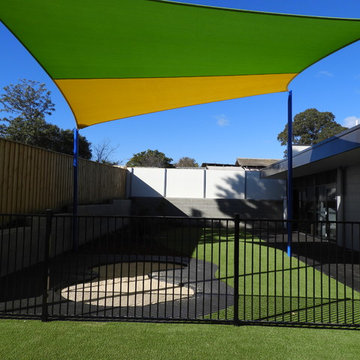
A new outdoor play environment at a child care centre, designed and created by Tech Scapes.
Стильный дизайн: нейтральная детская с игровой среднего размера в стиле модернизм для ребенка от 1 до 3 лет - последний тренд
Стильный дизайн: нейтральная детская с игровой среднего размера в стиле модернизм для ребенка от 1 до 3 лет - последний тренд
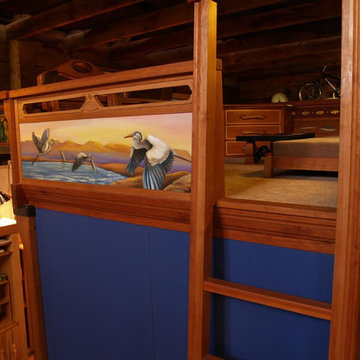
An optional entrance to the loft from outside the cottage comes with a 3'x3' landing and a shorter ladder. Each set includes an additional railing section in the theme of the cottage.
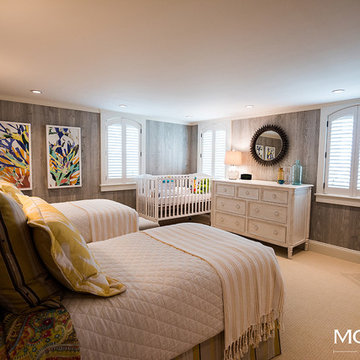
Stephen Govel
На фото: большая нейтральная детская в морском стиле с спальным местом, серыми стенами и ковровым покрытием для ребенка от 1 до 3 лет
На фото: большая нейтральная детская в морском стиле с спальным местом, серыми стенами и ковровым покрытием для ребенка от 1 до 3 лет
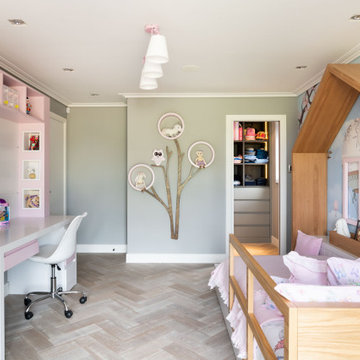
На фото: детская среднего размера в современном стиле с спальным местом, серыми стенами, светлым паркетным полом и бежевым полом для ребенка от 1 до 3 лет, девочки
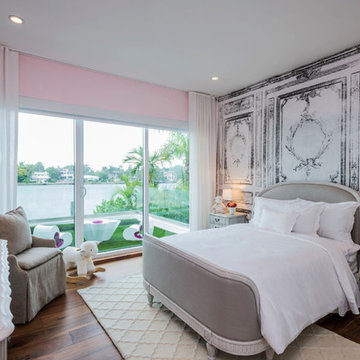
На фото: детская среднего размера в стиле фьюжн с спальным местом, розовыми стенами и паркетным полом среднего тона для ребенка от 1 до 3 лет, девочки с
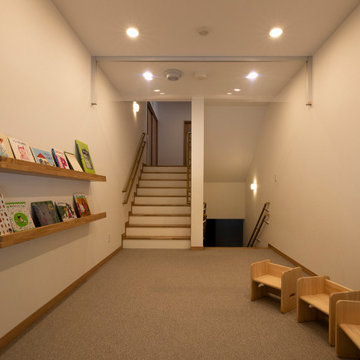
階段踊り場にある図書コーナーです。壁の書棚は家具屋さんに特注製作してもらっています。
Источник вдохновения для домашнего уюта: огромная нейтральная детская с игровой в классическом стиле с белыми стенами, ковровым покрытием, бежевым полом, потолком с обоями и обоями на стенах для ребенка от 1 до 3 лет
Источник вдохновения для домашнего уюта: огромная нейтральная детская с игровой в классическом стиле с белыми стенами, ковровым покрытием, бежевым полом, потолком с обоями и обоями на стенах для ребенка от 1 до 3 лет
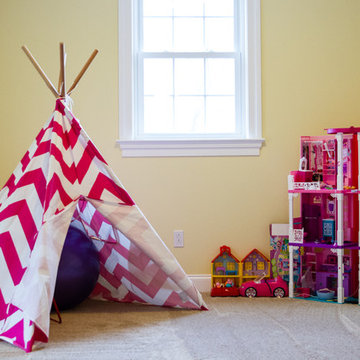
Lutography
На фото: большая детская с игровой в классическом стиле с желтыми стенами, ковровым покрытием и бежевым полом для ребенка от 1 до 3 лет, девочки
На фото: большая детская с игровой в классическом стиле с желтыми стенами, ковровым покрытием и бежевым полом для ребенка от 1 до 3 лет, девочки
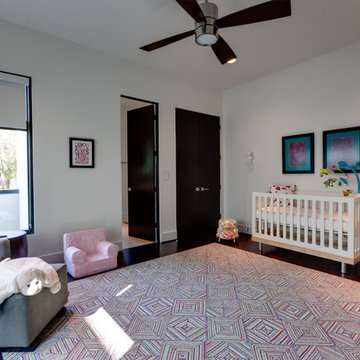
Connie Anderson Photography
Стильный дизайн: большая детская в современном стиле с спальным местом, белыми стенами, темным паркетным полом и коричневым полом для ребенка от 1 до 3 лет, девочки - последний тренд
Стильный дизайн: большая детская в современном стиле с спальным местом, белыми стенами, темным паркетным полом и коричневым полом для ребенка от 1 до 3 лет, девочки - последний тренд
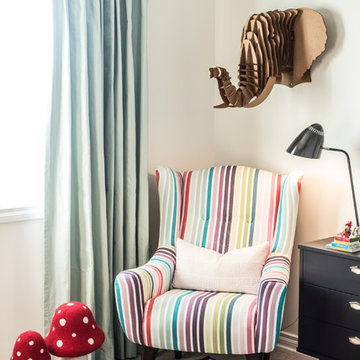
Brian Bookstrucker
Источник вдохновения для домашнего уюта: нейтральная детская с игровой среднего размера в современном стиле с разноцветными стенами и паркетным полом среднего тона для ребенка от 1 до 3 лет
Источник вдохновения для домашнего уюта: нейтральная детская с игровой среднего размера в современном стиле с разноцветными стенами и паркетным полом среднего тона для ребенка от 1 до 3 лет
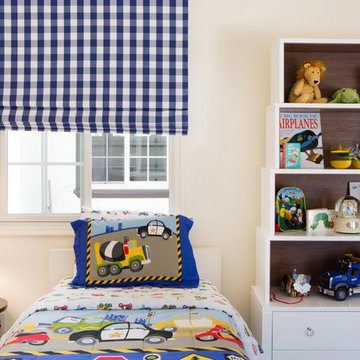
Lori Dennis Interior Design
SoCal Contractor Construction
Erika Bierman Photography
На фото: большая детская в классическом стиле с спальным местом, белыми стенами и паркетным полом среднего тона для ребенка от 1 до 3 лет, мальчика
На фото: большая детская в классическом стиле с спальным местом, белыми стенами и паркетным полом среднего тона для ребенка от 1 до 3 лет, мальчика
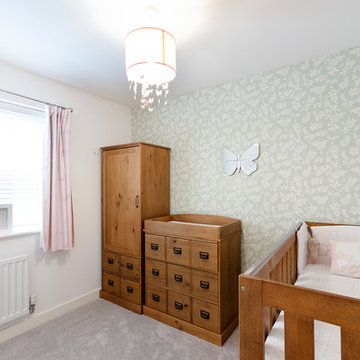
This family home has been transformed into a stylish property which also provides a new living area. Our client required more usable space and wanted to create an open plan living area with some really special features. It was our mission to create the best house we could produce within a budget.
This property has many special features including a striking new kitchen with granite worktops, an island and herringbone tiling throughout the kitchen floor. There is a free standing beautiful log burner and feature lighting throughout. We installed a rear atrium roof lantern, large glazed windows and bi folds opening garden to new kitchen lounge area. New Indian sandstone patio was installed to the front and rear of the property. The bespoke front porch was designed by us; the slight modification balanced the front look. Finally, new railings were fitted to front of the house to complete the new look.
This house is now perfect place for the family to relax and entertain.
Детская для ребенка от 1 до 3 лет – фото дизайна интерьера класса люкс
4