Детская для мальчика – фото дизайна интерьера со средним бюджетом
Сортировать:
Бюджет
Сортировать:Популярное за сегодня
141 - 160 из 3 490 фото
1 из 3
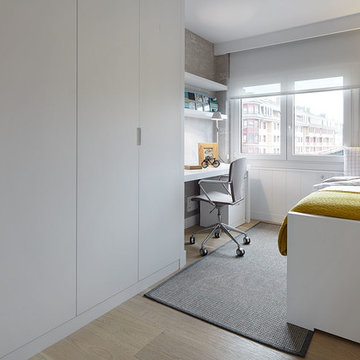
Iñaki Caperochipi Photography
Идея дизайна: детская среднего размера в современном стиле с спальным местом, паркетным полом среднего тона и серыми стенами для подростка, мальчика
Идея дизайна: детская среднего размера в современном стиле с спальным местом, паркетным полом среднего тона и серыми стенами для подростка, мальчика
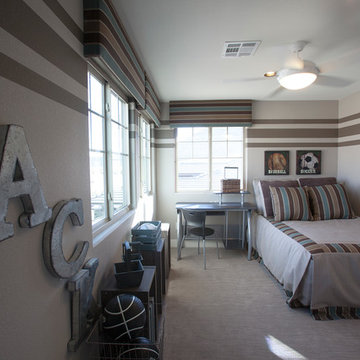
Идея дизайна: детская среднего размера в стиле модернизм с спальным местом, разноцветными стенами и ковровым покрытием для подростка, мальчика
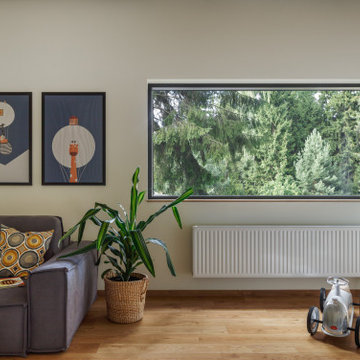
Источник вдохновения для домашнего уюта: детская среднего размера: освещение в современном стиле с спальным местом, белыми стенами, паркетным полом среднего тона и бежевым полом для ребенка от 1 до 3 лет, мальчика
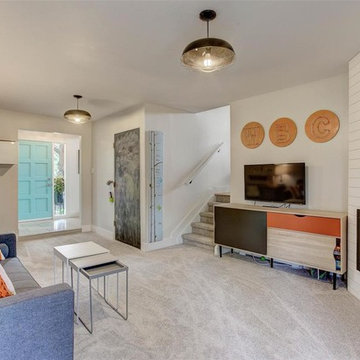
Kid or teen hangout room
Источник вдохновения для домашнего уюта: детская с игровой среднего размера в стиле ретро с белыми стенами, ковровым покрытием и серым полом для подростка, мальчика
Источник вдохновения для домашнего уюта: детская с игровой среднего размера в стиле ретро с белыми стенами, ковровым покрытием и серым полом для подростка, мальчика
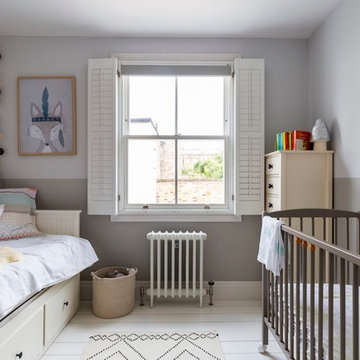
The rear bedroom has floor mounted white radiators, new timber sash windows with window shutters, as well as painted floor boards.
Photography by Chris Snook
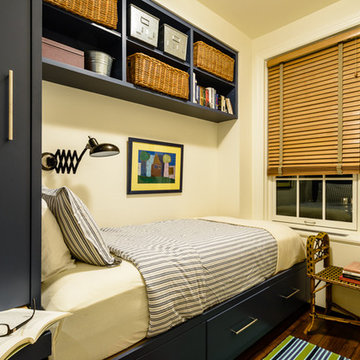
Interior Design: Renee Infantino, Inc.
Architectural Designer: Nik Vekic Design, Inc.
На фото: маленькая детская в стиле неоклассика (современная классика) с спальным местом, синими стенами и паркетным полом среднего тона для на участке и в саду, подростка, мальчика
На фото: маленькая детская в стиле неоклассика (современная классика) с спальным местом, синими стенами и паркетным полом среднего тона для на участке и в саду, подростка, мальчика
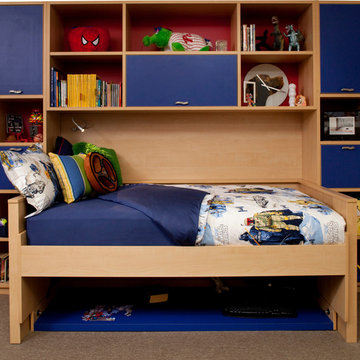
When it's time to sleep the desk hides under the bed and when it's time to work it pops right up again. Two functions, one space. And it comes in both twin and full sizes and with a bunk bed version available as well.
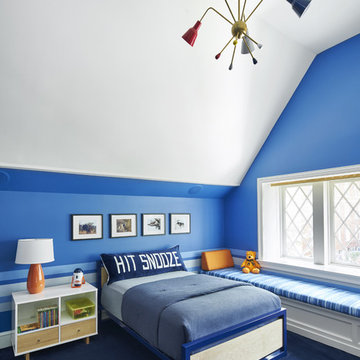
На фото: детская среднего размера в стиле неоклассика (современная классика) с спальным местом, синими стенами, ковровым покрытием и синим полом для мальчика, ребенка от 4 до 10 лет
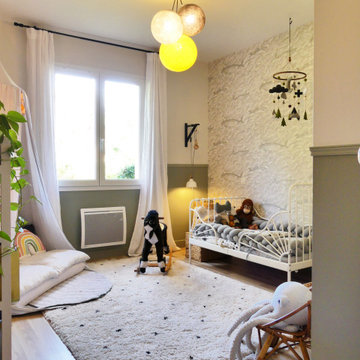
Chambre enfant garçon ambiance monde marin cosy et cocooning
Стильный дизайн: детская среднего размера в морском стиле с спальным местом, зелеными стенами, светлым паркетным полом, коричневым полом и обоями на стенах для ребенка от 1 до 3 лет, мальчика - последний тренд
Стильный дизайн: детская среднего размера в морском стиле с спальным местом, зелеными стенами, светлым паркетным полом, коричневым полом и обоями на стенах для ребенка от 1 до 3 лет, мальчика - последний тренд
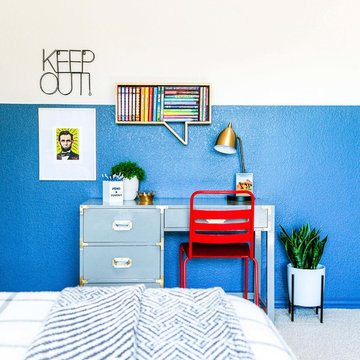
This room was designed for a tween boy to give him a space was didn't feel either too little or too grown-up.
Идея дизайна: детская среднего размера в стиле неоклассика (современная классика) с синими стенами, ковровым покрытием, бежевым полом и рабочим местом для подростка, мальчика
Идея дизайна: детская среднего размера в стиле неоклассика (современная классика) с синими стенами, ковровым покрытием, бежевым полом и рабочим местом для подростка, мальчика
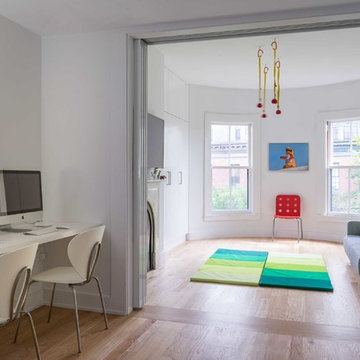
This renovated brick rowhome in Boston’s South End offers a modern aesthetic within a historic structure, creative use of space, exceptional thermal comfort, a reduced carbon footprint, and a passive stream of income.
DESIGN PRIORITIES. The goals for the project were clear - design the primary unit to accommodate the family’s modern lifestyle, rework the layout to create a desirable rental unit, improve thermal comfort and introduce a modern aesthetic. We designed the street-level entry as a shared entrance for both the primary and rental unit. The family uses it as their everyday entrance - we planned for bike storage and an open mudroom with bench and shoe storage to facilitate the change from shoes to slippers or bare feet as they enter their home. On the main level, we expanded the kitchen into the dining room to create an eat-in space with generous counter space and storage, as well as a comfortable connection to the living space. The second floor serves as master suite for the couple - a bedroom with a walk-in-closet and ensuite bathroom, and an adjacent study, with refinished original pumpkin pine floors. The upper floor, aside from a guest bedroom, is the child's domain with interconnected spaces for sleeping, work and play. In the play space, which can be separated from the work space with new translucent sliding doors, we incorporated recreational features inspired by adventurous and competitive television shows, at their son’s request.
MODERN MEETS TRADITIONAL. We left the historic front facade of the building largely unchanged - the security bars were removed from the windows and the single pane windows were replaced with higher performing historic replicas. We designed the interior and rear facade with a vision of warm modernism, weaving in the notable period features. Each element was either restored or reinterpreted to blend with the modern aesthetic. The detailed ceiling in the living space, for example, has a new matte monochromatic finish, and the wood stairs are covered in a dark grey floor paint, whereas the mahogany doors were simply refinished. New wide plank wood flooring with a neutral finish, floor-to-ceiling casework, and bold splashes of color in wall paint and tile, and oversized high-performance windows (on the rear facade) round out the modern aesthetic.
RENTAL INCOME. The existing rowhome was zoned for a 2-family dwelling but included an undesirable, single-floor studio apartment at the garden level with low ceiling heights and questionable emergency egress. In order to increase the quality and quantity of space in the rental unit, we reimagined it as a two-floor, 1 or 2 bedroom, 2 bathroom apartment with a modern aesthetic, increased ceiling height on the lowest level and provided an in-unit washer/dryer. The apartment was listed with Jackie O'Connor Real Estate and rented immediately, providing the owners with a source of passive income.
ENCLOSURE WITH BENEFITS. The homeowners sought a minimal carbon footprint, enabled by their urban location and lifestyle decisions, paired with the benefits of a high-performance home. The extent of the renovation allowed us to implement a deep energy retrofit (DER) to address air tightness, insulation, and high-performance windows. The historic front facade is insulated from the interior, while the rear facade is insulated on the exterior. Together with these building enclosure improvements, we designed an HVAC system comprised of continuous fresh air ventilation, and an efficient, all-electric heating and cooling system to decouple the house from natural gas. This strategy provides optimal thermal comfort and indoor air quality, improved acoustic isolation from street noise and neighbors, as well as a further reduced carbon footprint. We also took measures to prepare the roof for future solar panels, for when the South End neighborhood’s aging electrical infrastructure is upgraded to allow them.
URBAN LIVING. The desirable neighborhood location allows the both the homeowners and tenant to walk, bike, and use public transportation to access the city, while each charging their respective plug-in electric cars behind the building to travel greater distances.
OVERALL. The understated rowhouse is now ready for another century of urban living, offering the owners comfort and convenience as they live life as an expression of their values.
Eric Roth Photo
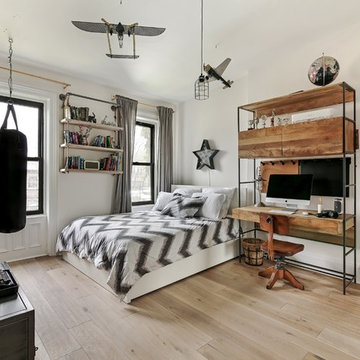
Allyson Lubow
Источник вдохновения для домашнего уюта: детская среднего размера в стиле неоклассика (современная классика) с спальным местом, бежевыми стенами, светлым паркетным полом и бежевым полом для подростка, мальчика
Источник вдохновения для домашнего уюта: детская среднего размера в стиле неоклассика (современная классика) с спальным местом, бежевыми стенами, светлым паркетным полом и бежевым полом для подростка, мальчика
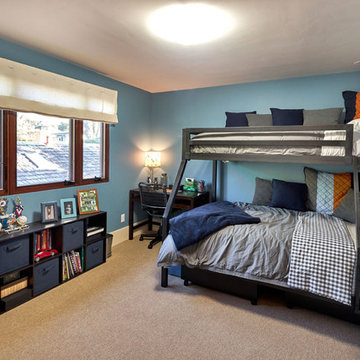
Mark Pinkerton
Источник вдохновения для домашнего уюта: детская среднего размера в средиземноморском стиле с спальным местом, синими стенами и ковровым покрытием для подростка, мальчика, двоих детей
Источник вдохновения для домашнего уюта: детская среднего размера в средиземноморском стиле с спальным местом, синими стенами и ковровым покрытием для подростка, мальчика, двоих детей
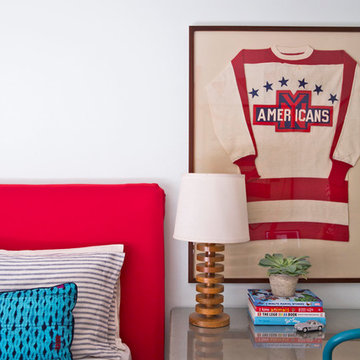
Jen Siska Photography
На фото: детская среднего размера в стиле неоклассика (современная классика) с спальным местом, синими стенами и ковровым покрытием для ребенка от 4 до 10 лет, мальчика с
На фото: детская среднего размера в стиле неоклассика (современная классика) с спальным местом, синими стенами и ковровым покрытием для ребенка от 4 до 10 лет, мальчика с
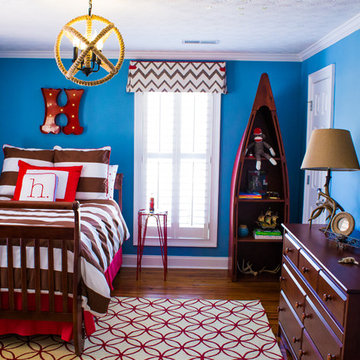
Стильный дизайн: детская среднего размера в морском стиле с спальным местом, синими стенами, темным паркетным полом и коричневым полом для мальчика, подростка - последний тренд
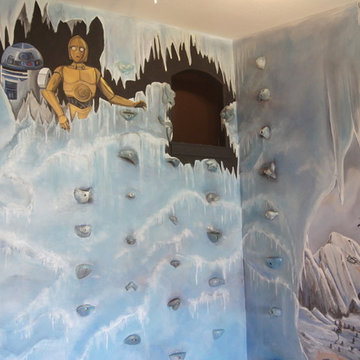
A Star Wars themed bedroom in the Mountain View house plan designed by Walker Home Design. This room was originally designed for a young boy and his love of Star Wars. The room features a climbing wall, loft and secret passage way to another room.
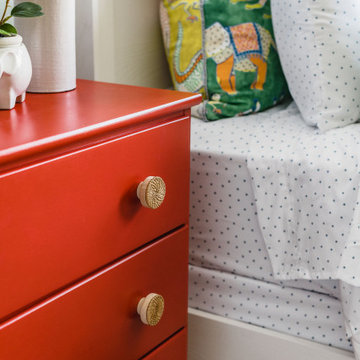
На фото: детская среднего размера в стиле фьюжн с спальным местом, зелеными стенами, ковровым покрытием и серым полом для ребенка от 4 до 10 лет, мальчика с
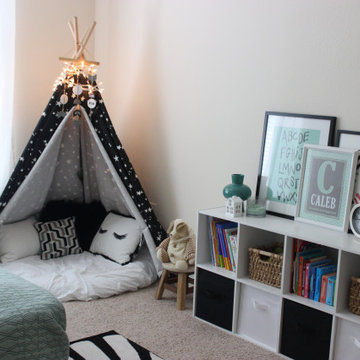
На фото: детская в современном стиле с спальным местом, белыми стенами и ковровым покрытием для ребенка от 1 до 3 лет, мальчика с
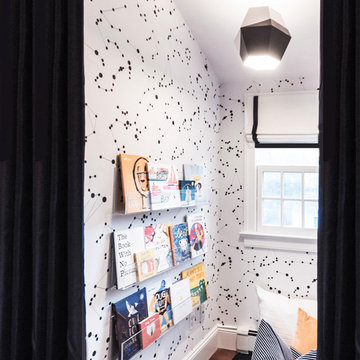
An out of this world, space-themed boys room in suburban New Jersey. The color palette is navy, black, white, and grey, and with geometric motifs as a nod to science and exploration. This large bedroom offers several areas for our little client to play, including this reading nook lined in constellations wallpaper. Acrylic display shelves hung low allow child to easily see and reach books. The 3D hexagon pendant in grey and white adds to the space motif, and the curtains that enclose this nook create a cozy, hideaway. The rug is made of Flor carpet tiles, a durable option.
Photo Credit: Erin Coren, Curated Nest Interiors
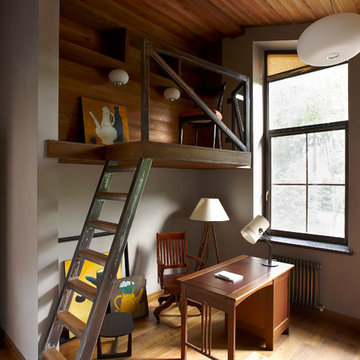
Константин Дубовец
На фото: детская среднего размера в современном стиле с рабочим местом, серыми стенами, деревянным полом и коричневым полом для ребенка от 4 до 10 лет, мальчика с
На фото: детская среднего размера в современном стиле с рабочим местом, серыми стенами, деревянным полом и коричневым полом для ребенка от 4 до 10 лет, мальчика с
Детская для мальчика – фото дизайна интерьера со средним бюджетом
8