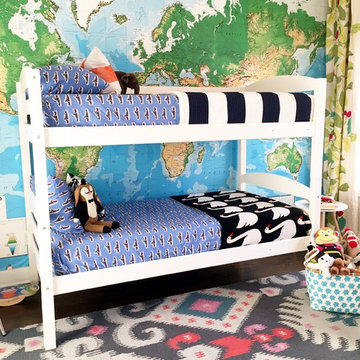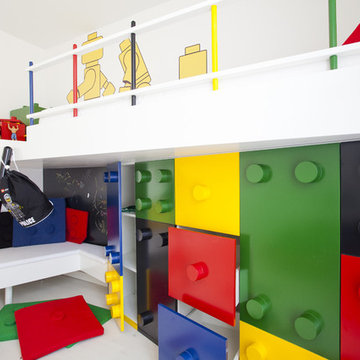Детская для двоих детей – фото дизайна интерьера
Сортировать:
Бюджет
Сортировать:Популярное за сегодня
161 - 180 из 2 264 фото
1 из 2
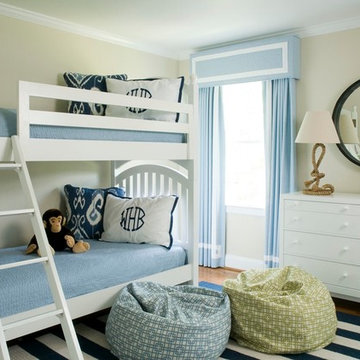
Allison Potter
На фото: нейтральная детская в классическом стиле с спальным местом, бежевыми стенами и темным паркетным полом для ребенка от 4 до 10 лет, двоих детей
На фото: нейтральная детская в классическом стиле с спальным местом, бежевыми стенами и темным паркетным полом для ребенка от 4 до 10 лет, двоих детей
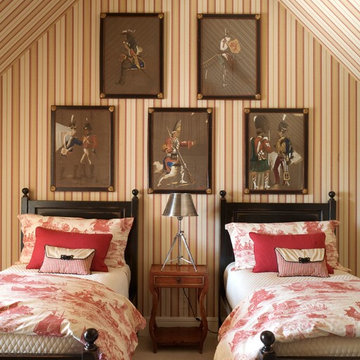
Свежая идея для дизайна: нейтральная детская в средиземноморском стиле с спальным местом, ковровым покрытием, бежевым полом и разноцветными стенами для ребенка от 4 до 10 лет, двоих детей - отличное фото интерьера

Designed as a prominent display of Architecture, Elk Ridge Lodge stands firmly upon a ridge high atop the Spanish Peaks Club in Big Sky, Montana. Designed around a number of principles; sense of presence, quality of detail, and durability, the monumental home serves as a Montana Legacy home for the family.
Throughout the design process, the height of the home to its relationship on the ridge it sits, was recognized the as one of the design challenges. Techniques such as terracing roof lines, stretching horizontal stone patios out and strategically placed landscaping; all were used to help tuck the mass into its setting. Earthy colored and rustic exterior materials were chosen to offer a western lodge like architectural aesthetic. Dry stack parkitecture stone bases that gradually decrease in scale as they rise up portray a firm foundation for the home to sit on. Historic wood planking with sanded chink joints, horizontal siding with exposed vertical studs on the exterior, and metal accents comprise the remainder of the structures skin. Wood timbers, outriggers and cedar logs work together to create diversity and focal points throughout the exterior elevations. Windows and doors were discussed in depth about type, species and texture and ultimately all wood, wire brushed cedar windows were the final selection to enhance the "elegant ranch" feel. A number of exterior decks and patios increase the connectivity of the interior to the exterior and take full advantage of the views that virtually surround this home.
Upon entering the home you are encased by massive stone piers and angled cedar columns on either side that support an overhead rail bridge spanning the width of the great room, all framing the spectacular view to the Spanish Peaks Mountain Range in the distance. The layout of the home is an open concept with the Kitchen, Great Room, Den, and key circulation paths, as well as certain elements of the upper level open to the spaces below. The kitchen was designed to serve as an extension of the great room, constantly connecting users of both spaces, while the Dining room is still adjacent, it was preferred as a more dedicated space for more formal family meals.
There are numerous detailed elements throughout the interior of the home such as the "rail" bridge ornamented with heavy peened black steel, wire brushed wood to match the windows and doors, and cannon ball newel post caps. Crossing the bridge offers a unique perspective of the Great Room with the massive cedar log columns, the truss work overhead bound by steel straps, and the large windows facing towards the Spanish Peaks. As you experience the spaces you will recognize massive timbers crowning the ceilings with wood planking or plaster between, Roman groin vaults, massive stones and fireboxes creating distinct center pieces for certain rooms, and clerestory windows that aid with natural lighting and create exciting movement throughout the space with light and shadow.
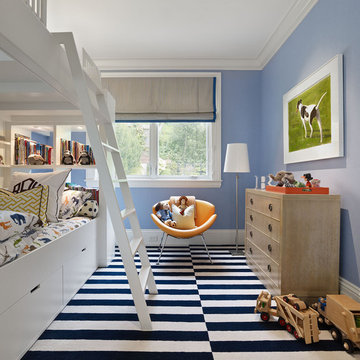
Complete renovation of historic Cow Hollow home. Existing front facade remained for historical purposes. Scope included framing the entire 3 story structure, constructing large concrete retaining walls, and installing a storefront folding door system at family room that opens onto rear stone patio. Rear yard features terraced concrete planters and living wall.
Photos: Bruce DaMonte
Interior Design: Martha Angus
Architect: David Gast
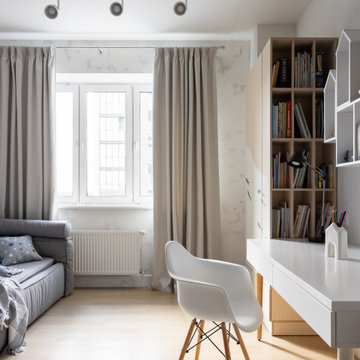
Детская в скандинавском стиле для брата и сестры.
Стильный дизайн: нейтральная детская среднего размера в скандинавском стиле с рабочим местом, белыми стенами, полом из винила и бежевым полом для ребенка от 4 до 10 лет, двоих детей - последний тренд
Стильный дизайн: нейтральная детская среднего размера в скандинавском стиле с рабочим местом, белыми стенами, полом из винила и бежевым полом для ребенка от 4 до 10 лет, двоих детей - последний тренд
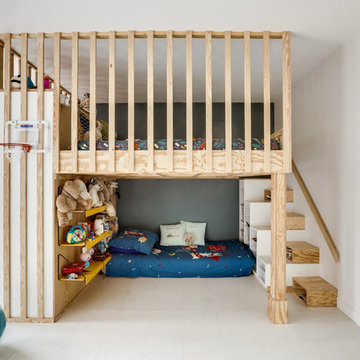
Источник вдохновения для домашнего уюта: нейтральная детская в современном стиле с спальным местом, белыми стенами и белым полом для ребенка от 4 до 10 лет, двоих детей
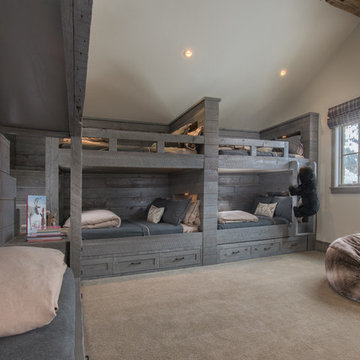
Sargent Schutt Photography
На фото: детская в стиле рустика с спальным местом, белыми стенами, ковровым покрытием и бежевым полом для двоих детей
На фото: детская в стиле рустика с спальным местом, белыми стенами, ковровым покрытием и бежевым полом для двоих детей
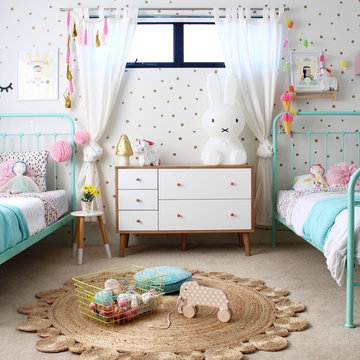
Vanessa Kettlewell - four cheeky monkeys
На фото: детская в скандинавском стиле с спальным местом, разноцветными стенами и ковровым покрытием для ребенка от 4 до 10 лет, девочки, двоих детей
На фото: детская в скандинавском стиле с спальным местом, разноцветными стенами и ковровым покрытием для ребенка от 4 до 10 лет, девочки, двоих детей
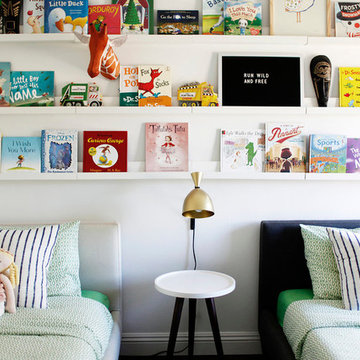
Источник вдохновения для домашнего уюта: нейтральная детская среднего размера в современном стиле с спальным местом, темным паркетным полом и белыми стенами для ребенка от 4 до 10 лет, двоих детей
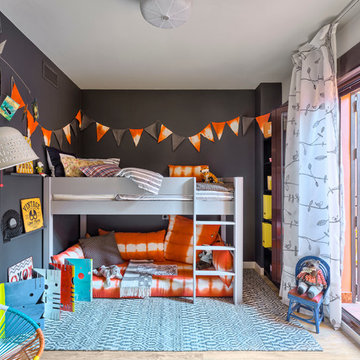
masfotogenica fotografía
На фото: нейтральная детская среднего размера в современном стиле с спальным местом, черными стенами и светлым паркетным полом для подростка, двоих детей с
На фото: нейтральная детская среднего размера в современном стиле с спальным местом, черными стенами и светлым паркетным полом для подростка, двоих детей с
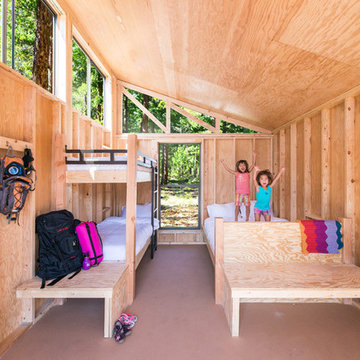
Paul Vu Photographer
www.paulvuphotographer.com
Пример оригинального дизайна: нейтральная детская в стиле рустика с спальным местом для двоих детей
Пример оригинального дизайна: нейтральная детская в стиле рустика с спальным местом для двоих детей
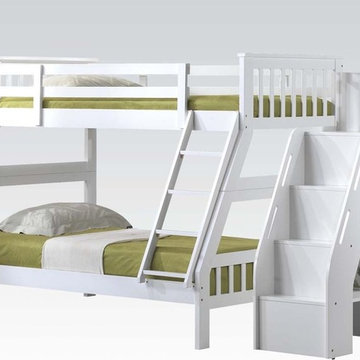
The Gareth Collection designed with clean lines in pure white Finish can fulfill any type of style
in your room. With an add-on bookshelf stair, it provides even more value to your functional needs.
Includes
1 Twin Full Bunk Bed with Bookcase Ladder
Dimensions
Bunk Bed, 78" x 57" x 63"H
Bookcase Ladder, 19" x 35" x 59"H
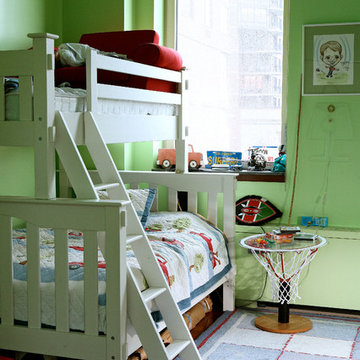
Residential
New York City, NY
Duplex Penthouse
Modern child's room with Colorful walls
Photography: Costa Picadas, Paris Kostopoulos
Свежая идея для дизайна: детская в классическом стиле с спальным местом, зелеными стенами и паркетным полом среднего тона для ребенка от 4 до 10 лет, мальчика, двоих детей - отличное фото интерьера
Свежая идея для дизайна: детская в классическом стиле с спальным местом, зелеными стенами и паркетным полом среднего тона для ребенка от 4 до 10 лет, мальчика, двоих детей - отличное фото интерьера
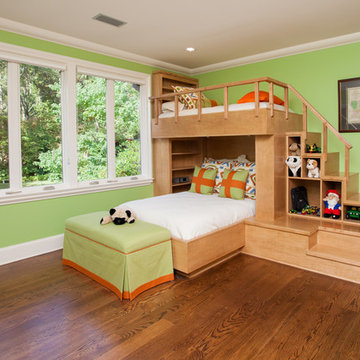
michael strong
Идея дизайна: нейтральная детская в классическом стиле с спальным местом, зелеными стенами и паркетным полом среднего тона для ребенка от 4 до 10 лет, двоих детей
Идея дизайна: нейтральная детская в классическом стиле с спальным местом, зелеными стенами и паркетным полом среднего тона для ребенка от 4 до 10 лет, двоих детей
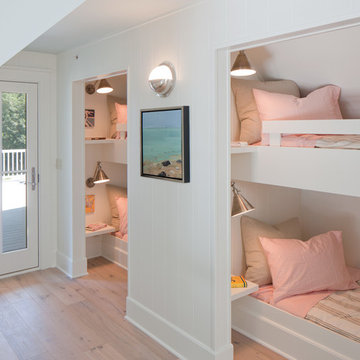
Point West
Стильный дизайн: детская в морском стиле с белыми стенами и светлым паркетным полом для двоих детей - последний тренд
Стильный дизайн: детская в морском стиле с белыми стенами и светлым паркетным полом для двоих детей - последний тренд
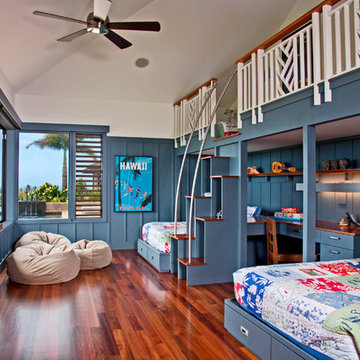
Ryan Syphers
Свежая идея для дизайна: детская в морском стиле с спальным местом, синими стенами, паркетным полом среднего тона и коричневым полом для ребенка от 4 до 10 лет, мальчика, двоих детей - отличное фото интерьера
Свежая идея для дизайна: детская в морском стиле с спальным местом, синими стенами, паркетным полом среднего тона и коричневым полом для ребенка от 4 до 10 лет, мальчика, двоих детей - отличное фото интерьера
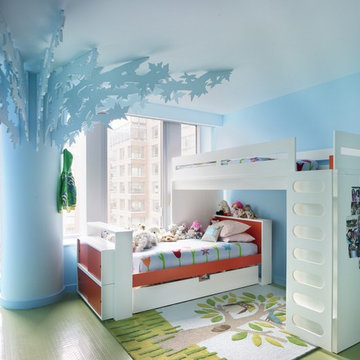
For this bedroom we create a park. The floor is Pirelli rubber.
Photography by Annie Schlechter
Пример оригинального дизайна: нейтральная детская в стиле фьюжн с спальным местом, синими стенами и зеленым полом для ребенка от 4 до 10 лет, двоих детей
Пример оригинального дизайна: нейтральная детская в стиле фьюжн с спальным местом, синими стенами и зеленым полом для ребенка от 4 до 10 лет, двоих детей
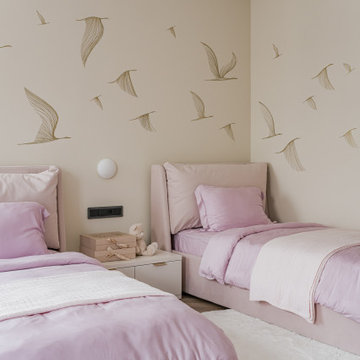
Студия дизайна интерьера D&D design реализовали проект 3х комнатной квартиры площадью 147 м2 в ЖК Александровский сад для семьи с двумя детьми.
За основу дизайна интерьера взят современный стиль с элементами легкой классики в сочетании с лаконичными формами пространства, светлой цветовой гаммой стен, современной европейской мебелью.
Планировочное решение квартиры разделено на 2 функциональные зоны: общественная (кухня-гостиная) и приватная (мастер спальня, детская с отдельным санузлом и игровая комната)
Детская для двоих детей – фото дизайна интерьера
9
