Деревянная лестница с ступенями с ковровым покрытием – фото дизайна интерьера
Сортировать:
Бюджет
Сортировать:Популярное за сегодня
221 - 240 из 1 276 фото
1 из 3
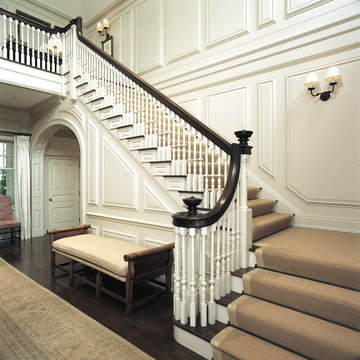
The main entry stair hall is an impressive two-story space with a stately vaulted ceiling. The custom-designed raised wall panels give the room scale and order. Hamptons, NY Home | Interior Architecture by Brian O'Keefe Architect, PC, with Interior Design by Marjorie Shushan | Photo by Ron Pappageorge
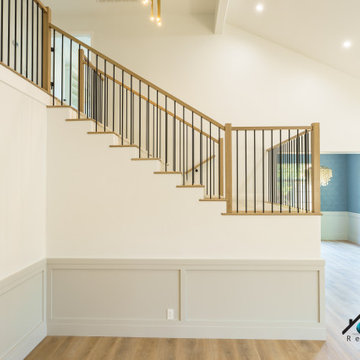
We remodeled this lovely 5 bedroom, 4 bathroom, 3,300 sq. home in Arcadia. This beautiful home was built in the 1990s and has gone through various remodeling phases over the years. We now gave this home a unified new fresh modern look with a cozy feeling. We reconfigured several parts of the home according to our client’s preference. The entire house got a brand net of state-of-the-art Milgard windows.
On the first floor, we remodeled the main staircase of the home, demolishing the wet bar and old staircase flooring and railing. The fireplace in the living room receives brand new classic marble tiles. We removed and demolished all of the roman columns that were placed in several parts of the home. The entire first floor, approximately 1,300 sq of the home, received brand new white oak luxury flooring. The dining room has a brand new custom chandelier and a beautiful geometric wallpaper with shiny accents.
We reconfigured the main 17-staircase of the home by demolishing the old wooden staircase with a new one. The new 17-staircase has a custom closet, white oak flooring, and beige carpet, with black ½ contemporary iron balusters. We also create a brand new closet in the landing hall of the second floor.
On the second floor, we remodeled 4 bedrooms by installing new carpets, windows, and custom closets. We remodeled 3 bathrooms with new tiles, flooring, shower stalls, countertops, and vanity mirrors. The master bathroom has a brand new freestanding tub, a shower stall with new tiles, a beautiful modern vanity, and stone flooring tiles. We also installed built a custom walk-in closet with new shelves, drawers, racks, and cubbies. Each room received a brand new fresh coat of paint.
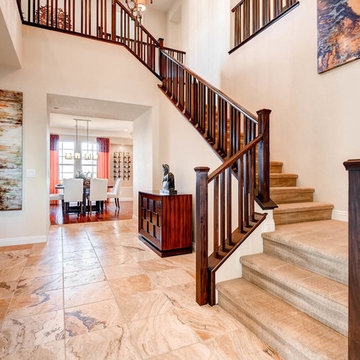
Идея дизайна: большая изогнутая деревянная лестница в стиле неоклассика (современная классика) с ступенями с ковровым покрытием
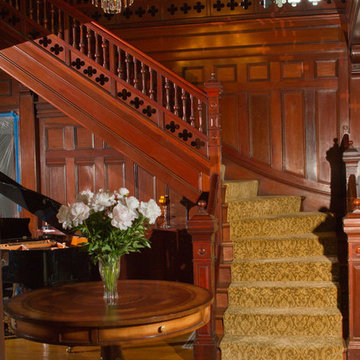
Hayward Photography
Стильный дизайн: большая угловая деревянная лестница в классическом стиле с ступенями с ковровым покрытием - последний тренд
Стильный дизайн: большая угловая деревянная лестница в классическом стиле с ступенями с ковровым покрытием - последний тренд
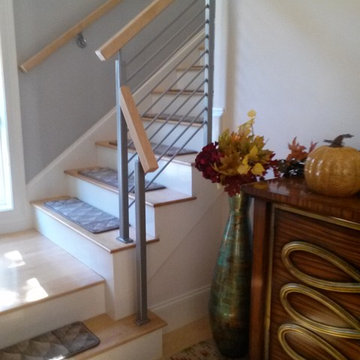
Landing to staircase to second floor. Stair treads for safety. Custom railing.
Свежая идея для дизайна: прямая деревянная лестница среднего размера в стиле неоклассика (современная классика) с ступенями с ковровым покрытием - отличное фото интерьера
Свежая идея для дизайна: прямая деревянная лестница среднего размера в стиле неоклассика (современная классика) с ступенями с ковровым покрытием - отличное фото интерьера
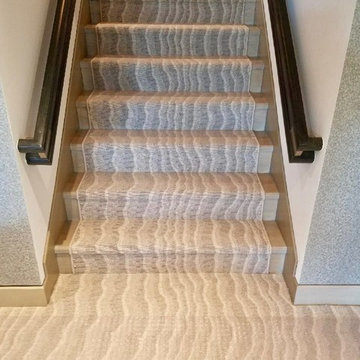
На фото: большая угловая деревянная лестница в стиле модернизм с ступенями с ковровым покрытием и деревянными перилами
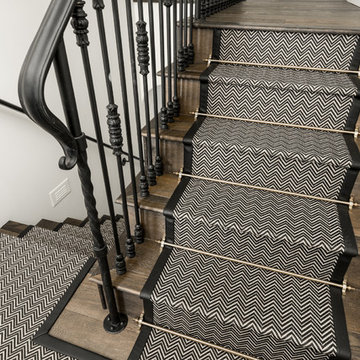
Stair runners really can enhance a staircase and leave an impression! We love this reading nook and custom staircase with wrought iron stair rail, white walls, recessed lighting and dark wood floors. We'd definitely curl up here with our favorite book.
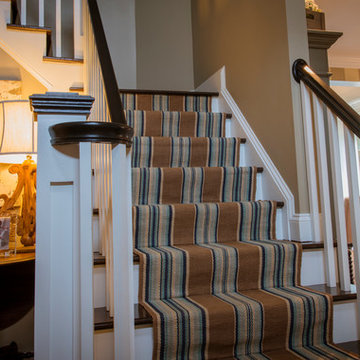
Стильный дизайн: прямая деревянная лестница среднего размера в стиле кантри с ступенями с ковровым покрытием - последний тренд
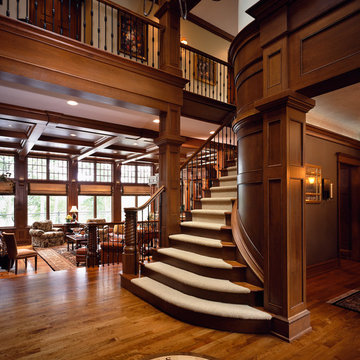
Пример оригинального дизайна: изогнутая деревянная лестница среднего размера в классическом стиле с ступенями с ковровым покрытием и деревянными перилами
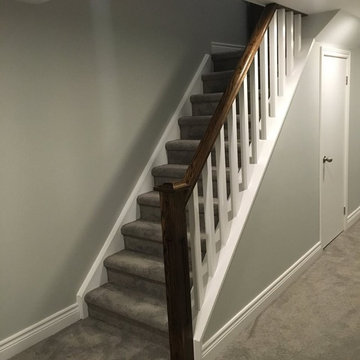
Свежая идея для дизайна: деревянная лестница среднего размера в классическом стиле с ступенями с ковровым покрытием - отличное фото интерьера
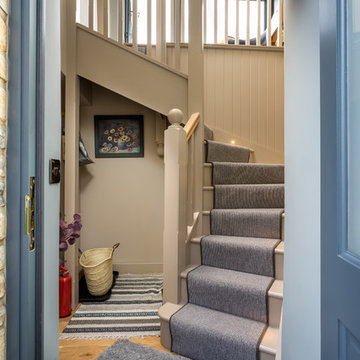
Источник вдохновения для домашнего уюта: маленькая изогнутая деревянная лестница в стиле кантри с ступенями с ковровым покрытием и деревянными перилами для на участке и в саду
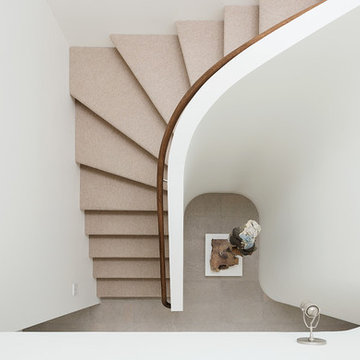
This house was designed as a second home for a Bay Area couple as a summer retreat to spend the warm summer months away from the fog in San Francisco. Built on a steep slope and a narrow lot, this 4000 square foot home is spread over 3 floors, with the master, guest and kids bedroom on the ground floor, and living spaces on the upper floor to take advantage of the views. The main living level includes a large kitchen, dining, and living space, connected to two home offices by way of a bridge that extends across the double height entry. This bridge area acts as a gallery of light, allowing filtered light through the skylights above and down to the entry on the ground level. All living space takes advantage of grand views of Lake Washington and the city skyline beyond. Two large sliding glass doors open up completely, allowing the living and dining space to extend to the deck outside. On the first floor, in addition to the guest room, a “kids room” welcomes visiting nieces and nephews with bunk beds and their own bathroom. The basement level contains storage, mechanical and a 2 car garage.
Photographer: Aaron Leitz
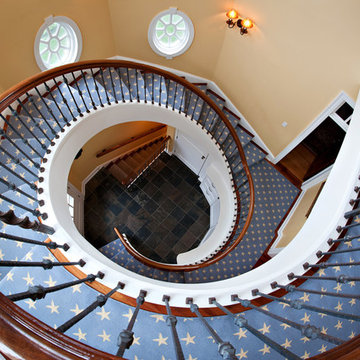
Benjamin Moore Paints, Oil Rubbed Bronze Spindles, Oil Rubbed Bronze Light Fixtures, Stark Carpet, Tile Entryway
На фото: винтовая деревянная лестница в классическом стиле с ступенями с ковровым покрытием
На фото: винтовая деревянная лестница в классическом стиле с ступенями с ковровым покрытием
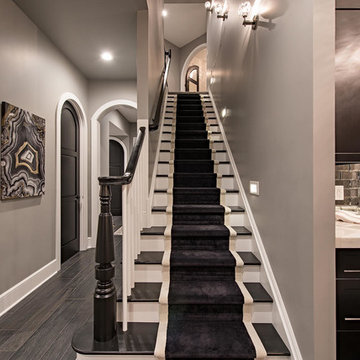
На фото: прямая деревянная лестница среднего размера в стиле неоклассика (современная классика) с ступенями с ковровым покрытием и деревянными перилами
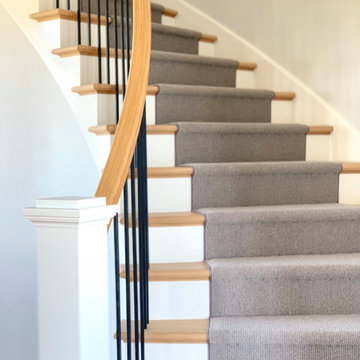
For this home, we really wanted to create an atmosphere of cozy. A "lived in" farmhouse. We kept the colors light throughout the home, and added contrast with black interior windows, and just a touch of colors on the wall. To help create that cozy and comfortable vibe, we added in brass accents throughout the home. You will find brass lighting and hardware throughout the home. We also decided to white wash the large two story fireplace that resides in the great room. The white wash really helped us to get that "vintage" look, along with the over grout we had applied to it. We kept most of the metals warm, using a lot of brass and polished nickel. One of our favorite features is the vintage style shiplap we added to most of the ceiling on the main floor...and of course no vintage inspired home would be complete without true vintage rustic beams, which we placed in the great room, fireplace mantel and the master bedroom.
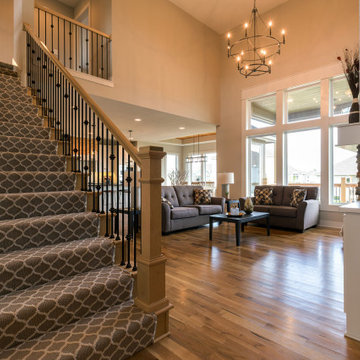
Стильный дизайн: большая прямая деревянная лестница в стиле неоклассика (современная классика) с ступенями с ковровым покрытием и перилами из смешанных материалов - последний тренд
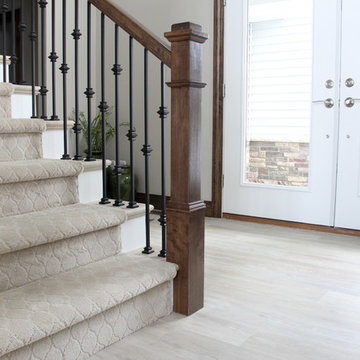
Пример оригинального дизайна: прямая деревянная лестница с перилами из смешанных материалов и ступенями с ковровым покрытием
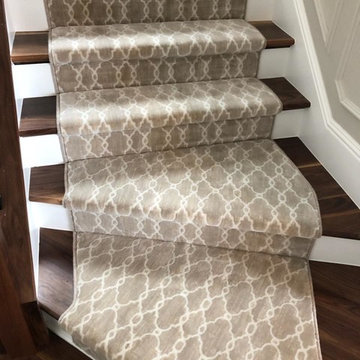
Staircase features Stella by Stanton Corporation in Shell.
На фото: большая п-образная деревянная лестница в современном стиле с ступенями с ковровым покрытием и деревянными перилами
На фото: большая п-образная деревянная лестница в современном стиле с ступенями с ковровым покрытием и деревянными перилами
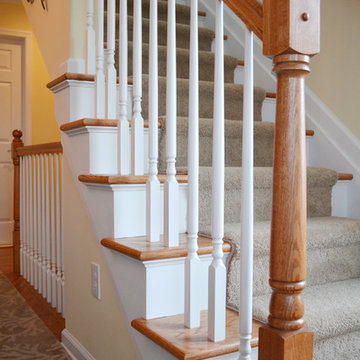
This beach home was a ground-up new construction project that A&E Construction completed in 2014. Brightly lit through an extensive network of windows and glass doors, this cheery home offers plenty of space for entertaining friends and family during the vacation seasons.
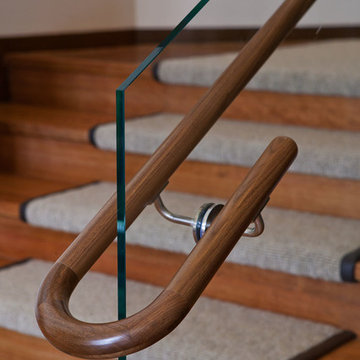
In this staircase, the combination of wood handrails and glass panels makes it sophisticated, while the carpet on treads blends in the wood materials that accents the safety in the entire staircase.
Built by ULFBUILT. We treat each project with care as if it were our own. Contact us to learn more.
Деревянная лестница с ступенями с ковровым покрытием – фото дизайна интерьера
12