Деревянная лестница с стеклянными подступенками – фото дизайна интерьера
Сортировать:
Бюджет
Сортировать:Популярное за сегодня
201 - 220 из 45 055 фото
1 из 3
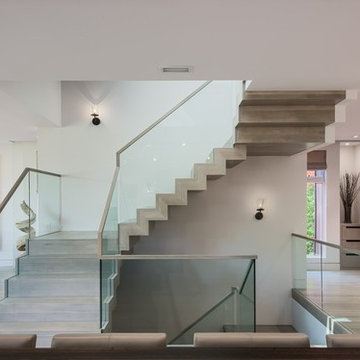
Metropolis Studios
Photolux Studios
Design First Interiors
Roco Homes
Пример оригинального дизайна: п-образная деревянная лестница в современном стиле с деревянными ступенями
Пример оригинального дизайна: п-образная деревянная лестница в современном стиле с деревянными ступенями
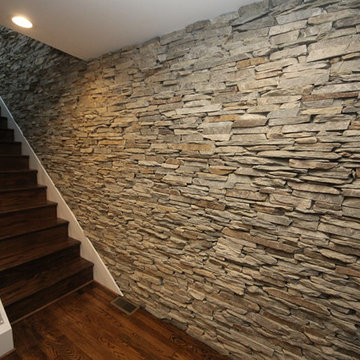
In this home, the homeowner wanted to add drama and create an accent wall that would be unique and stand out from the common exposed brick look seen in the city, while still allowing for a natural feel from nearby Rock Creek Park. Lifetime Stones decided to custom cut chocolate and grey thin stone to come up with the look seen in the photo.
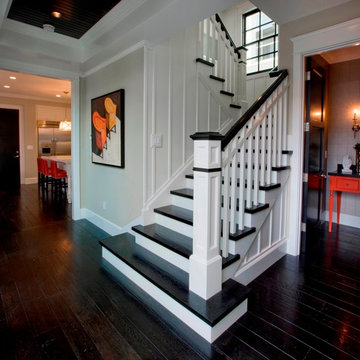
Custom Solid White Oak Stair Treads with Paint Grade Risers.
Пример оригинального дизайна: большая угловая деревянная лестница в классическом стиле с деревянными ступенями
Пример оригинального дизайна: большая угловая деревянная лестница в классическом стиле с деревянными ступенями
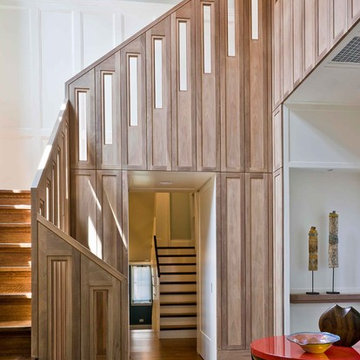
Bruce Van Inwegen Photography
Свежая идея для дизайна: большая п-образная деревянная лестница в стиле неоклассика (современная классика) с деревянными ступенями - отличное фото интерьера
Свежая идея для дизайна: большая п-образная деревянная лестница в стиле неоклассика (современная классика) с деревянными ступенями - отличное фото интерьера
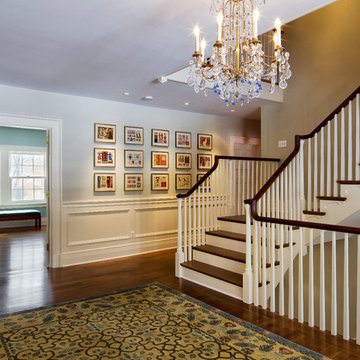
Second floor hall with panted newel posts and balusters, oak flooring and stair treads, mahogany handrail.
Pete Weigley
Источник вдохновения для домашнего уюта: огромная п-образная деревянная лестница в классическом стиле с деревянными ступенями и деревянными перилами
Источник вдохновения для домашнего уюта: огромная п-образная деревянная лестница в классическом стиле с деревянными ступенями и деревянными перилами
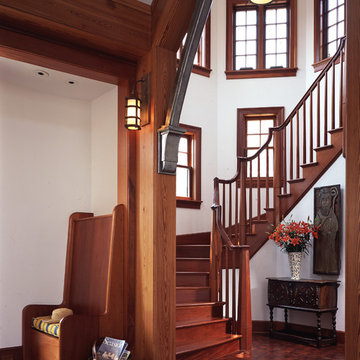
This is 9000 square foot home is located on the island of Martha's Vineyard. Gil Walsh worked with both the client and the architect to achieve this magnificent design.
The client is an avid art collector, therefore, the design scheme of the home was guided by their art.
Although the client prefers Americana design we chose antique furnishings that were castle-like to stay in scale with the high ceiling rooms . The rugs were designed by Elizabeth Eakins who blended the contemporary of the paintings with the traditional Americana designs of hooked rugs. The fireplace was designed by Lew French, a well known artist on Martha's Vineyard, who works in stone.
The Master bedroom bedding was designed to coordinate with the art on the headboard walls. American hooked rugs are on the floor on each side of the bed.
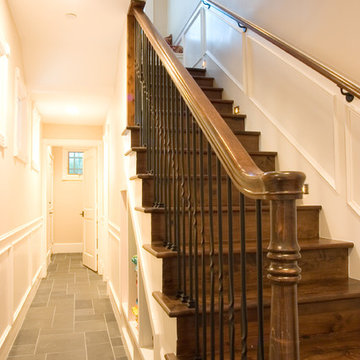
Свежая идея для дизайна: деревянная лестница в классическом стиле с деревянными ступенями и кладовкой или шкафом под ней - отличное фото интерьера
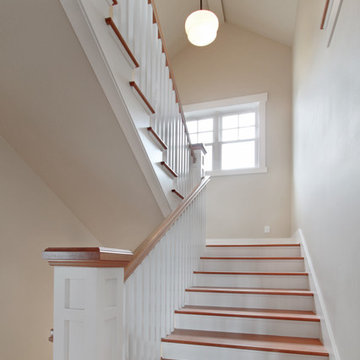
This Greenlake area home is the result of an extensive collaboration with the owners to recapture the architectural character of the 1920’s and 30’s era craftsman homes built in the neighborhood. Deep overhangs, notched rafter tails, and timber brackets are among the architectural elements that communicate this goal.
Given its modest 2800 sf size, the home sits comfortably on its corner lot and leaves enough room for an ample back patio and yard. An open floor plan on the main level and a centrally located stair maximize space efficiency, something that is key for a construction budget that values intimate detailing and character over size.

A trio of bookcases line up against the stair wall. Each one pulls out on rollers to reveal added shelving.
Use the space under the stair for storage. Pantry style pull out shelving allows access behind standard depth bookcases.
Staging by Karen Salveson, Miss Conception Design
Photography by Peter Fox Photography

Our bespoke staircase was designed meticulously with the joiner and steelwork fabricator. The wrapping Beech Treads and risers and expressed with a shadow gap above the simple plaster finish.
The steel balustrade continues to the first floor and is under constant tension from the steel yachting wire.
Darry Snow Photography
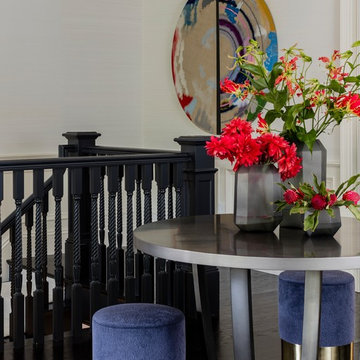
Photography by Michael J. Lee
Источник вдохновения для домашнего уюта: большая п-образная деревянная лестница в стиле неоклассика (современная классика) с деревянными ступенями и деревянными перилами
Источник вдохновения для домашнего уюта: большая п-образная деревянная лестница в стиле неоклассика (современная классика) с деревянными ступенями и деревянными перилами
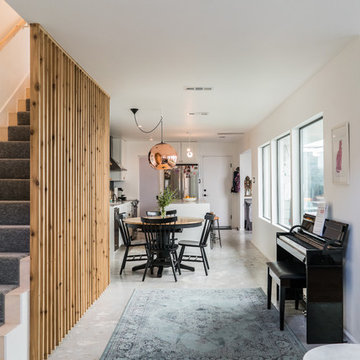
На фото: прямая деревянная лестница среднего размера в стиле кантри с деревянными ступенями и деревянными перилами с

TG-Studio tackled the brief to create a light and bright space and make the most of the unusual layout by designing a new central staircase, which links the six half-levels of the building.
A minimalist design with glass balustrades and pale wood treads connects the upper three floors consisting of three bedrooms and two bathrooms with the lower floors dedicated to living, cooking and dining. The staircase was designed as a focal point, one you see from every room in the house. It’s clean, angular lines add a sculptural element, set off by the minimalist interior of the house. The use of glass allows natural light to flood the whole house, a feature that was central to the brief of the Norwegian owner.
Photography: Philip Vile
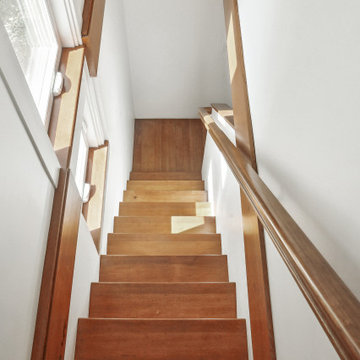
This basement remodel held special significance for an expectant young couple eager to adapt their home for a growing family. Facing the challenge of an open layout that lacked functionality, our team delivered a complete transformation.
The project's scope involved reframing the layout of the entire basement, installing plumbing for a new bathroom, modifying the stairs for code compliance, and adding an egress window to create a livable bedroom. The redesigned space now features a guest bedroom, a fully finished bathroom, a cozy living room, a practical laundry area, and private, separate office spaces. The primary objective was to create a harmonious, open flow while ensuring privacy—a vital aspect for the couple. The final result respects the original character of the house, while enhancing functionality for the evolving needs of the homeowners expanding family.
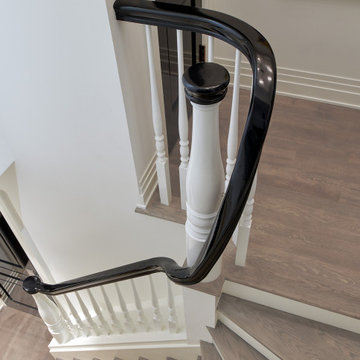
Источник вдохновения для домашнего уюта: маленькая изогнутая деревянная лестница в стиле неоклассика (современная классика) с деревянными ступенями и деревянными перилами для на участке и в саду
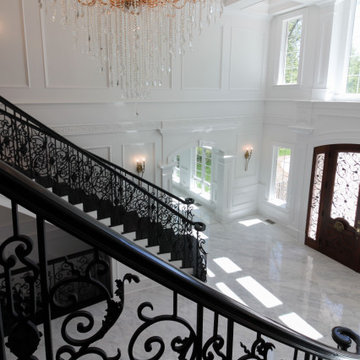
Architectural elements and furnishings in this palatial foyer are the perfect setting for these impressive double-curved staircases. Black painted oak treads and railing complement beautifully the wrought-iron custom balustrade and hardwood flooring, blending harmoniously in the home classical interior. CSC 1976-2022 © Century Stair Company ® All rights reserved.

Идея дизайна: винтовая деревянная лестница среднего размера в классическом стиле с ступенями с ковровым покрытием, деревянными перилами и панелями на стенах
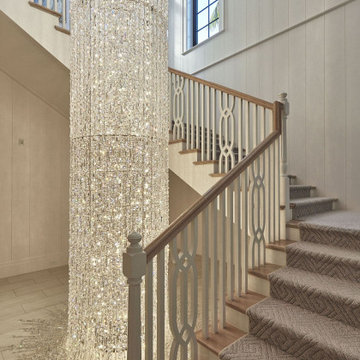
Источник вдохновения для домашнего уюта: огромная изогнутая деревянная лестница в морском стиле с деревянными ступенями, деревянными перилами и панелями на части стены
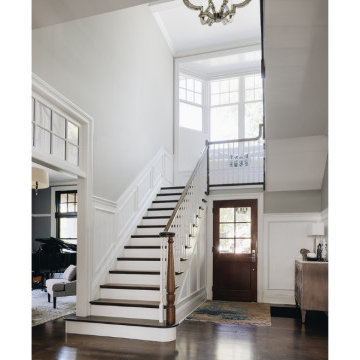
U-shaped wood staircase with wainscoting, landing area seating, bright natural light transoms.
Стильный дизайн: п-образная деревянная лестница в современном стиле с деревянными ступенями, деревянными перилами и панелями на стенах - последний тренд
Стильный дизайн: п-образная деревянная лестница в современном стиле с деревянными ступенями, деревянными перилами и панелями на стенах - последний тренд
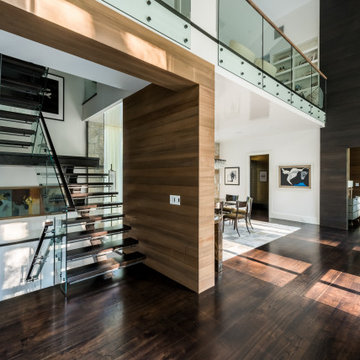
На фото: большая п-образная лестница в стиле ретро с деревянными ступенями, стеклянными подступенками и стеклянными перилами с
Деревянная лестница с стеклянными подступенками – фото дизайна интерьера
11