Деревянная лестница с подступенками из сланца – фото дизайна интерьера
Сортировать:
Бюджет
Сортировать:Популярное за сегодня
121 - 140 из 44 638 фото
1 из 3

Stairway –
Prepared and covered all flooring in work areas
Painted using Sherwin-Williams Emerald Urethane Trim Enamel in Semi-Gloss color in White
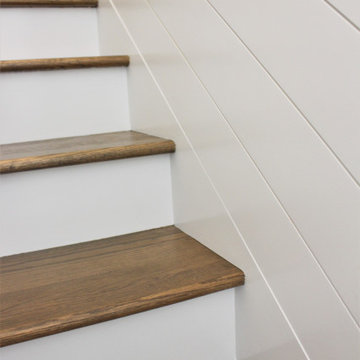
На фото: прямая деревянная лестница с деревянными ступенями, деревянными перилами и стенами из вагонки с
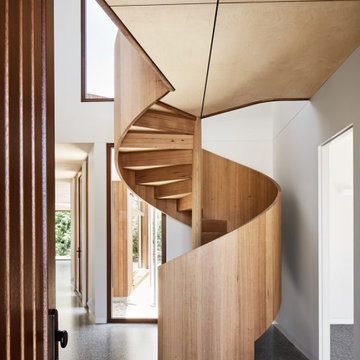
An iconic composition. Simpson Street enhances the versatility and beauty of Victorian Ash; curvaceous, warm, spell-binding.
Стильный дизайн: большая винтовая деревянная лестница в современном стиле с деревянными ступенями и деревянными перилами - последний тренд
Стильный дизайн: большая винтовая деревянная лестница в современном стиле с деревянными ступенями и деревянными перилами - последний тренд

Making the most of tiny spaces is our specialty. The precious real estate under the stairs was turned into a custom wine bar.
Источник вдохновения для домашнего уюта: маленькая деревянная лестница в стиле ретро с металлическими перилами и деревянными стенами для на участке и в саду
Источник вдохновения для домашнего уюта: маленькая деревянная лестница в стиле ретро с металлическими перилами и деревянными стенами для на участке и в саду
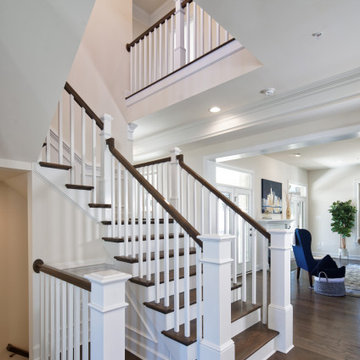
Свежая идея для дизайна: угловая деревянная лестница среднего размера в классическом стиле с деревянными ступенями, деревянными перилами и панелями на стенах - отличное фото интерьера
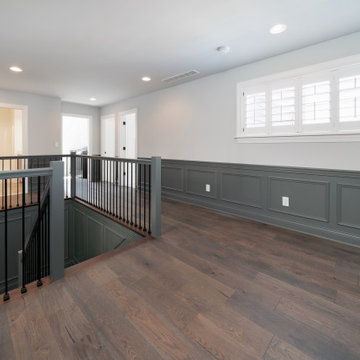
Свежая идея для дизайна: п-образная деревянная лестница в стиле кантри с деревянными ступенями, деревянными перилами и панелями на стенах - отличное фото интерьера
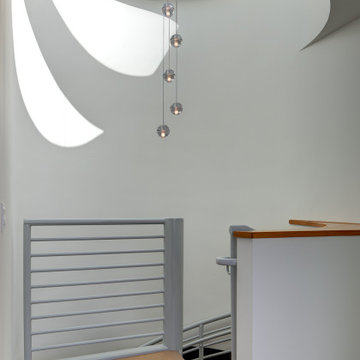
Идея дизайна: винтовая деревянная лестница среднего размера в морском стиле с деревянными ступенями и металлическими перилами
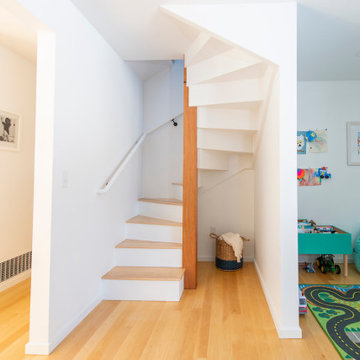
New staircase to the second floor. Previously the only way to access the second story of the home was through the garage.
Идея дизайна: винтовая деревянная лестница в современном стиле с деревянными ступенями и перилами из смешанных материалов
Идея дизайна: винтовая деревянная лестница в современном стиле с деревянными ступенями и перилами из смешанных материалов
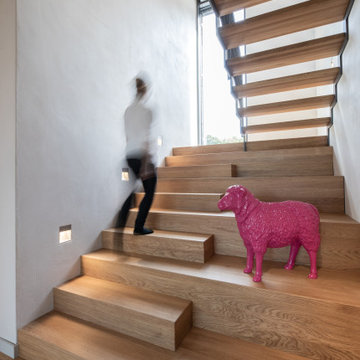
Eine Treppe, die zum Verweilen, Dekorieren, Plaudern einlädt. Hier haben wir Platz, um Deko zu präsentieren, uns hinzusetzen und einen Kaffee trinken. Die integrierte Beleuchtung schafft Stimmung.
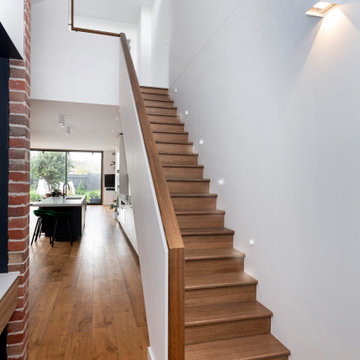
На фото: прямая деревянная лестница среднего размера в современном стиле с деревянными ступенями и деревянными перилами
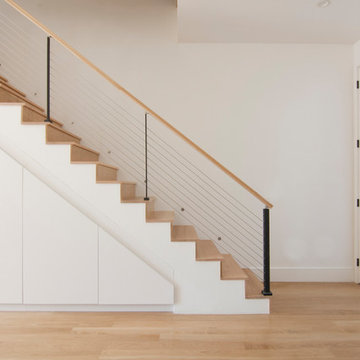
Источник вдохновения для домашнего уюта: прямая деревянная лестница среднего размера в стиле модернизм с деревянными ступенями и перилами из тросов

This central staircase is the connecting heart of this modern home. It's waterfall white oak design with cable railing and custom metal design paired with a modern multi finish chandelier makes this staircase a showpiece in this Artisan Tour Home.
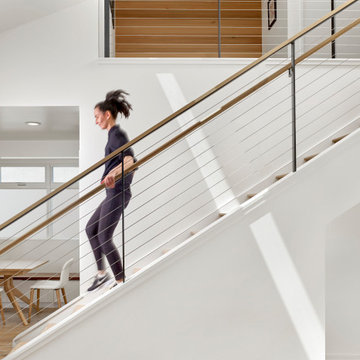
The centrally located stairs act as a light well for the entire house.
На фото: прямая деревянная лестница в стиле модернизм с деревянными ступенями и перилами из смешанных материалов
На фото: прямая деревянная лестница в стиле модернизм с деревянными ступенями и перилами из смешанных материалов
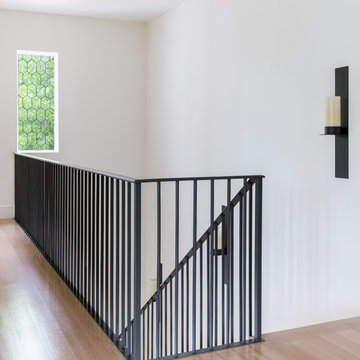
Идея дизайна: большая угловая деревянная лестница в средиземноморском стиле с деревянными ступенями и металлическими перилами
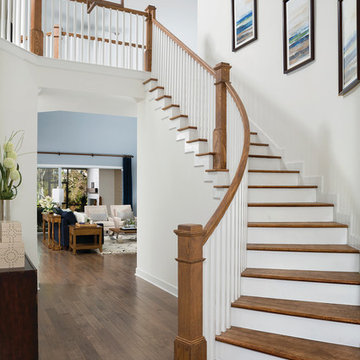
The Zespedes Model by David Weekley Homes in The Colony at Twenty Mile in Nocatee.
Стильный дизайн: изогнутая деревянная лестница в стиле неоклассика (современная классика) с деревянными ступенями и деревянными перилами - последний тренд
Стильный дизайн: изогнутая деревянная лестница в стиле неоклассика (современная классика) с деревянными ступенями и деревянными перилами - последний тренд
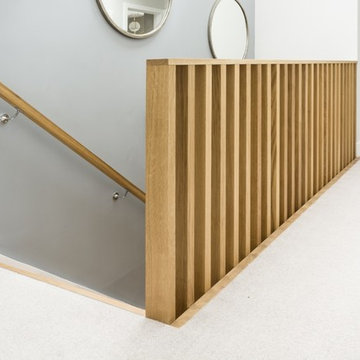
We worked with HAB Housing to create this stunning design for their new development of homes in Kings Worthy, Winchester.
Стильный дизайн: прямая деревянная лестница среднего размера в современном стиле с деревянными ступенями и деревянными перилами - последний тренд
Стильный дизайн: прямая деревянная лестница среднего размера в современном стиле с деревянными ступенями и деревянными перилами - последний тренд
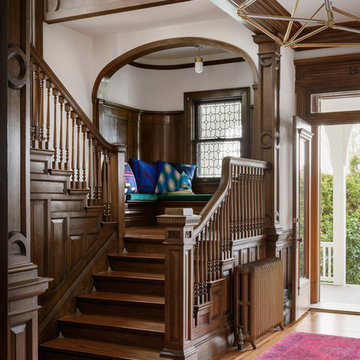
На фото: п-образная деревянная лестница в стиле неоклассика (современная классика) с деревянными ступенями и деревянными перилами
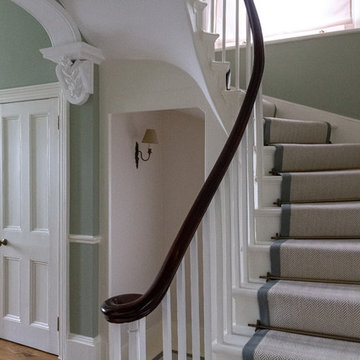
Идея дизайна: изогнутая деревянная лестница в викторианском стиле с ступенями с ковровым покрытием и деревянными перилами

На фото: п-образная деревянная лестница среднего размера в современном стиле с деревянными ступенями и перилами из смешанных материалов с

This beautiful 1881 Alameda Victorian cottage, wonderfully embodying the Transitional Gothic-Eastlake era, had most of its original features intact. Our clients, one of whom is a painter, wanted to preserve the beauty of the historic home while modernizing its flow and function.
From several small rooms, we created a bright, open artist’s studio. We dug out the basement for a large workshop, extending a new run of stair in keeping with the existing original staircase. While keeping the bones of the house intact, we combined small spaces into large rooms, closed off doorways that were in awkward places, removed unused chimneys, changed the circulation through the house for ease and good sightlines, and made new high doorways that work gracefully with the eleven foot high ceilings. We removed inconsistent picture railings to give wall space for the clients’ art collection and to enhance the height of the rooms. From a poorly laid out kitchen and adjunct utility rooms, we made a large kitchen and family room with nine-foot-high glass doors to a new large deck. A tall wood screen at one end of the deck, fire pit, and seating give the sense of an outdoor room, overlooking the owners’ intensively planted garden. A previous mismatched addition at the side of the house was removed and a cozy outdoor living space made where morning light is received. The original house was segmented into small spaces; the new open design lends itself to the clients’ lifestyle of entertaining groups of people, working from home, and enjoying indoor-outdoor living.
Photography by Kurt Manley.
https://saikleyarchitects.com/portfolio/artists-victorian/
Деревянная лестница с подступенками из сланца – фото дизайна интерьера
7