Деревянная лестница с любыми перилами – фото дизайна интерьера
Сортировать:
Бюджет
Сортировать:Популярное за сегодня
21 - 40 из 27 452 фото
1 из 3
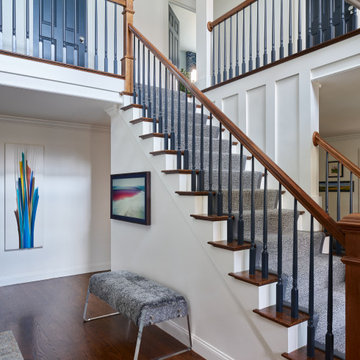
The balusters and doors are painted nearly black in Railings by Farrow & Ball, adding a rich custom look to the staircase and hallway. A Century bench, wrapped in granite sheepskin, features a weightless acrylic base. What appears as art above the bench is actually an additional television for the family to enjoy. We love the board and baton detailing on the side of the staircase wall.
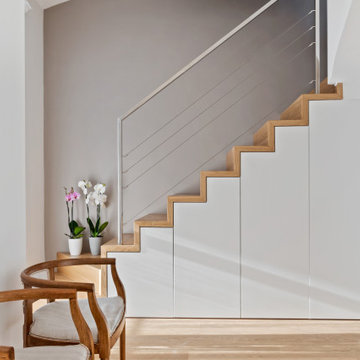
Attrezzatura contenitiva per valorizzare lo spazio sotto la scala
На фото: угловая деревянная лестница среднего размера в современном стиле с деревянными ступенями, металлическими перилами и кладовкой или шкафом под ней
На фото: угловая деревянная лестница среднего размера в современном стиле с деревянными ступенями, металлическими перилами и кладовкой или шкафом под ней
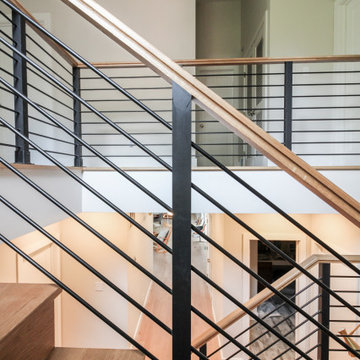
Expansive straight lines define this modern staircase, which features natural/blond hues Hickory steps and stringers that match the linear and smooth hand rail. The stairway's horizontal black rails and symmetrically spaced vertical balusters, allow for plenty of natural light to travel throughout the open stairwell and into the adjacent open areas. CSC 1976-2020 © Century Stair Company ® All rights reserved.

Свежая идея для дизайна: прямая деревянная лестница среднего размера в современном стиле с деревянными ступенями и перилами из смешанных материалов - отличное фото интерьера
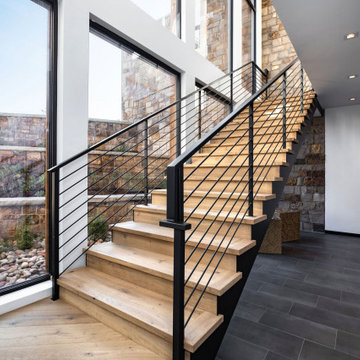
This is a photo of the modern wooden staircase with a metal handrail, the stone accent wall completes the look. The floor-to-ceiling-windows provide a great view of the outdoors.
Built by ULFBUILT.
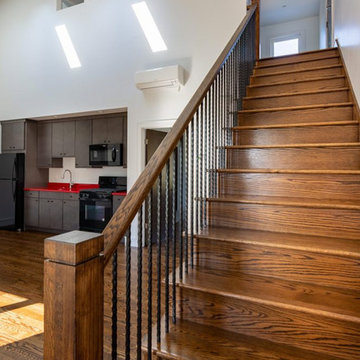
Пример оригинального дизайна: прямая деревянная лестница среднего размера в стиле неоклассика (современная классика) с деревянными ступенями и деревянными перилами
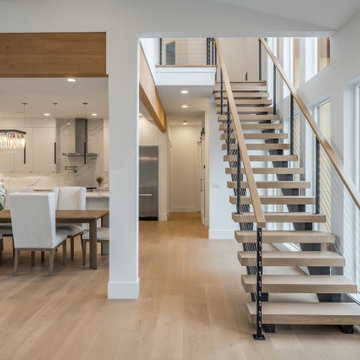
Floating stairs with wire railing
На фото: большая деревянная лестница на больцах в стиле модернизм с деревянными ступенями и перилами из тросов с
На фото: большая деревянная лестница на больцах в стиле модернизм с деревянными ступенями и перилами из тросов с
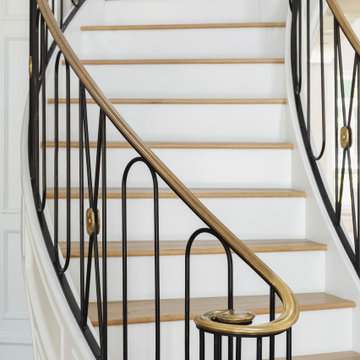
Источник вдохновения для домашнего уюта: огромная изогнутая деревянная лестница с деревянными ступенями и металлическими перилами
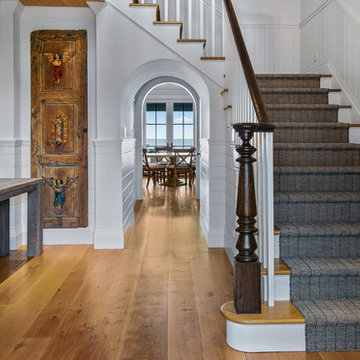
Custom stair case with archway underneath
Стильный дизайн: большая деревянная лестница в морском стиле с деревянными ступенями и деревянными перилами - последний тренд
Стильный дизайн: большая деревянная лестница в морском стиле с деревянными ступенями и деревянными перилами - последний тренд
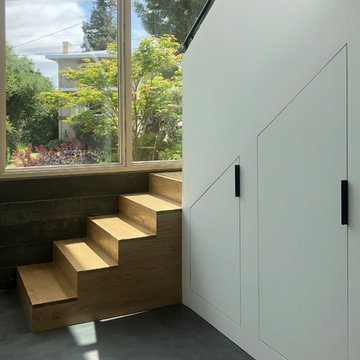
A vestibule with a grand staircase surrounded by windows was added to the clients house to re-imagine the functionality and flow of their home.
Идея дизайна: п-образная деревянная лестница среднего размера в стиле модернизм с деревянными ступенями и деревянными перилами
Идея дизайна: п-образная деревянная лестница среднего размера в стиле модернизм с деревянными ступенями и деревянными перилами
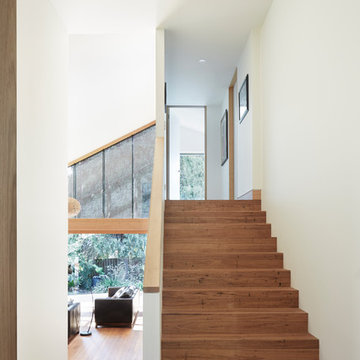
This stair void offers views toward the established back garden. The garden facade screen creates a quality of light that is gentle and bright throughout the house.
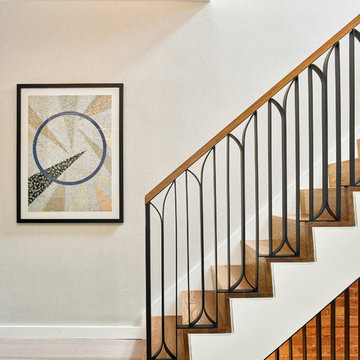
The geometry of the stair handrail is a nod to art deco forms; made in black powder coated steel, and capped with a walnut handrail. The stair is flooded with light from a skylight above, illuminating a subtly textured wall covering, that evokes a soft, plaster finish.
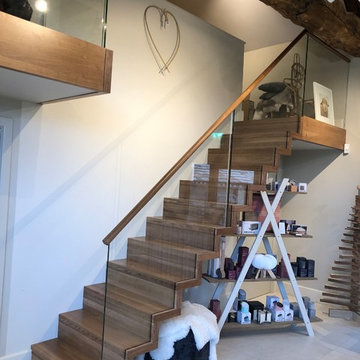
Zig-zag staircase in American Walnut with glass balustrade
Стильный дизайн: прямая деревянная лестница среднего размера в современном стиле с деревянными ступенями и стеклянными перилами - последний тренд
Стильный дизайн: прямая деревянная лестница среднего размера в современном стиле с деревянными ступенями и стеклянными перилами - последний тренд

Guest house staircase.
Стильный дизайн: изогнутая деревянная лестница в стиле кантри с деревянными ступенями и деревянными перилами - последний тренд
Стильный дизайн: изогнутая деревянная лестница в стиле кантри с деревянными ступенями и деревянными перилами - последний тренд
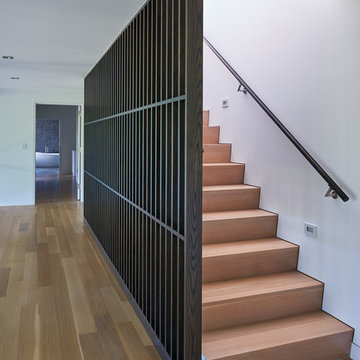
Пример оригинального дизайна: прямая деревянная лестница среднего размера в современном стиле с деревянными ступенями и деревянными перилами

The staircase showcases hardwood tread and risers to the second floor, also all hardwood hallways.
Источник вдохновения для домашнего уюта: п-образная деревянная лестница среднего размера в современном стиле с деревянными ступенями и металлическими перилами
Источник вдохновения для домашнего уюта: п-образная деревянная лестница среднего размера в современном стиле с деревянными ступенями и металлическими перилами
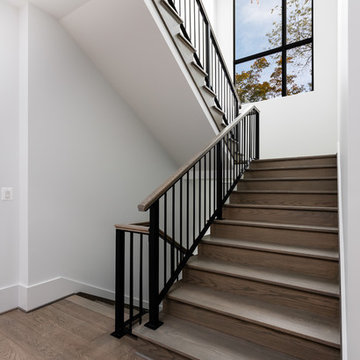
Свежая идея для дизайна: большая п-образная деревянная лестница в стиле модернизм с деревянными ступенями и перилами из смешанных материалов - отличное фото интерьера
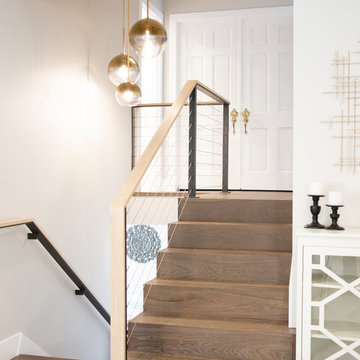
This split-level home in the Castro Valley Hills contained multiple different floor levels and was segmented by walls, creating a kitchen with wasted space and a tiny dining room that could hardly fit a table for four. Ridgecrest took down the walls in the main living space to create a great room that is perfect for family time and entertaining. This completely custom kitchen features customized inset cabinetry, a matte black steel range hood, white oak floating shelves, a one-of-a-kind white oak pantry door with a steel mesh panel, steel mesh panels on the wall cabinetry, and beautiful black marbled quartz countertops. The satin brass hardware and fixtures pop against the white and black surfaces. The kitchen window opens across a passthrough countertop for outdoor entertaining. In the living room, a floor-to-ceiling concrete colored quartz fireplace is surrounded by a custom white oak entertainment center.
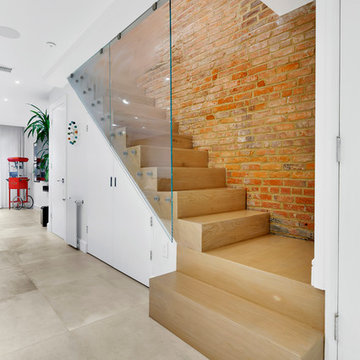
The owner of this historic and landmarked town-home renovation in Hudson Square, originally built in 1826, hired Gallery Kitchen and Bath to fully gut-renovate this 3-unit row-home. The scope of work included a full-scale renovation of the owners unit, including the renovation of the kitchen, one 4-piece master ensuite bathroom, one 3-piece bathroom with a walk-in steam shower, and a beautiful powder room. Additional work in the owners unit also included flooring, electrical upgrade, major plumbing work, new HVAC system, restoration of a fireplace, installation of a fully integrated smart home system and landmarked approved windows.
CELLAR RENOVATION IN NYC LANDMARKED TOWN-HOME
Rounding out the owners unit we renovated the cellar, which was converted into an entertainment space and featured a custom glass curtain wall, along with a custom staircase with an exposed brick wall. During the demolition phase of the cellar, our team discovered 56 wine jugs filled with wine from the prohibition era, leading us to name this project the prohibition house. For the two tenant units, Gallery Kitchen and Bath undertook the renovation of 2 kitchens, 4 bathrooms, new hardwood flooring throughout, along with detailed carpentry work in the entire home.
WHY GALLERY KITCHEN AND BATH
After interviewing multiple contractors, our client decided on Gallery Kitchen and Bath primarily because of our turnkey design, selection, and build process. In a renovation of this magnitude it is crucial to have a centralized full service contractor under one roof to handle all of the aspects and simultaneous moving parts of the project. Decentralizing the entire process by having multiple unaffiliated vendors handle various parts of the process can easily become chaotic, time consuming, and costly.
Because Gallery Kitchen and Bath undertook the entire process, from the design of the entire space to the selection and procurement of all finishes and fixtures, down to the procurement of all permits and LPC filings, it made a seemingly chaotic project a’lot more manageable.
PHASE 1: DESIGN, SELECTION, PROCUREMENT
Our client wanted the renovation to incorporate a fully modern design into his Hudson Square town-house. Being that this is a landmarked property, the exterior facade had to be restored and kept with the original aesthetic, the interior of the home however was a whole different story.
In keeping up with the modern aesthetic, our designers went to work to design a custom kitchen that included fully custom flat panel base cabinets in a white high gloss finish and an absolute matte black appliance/pantry wall. The kitchen design also included a white quartz countertop and backsplash with a waterfall edge island. To bring warmth to the modern kitchen, our designers incorporated a rifted and quartered select oak wood floor in a herringbone pattern, and custom blended stain with matte polyurethane finish. For continuity, the wood floor was also extended throughout the entire owners unit.
In the ensuite bathroom we created a “wet area” which houses a standalone soaking tub as well as a beautiful rainfall shower, completely leveled with the rest of the floor in the bathroom. Some highlights within this space include a tiled square drain, large niche cutouts with a carrera marble accents. Once again, to bring warmth to this modern bathroom, our designers incorporated a floating rustic oak vanity and carrera marble mosaic floor tile.
Last on the list on the owners unit floor was the cellar, which our client wanted to utilize as an entertainment space for his friends and family. During the design phase, we incorporated an open concept layout, wedding the indoor and outdoor space with a custom glass curtain wall. The design also included custom walnut built-ins that serve as a custom wet bar and storage piece.
With the design approved and selections made our office liaisons moved to procure all of the material selections and finishes.
PHASE 2: DEMO
Because this home is almost two centuries old, we had to take extra precaution during the interior demolition phase of the project. One specific area that we had to pay special attention to was the existing brick. Over time the mortar in old brick homes deteriorates and turns into dust – for this reason it was extremely important that a thorough and ongoing inspection of the exteriors and interior walls took place during the demolition of the space.
After 14 30-yard debris containers and 56 wine filled jugs from the prohibition era later , the demolition of this historic Hudson Square town-home came to an end. If you are wondering whether we tried the wine? After notifying the owner we agreed to open one of the jugs and try them together – nothing but vinegar.
PHASE 3: BUILD
One of the challenges in a renovation project of this scope is nailing down the logistics and delivery of fixtures and finish material. Adding to this challenge was a narrow entry door that required us to use a boom truck in order to deliver some of the larger materials on site. To ensure a succinct time schedule, we boomed all of the materials through the 3rd floor for the entire project and worked our renovation work from top floor to cellar. This technique also insured that any unexpected water issues during the renovation process would not damage a finished floor.
With all roughing and framing complete, the Gallery KBNY team proceeded to execute on the design plan.
THE REVEAL
From what was once a dilapidated town-home with nothing but potential, to a glamorous and luxurious modern interior space – the prohibition house was complete. Ready to speak with us about your renovation project? Contact us to schedule your free consultation and let Gallery KBNY show you why our all-inclusive approach to your renovation is the smartest way to renovating in NYC.
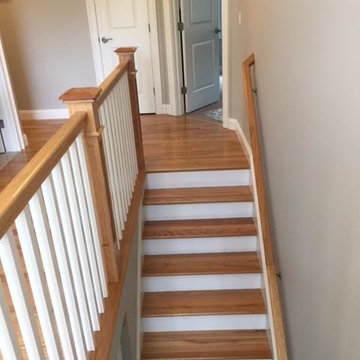
Пример оригинального дизайна: прямая деревянная лестница среднего размера в классическом стиле с деревянными ступенями и деревянными перилами
Деревянная лестница с любыми перилами – фото дизайна интерьера
2