Деревянная лестница с любой отделкой стен – фото дизайна интерьера
Сортировать:
Бюджет
Сортировать:Популярное за сегодня
121 - 140 из 3 474 фото
1 из 3

Cable handrail system in Anchorage, Alaska. Homeowner purchased our system and installed it himself. We provide the posts and cables cut to length. You just have to buy the top cap. We have over 40 videos of step by step, how to install. We also rent the tools necessary for tensioning and finishing the cables.

Свежая идея для дизайна: большая п-образная деревянная лестница в стиле неоклассика (современная классика) с стенами из вагонки, деревянными ступенями и перилами из смешанных материалов - отличное фото интерьера
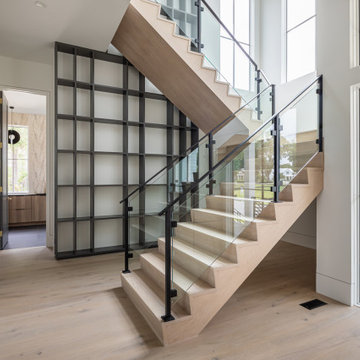
Идея дизайна: большая деревянная лестница на больцах с деревянными ступенями, стеклянными перилами и деревянными стенами
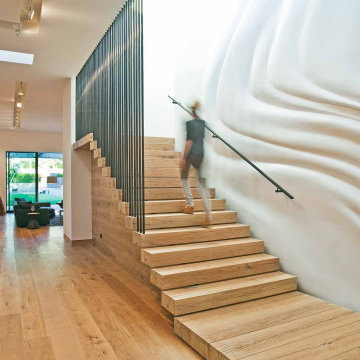
Stoneridge Residence, experience with Assembledge+
Свежая идея для дизайна: большая деревянная лестница на больцах в стиле модернизм с деревянными ступенями, металлическими перилами и панелями на части стены - отличное фото интерьера
Свежая идея для дизайна: большая деревянная лестница на больцах в стиле модернизм с деревянными ступенями, металлическими перилами и панелями на части стены - отличное фото интерьера
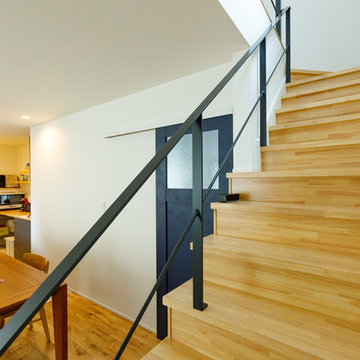
抜け感の心地いい階段室。階段の手すり部分はスチールのシースルーにして、上下階に光が通り抜けるようにしています。ほどよい陽だまりに、腰掛けて過ごしたくなる心地よさです。
Источник вдохновения для домашнего уюта: прямая деревянная лестница среднего размера в скандинавском стиле с деревянными ступенями, металлическими перилами и обоями на стенах
Источник вдохновения для домашнего уюта: прямая деревянная лестница среднего размера в скандинавском стиле с деревянными ступенями, металлическими перилами и обоями на стенах

Muted pink walls and trim with a dark painted railing add contrast in front of a beautiful crane mural. Design: @dewdesignchicago Photography: @erinkonrathphotography Styling: Natalie Marotta Style
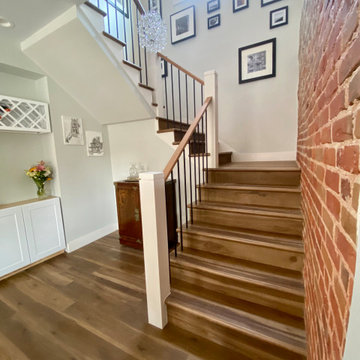
U-Shaped staircase featuring an exposed brick wall.
На фото: большая п-образная деревянная лестница в стиле неоклассика (современная классика) с деревянными ступенями, перилами из смешанных материалов и кирпичными стенами
На фото: большая п-образная деревянная лестница в стиле неоклассика (современная классика) с деревянными ступенями, перилами из смешанных материалов и кирпичными стенами
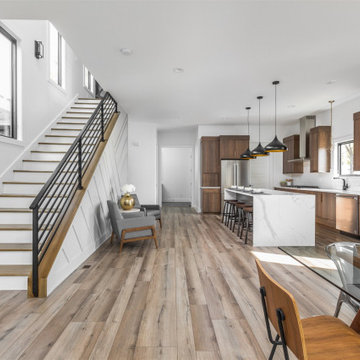
Источник вдохновения для домашнего уюта: прямая деревянная лестница среднего размера в стиле модернизм с деревянными ступенями, металлическими перилами и деревянными стенами
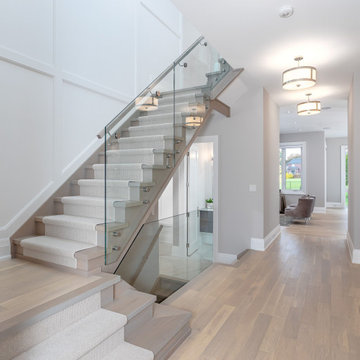
На фото: п-образная деревянная лестница среднего размера в стиле неоклассика (современная классика) с деревянными ступенями, стеклянными перилами и панелями на части стены

Пример оригинального дизайна: маленькая угловая деревянная лестница в стиле неоклассика (современная классика) с крашенными деревянными ступенями, металлическими перилами и деревянными стенами для на участке и в саду

Internal exposed staircase
Источник вдохновения для домашнего уюта: огромная винтовая деревянная лестница в стиле лофт с деревянными ступенями, металлическими перилами и кирпичными стенами
Источник вдохновения для домашнего уюта: огромная винтовая деревянная лестница в стиле лофт с деревянными ступенями, металлическими перилами и кирпичными стенами
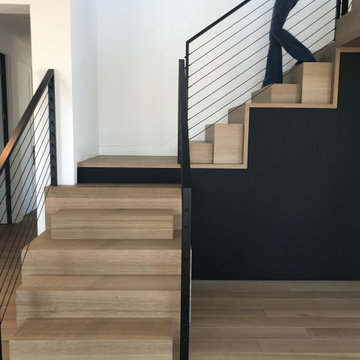
Свежая идея для дизайна: маленькая п-образная деревянная лестница в стиле модернизм с перилами из тросов и панелями на части стены для на участке и в саду - отличное фото интерьера

Стильный дизайн: п-образная деревянная лестница среднего размера в стиле ретро с деревянными ступенями, деревянными перилами и деревянными стенами - последний тренд
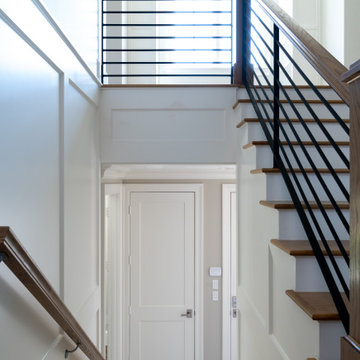
The patterned floor tile was repeated on the Laundry Room backsplash. White wainscoting in the stairwell is functional and creates visual interest
На фото: угловая деревянная лестница в стиле неоклассика (современная классика) с деревянными ступенями, металлическими перилами и панелями на стенах
На фото: угловая деревянная лестница в стиле неоклассика (современная классика) с деревянными ступенями, металлическими перилами и панелями на стенах
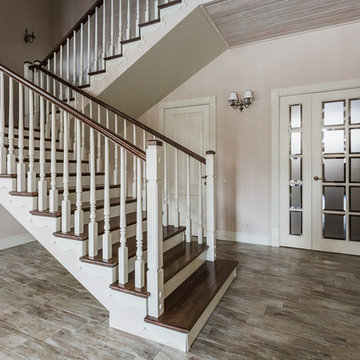
фотограф Ольга Шангина
На фото: прямая деревянная лестница среднего размера в классическом стиле с деревянными ступенями, деревянными перилами и обоями на стенах
На фото: прямая деревянная лестница среднего размера в классическом стиле с деревянными ступенями, деревянными перилами и обоями на стенах
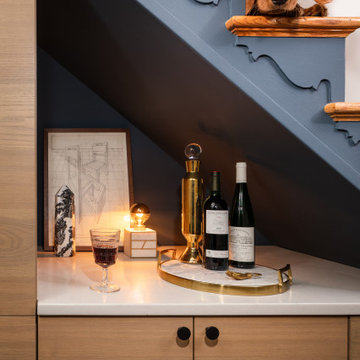
Making the most of tiny spaces is our specialty. The precious real estate under the stairs was turned into a custom wine bar.
Свежая идея для дизайна: маленькая деревянная лестница в стиле ретро с металлическими перилами и деревянными стенами для на участке и в саду - отличное фото интерьера
Свежая идея для дизайна: маленькая деревянная лестница в стиле ретро с металлическими перилами и деревянными стенами для на участке и в саду - отличное фото интерьера
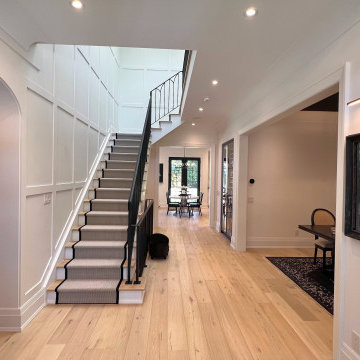
На фото: угловая деревянная лестница среднего размера в стиле кантри с ступенями с ковровым покрытием, металлическими перилами и панелями на части стены с
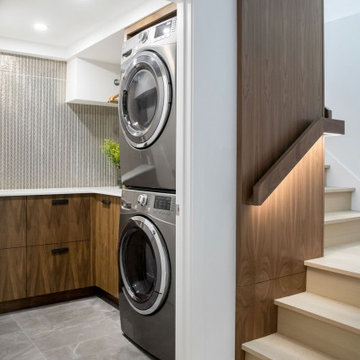
На фото: угловая деревянная лестница среднего размера в стиле модернизм с деревянными ступенями, деревянными перилами и деревянными стенами
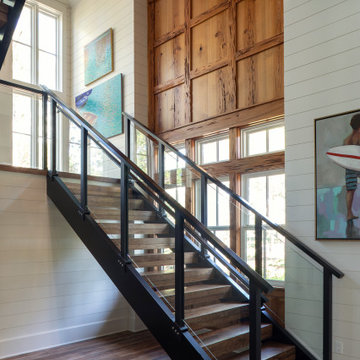
Свежая идея для дизайна: большая п-образная деревянная лестница в морском стиле с деревянными ступенями, металлическими перилами и панелями на части стены - отличное фото интерьера

A staircase is so much more than circulation. It provides a space to create dramatic interior architecture, a place for design to carve into, where a staircase can either embrace or stand as its own design piece. In this custom stair and railing design, completed in January 2020, we wanted a grand statement for the two-story foyer. With walls wrapped in a modern wainscoting, the staircase is a sleek combination of black metal balusters and honey stained millwork. Open stair treads of white oak were custom stained to match the engineered wide plank floors. Each riser painted white, to offset and highlight the ascent to a U-shaped loft and hallway above. The black interior doors and white painted walls enhance the subtle color of the wood, and the oversized black metal chandelier lends a classic and modern feel.
The staircase is created with several “zones”: from the second story, a panoramic view is offered from the second story loft and surrounding hallway. The full height of the home is revealed and the detail of our black metal pendant can be admired in close view. At the main level, our staircase lands facing the dining room entrance, and is flanked by wall sconces set within the wainscoting. It is a formal landing spot with views to the front entrance as well as the backyard patio and pool. And in the lower level, the open stair system creates continuity and elegance as the staircase ends at the custom home bar and wine storage. The view back up from the bottom reveals a comprehensive open system to delight its family, both young and old!
Деревянная лестница с любой отделкой стен – фото дизайна интерьера
7