Деревянная лестница с крашенными деревянными ступенями – фото дизайна интерьера
Сортировать:
Бюджет
Сортировать:Популярное за сегодня
41 - 60 из 315 фото
1 из 3
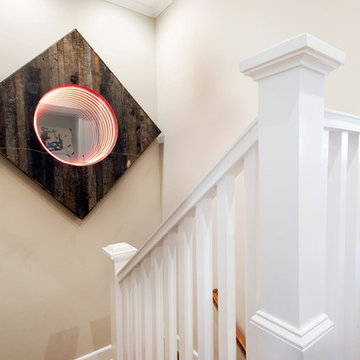
Joseph Schell
Свежая идея для дизайна: п-образная деревянная лестница среднего размера в классическом стиле с крашенными деревянными ступенями и деревянными перилами - отличное фото интерьера
Свежая идея для дизайна: п-образная деревянная лестница среднего размера в классическом стиле с крашенными деревянными ступенями и деревянными перилами - отличное фото интерьера
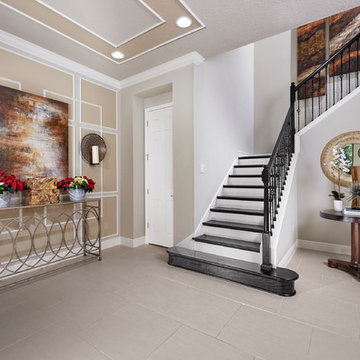
Grand welcoming into the foyer. The focal wall has intricate details to capture your eyes!
Источник вдохновения для домашнего уюта: большая угловая деревянная лестница в стиле фьюжн с крашенными деревянными ступенями
Источник вдохновения для домашнего уюта: большая угловая деревянная лестница в стиле фьюжн с крашенными деревянными ступенями
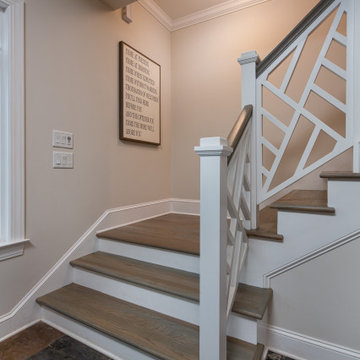
Originally built in 1990 the Heady Lakehouse began as a 2,800SF family retreat and now encompasses over 5,635SF. It is located on a steep yet welcoming lot overlooking a cove on Lake Hartwell that pulls you in through retaining walls wrapped with White Brick into a courtyard laid with concrete pavers in an Ashlar Pattern. This whole home renovation allowed us the opportunity to completely enhance the exterior of the home with all new LP Smartside painted with Amherst Gray with trim to match the Quaker new bone white windows for a subtle contrast. You enter the home under a vaulted tongue and groove white washed ceiling facing an entry door surrounded by White brick.
Once inside you’re encompassed by an abundance of natural light flooding in from across the living area from the 9’ triple door with transom windows above. As you make your way into the living area the ceiling opens up to a coffered ceiling which plays off of the 42” fireplace that is situated perpendicular to the dining area. The open layout provides a view into the kitchen as well as the sunroom with floor to ceiling windows boasting panoramic views of the lake. Looking back you see the elegant touches to the kitchen with Quartzite tops, all brass hardware to match the lighting throughout, and a large 4’x8’ Santorini Blue painted island with turned legs to provide a note of color.
The owner’s suite is situated separate to one side of the home allowing a quiet retreat for the homeowners. Details such as the nickel gap accented bed wall, brass wall mounted bed-side lamps, and a large triple window complete the bedroom. Access to the study through the master bedroom further enhances the idea of a private space for the owners to work. It’s bathroom features clean white vanities with Quartz counter tops, brass hardware and fixtures, an obscure glass enclosed shower with natural light, and a separate toilet room.
The left side of the home received the largest addition which included a new over-sized 3 bay garage with a dog washing shower, a new side entry with stair to the upper and a new laundry room. Over these areas, the stair will lead you to two new guest suites featuring a Jack & Jill Bathroom and their own Lounging and Play Area.
The focal point for entertainment is the lower level which features a bar and seating area. Opposite the bar you walk out on the concrete pavers to a covered outdoor kitchen feature a 48” grill, Large Big Green Egg smoker, 30” Diameter Evo Flat-top Grill, and a sink all surrounded by granite countertops that sit atop a white brick base with stainless steel access doors. The kitchen overlooks a 60” gas fire pit that sits adjacent to a custom gunite eight sided hot tub with travertine coping that looks out to the lake. This elegant and timeless approach to this 5,000SF three level addition and renovation allowed the owner to add multiple sleeping and entertainment areas while rejuvenating a beautiful lake front lot with subtle contrasting colors.
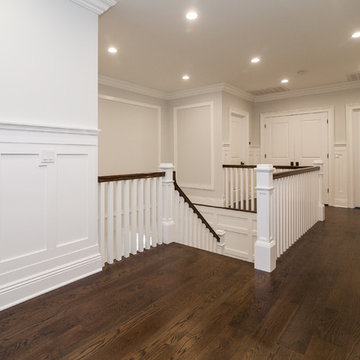
Источник вдохновения для домашнего уюта: изогнутая деревянная лестница в стиле неоклассика (современная классика) с крашенными деревянными ступенями
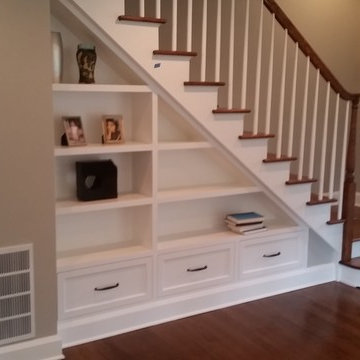
Stairway storage 3 part installation
photo Aldo Cerone
Свежая идея для дизайна: угловая деревянная лестница среднего размера в классическом стиле с крашенными деревянными ступенями - отличное фото интерьера
Свежая идея для дизайна: угловая деревянная лестница среднего размера в классическом стиле с крашенными деревянными ступенями - отличное фото интерьера
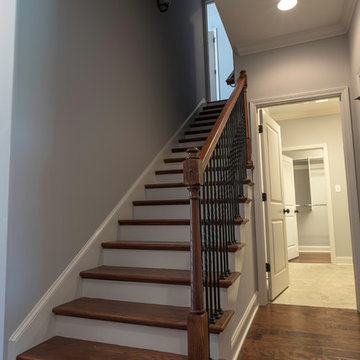
Ryan McGill ; www.rmcgillphotos.com
Пример оригинального дизайна: прямая деревянная лестница среднего размера в стиле неоклассика (современная классика) с крашенными деревянными ступенями
Пример оригинального дизайна: прямая деревянная лестница среднего размера в стиле неоклассика (современная классика) с крашенными деревянными ступенями
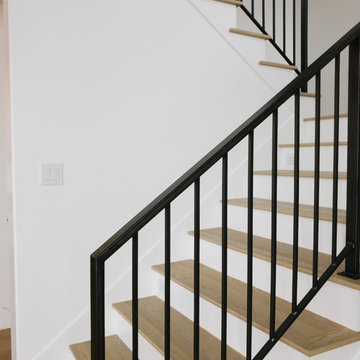
Simple custom iron railing.
На фото: п-образная деревянная лестница в стиле модернизм с крашенными деревянными ступенями и металлическими перилами
На фото: п-образная деревянная лестница в стиле модернизм с крашенными деревянными ступенями и металлическими перилами
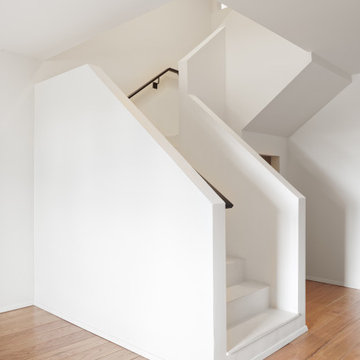
This remodel negotiates the owner’s desire for a modern home with the municipality’s desire to maintain the home’s ‘historic’ character. To satisfy these potentially conflicting interests, our strategy restores the house’s shell while completely gutting the interior to achieve greater connections to the landscape beyond and between previously disconnected levels on the interior.
At the exterior, new doors and windows with black frames hint at the elegant and restrained aesthetic that guides the design throughout. Similarly, a new cantilevered deck at the rear and new French doors at the front create connections to outside that echo the new spatial openness of the reorganized interior.
The original home, although two stories, functioned like a single story home. To remedy this, the primary formal move was to remove the center of the home and insert a new, open stair that visually and physically connects the two levels. To take advantage of this, the lower level was enlarged and completely refinished to provide two new bedrooms, a music room, a playroom, and a bathroom. Similarly, the upper level was completed updated with a new master suite, an updated bathroom, new finishes in the main living spaces, and a new Henrybuilt Kitchen.
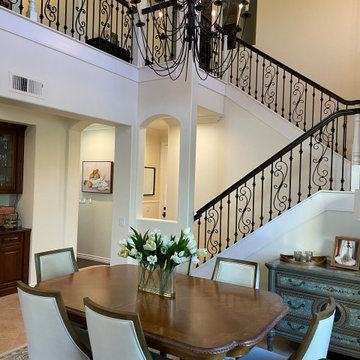
We provided an affordable update to the staircase by removing the wall to wall carpet, adding a staircase runner, added a simple apron for transition to the lighter wall color, painting the newel posts white and staining the handrail to match the stair treads.
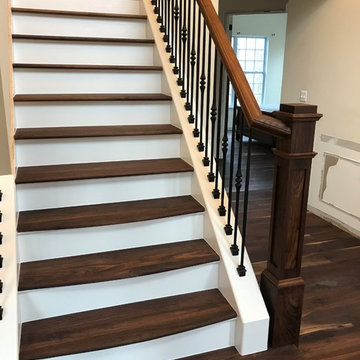
На фото: большая угловая деревянная лестница в стиле неоклассика (современная классика) с крашенными деревянными ступенями и перилами из смешанных материалов с
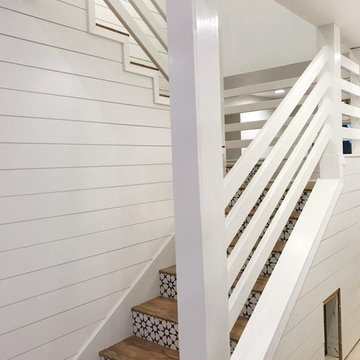
We moved the original stairs in the house to make room for a full bathroom upstairs. Then added cement tile to the stairs.
На фото: изогнутая деревянная лестница среднего размера в стиле кантри с крашенными деревянными ступенями и деревянными перилами с
На фото: изогнутая деревянная лестница среднего размера в стиле кантри с крашенными деревянными ступенями и деревянными перилами с
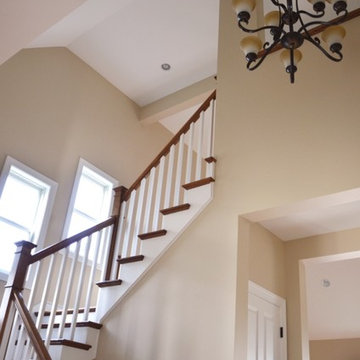
Brook Deangelo
На фото: угловая деревянная лестница среднего размера в классическом стиле с крашенными деревянными ступенями и деревянными перилами
На фото: угловая деревянная лестница среднего размера в классическом стиле с крашенными деревянными ступенями и деревянными перилами
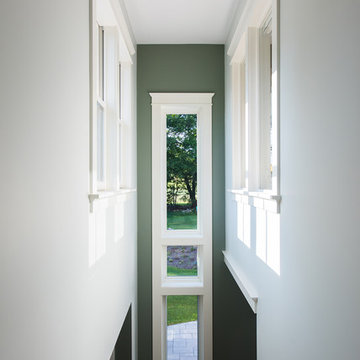
Идея дизайна: прямая деревянная лестница среднего размера в стиле кантри с крашенными деревянными ступенями и деревянными перилами
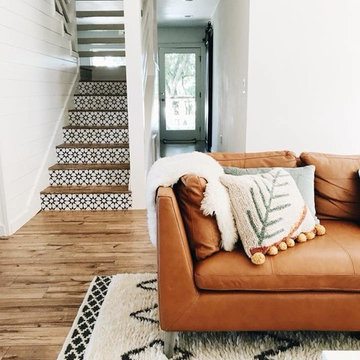
We moved the original stairs in the house to make room for a full bathroom upstairs. Then added cement tile to the stairs.
Стильный дизайн: изогнутая деревянная лестница среднего размера в стиле кантри с крашенными деревянными ступенями и деревянными перилами - последний тренд
Стильный дизайн: изогнутая деревянная лестница среднего размера в стиле кантри с крашенными деревянными ступенями и деревянными перилами - последний тренд
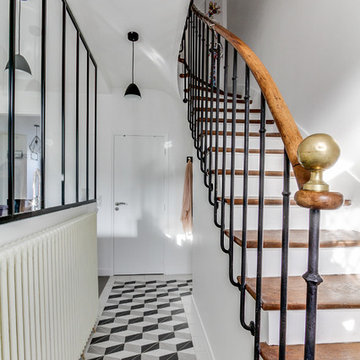
Пример оригинального дизайна: изогнутая деревянная лестница в скандинавском стиле с крашенными деревянными ступенями и перилами из смешанных материалов
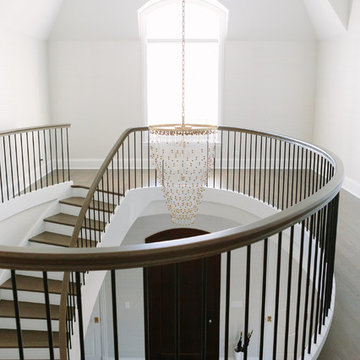
Photo Credit:
Aimée Mazzenga
На фото: большая изогнутая деревянная лестница в стиле неоклассика (современная классика) с крашенными деревянными ступенями и перилами из смешанных материалов с
На фото: большая изогнутая деревянная лестница в стиле неоклассика (современная классика) с крашенными деревянными ступенями и перилами из смешанных материалов с
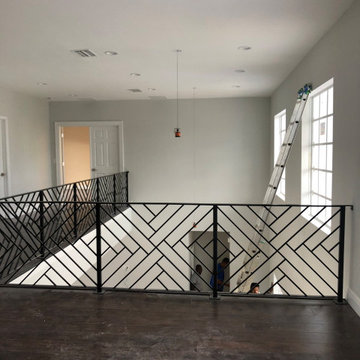
2nd Story Addition and complete home renovation of a contemporary home in Delray Beach, Florida.
Идея дизайна: большая изогнутая деревянная лестница в современном стиле с крашенными деревянными ступенями, металлическими перилами, обоями на стенах и кладовкой или шкафом под ней
Идея дизайна: большая изогнутая деревянная лестница в современном стиле с крашенными деревянными ступенями, металлическими перилами, обоями на стенах и кладовкой или шкафом под ней
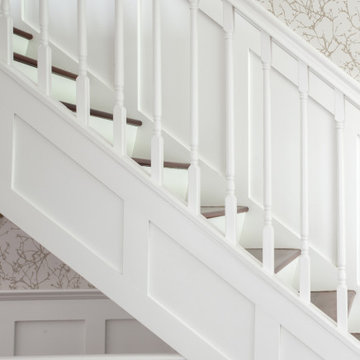
На фото: прямая деревянная лестница среднего размера в стиле неоклассика (современная классика) с крашенными деревянными ступенями, деревянными перилами и панелями на части стены с
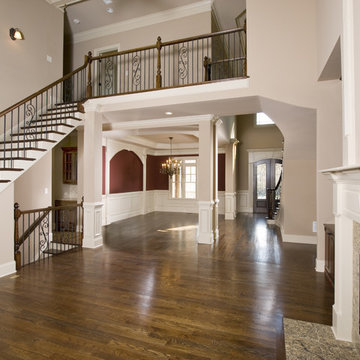
На фото: большая прямая деревянная лестница в классическом стиле с крашенными деревянными ступенями и перилами из смешанных материалов
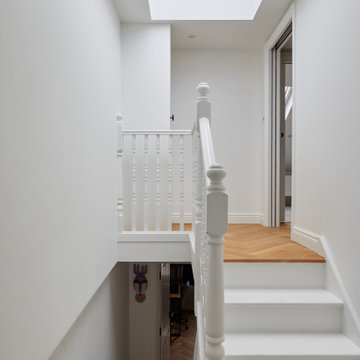
На фото: прямая деревянная лестница среднего размера в стиле неоклассика (современная классика) с крашенными деревянными ступенями и деревянными перилами
Деревянная лестница с крашенными деревянными ступенями – фото дизайна интерьера
3