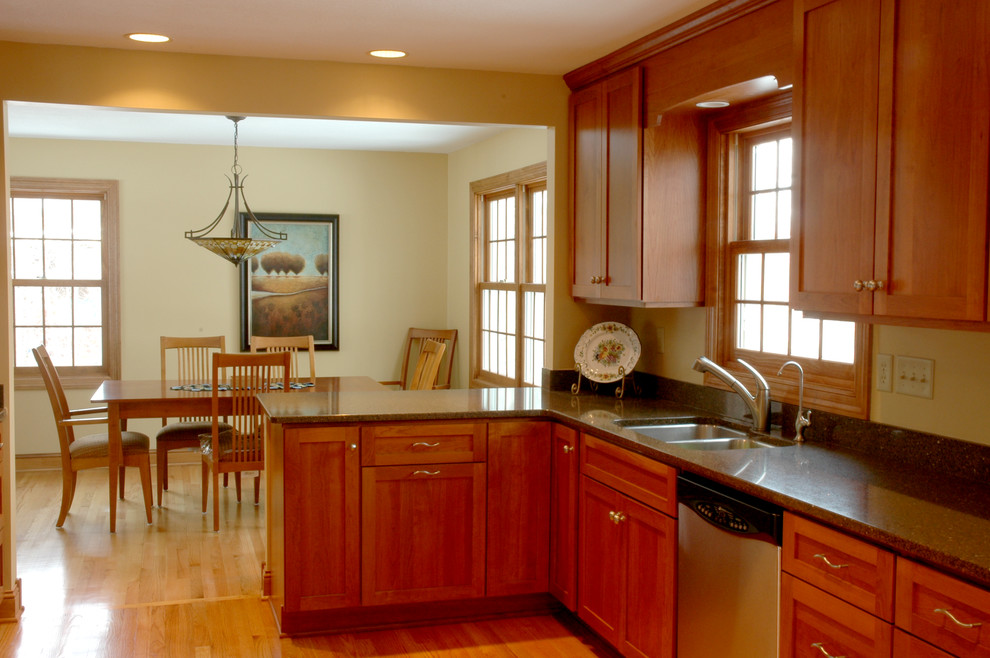
Contemporary Kitchen Remodel Creates Functional, Open Spaces
A great before and after study, this kitchen remodel was designed to create open, functional spaces. The design called for removing the wall between kitchen and dining room, the peninsula, cabinets, soffits, tiles, flooring – essentially what construction companies call “gutting” the kitchen.
The new contemporary kitchen design begins with Cherry Wood cabinets that reach all the way to the ceiling, adding more than 20 cubic feet of storage. Second-floor HVAC ductwork and plumbing was re-routed and hidden behind these upper cabinets using custom fittings and a handful of professional tricks.
Cherry wood cabinets with Silestone countertops and backsplashes are used to connect all elements of the kitchen, including a peninsula between kitchen and dining room.
New oak flooring was added to match the home’s existing living room and dining room floors. Energy-efficient windows and in-ceiling lighting, especially above the sink, brightens everything. New stainless steel appliances completed the update.
Traffic flow was greatly enhanced, which is important for raising small children or simply for easier meal preparation. And the new kitchen looks great, just right for entertaining family and friends.
This project is associated with a family room remodeling project: “A Cozy Place for Family Entertainment on Cold Minnesota Nights,” and is featured on YouTube.
Photos by on-demand productions

Layout and lower cabinets