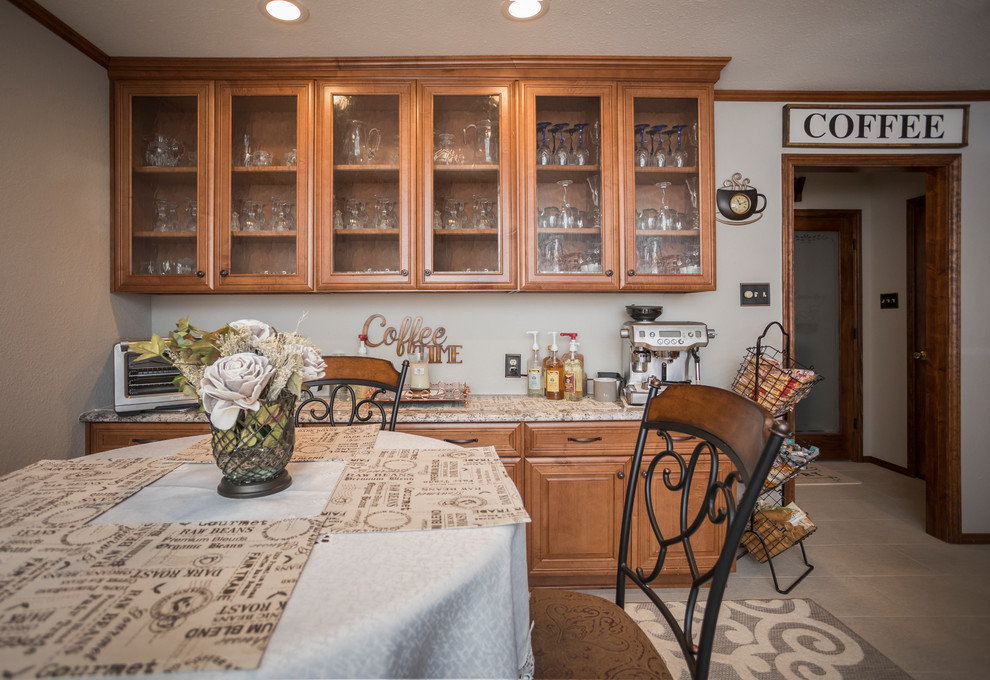
Cleburne Remodel Kitchen, Breakfast Area & Laundry
In the Kitchen, Breakfast Area, Laundry Room, Hallway, Living Room and Entry moldings & wallpaper were removed. A window was closed in and two doors & door trims replaced. Then the rooms were textured and painted. LED can lights were added and electrical and plumbing relocated where needed.
The Kitchen & Breakfast Area received new cabinets from Mid Continent Cabinetry in the Maple Jamison Door Style stained Sundance Chocolate Glaze with Cold Spring Granite countertops. The Backsplash is Daltile Crystal Shores Copper Coast. Floors are Happy Floors Luserna Bianco 12”x24 porcelain tile. Also included is a Café Brown Silgranite 40/60 undermount Sink with oil rubbed faucets from Delta.
The Laundry Room’s louvered doors were changed to French Frosted Glass with the words Laundry added to the etched glass. New cabinets and flooring match the kitchen.
The kitchen features a bookcase above the sink, many interior accessories such as roll out trays in the base and pantry cabinets. Also, a pullout wastebasket is located to the right of the sink. A small bar seating area was added to the end of the kitchen. The Breakfast Area has Flemish Glass Doors added so china and glassware can be displayed.

Example of Flemish glass