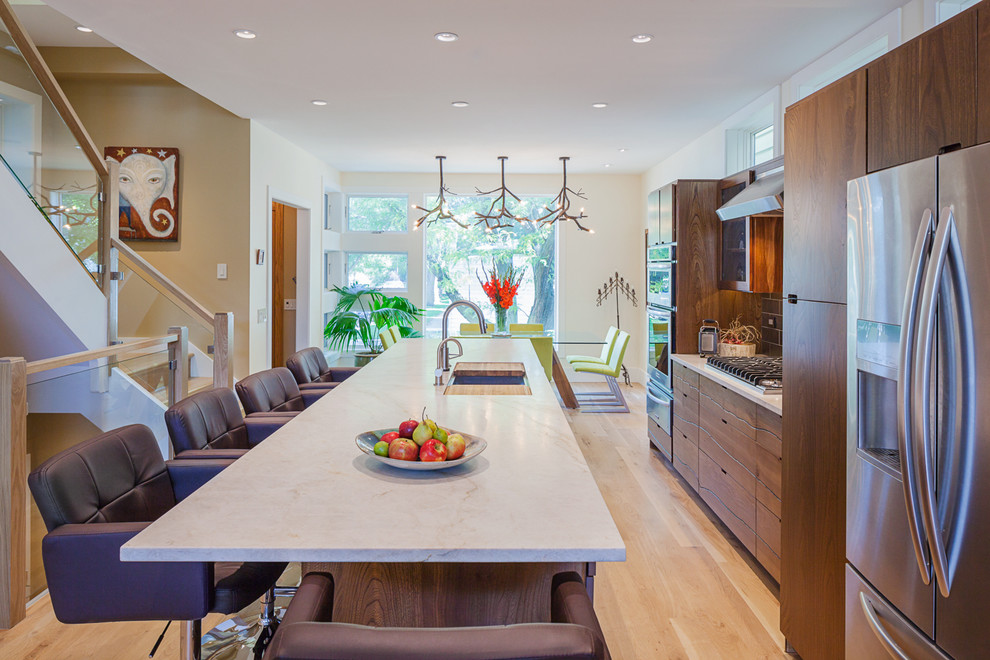
Chicago Net Positive Luxury Home
Given the efficient size of the home, the first floor is wide open. The traditional living room was eliminated leaving a dining room at the front, kitchen literally in the center of the space, and family room at the rear.
Natural daylight floods in from the large front and back windows, along with light from the skylight atop of the centrally located stairwell.
The kitchen cabinets, made from reclaimed wood, have naturalistic grooves align with adjacent cabinet fronts. http://www.kipnisarch.com
Cable Photo/Wayne Cable http://selfmadephoto.com

Like sink on island