Черный туалет с разноцветными стенами – фото дизайна интерьера
Сортировать:
Бюджет
Сортировать:Популярное за сегодня
161 - 180 из 351 фото
1 из 3
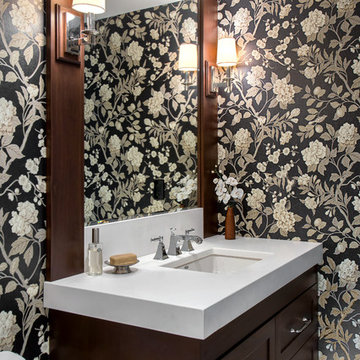
Photography by Tony Colangelo
Пример оригинального дизайна: туалет в классическом стиле с фасадами в стиле шейкер, темными деревянными фасадами, разноцветными стенами и врезной раковиной
Пример оригинального дизайна: туалет в классическом стиле с фасадами в стиле шейкер, темными деревянными фасадами, разноцветными стенами и врезной раковиной
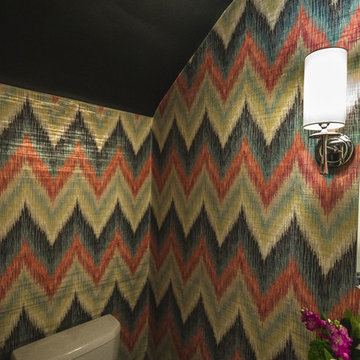
Свежая идея для дизайна: туалет среднего размера в стиле неоклассика (современная классика) с фасадами островного типа, раздельным унитазом, разноцветными стенами, темным паркетным полом, врезной раковиной, мраморной столешницей, коричневым полом и белой столешницей - отличное фото интерьера
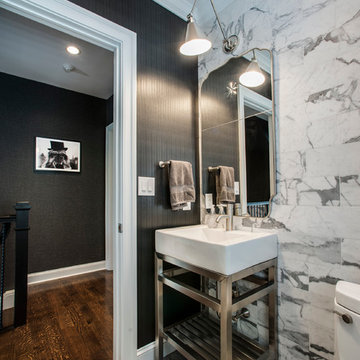
На фото: туалет в стиле неоклассика (современная классика) с открытыми фасадами, разноцветными стенами, монолитной раковиной и серым полом с
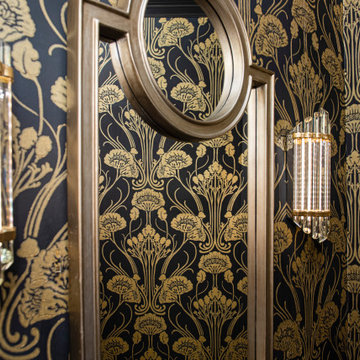
Every detail of this European villa-style home exudes a uniquely finished feel. Our design goals were to invoke a sense of travel while simultaneously cultivating a homely and inviting ambience. This project reflects our commitment to crafting spaces seamlessly blending luxury with functionality.
In the powder room, the existing vanity, featuring a thick rock-faced stone top and viny metal base, served as the centerpiece. The prior Italian vineyard mural, loved by the clients, underwent a transformation into the realm of French Art Deco. The space was infused with a touch of sophistication by incorporating polished black, glistening glass, and shiny gold elements, complemented by exquisite Art Deco wallpaper, all while preserving the unique character of the client's vanity.
---
Project completed by Wendy Langston's Everything Home interior design firm, which serves Carmel, Zionsville, Fishers, Westfield, Noblesville, and Indianapolis.
For more about Everything Home, see here: https://everythinghomedesigns.com/

This custom home is derived from Chinese symbolism. The color red symbolizes luck, happiness and joy in the Chinese culture. The number 8 is the most prosperous number in Chinese culture. A custom 8 branch tree is showcased on an island in the pool and a red wall serves as the background for this piece of art. The home was designed in a L-shape to take advantage of the lake view from all areas of the home. The open floor plan features indoor/outdoor living with a generous lanai, three balconies and sliding glass walls that transform the home into a single indoor/outdoor space.
An ARDA for Custom Home Design goes to
Phil Kean Design Group
Designer: Phil Kean Design Group
From: Winter Park, Florida
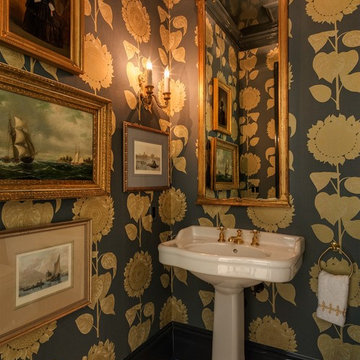
Photography by Michael Biondo
Источник вдохновения для домашнего уюта: туалет среднего размера с разноцветными стенами, светлым паркетным полом и раковиной с пьедесталом
Источник вдохновения для домашнего уюта: туалет среднего размера с разноцветными стенами, светлым паркетным полом и раковиной с пьедесталом

Download our free ebook, Creating the Ideal Kitchen. DOWNLOAD NOW
This family from Wheaton was ready to remodel their kitchen, dining room and powder room. The project didn’t call for any structural or space planning changes but the makeover still had a massive impact on their home. The homeowners wanted to change their dated 1990’s brown speckled granite and light maple kitchen. They liked the welcoming feeling they got from the wood and warm tones in their current kitchen, but this style clashed with their vision of a deVOL type kitchen, a London-based furniture company. Their inspiration came from the country homes of the UK that mix the warmth of traditional detail with clean lines and modern updates.
To create their vision, we started with all new framed cabinets with a modified overlay painted in beautiful, understated colors. Our clients were adamant about “no white cabinets.” Instead we used an oyster color for the perimeter and a custom color match to a specific shade of green chosen by the homeowner. The use of a simple color pallet reduces the visual noise and allows the space to feel open and welcoming. We also painted the trim above the cabinets the same color to make the cabinets look taller. The room trim was painted a bright clean white to match the ceiling.
In true English fashion our clients are not coffee drinkers, but they LOVE tea. We created a tea station for them where they can prepare and serve tea. We added plenty of glass to showcase their tea mugs and adapted the cabinetry below to accommodate storage for their tea items. Function is also key for the English kitchen and the homeowners. They requested a deep farmhouse sink and a cabinet devoted to their heavy mixer because they bake a lot. We then got rid of the stovetop on the island and wall oven and replaced both of them with a range located against the far wall. This gives them plenty of space on the island to roll out dough and prepare any number of baked goods. We then removed the bifold pantry doors and created custom built-ins with plenty of usable storage for all their cooking and baking needs.
The client wanted a big change to the dining room but still wanted to use their own furniture and rug. We installed a toile-like wallpaper on the top half of the room and supported it with white wainscot paneling. We also changed out the light fixture, showing us once again that small changes can have a big impact.
As the final touch, we also re-did the powder room to be in line with the rest of the first floor. We had the new vanity painted in the same oyster color as the kitchen cabinets and then covered the walls in a whimsical patterned wallpaper. Although the homeowners like subtle neutral colors they were willing to go a bit bold in the powder room for something unexpected. For more design inspiration go to: www.kitchenstudio-ge.com
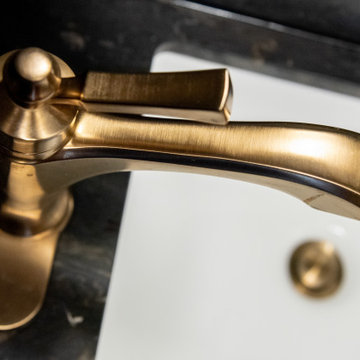
This Arts and Crafts century home in the heart of Toronto needed brightening and a few structural changes. The client wanted a powder room on the main floor where none existed, a larger coat closet, to increase the opening from her kitchen into her dining room and to completely renovate her kitchen. Along with several other updates, this house came together in such an amazing way. The home is bright and happy, the kitchen is functional with a build-in dinette, and a long island. The renovated dining area is home to stunning built-in cabinetry to showcase the client's pretty collectibles, the light fixtures are works of art and the powder room in a jewel in the center of the home. The unique finishes, including the powder room wallpaper, the antique crystal door knobs, a picket backsplash and unique colours come together with respect to the home's original architecture and style, and an updated look that works for today's modern homeowner. Custom chairs, velvet barstools and freshly painted spaces bring additional moments of well thought out design elements. Mostly, we love that the kitchen, although it appears white, is really a very light gray green called Titanium, looking soft and warm in this new and updated space.
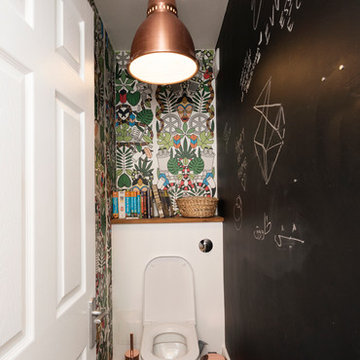
Toilet from full flat remodeled with a funky Indian toilet with Magnetic black wall, Amazing wallpaper
На фото: маленький туалет в современном стиле с унитазом-моноблоком, черной плиткой, разноцветными стенами и полом из керамической плитки для на участке и в саду
На фото: маленький туалет в современном стиле с унитазом-моноблоком, черной плиткой, разноцветными стенами и полом из керамической плитки для на участке и в саду
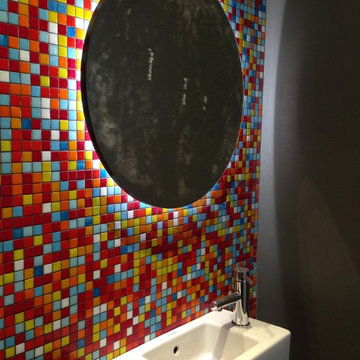
SWAD PL
На фото: маленький туалет в стиле модернизм с унитазом-моноблоком, плиткой мозаикой, полом из керамогранита, подвесной раковиной, разноцветными стенами и разноцветной плиткой для на участке и в саду с
На фото: маленький туалет в стиле модернизм с унитазом-моноблоком, плиткой мозаикой, полом из керамогранита, подвесной раковиной, разноцветными стенами и разноцветной плиткой для на участке и в саду с
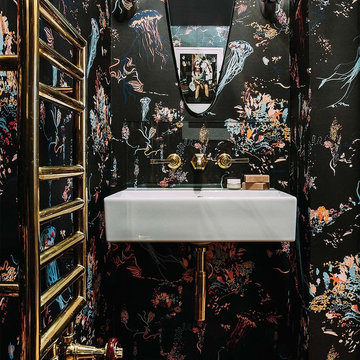
Jellyfish Wallpaper
На фото: туалет в современном стиле с разноцветными стенами и подвесной раковиной с
На фото: туалет в современном стиле с разноцветными стенами и подвесной раковиной с
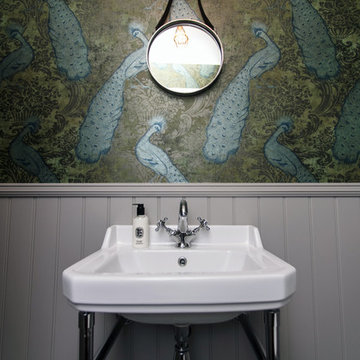
Rebecca Faith Photography
Стильный дизайн: маленький туалет в викторианском стиле с раздельным унитазом, разноцветными стенами, полом из сланца, консольной раковиной и серым полом для на участке и в саду - последний тренд
Стильный дизайн: маленький туалет в викторианском стиле с раздельным унитазом, разноцветными стенами, полом из сланца, консольной раковиной и серым полом для на участке и в саду - последний тренд

In this gorgeous Carmel residence, the primary objective for the great room was to achieve a more luminous and airy ambiance by eliminating the prevalent brown tones and refinishing the floors to a natural shade.
The kitchen underwent a stunning transformation, featuring white cabinets with stylish navy accents. The overly intricate hood was replaced with a striking two-tone metal hood, complemented by a marble backsplash that created an enchanting focal point. The two islands were redesigned to incorporate a new shape, offering ample seating to accommodate their large family.
In the butler's pantry, floating wood shelves were installed to add visual interest, along with a beverage refrigerator. The kitchen nook was transformed into a cozy booth-like atmosphere, with an upholstered bench set against beautiful wainscoting as a backdrop. An oval table was introduced to add a touch of softness.
To maintain a cohesive design throughout the home, the living room carried the blue and wood accents, incorporating them into the choice of fabrics, tiles, and shelving. The hall bath, foyer, and dining room were all refreshed to create a seamless flow and harmonious transition between each space.
---Project completed by Wendy Langston's Everything Home interior design firm, which serves Carmel, Zionsville, Fishers, Westfield, Noblesville, and Indianapolis.
For more about Everything Home, see here: https://everythinghomedesigns.com/
To learn more about this project, see here:
https://everythinghomedesigns.com/portfolio/carmel-indiana-home-redesign-remodeling
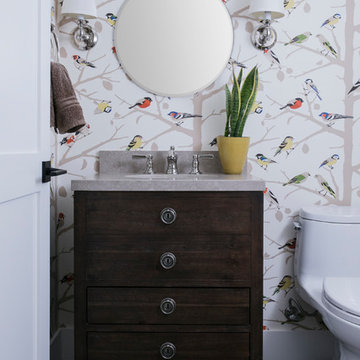
Photographer - Joy Coakley
Источник вдохновения для домашнего уюта: маленький туалет в стиле неоклассика (современная классика) с унитазом-моноблоком, разноцветными стенами и врезной раковиной для на участке и в саду
Источник вдохновения для домашнего уюта: маленький туалет в стиле неоклассика (современная классика) с унитазом-моноблоком, разноцветными стенами и врезной раковиной для на участке и в саду
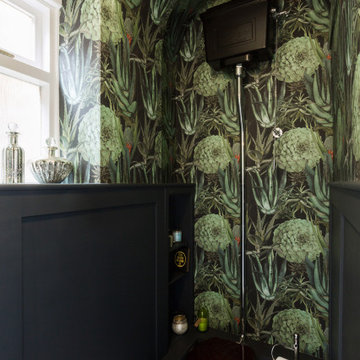
It was such a pleasure working with Mr & Mrs Baker to design, create and install the bespoke Wellsdown kitchen for their beautiful town house in Saffron Walden. Having already undergone a vast renovation on the bedrooms and living areas, the homeowners embarked on an open-plan kitchen and living space renovation, and commissioned Burlanes for the works.
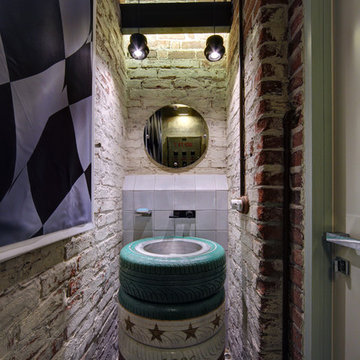
автор проекта - Лев Луговской / Lev Lugovskoy
фотограф - Леонид Черноус / Leonid Chernous
Пример оригинального дизайна: туалет в стиле лофт с разноцветными стенами, полом из галечной плитки, накладной раковиной и разноцветным полом
Пример оригинального дизайна: туалет в стиле лофт с разноцветными стенами, полом из галечной плитки, накладной раковиной и разноцветным полом
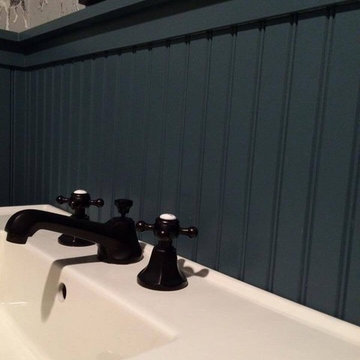
Идея дизайна: туалет среднего размера в стиле кантри с раздельным унитазом, разноцветными стенами, темным паркетным полом, раковиной с пьедесталом и коричневым полом
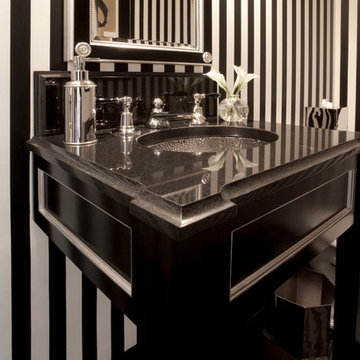
Green Cherry Photography
Идея дизайна: туалет в стиле неоклассика (современная классика) с открытыми фасадами, черными фасадами, разноцветными стенами и врезной раковиной
Идея дизайна: туалет в стиле неоклассика (современная классика) с открытыми фасадами, черными фасадами, разноцветными стенами и врезной раковиной
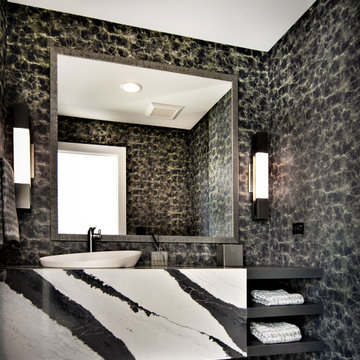
Источник вдохновения для домашнего уюта: туалет среднего размера в современном стиле с черными фасадами, унитазом-моноблоком, разноцветными стенами, настольной раковиной, мраморной столешницей, разноцветной столешницей, встроенной тумбой и обоями на стенах
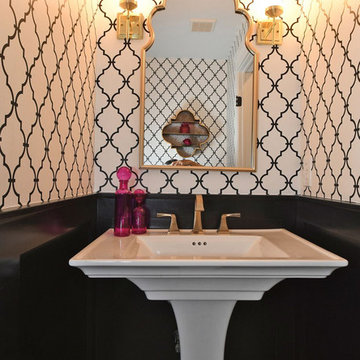
Источник вдохновения для домашнего уюта: маленький туалет в стиле кантри с унитазом-моноблоком, разноцветными стенами, полом из керамической плитки, консольной раковиной и разноцветным полом для на участке и в саду
Черный туалет с разноцветными стенами – фото дизайна интерьера
9