Черный туалет с монолитной раковиной – фото дизайна интерьера
Сортировать:
Бюджет
Сортировать:Популярное за сегодня
101 - 120 из 288 фото
1 из 3
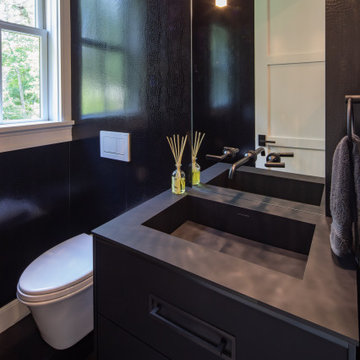
Powder Room
Идея дизайна: большой туалет в стиле кантри с плоскими фасадами, черными фасадами, инсталляцией, черными стенами, темным паркетным полом, монолитной раковиной, столешницей из искусственного камня, черным полом и черной столешницей
Идея дизайна: большой туалет в стиле кантри с плоскими фасадами, черными фасадами, инсталляцией, черными стенами, темным паркетным полом, монолитной раковиной, столешницей из искусственного камня, черным полом и черной столешницей
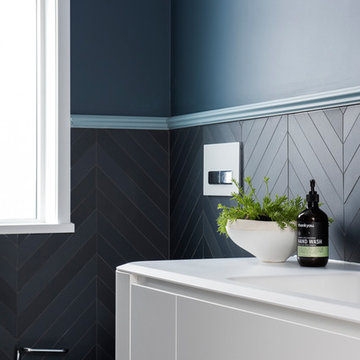
The Classic Modern nature of this home lead to this stunning renovation; Chevron tiles with detailed mouldings and amazing bathroom furniture hand made in Italy creates a warm powder room for guests to enjoy.
Image by Nicole England
Design by Minosa
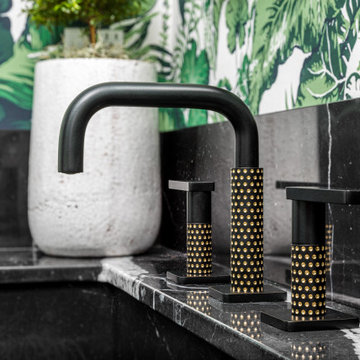
На фото: маленький туалет в стиле модернизм с открытыми фасадами, черными фасадами, раздельным унитазом, зелеными стенами, темным паркетным полом, монолитной раковиной, мраморной столешницей, черным полом и черной столешницей для на участке и в саду с
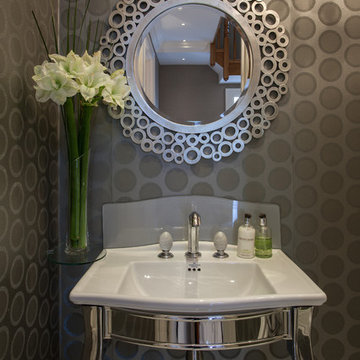
Пример оригинального дизайна: маленький туалет в современном стиле с монолитной раковиной и серыми стенами для на участке и в саду
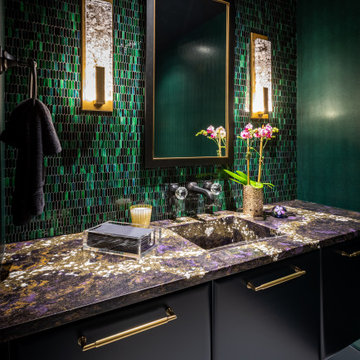
Свежая идея для дизайна: туалет в стиле модернизм с черными фасадами, зеленой плиткой, зелеными стенами, монолитной раковиной и обоями на стенах - отличное фото интерьера
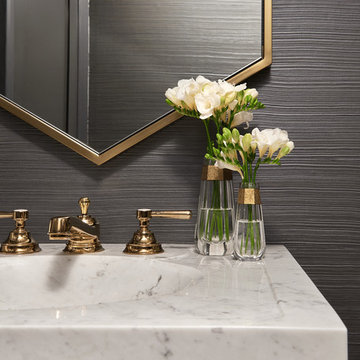
Идея дизайна: туалет среднего размера в современном стиле с унитазом-моноблоком, серыми стенами, полом из керамогранита, монолитной раковиной, мраморной столешницей, белым полом и белой столешницей
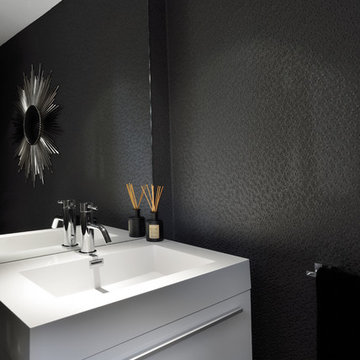
Upside Development completed an contemporary architectural transformation in Taylor Creek Ranch. Evolving from the belief that a beautiful home is more than just a very large home, this 1940’s bungalow was meticulously redesigned to entertain its next life. It's contemporary architecture is defined by the beautiful play of wood, brick, metal and stone elements. The flow interchanges all around the house between the dark black contrast of brick pillars and the live dynamic grain of the Canadian cedar facade. The multi level roof structure and wrapping canopies create the airy gloom similar to its neighbouring ravine.
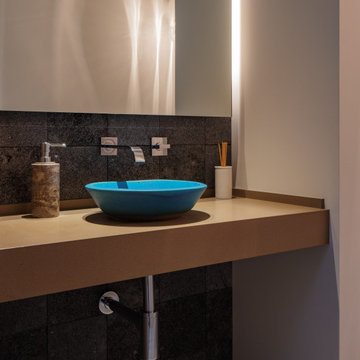
高級VILLA一棟貸しの宿泊施設。
内装のデザイン、家具の調達に加え、
コンセプトデザイン、ロゴデザインなど一から作り上げました。
宿泊施設内で使用する、照明や洗面ボウルなどは沖縄産である事を重要視し、沖縄で手に入るものはなるべく揃えました。
また、様々はバリ島などの高級リゾートホテルに、10年以上通い続けていたことで、国際的なリゾート地のスタンダードをサービス面で表現できるように考えました。
地元の方達の助けもかりながら、成長し続けるリゾートでありたいと思います。

A masterpiece of light and design, this gorgeous Beverly Hills contemporary is filled with incredible moments, offering the perfect balance of intimate corners and open spaces.
A large driveway with space for ten cars is complete with a contemporary fountain wall that beckons guests inside. An amazing pivot door opens to an airy foyer and light-filled corridor with sliding walls of glass and high ceilings enhancing the space and scale of every room. An elegant study features a tranquil outdoor garden and faces an open living area with fireplace. A formal dining room spills into the incredible gourmet Italian kitchen with butler’s pantry—complete with Miele appliances, eat-in island and Carrara marble countertops—and an additional open living area is roomy and bright. Two well-appointed powder rooms on either end of the main floor offer luxury and convenience.
Surrounded by large windows and skylights, the stairway to the second floor overlooks incredible views of the home and its natural surroundings. A gallery space awaits an owner’s art collection at the top of the landing and an elevator, accessible from every floor in the home, opens just outside the master suite. Three en-suite guest rooms are spacious and bright, all featuring walk-in closets, gorgeous bathrooms and balconies that open to exquisite canyon views. A striking master suite features a sitting area, fireplace, stunning walk-in closet with cedar wood shelving, and marble bathroom with stand-alone tub. A spacious balcony extends the entire length of the room and floor-to-ceiling windows create a feeling of openness and connection to nature.
A large grassy area accessible from the second level is ideal for relaxing and entertaining with family and friends, and features a fire pit with ample lounge seating and tall hedges for privacy and seclusion. Downstairs, an infinity pool with deck and canyon views feels like a natural extension of the home, seamlessly integrated with the indoor living areas through sliding pocket doors.
Amenities and features including a glassed-in wine room and tasting area, additional en-suite bedroom ideal for staff quarters, designer fixtures and appliances and ample parking complete this superb hillside retreat.
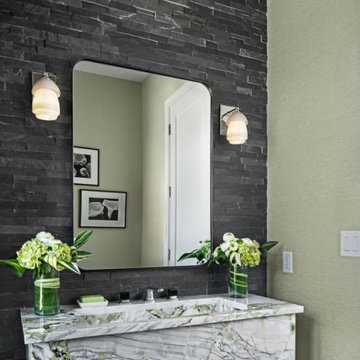
New build modern prairie home
На фото: туалет в стиле неоклассика (современная классика) с унитазом-моноблоком, серой плиткой, каменной плиткой, зелеными стенами, темным паркетным полом, монолитной раковиной, столешницей из кварцита, коричневым полом, разноцветной столешницей, подвесной тумбой и обоями на стенах с
На фото: туалет в стиле неоклассика (современная классика) с унитазом-моноблоком, серой плиткой, каменной плиткой, зелеными стенами, темным паркетным полом, монолитной раковиной, столешницей из кварцита, коричневым полом, разноцветной столешницей, подвесной тумбой и обоями на стенах с
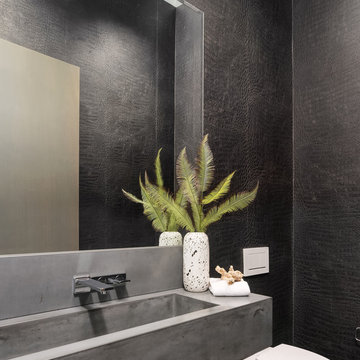
Contemporary bathroom with black textured walls and concrete sink.
На фото: туалет среднего размера в современном стиле с серой плиткой, черными стенами, столешницей из бетона, инсталляцией, монолитной раковиной и серой столешницей с
На фото: туалет среднего размера в современном стиле с серой плиткой, черными стенами, столешницей из бетона, инсталляцией, монолитной раковиной и серой столешницей с
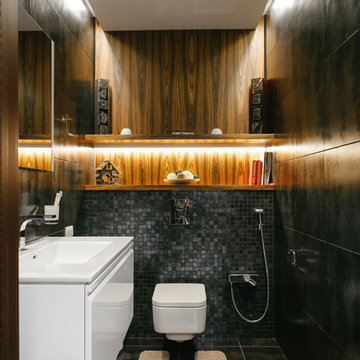
Дизайнер Деденко Алексей
Стильный дизайн: туалет в современном стиле с плоскими фасадами, белыми фасадами, инсталляцией, черной плиткой, монолитной раковиной и серым полом - последний тренд
Стильный дизайн: туалет в современном стиле с плоскими фасадами, белыми фасадами, инсталляцией, черной плиткой, монолитной раковиной и серым полом - последний тренд
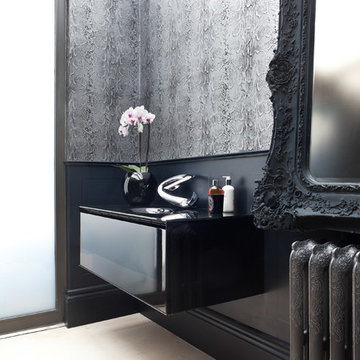
Paul Craig photo for Cochrane Design www.cochranedesign.com
©Paul Craig 2014 All Rights Reserved
На фото: туалет среднего размера в стиле фьюжн с монолитной раковиной, плоскими фасадами, черными фасадами, стеклянной столешницей, серыми стенами и полом из известняка с
На фото: туалет среднего размера в стиле фьюжн с монолитной раковиной, плоскими фасадами, черными фасадами, стеклянной столешницей, серыми стенами и полом из известняка с
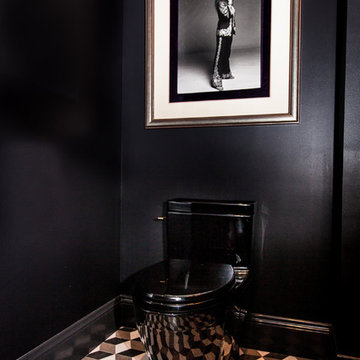
Photographer: Shelley Oliverson
На фото: туалет среднего размера в стиле ретро с фасадами островного типа, черными фасадами, раздельным унитазом, черно-белой плиткой, керамической плиткой, черными стенами, полом из керамической плитки, монолитной раковиной и мраморной столешницей
На фото: туалет среднего размера в стиле ретро с фасадами островного типа, черными фасадами, раздельным унитазом, черно-белой плиткой, керамической плиткой, черными стенами, полом из керамической плитки, монолитной раковиной и мраморной столешницей
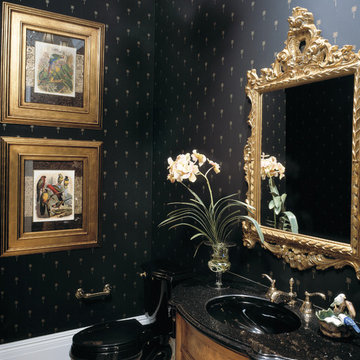
The Sater Design Collection's luxury, Mediterranean home plan "Cataldi" (Plan #6946). http://saterdesign.com/product/cataldi/#prettyPhoto
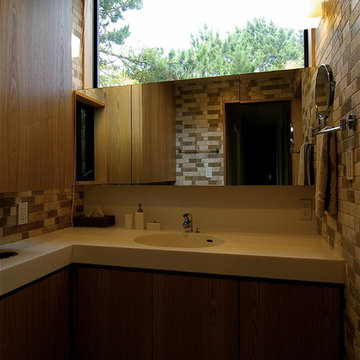
На фото: туалет в стиле ретро с коричневыми фасадами, бежевой плиткой, плиткой из травертина, бежевыми стенами, монолитной раковиной, столешницей из искусственного камня, белой столешницей, полом из винила и коричневым полом
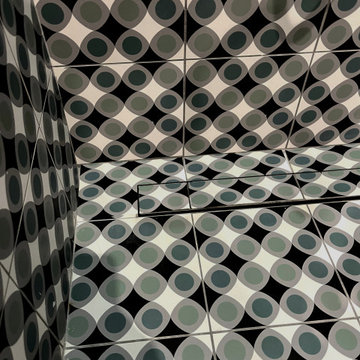
lavandini integrato
Пример оригинального дизайна: туалет среднего размера в современном стиле с черными фасадами, раздельным унитазом, бежевой плиткой, керамогранитной плиткой, серыми стенами, полом из керамогранита, монолитной раковиной, столешницей из искусственного кварца, черным полом и белой столешницей
Пример оригинального дизайна: туалет среднего размера в современном стиле с черными фасадами, раздельным унитазом, бежевой плиткой, керамогранитной плиткой, серыми стенами, полом из керамогранита, монолитной раковиной, столешницей из искусственного кварца, черным полом и белой столешницей
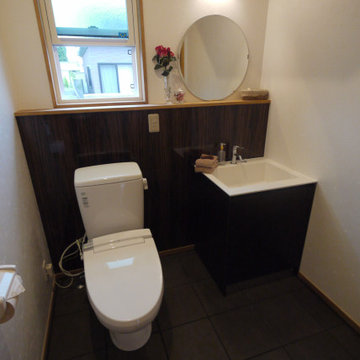
階段下を有効に使用した設計のトイレ。トイレと手洗いを並べ洋式のバニティを再現したスタイルです。1坪タイプと広く、老後の生活を考え介護し易い広さにしました。しかも、床は拭き掃除が容易な磁器タイルを用いオーナー様からとても好評です。
Идея дизайна: большой туалет в классическом стиле с плоскими фасадами, коричневыми фасадами, унитазом-моноблоком, белой плиткой, плиткой из листового стекла, белыми стенами, полом из керамогранита, монолитной раковиной, столешницей из искусственного камня, коричневым полом, белой столешницей, потолком с обоями и панелями на части стены
Идея дизайна: большой туалет в классическом стиле с плоскими фасадами, коричневыми фасадами, унитазом-моноблоком, белой плиткой, плиткой из листового стекла, белыми стенами, полом из керамогранита, монолитной раковиной, столешницей из искусственного камня, коричневым полом, белой столешницей, потолком с обоями и панелями на части стены
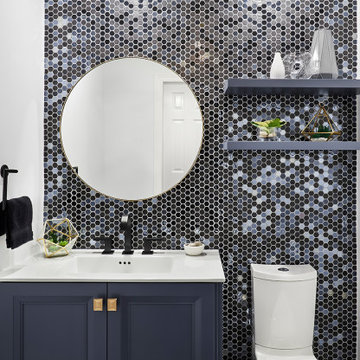
Свежая идея для дизайна: маленький туалет в современном стиле с фасадами с утопленной филенкой, синими фасадами, разноцветной плиткой, плиткой мозаикой, белыми стенами, монолитной раковиной и белой столешницей для на участке и в саду - отличное фото интерьера
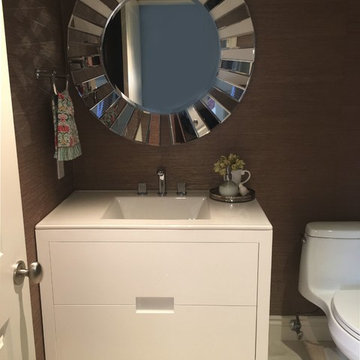
Идея дизайна: маленький туалет в современном стиле с плоскими фасадами, белыми фасадами, унитазом-моноблоком, коричневыми стенами, полом из керамогранита, монолитной раковиной, столешницей из искусственного камня и бежевым полом для на участке и в саду
Черный туалет с монолитной раковиной – фото дизайна интерьера
6