Черный туалет с бежевым полом – фото дизайна интерьера
Сортировать:
Бюджет
Сортировать:Популярное за сегодня
1 - 20 из 266 фото
1 из 3

Contemporary Black Guest Bathroom With Floating Shelves.
Black is an unexpected palette in this contemporary guest bathroom. The dark walls are contrasted by a light wood vanity and wood floating shelves. Brass hardware adds a glam touch to the space.

This powder bathroom remodel has a dark and bold design from the wallpaper to the wood floating shelf under the vanity. These pieces contrast well with the bright quartz countertop and neutral-toned flooring.

Стильный дизайн: туалет в морском стиле с открытыми фасадами, черными фасадами, коричневыми стенами, монолитной раковиной, бежевым полом, черной столешницей, напольной тумбой и обоями на стенах - последний тренд

Paint on ceiling is Sherwin Williams Cyberspace, bathroom cabinet by Bertch, faucet is Moen's Eva. Wallpaper by Wallquest - Grass Effects.
На фото: маленький туалет в классическом стиле с плоскими фасадами, черными фасадами, раздельным унитазом, серыми стенами, светлым паркетным полом, монолитной раковиной, столешницей из искусственного камня, бежевым полом, белой столешницей, напольной тумбой и обоями на стенах для на участке и в саду с
На фото: маленький туалет в классическом стиле с плоскими фасадами, черными фасадами, раздельным унитазом, серыми стенами, светлым паркетным полом, монолитной раковиной, столешницей из искусственного камня, бежевым полом, белой столешницей, напольной тумбой и обоями на стенах для на участке и в саду с
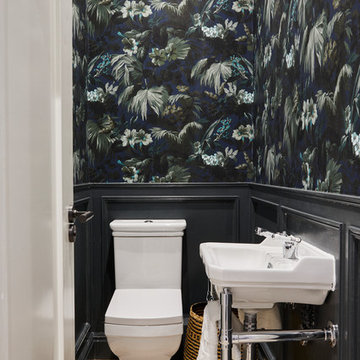
house of hackney wall paper at our recent project in chiswick
Источник вдохновения для домашнего уюта: туалет в стиле неоклассика (современная классика) с разноцветными стенами, консольной раковиной и бежевым полом
Источник вдохновения для домашнего уюта: туалет в стиле неоклассика (современная классика) с разноцветными стенами, консольной раковиной и бежевым полом

Hand painted wall covering by Fromenthal, UK. Brass faucet from Waterworks.
Свежая идея для дизайна: маленький туалет в современном стиле с плоскими фасадами, темными деревянными фасадами, унитазом-моноблоком, бежевой плиткой, синими стенами, полом из известняка, врезной раковиной, мраморной столешницей и бежевым полом для на участке и в саду - отличное фото интерьера
Свежая идея для дизайна: маленький туалет в современном стиле с плоскими фасадами, темными деревянными фасадами, унитазом-моноблоком, бежевой плиткой, синими стенами, полом из известняка, врезной раковиной, мраморной столешницей и бежевым полом для на участке и в саду - отличное фото интерьера
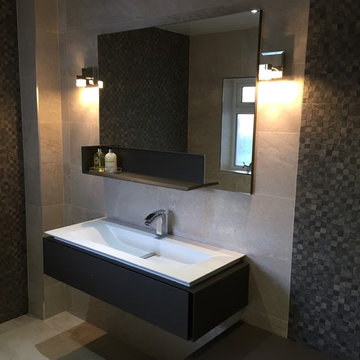
David Fairfull
Идея дизайна: маленький туалет в стиле модернизм с раздельным унитазом, бежевой плиткой, серой плиткой, керамогранитной плиткой, полом из керамогранита, бежевыми стенами и бежевым полом для на участке и в саду
Идея дизайна: маленький туалет в стиле модернизм с раздельным унитазом, бежевой плиткой, серой плиткой, керамогранитной плиткой, полом из керамогранита, бежевыми стенами и бежевым полом для на участке и в саду
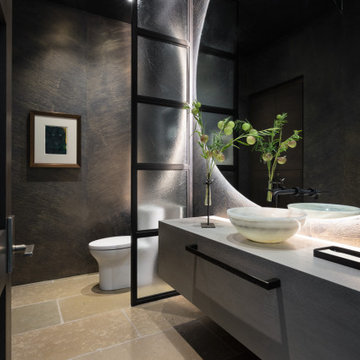
На фото: туалет в современном стиле с плоскими фасадами, темными деревянными фасадами, коричневыми стенами, настольной раковиной, столешницей из дерева и бежевым полом
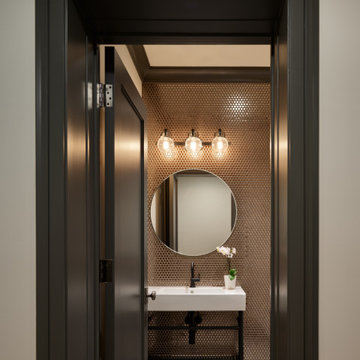
На фото: туалет в стиле модернизм с коричневой плиткой, плиткой мозаикой, коричневыми стенами, полом из керамогранита, столешницей из искусственного кварца, бежевым полом, белой столешницей и напольной тумбой
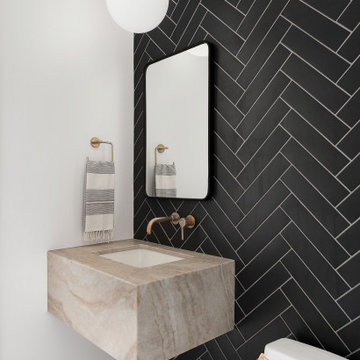
Пример оригинального дизайна: туалет в современном стиле с черной плиткой, белыми стенами, светлым паркетным полом, врезной раковиной, бежевым полом, бежевой столешницей и подвесной тумбой
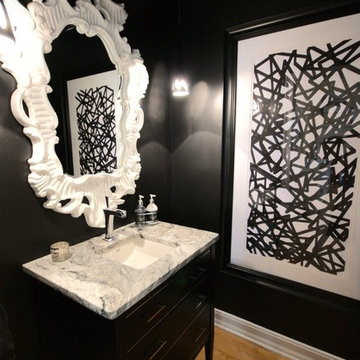
Свежая идея для дизайна: туалет среднего размера в современном стиле с фасадами с выступающей филенкой, черными фасадами, мраморной столешницей, черными стенами, светлым паркетным полом, врезной раковиной, бежевым полом и серой столешницей - отличное фото интерьера

Стильный дизайн: туалет среднего размера в стиле неоклассика (современная классика) с фасадами в стиле шейкер, синими фасадами, синими стенами, полом из известняка, врезной раковиной, мраморной столешницей, бежевым полом, белой столешницей, напольной тумбой и обоями на стенах - последний тренд

This custom home is derived from Chinese symbolism. The color red symbolizes luck, happiness and joy in the Chinese culture. The number 8 is the most prosperous number in Chinese culture. A custom 8 branch tree is showcased on an island in the pool and a red wall serves as the background for this piece of art. The home was designed in a L-shape to take advantage of the lake view from all areas of the home. The open floor plan features indoor/outdoor living with a generous lanai, three balconies and sliding glass walls that transform the home into a single indoor/outdoor space.
An ARDA for Custom Home Design goes to
Phil Kean Design Group
Designer: Phil Kean Design Group
From: Winter Park, Florida

Deep and vibrant, this tropical leaf wallpaper turned a small powder room into a showstopper. The wood vanity is topped with a marble countertop + backsplash and adorned with a gold faucet. A recessed medicine cabinet is flanked by two sconces with painted shades to keep things moody.

Slab vanity with custom brass integrated into the design.
На фото: туалет среднего размера в современном стиле с черными фасадами, черными стенами, светлым паркетным полом, настольной раковиной, мраморной столешницей, бежевым полом, черной столешницей, напольной тумбой, потолком с обоями и обоями на стенах с
На фото: туалет среднего размера в современном стиле с черными фасадами, черными стенами, светлым паркетным полом, настольной раковиной, мраморной столешницей, бежевым полом, черной столешницей, напольной тумбой, потолком с обоями и обоями на стенах с

This Playa Del Rey, CA. design / build project began after our client had a terrible flood ruin her kitchen. In truth, she had been unhappy with her galley kitchen prior to the flood. She felt it was dark and deep with poor air conditioning circulating through it. She enjoys entertaining and hosting dinner parties and felt that this was the perfect opportunity to reimagine her galley kitchen into a space that would reflect her lifestyle. Since this is a condominium, we decided the best way to open up the floorplan was to wrap the counter around the wall into the dining area and make the peninsula the same height as the work surface. The result is an open kitchen with extensive counter space. Keeping it light and bright was important but she also wanted some texture and color too. The stacked stone backsplash has slivers of glass that reflect the light. Her vineyard palette was tied into the backsplash and accented by the painted walls. The floating glass shelves are highlighted with LED lights on a dimmer switch. We were able to space plan to incorporate her wine rack into the peninsula. We reconfigured the HVAC vent so more air circulated into the far end of the kitchen and added a ceiling fan. This project also included replacing the carpet and 12X12 beige tile with some “wood look” porcelain tile throughout the first floor. Since the powder room was receiving new flooring our client decided to add the powder room project which included giving it a deep plum paint job and a new chocolate cherry vanity. The white quartz counter and crystal hardware balance the dark hues in the wall and vanity.
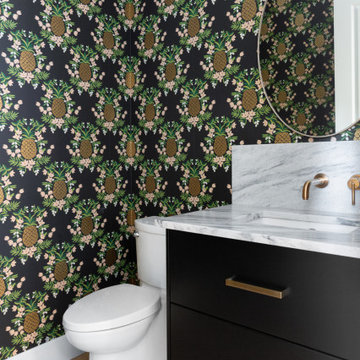
Свежая идея для дизайна: туалет в стиле неоклассика (современная классика) с плоскими фасадами, черными фасадами, раздельным унитазом, разноцветными стенами, светлым паркетным полом, врезной раковиной, столешницей из кварцита, бежевым полом, серой столешницей, подвесной тумбой и обоями на стенах - отличное фото интерьера
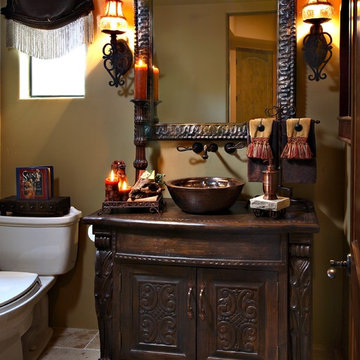
Pam Singleton/Image Photography
На фото: туалет среднего размера в средиземноморском стиле с настольной раковиной, фасадами островного типа, темными деревянными фасадами, столешницей из дерева, унитазом-моноблоком, бежевой плиткой, бежевыми стенами, полом из травертина, бежевым полом и коричневой столешницей с
На фото: туалет среднего размера в средиземноморском стиле с настольной раковиной, фасадами островного типа, темными деревянными фасадами, столешницей из дерева, унитазом-моноблоком, бежевой плиткой, бежевыми стенами, полом из травертина, бежевым полом и коричневой столешницей с

Powder room. Photography by Ben Benschneider.
Идея дизайна: маленький туалет в стиле модернизм с монолитной раковиной, плоскими фасадами, темными деревянными фасадами, раздельным унитазом, черной плиткой, стеклянной плиткой, черными стенами, бетонным полом, столешницей из искусственного камня, бежевым полом и белой столешницей для на участке и в саду
Идея дизайна: маленький туалет в стиле модернизм с монолитной раковиной, плоскими фасадами, темными деревянными фасадами, раздельным унитазом, черной плиткой, стеклянной плиткой, черными стенами, бетонным полом, столешницей из искусственного камня, бежевым полом и белой столешницей для на участке и в саду
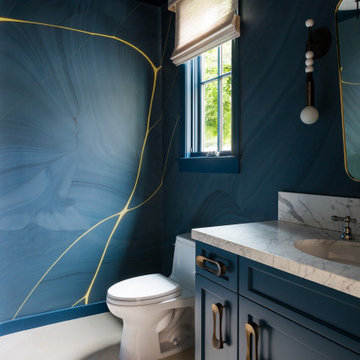
Пример оригинального дизайна: туалет среднего размера в современном стиле с синими фасадами, белой столешницей, обоями на стенах, фасадами в стиле шейкер, раздельным унитазом, синими стенами, врезной раковиной, бежевым полом и напольной тумбой
Черный туалет с бежевым полом – фото дизайна интерьера
1