Черный туалет – фото дизайна интерьера со средним бюджетом
Сортировать:
Бюджет
Сортировать:Популярное за сегодня
61 - 80 из 866 фото
1 из 3
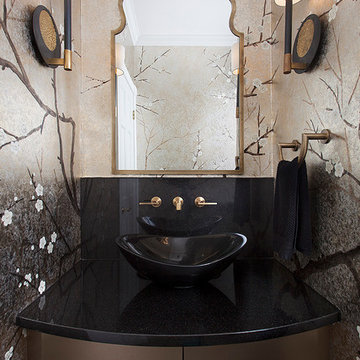
Ryann Ford
На фото: маленький туалет в стиле неоклассика (современная классика) с унитазом-моноблоком, черной плиткой, настольной раковиной, столешницей из гранита, плоскими фасадами и коричневыми фасадами для на участке и в саду
На фото: маленький туалет в стиле неоклассика (современная классика) с унитазом-моноблоком, черной плиткой, настольной раковиной, столешницей из гранита, плоскими фасадами и коричневыми фасадами для на участке и в саду
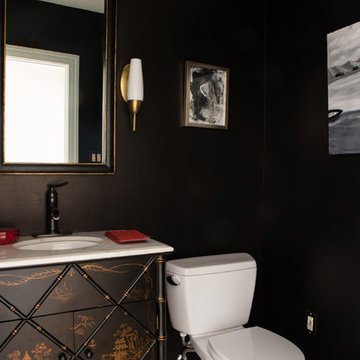
Photos by Erika Bierman www.erikabiermanphotography.com
На фото: маленький туалет в стиле неоклассика (современная классика) с фасадами островного типа, черными фасадами, мраморной столешницей, унитазом-моноблоком, черными стенами и врезной раковиной для на участке и в саду с
На фото: маленький туалет в стиле неоклассика (современная классика) с фасадами островного типа, черными фасадами, мраморной столешницей, унитазом-моноблоком, черными стенами и врезной раковиной для на участке и в саду с
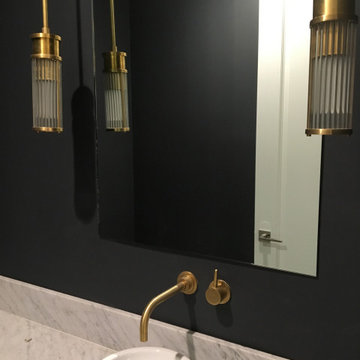
Small powder room remodel part of phase three to previous project.
Источник вдохновения для домашнего уюта: маленький туалет в стиле модернизм с раздельным унитазом, черными стенами, полом из керамической плитки, настольной раковиной, мраморной столешницей, белой столешницей и подвесной тумбой для на участке и в саду
Источник вдохновения для домашнего уюта: маленький туалет в стиле модернизм с раздельным унитазом, черными стенами, полом из керамической плитки, настольной раковиной, мраморной столешницей, белой столешницей и подвесной тумбой для на участке и в саду
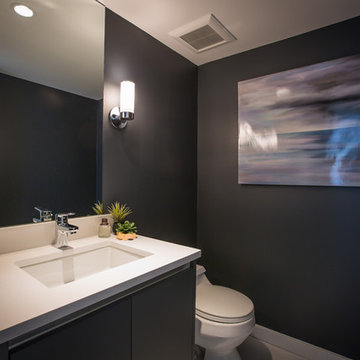
Derek Stevens
Идея дизайна: маленький туалет в современном стиле с плоскими фасадами, унитазом-моноблоком, полом из керамогранита, врезной раковиной, столешницей из искусственного кварца, черными стенами и черными фасадами для на участке и в саду
Идея дизайна: маленький туалет в современном стиле с плоскими фасадами, унитазом-моноблоком, полом из керамогранита, врезной раковиной, столешницей из искусственного кварца, черными стенами и черными фасадами для на участке и в саду
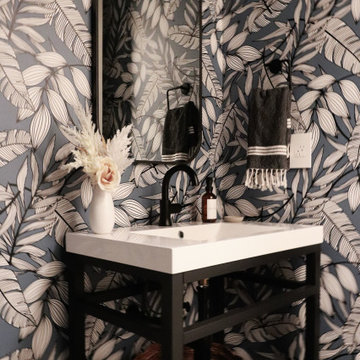
There is no better place for a mix of bold pattern, funky art, and vintage texture than a casual room that is tucked away - in this case, the powder room that is off the mudroom hallway. This is a delightful space that doesn't overpower the senses by sticking to a tight color scheme where blue is the only color on a black-and-white- base.
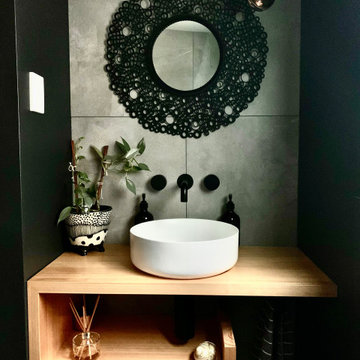
Black features create an interesting and moody room. The vanity unit was custom built by the home owner, re-purposing timber from an old bedhead.
Стильный дизайн: маленький туалет в стиле фьюжн с светлыми деревянными фасадами, унитазом-моноблоком, серой плиткой, керамической плиткой, черными стенами, полом из керамической плитки, настольной раковиной, столешницей из дерева, серым полом и подвесной тумбой для на участке и в саду - последний тренд
Стильный дизайн: маленький туалет в стиле фьюжн с светлыми деревянными фасадами, унитазом-моноблоком, серой плиткой, керамической плиткой, черными стенами, полом из керамической плитки, настольной раковиной, столешницей из дерева, серым полом и подвесной тумбой для на участке и в саду - последний тренд
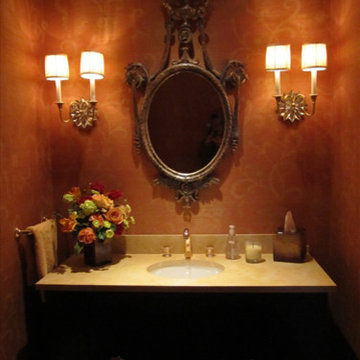
Идея дизайна: маленький туалет в викторианском стиле с фасадами в стиле шейкер, темными деревянными фасадами, красными стенами, врезной раковиной и столешницей из талькохлорита для на участке и в саду
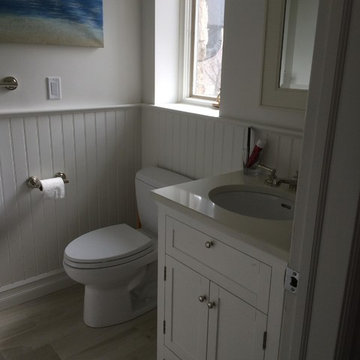
Kids bath vanity and toilet
Свежая идея для дизайна: туалет среднего размера в стиле неоклассика (современная классика) с белыми стенами, фасадами в стиле шейкер, белыми фасадами, врезной раковиной, столешницей из искусственного кварца, унитазом-моноблоком, белой плиткой, керамогранитной плиткой, полом из керамогранита и коричневым полом - отличное фото интерьера
Свежая идея для дизайна: туалет среднего размера в стиле неоклассика (современная классика) с белыми стенами, фасадами в стиле шейкер, белыми фасадами, врезной раковиной, столешницей из искусственного кварца, унитазом-моноблоком, белой плиткой, керамогранитной плиткой, полом из керамогранита и коричневым полом - отличное фото интерьера
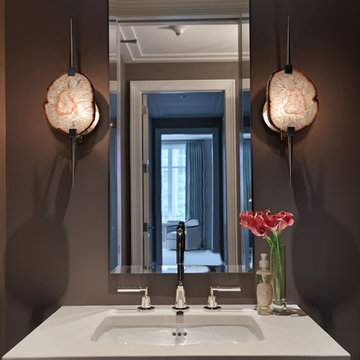
На фото: туалет среднего размера в стиле фьюжн с серыми стенами, столешницей из искусственного камня и врезной раковиной
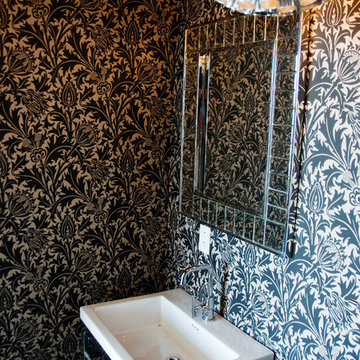
Modern Hollywood Hills home renovated and fully furnished by dmar interiors.
Photography: Stephen Busken
Идея дизайна: туалет среднего размера в стиле модернизм с раковиной с пьедесталом, открытыми фасадами и полом из керамогранита
Идея дизайна: туалет среднего размера в стиле модернизм с раковиной с пьедесталом, открытыми фасадами и полом из керамогранита
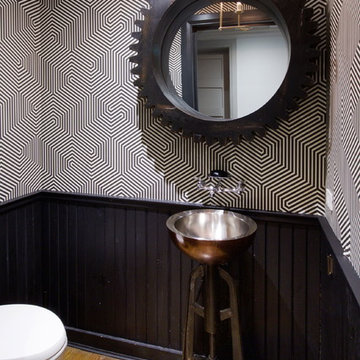
This Dutch Renaissance Revival style Brownstone located in a historic district of the Crown heights neighborhood of Brooklyn was built in 1899. The brownstone was converted to a boarding house in the 1950’s and experienced many years of neglect which made much of the interior detailing unsalvageable with the exception of the stairwell. Therefore the new owners decided to gut renovate the majority of the home, converting it into a four family home. The bottom two units are owner occupied, the design of each includes common elements yet also reflects the style of each owner. Both units have modern kitchens with new high end appliances and stone countertops. They both have had the original wood paneling restored or repaired and both feature large open bathrooms with freestanding tubs, marble slab walls and radiant heated concrete floors. The garden apartment features an open living/dining area that flows through the kitchen to get to the outdoor space. In the kitchen and living room feature large steel French doors which serve to bring the outdoors in. The garden was fully renovated and features a deck with a pergola. Other unique features of this apartment include a modern custom crown molding, a bright geometric tiled fireplace and the labyrinth wallpaper in the powder room. The upper two floors were designed as rental units and feature open kitchens/living areas, exposed brick walls and white subway tiled bathrooms.
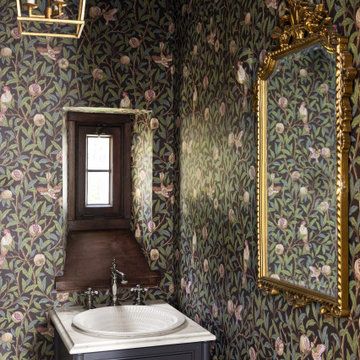
We used this stunning wallpaper, a custom vanity, and gorgeous accents of gold and silver to give this tiny powder room plenty of personality.
Стильный дизайн: маленький туалет в классическом стиле с фасадами в стиле шейкер, синими фасадами, унитазом-моноблоком, разноцветными стенами, темным паркетным полом, мраморной столешницей, коричневым полом, белой столешницей, напольной тумбой и обоями на стенах для на участке и в саду - последний тренд
Стильный дизайн: маленький туалет в классическом стиле с фасадами в стиле шейкер, синими фасадами, унитазом-моноблоком, разноцветными стенами, темным паркетным полом, мраморной столешницей, коричневым полом, белой столешницей, напольной тумбой и обоями на стенах для на участке и в саду - последний тренд

Пример оригинального дизайна: туалет среднего размера в стиле лофт с раздельным унитазом, серой плиткой, серыми стенами, полом из керамогранита, консольной раковиной, серым полом, белой столешницей, напольной тумбой, многоуровневым потолком и панелями на части стены
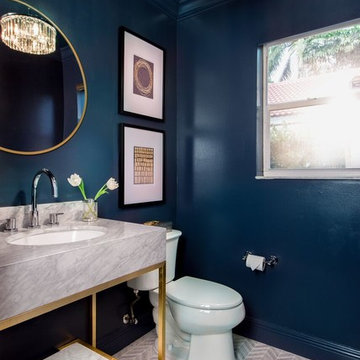
RM Studio Corp
На фото: туалет в современном стиле с раздельным унитазом, разноцветной плиткой, плиткой мозаикой, синими стенами, полом из мозаичной плитки, врезной раковиной и мраморной столешницей с
На фото: туалет в современном стиле с раздельным унитазом, разноцветной плиткой, плиткой мозаикой, синими стенами, полом из мозаичной плитки, врезной раковиной и мраморной столешницей с
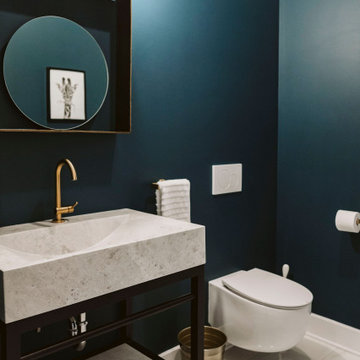
This powder room is a great example that a dark color can be used in a small room. Darkness brings a warm and rich effect.
--
Cette salle d'eau est un bel exemple qu'une couleur foncée peut être utilisée dans une petite pièce. Le foncé apporte un effet chaleureux et riche.
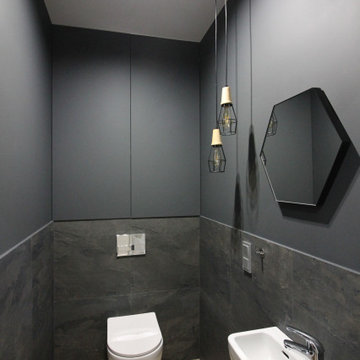
Идея дизайна: маленький туалет в современном стиле с плоскими фасадами, инсталляцией, черной плиткой, керамогранитной плиткой, серыми стенами, полом из керамогранита, накладной раковиной, столешницей из дерева, бежевым полом, бежевой столешницей и подвесной тумбой для на участке и в саду
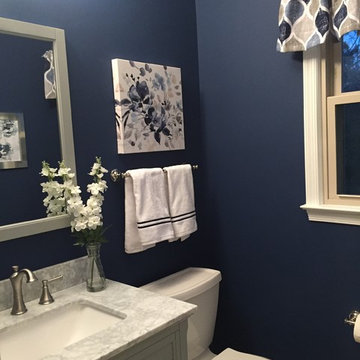
This room had a dated vanity, wallpaper and an outdated look. We removed the wallpaper, installed an new light gray vanity with matching mirror, all new hardware and art plus window valance to compliment the updated look! Now guests say Oh Wow, when they enter this stunning space.
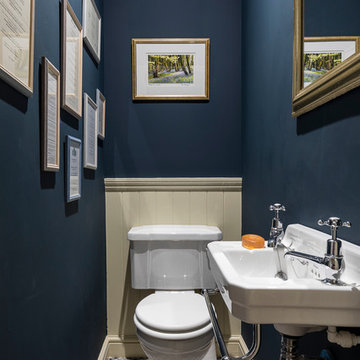
Traditional sanitaryware and wall panelling were used in the downstairs cloakroom. This contrasts with dark blue wall paint, which is one of the main colour trends of 2017.
The cloak room was featured in an article in Metro newspaper in July 2018.
Photography by Chris Snook
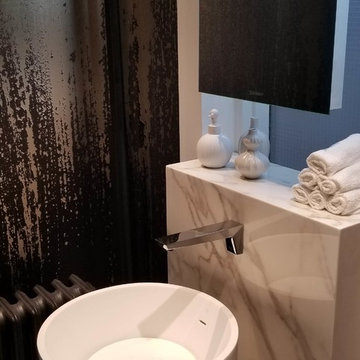
Стильный дизайн: маленький туалет в стиле модернизм с раздельным унитазом, серыми стенами, полом из керамогранита, раковиной с пьедесталом, мраморной столешницей, разноцветным полом и белой столешницей для на участке и в саду - последний тренд
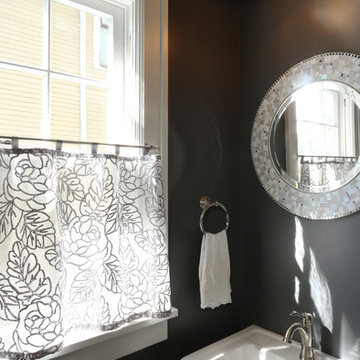
A small powder room off the kitchen has huge design impact in a tiny footprint thanks to thoughtfully selected fixtures and a rich grey and silver color scheme. Designed by Arciform Designer Kristyn Bester. Photo by Photo Art Portraits
Черный туалет – фото дизайна интерьера со средним бюджетом
4