Черный туалет – фото дизайна интерьера с высоким бюджетом
Сортировать:
Бюджет
Сортировать:Популярное за сегодня
181 - 200 из 895 фото
1 из 3

Beyond Beige Interior Design | www.beyondbeige.com | Ph: 604-876-3800 | Photography By Provoke Studios | Furniture Purchased From The Living Lab Furniture Co

Rodwin Architecture & Skycastle Homes
Location: Boulder, Colorado, USA
Interior design, space planning and architectural details converge thoughtfully in this transformative project. A 15-year old, 9,000 sf. home with generic interior finishes and odd layout needed bold, modern, fun and highly functional transformation for a large bustling family. To redefine the soul of this home, texture and light were given primary consideration. Elegant contemporary finishes, a warm color palette and dramatic lighting defined modern style throughout. A cascading chandelier by Stone Lighting in the entry makes a strong entry statement. Walls were removed to allow the kitchen/great/dining room to become a vibrant social center. A minimalist design approach is the perfect backdrop for the diverse art collection. Yet, the home is still highly functional for the entire family. We added windows, fireplaces, water features, and extended the home out to an expansive patio and yard.
The cavernous beige basement became an entertaining mecca, with a glowing modern wine-room, full bar, media room, arcade, billiards room and professional gym.
Bathrooms were all designed with personality and craftsmanship, featuring unique tiles, floating wood vanities and striking lighting.
This project was a 50/50 collaboration between Rodwin Architecture and Kimball Modern
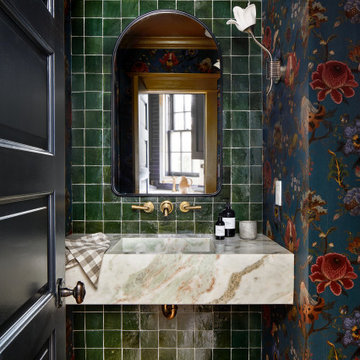
We touched every corner of the main level of the historic 1903 Dutch Colonial. True to our nature, Storie edited the existing residence by redoing some of the work that had been completed in the early 2000s, kept the historic moldings/flooring/handrails, and added new (and timeless) wainscoting/wallpaper/paint/furnishings to modernize yet honor the traditional nature of the home.
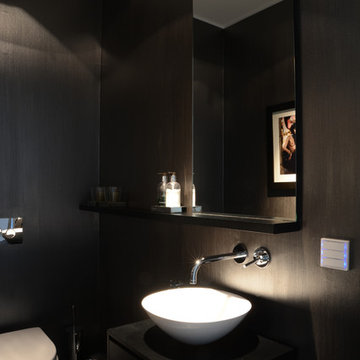
Источник вдохновения для домашнего уюта: маленький туалет в современном стиле с плоскими фасадами, черными фасадами, инсталляцией, черными стенами и настольной раковиной для на участке и в саду
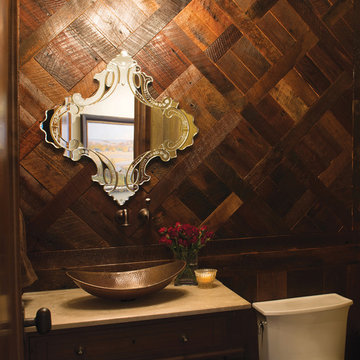
The interior of the home went from Colonial to Classic Lodge without changing the footprint of the home. Columns were removed, fur downs removed that defined space, fireplace relocated, kitchen layout and direction changed, breakfast room and sitting room flip flopped, study reduced in size, entry to master bedroom changed, master suite completely re-arranged and enlarged, custom hand railing designed to open up stairwell, hardwood added to stairs, solid knotty alder 8’ doors added, knotty alder crown moldings added, reclaimed beamed ceiling grid, tongue and groove ceiling in kitchen, knotty alder cabinetry, leather finish to granite, seeded glass insets, custom door to panty to showcase an antique stained glass window from childhood church, custom doors and handles made for study entry, shredded straw added to wall texture, custom glazing done to all walls, wood floor remnants created an antique quilt pattern for the back wall of the powder bath, custom wall treatment created by designer, and a mixture of new and antique furnishing were added, all to create a warm, yet lived in feeling for this special family.
A new central stone wall reversed with an over scaled fireplace and reclaimed flooring from the East became the anchor for this level of the home. Removing all the “divisions” of space and using a unified surface made unused rooms, part of the daily living for this family. The desire to entertain large group in a unified space, yet still feel like you are in a cozy environment was the driving force for removing divisions of space.
Photos by Randy Colwell
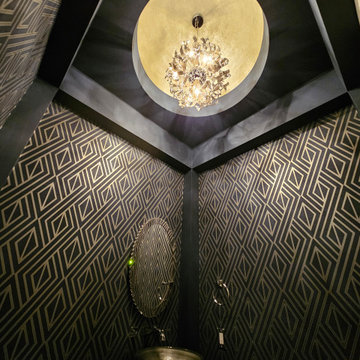
Wallpaper Installed By Cooper Luxury Wallcovering Inc.
Свежая идея для дизайна: маленький туалет в стиле модернизм с обоями на стенах и синими стенами для на участке и в саду - отличное фото интерьера
Свежая идея для дизайна: маленький туалет в стиле модернизм с обоями на стенах и синими стенами для на участке и в саду - отличное фото интерьера
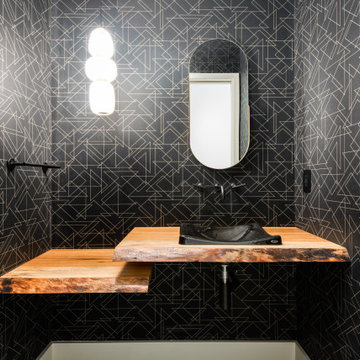
Пример оригинального дизайна: туалет среднего размера в стиле модернизм с фасадами цвета дерева среднего тона, черными стенами, накладной раковиной, столешницей из дерева, встроенной тумбой и обоями на стенах
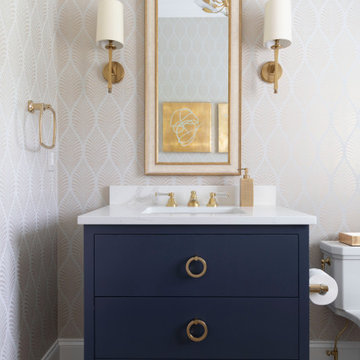
formal powder room
На фото: туалет среднего размера в классическом стиле с фасадами островного типа, синими фасадами, паркетным полом среднего тона, врезной раковиной, столешницей из кварцита, коричневым полом, белой столешницей и напольной тумбой
На фото: туалет среднего размера в классическом стиле с фасадами островного типа, синими фасадами, паркетным полом среднего тона, врезной раковиной, столешницей из кварцита, коричневым полом, белой столешницей и напольной тумбой
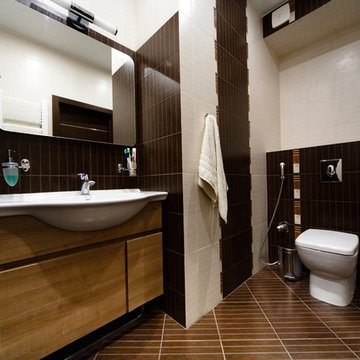
Источник вдохновения для домашнего уюта: туалет среднего размера в современном стиле с коричневыми фасадами, инсталляцией, коричневой плиткой, керамической плиткой, бежевыми стенами, полом из керамической плитки, подвесной раковиной и коричневым полом
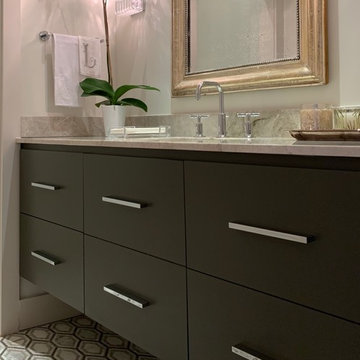
A place to have fun with tile and glam accessories! Since this is a small space, the impact is large when unique approaches are taken with the finishes. The result - breathtaking!

Stunning black and gold powder room
Tony Soluri Photography
На фото: туалет среднего размера: освещение в современном стиле с плоскими фасадами, черными фасадами, раздельным унитазом, черными стенами, полом из керамогранита, врезной раковиной, столешницей из кварцита, черным полом, черной столешницей, встроенной тумбой, потолком с обоями и обоями на стенах
На фото: туалет среднего размера: освещение в современном стиле с плоскими фасадами, черными фасадами, раздельным унитазом, черными стенами, полом из керамогранита, врезной раковиной, столешницей из кварцита, черным полом, черной столешницей, встроенной тумбой, потолком с обоями и обоями на стенах
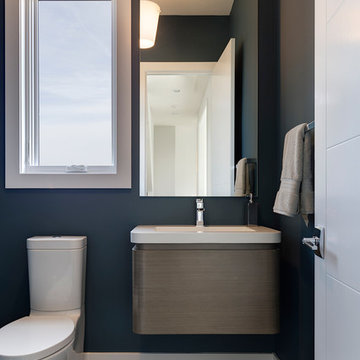
David Bryce Photography
Источник вдохновения для домашнего уюта: маленький туалет в стиле модернизм с фасадами цвета дерева среднего тона, синими стенами, темным паркетным полом и монолитной раковиной для на участке и в саду
Источник вдохновения для домашнего уюта: маленький туалет в стиле модернизм с фасадами цвета дерева среднего тона, синими стенами, темным паркетным полом и монолитной раковиной для на участке и в саду
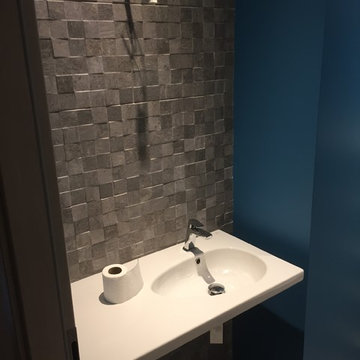
Пример оригинального дизайна: туалет среднего размера в современном стиле с инсталляцией, серой плиткой, керамической плиткой, серыми стенами, полом из керамической плитки и монолитной раковиной
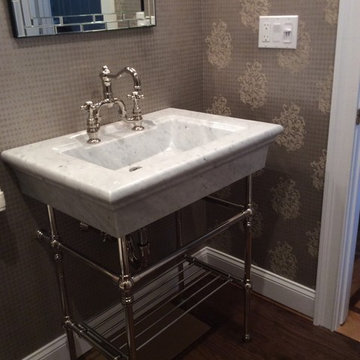
Elegance at it best. Custom marble sink and console.
На фото: маленький туалет в классическом стиле с открытыми фасадами, бежевыми стенами, темным паркетным полом, монолитной раковиной и столешницей из искусственного камня для на участке и в саду с
На фото: маленький туалет в классическом стиле с открытыми фасадами, бежевыми стенами, темным паркетным полом, монолитной раковиной и столешницей из искусственного камня для на участке и в саду с

Dane Austin’s Boston interior design studio gave this 1889 Arts and Crafts home a lively, exciting look with bright colors, metal accents, and disparate prints and patterns that create stunning contrast. The enhancements complement the home’s charming, well-preserved original features including lead glass windows and Victorian-era millwork.
---
Project designed by Boston interior design studio Dane Austin Design. They serve Boston, Cambridge, Hingham, Cohasset, Newton, Weston, Lexington, Concord, Dover, Andover, Gloucester, as well as surrounding areas.
For more about Dane Austin Design, click here: https://daneaustindesign.com/
To learn more about this project, click here:
https://daneaustindesign.com/arts-and-crafts-home

Paint, hardware, wallpaper totally transformed what was a cookie cutter builder's generic powder room.
Идея дизайна: маленький туалет в стиле неоклассика (современная классика) с коричневой плиткой, керамической плиткой, столешницей из искусственного кварца, бежевой столешницей, встроенной тумбой, обоями на стенах, панелями на стенах, разноцветными стенами и накладной раковиной для на участке и в саду
Идея дизайна: маленький туалет в стиле неоклассика (современная классика) с коричневой плиткой, керамической плиткой, столешницей из искусственного кварца, бежевой столешницей, встроенной тумбой, обоями на стенах, панелями на стенах, разноцветными стенами и накладной раковиной для на участке и в саду
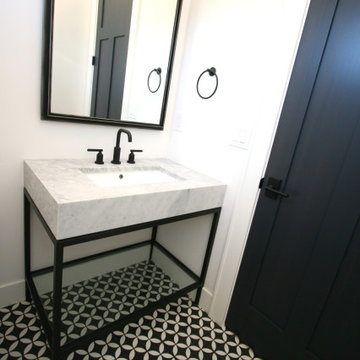
На фото: маленький туалет в стиле неоклассика (современная классика) с фасадами островного типа, черными фасадами, раздельным унитазом, белыми стенами, полом из терракотовой плитки, врезной раковиной, мраморной столешницей, черным полом, серой столешницей и напольной тумбой для на участке и в саду
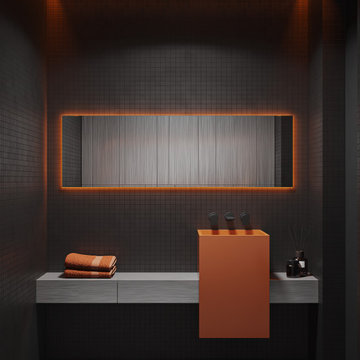
Источник вдохновения для домашнего уюта: туалет среднего размера: освещение в современном стиле с плоскими фасадами, светлыми деревянными фасадами, инсталляцией, черной плиткой, керамогранитной плиткой, черными стенами, полом из керамогранита, подвесной раковиной, стеклянной столешницей, черным полом, оранжевой столешницей, подвесной тумбой, многоуровневым потолком и обоями на стенах
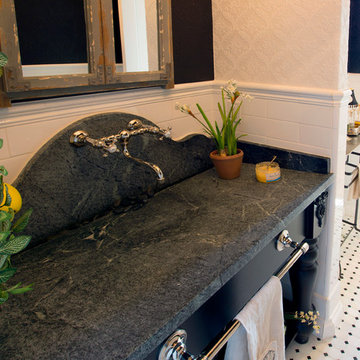
Свежая идея для дизайна: туалет среднего размера в стиле ретро с открытыми фасадами, черными фасадами, раздельным унитазом, белой плиткой, керамической плиткой, черными стенами, полом из мозаичной плитки, врезной раковиной, мраморной столешницей и черной столешницей - отличное фото интерьера
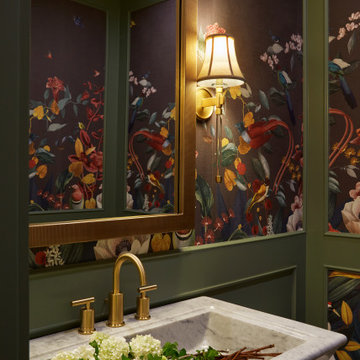
Luxe meets functional in this powder room. Rich green wainscoting is highlighted by custom wallcovering in a colorful nature inspired pattern. Marble pedestal sink and brass accents further emphasize the depth of this small powder room.
Черный туалет – фото дизайна интерьера с высоким бюджетом
10