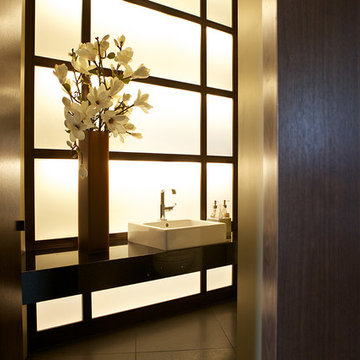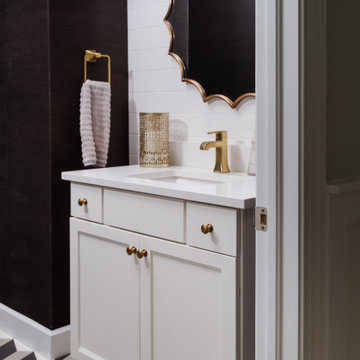Черный санузел в стиле модернизм – фото дизайна интерьера
Сортировать:
Бюджет
Сортировать:Популярное за сегодня
101 - 120 из 21 115 фото
1 из 3

大きな浴槽で外には連続して池と滝があります。壁・床と石調の大判タイル仕上げでお風呂は24時間風呂で循環浄化システムを備えています。
The plan for this ezpansive home usede the corner location of an irregularly shaped plot to create a beautifully curved carriage poach,with a roof made of two-centimeter thick,five meter-wide sections of tempered glass. The entrance follows a gradual process from public to private spaces,from a salon for meeting guests,through a buffer zone to two living rooms that create a sence of intimacy for family and friends. The calm space of the second living room is an excellent place to gather around the central fireplace. Up several stairs is the first living room, a more lively atmosphere with the outdoor pool as a backdrop.
The pool area has all the facilities−benches and parasols−of a tropical resort. While many luxury homes are closed off to the outside,this shows how an open approach can be dynamic and powerful. TOTAL FLOOR AREA:245.11㎡
(MODERN LIVING 2016 /EXTRA ISSUE/LUXURY HOUSES)
PHOTO:YOSHINORI KOMATSU
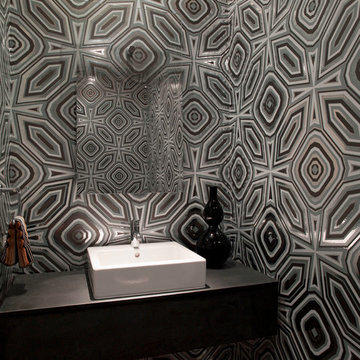
The tiny powder bath becomes a dramatic jewel box with the addition of this graphic wallpaper and the mirror that fades to clear glass (project completed while I was Lead Designer at Urbanspace Interiors)
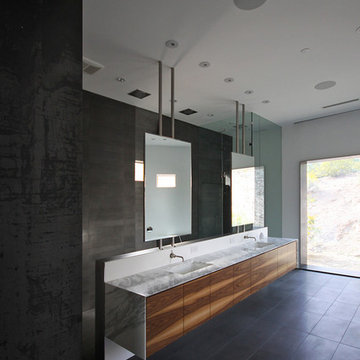
Looking through a new cased opening clad in hot rolled steel, the renovated master bathroom is comprised of a new floating vanity, a walk-in shower, a steam shower, and a free standing bathtub. Plain sliced black walnut and Calacatta Oro stone clad the master vanity. Basalt stone in various configurations finish the floor of the space and the walk-in shower. Custom stainless steel supports allow for the mirrors to float in the space while creating some separation of the master shower from the master bathroom.
Photos by Chen + Suchart Studio LLC
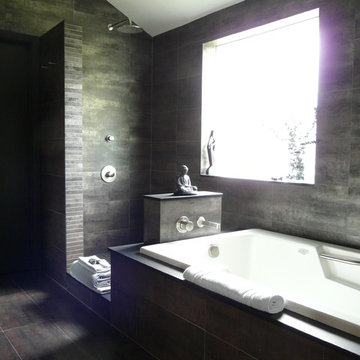
Light varies in the space, picking up silver/black or copper colors depending on the time of day.
Идея дизайна: ванная комната в стиле модернизм с настольной раковиной
Идея дизайна: ванная комната в стиле модернизм с настольной раковиной
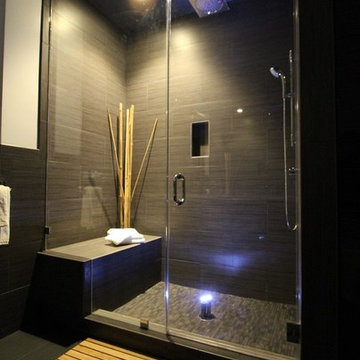
Modern remodel of a 50s ranch style home.
Пример оригинального дизайна: ванная комната в стиле модернизм
Пример оригинального дизайна: ванная комната в стиле модернизм
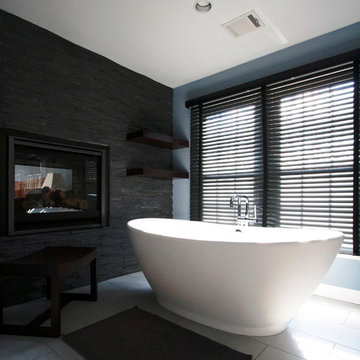
Lauren Murphy. Remodeled by Murphy's Design.
На фото: ванная комната в стиле модернизм
На фото: ванная комната в стиле модернизм
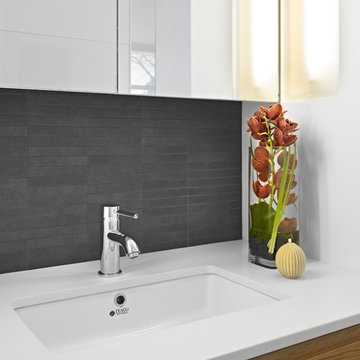
LG House (Edmonton)
Design :: thirdstone inc. [^]
Photography :: Merle Prosofsky
На фото: ванная комната в стиле модернизм с
На фото: ванная комната в стиле модернизм с
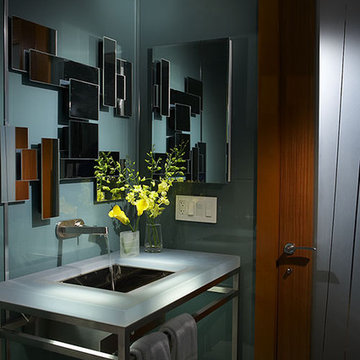
An amazing, mouthwatering, modern interior design in the heart of Miami.
Miami modern,
Contemporary Interior Designers,
Modern Interior Designers,
Coco Plum Interior Designers,
Sunny Isles Interior Designers,
Pinecrest Interior Designers,
J Design Group interiors,
South Florida designers,
Best Miami Designers,
Miami interiors,
Miami décor,
Miami Beach Designers,
Best Miami Interior Designers,
Miami Beach Interiors,
Luxurious Design in Miami,
Top designers,
Deco Miami,
Luxury interiors,
Miami Beach Luxury Interiors,
Miami Interior Design,
Miami Interior Design Firms,
Beach front,
Top Interior Designers,
top décor,
Top Miami Decorators,
Miami luxury condos,
modern interiors,
Modern,
Pent house design,
white interiors,
Top Miami Interior Decorators,
Top Miami Interior Designers,
Modern Designers in Miami.
J Design Group has created a beautiful interior design in this ocean front apartment in Miami.
Selected by Ask magazine, to publish it as unique top of the line, contemporary interior design project.
Well selected spaces, are very comfortable all along this beautiful 3000 square feet apartment in Williams Island.
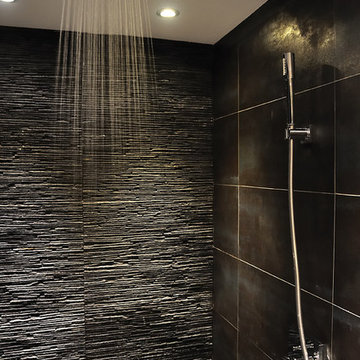
Design: The Grene Group
Construction: The Grene Group
Photos: Anthony Kwok
На фото: ванная комната в стиле модернизм
На фото: ванная комната в стиле модернизм
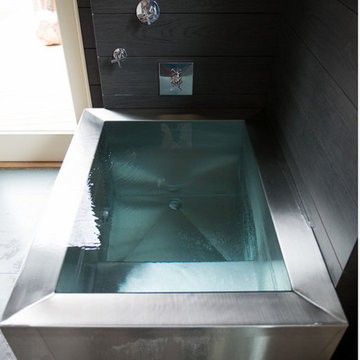
Ofuro Soaking Tub – Stainless steel. Our original design boasts an infiniti rim tub, stainless steel construction, and floor level infill. Each is designed and fabricated to exacting project specific dimensions.

На фото: маленькая главная ванная комната в стиле модернизм с фасадами в стиле шейкер, белыми фасадами, душем без бортиков, раздельным унитазом, разноцветной плиткой, мраморной плиткой, серыми стенами, полом из мозаичной плитки, накладной раковиной, столешницей из искусственного кварца, разноцветным полом, душем с раздвижными дверями, белой столешницей, сиденьем для душа, тумбой под одну раковину, напольной тумбой и панелями на части стены для на участке и в саду с

Our clients decided to take their childhood home down to the studs and rebuild into a contemporary three-story home filled with natural light. We were struck by the architecture of the home and eagerly agreed to provide interior design services for their kitchen, three bathrooms, and general finishes throughout. The home is bright and modern with a very controlled color palette, clean lines, warm wood tones, and variegated tiles.
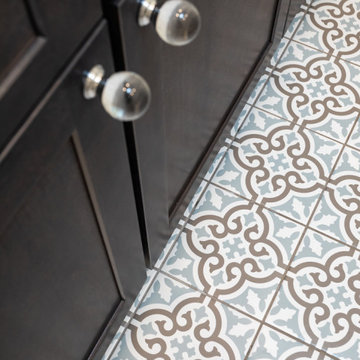
In addition to the main living areas, our team updated the three main floor baths as well as added a full bath to the basement.
The master bath features vibrant brushed bronze plumbing fixtures, a custom glass shower enclosure, and touches of marble all throughout. Statement sconces add extra elegance to the vanity area. For the guest bath, bright gloss tiles create a crisp, clean look for the tub surround. Patterned tiles in a soft blue and brown play off the deep espresso hue of the vanity wood. In the powder room, an antique dresser takes the place of a standard vanity. Metallic wallpaper was used to bring a bit more visual interest and texture . The basement bath features a large walk-in shower with a custom quartz topped bench, contemporary floating vanity, and modern plumbing features.

An updated main, guest bathroom that is not only stylish but functional with built in storage.
Идея дизайна: маленькая детская ванная комната в стиле модернизм с фасадами в стиле шейкер, светлыми деревянными фасадами, накладной ванной, душем над ванной, унитазом-моноблоком, белой плиткой, керамической плиткой, серыми стенами, полом из мозаичной плитки, монолитной раковиной, столешницей из искусственного кварца, разноцветным полом, душем с распашными дверями, белой столешницей и тумбой под одну раковину для на участке и в саду
Идея дизайна: маленькая детская ванная комната в стиле модернизм с фасадами в стиле шейкер, светлыми деревянными фасадами, накладной ванной, душем над ванной, унитазом-моноблоком, белой плиткой, керамической плиткой, серыми стенами, полом из мозаичной плитки, монолитной раковиной, столешницей из искусственного кварца, разноцветным полом, душем с распашными дверями, белой столешницей и тумбой под одну раковину для на участке и в саду

На фото: маленькая детская ванная комната в стиле модернизм с плоскими фасадами, фасадами цвета дерева среднего тона, угловой ванной, душем над ванной, унитазом-моноблоком, черной плиткой, керамической плиткой, черными стенами, полом из керамической плитки, монолитной раковиной, столешницей из искусственного кварца, серым полом, душем с распашными дверями, черной столешницей, тумбой под две раковины и подвесной тумбой для на участке и в саду с

Schlichte, klassische Aufteilung mit matter Keramik am WC und Duschtasse und Waschbecken aus Mineralwerkstoffe. Das Becken eingebaut in eine Holzablage mit Stauraummöglichkeit. Klare Linien und ein Materialmix von klein zu groß definieren den Raum. Großes Raumgefühl durch die offene Dusche.
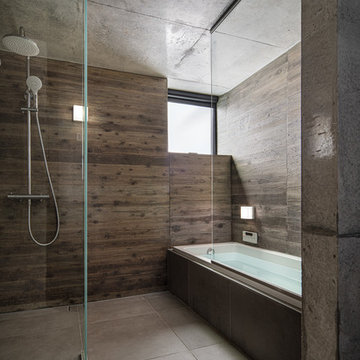
Свежая идея для дизайна: ванная комната в стиле модернизм - отличное фото интерьера
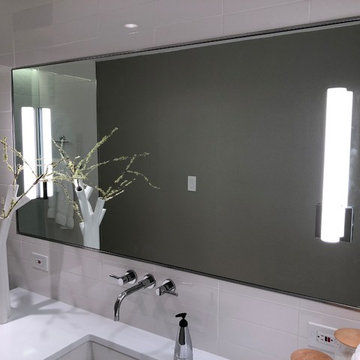
Источник вдохновения для домашнего уюта: маленькая главная ванная комната в стиле модернизм с стеклянными фасадами, серыми фасадами, открытым душем, унитазом-моноблоком, белой плиткой, керамической плиткой, серыми стенами, полом из керамогранита, врезной раковиной, столешницей из искусственного кварца, белым полом, открытым душем и белой столешницей для на участке и в саду
Черный санузел в стиле модернизм – фото дизайна интерьера
6


