Черный санузел среднего размера – фото дизайна интерьера
Сортировать:
Бюджет
Сортировать:Популярное за сегодня
161 - 180 из 16 051 фото
1 из 3

Пример оригинального дизайна: ванная комната среднего размера в скандинавском стиле с светлыми деревянными фасадами, отдельно стоящей ванной, угловым душем, черной плиткой, серыми стенами, серым полом, открытым душем, серой столешницей, тумбой под одну раковину, встроенной тумбой и плоскими фасадами

Идея дизайна: ванная комната среднего размера в современном стиле с черными фасадами, открытым душем, черной плиткой, черными стенами, душевой кабиной, монолитной раковиной, черным полом, черной столешницей, нишей, тумбой под одну раковину и напольной тумбой
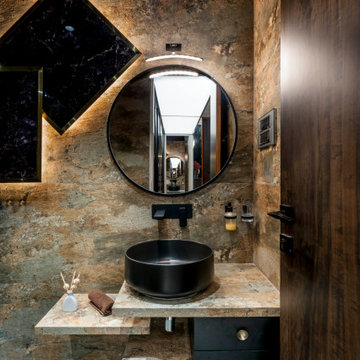
На фото: ванная комната среднего размера в современном стиле с плоскими фасадами, разноцветной плиткой, душевой кабиной, настольной раковиной, серым полом, разноцветной столешницей, тумбой под одну раковину и подвесной тумбой

Navy penny tile is a striking backdrop in this handsome guest bathroom. A mix of wood cabinetry with leather pulls enhances the masculine feel of the room while a smart toilet incorporates modern-day technology into this timeless bathroom.
Inquire About Our Design Services
http://www.tiffanybrooksinteriors.com Inquire about our design services. Spaced designed by Tiffany Brooks
Photo 2019 Scripps Network, LLC.
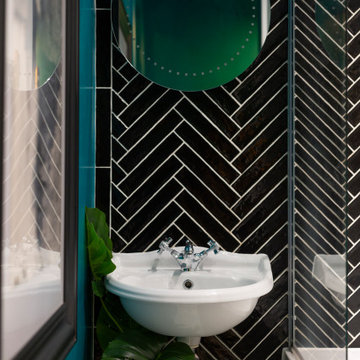
A small but fully equipped bathroom with a warm, bluish green on the walls and ceiling. Geometric tile patterns are balanced out with plants and pale wood to keep a natural feel in the space.

На фото: главная ванная комната среднего размера в стиле фьюжн с плоскими фасадами, черными фасадами, душем в нише, унитазом-моноблоком, серыми стенами, темным паркетным полом, врезной раковиной, мраморной столешницей, черным полом, душем с распашными дверями и белой столешницей
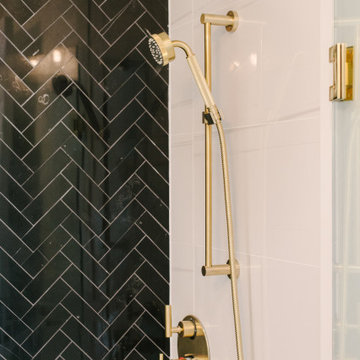
На фото: ванная комната среднего размера в стиле модернизм с плоскими фасадами, белыми фасадами, душем в нише, унитазом-моноблоком, черной плиткой, керамической плиткой, белыми стенами, полом из керамогранита, настольной раковиной, столешницей из искусственного кварца, белым полом, душем с распашными дверями и белой столешницей
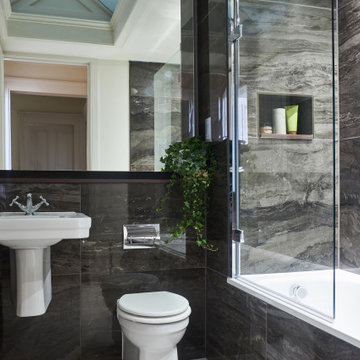
a luxury, masculine bathroom designed for a client. Large format porcelain tiles which resemble brown marble.
Пример оригинального дизайна: ванная комната среднего размера в стиле неоклассика (современная классика) с накладной ванной, душем без бортиков, инсталляцией, коричневой плиткой, керамогранитной плиткой, полом из керамогранита, подвесной раковиной, столешницей из кварцита и коричневым полом
Пример оригинального дизайна: ванная комната среднего размера в стиле неоклассика (современная классика) с накладной ванной, душем без бортиков, инсталляцией, коричневой плиткой, керамогранитной плиткой, полом из керамогранита, подвесной раковиной, столешницей из кварцита и коричневым полом

На фото: туалет среднего размера в стиле неоклассика (современная классика) с фасадами островного типа, белыми фасадами, унитазом-моноблоком, черными стенами, полом из цементной плитки, монолитной раковиной, столешницей из искусственного кварца, разноцветным полом и белой столешницей с

This 80's style Mediterranean Revival house was modernized to fit the needs of a bustling family. The home was updated from a choppy and enclosed layout to an open concept, creating connectivity for the whole family. A combination of modern styles and cozy elements makes the space feel open and inviting.
Photos By: Paul Vu
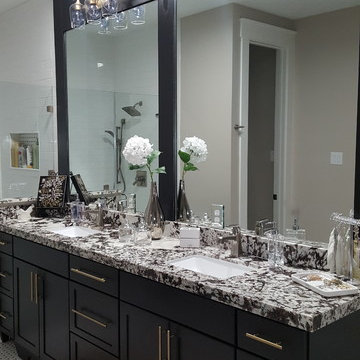
Пример оригинального дизайна: главная ванная комната среднего размера в современном стиле с фасадами в стиле шейкер, душем в нише, врезной раковиной, белым полом, душем с распашными дверями, серыми стенами, черными фасадами, отдельно стоящей ванной, белой плиткой, плиткой кабанчик, столешницей из гранита и разноцветной столешницей
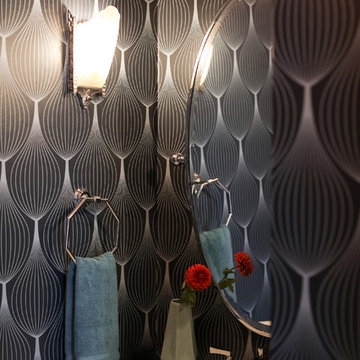
Источник вдохновения для домашнего уюта: туалет среднего размера в классическом стиле с черными стенами и раковиной с пьедесталом
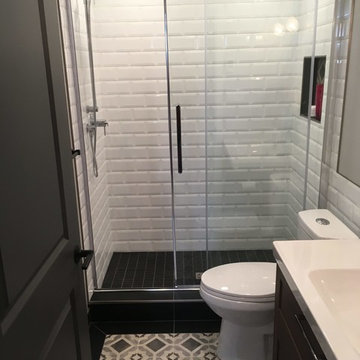
Источник вдохновения для домашнего уюта: ванная комната среднего размера в стиле неоклассика (современная классика) с фасадами с утопленной филенкой, черными фасадами, душем в нише, раздельным унитазом, белой плиткой, плиткой кабанчик, белыми стенами, полом из керамической плитки, монолитной раковиной, столешницей из искусственного камня, разноцветным полом, душем с раздвижными дверями и белой столешницей

Letta London has achieved this project by working with interior designer and client in mind.
Brief was to create modern yet striking guest cloakroom and this was for sure achieved.
Client is very happy with the result.

This elegant bathroom is a combination of modern design and pure lines. The use of white emphasizes the interplay of the forms. Although is a small bathroom, the layout and design of the volumes create a sensation of lightness and luminosity.
Photo: Viviana Cardozo

Luke White Photography
На фото: главная ванная комната среднего размера в современном стиле с отдельно стоящей ванной, синими стенами, полом из керамогранита, мраморной столешницей, белой столешницей, фасадами цвета дерева среднего тона, врезной раковиной, бежевым полом, зеркалом с подсветкой и плоскими фасадами с
На фото: главная ванная комната среднего размера в современном стиле с отдельно стоящей ванной, синими стенами, полом из керамогранита, мраморной столешницей, белой столешницей, фасадами цвета дерева среднего тона, врезной раковиной, бежевым полом, зеркалом с подсветкой и плоскими фасадами с
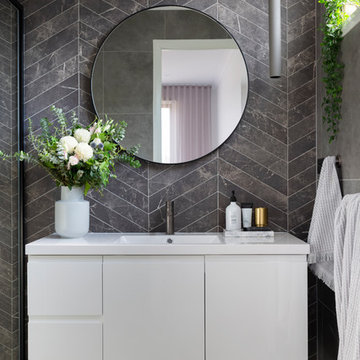
A modern ensuite, with marble look chevron tiles and concrete look floors. Round mirror, floating vanity and gunmetal tap wear. Built by Robert Paragalli, R.E.P Building. Photography by Hcreations.

When a family living in Singapore decided to purchase a New York City pied-à-terre, they settled on the historic Langham Place, a 60-floor building along 5th Ave which features a mixture of permanent residencies and 5-star hotel suites. Immediately after purchasing the condo, they reached out to Decor Aid, and tasked us with designing a home that would reflect their jet-setting lifestyle and chic sensibility.
Book Your Free In-Home Consultation
Connecting to the historic Tiffany Building at 404 5th Ave, the exterior of Langham Place is a combination of highly contemporary architecture and 1920’s art deco design. And with this highly unique architecture, came highly angular, outward leaning floor-to-ceiling windows, which would prove to be our biggest design challenge.
One of the apartment’s quirks was negotiating an uneven balance of natural light throughout the space. Parts of the apartment, such one of the kids’ bedrooms, feature floor-to-ceiling windows and an abundance of natural light, while other areas, such as one corner of the living room, receive little natural light.
By sourcing a combination of contemporary, low-profile furniture pieces and metallic accents, we were able to compensate for apartment’s pockets of darkness. A low-profile beige sectional from Room & Board was an obvious choice, which we complemented with a lucite console and a bronze Riverstone coffee table from Mitchell Gold+Bob Williams.
Circular tables were placed throughout the apartment in order to establish a design scheme that would be easy to walk through. A marble tulip table from Sit Down New York provides an opulent dining room space, without crowding the floor plan. The finishing touches include a sumptuous swivel chair from Safavieh, to create a sleek, welcoming vacation home for this international client.
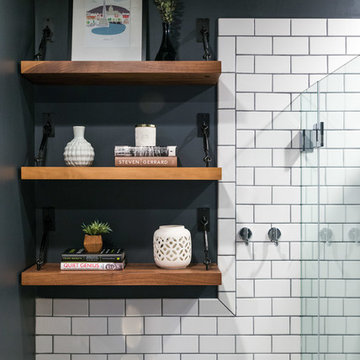
Beautiful tile design around all the edges.
Стильный дизайн: главная ванная комната среднего размера в стиле модернизм с фасадами в стиле шейкер, темными деревянными фасадами, отдельно стоящей ванной, угловым душем, плиткой кабанчик, серыми стенами, врезной раковиной, столешницей из искусственного камня, серым полом, душем с распашными дверями, белой столешницей, раздельным унитазом, белой плиткой и полом из известняка - последний тренд
Стильный дизайн: главная ванная комната среднего размера в стиле модернизм с фасадами в стиле шейкер, темными деревянными фасадами, отдельно стоящей ванной, угловым душем, плиткой кабанчик, серыми стенами, врезной раковиной, столешницей из искусственного камня, серым полом, душем с распашными дверями, белой столешницей, раздельным унитазом, белой плиткой и полом из известняка - последний тренд

An award winning project to transform a two storey Victorian terrace house into a generous family home with the addition of both a side extension and loft conversion.
The side extension provides a light filled open plan kitchen/dining room under a glass roof and bi-folding doors gives level access to the south facing garden. A generous master bedroom with en-suite is housed in the converted loft. A fully glazed dormer provides the occupants with an abundance of daylight and uninterrupted views of the adjacent Wendell Park.
Winner of the third place prize in the New London Architecture 'Don't Move, Improve' Awards 2016
Photograph: Salt Productions
Черный санузел среднего размера – фото дизайна интерьера
9

