Черный санузел с темным паркетным полом – фото дизайна интерьера
Сортировать:
Бюджет
Сортировать:Популярное за сегодня
21 - 40 из 956 фото
1 из 3
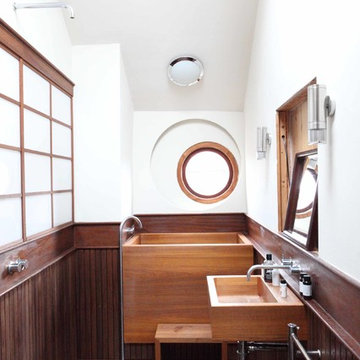
Свежая идея для дизайна: главная ванная комната в восточном стиле с подвесной раковиной, японской ванной, открытым душем, белыми стенами, темным паркетным полом и открытым душем - отличное фото интерьера
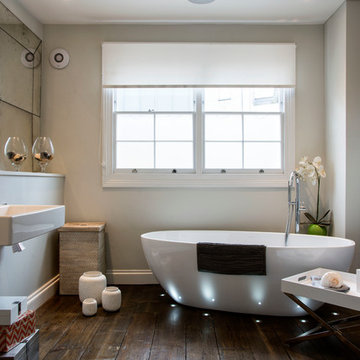
Contemporary clean lines, fused with the original features of an Edwardian home. No tiles were used in this bathroom, only glass, RAL colour matched to the wall paint. Floorboards stained to match the rest of the house, with a waterproof lining underneath.
Photo: Carole Poirot

Small powder bathroom with floral purple wallpaper and an eclectic mirror.
Стильный дизайн: маленький туалет в стиле неоклассика (современная классика) с фиолетовыми стенами, темным паркетным полом, раковиной с пьедесталом, коричневым полом, напольной тумбой и обоями на стенах для на участке и в саду - последний тренд
Стильный дизайн: маленький туалет в стиле неоклассика (современная классика) с фиолетовыми стенами, темным паркетным полом, раковиной с пьедесталом, коричневым полом, напольной тумбой и обоями на стенах для на участке и в саду - последний тренд

На фото: большой туалет в стиле неоклассика (современная классика) с фасадами с декоративным кантом, серыми фасадами, унитазом-моноблоком, темным паркетным полом, коричневым полом, белой столешницей, напольной тумбой и обоями на стенах с

Already a beauty, this classic Edwardian had a few open opportunities for transformation when we came along. Our clients had a vision of what they wanted for their space and we were able to bring it all to life.
First up - transform the ignored Powder Bathroom into a showstopper. In collaboration with decorative artists, we created a dramatic and moody moment while incorporating the home's traditional elements and mixing in contemporary silhouettes.
Next on the list, we reimagined a sitting room off the heart of the home to a more functional, comfortable, and inviting space. The result was a handsome Den with custom built-in bookcases to showcase family photos and signature reading as well three times the seating capacity than before. Now our clients have a space comfortable enough to watch football and classy enough to host a whiskey tasting.
We rounded out this project with a bit of sprucing in the Foyer and Stairway. A favorite being the alluring bordeaux bench fitted just right to fit in a niche by the stairs. Perfect place to perch and admire our client's captivating art collection.

www.lowellcustomhomes.com - This beautiful home was in need of a few updates on a tight schedule. Under the watchful eye of Superintendent Dennis www.LowellCustomHomes.com Retractable screens, invisible glass panels, indoor outdoor living area porch. Levine we made the deadline with stunning results. We think you'll be impressed with this remodel that included a makeover of the main living areas including the entry, great room, kitchen, bedrooms, baths, porch, lower level and more!
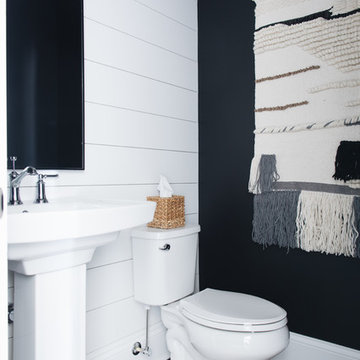
Пример оригинального дизайна: туалет в стиле кантри с раздельным унитазом, черными стенами, темным паркетным полом, раковиной с пьедесталом и коричневым полом
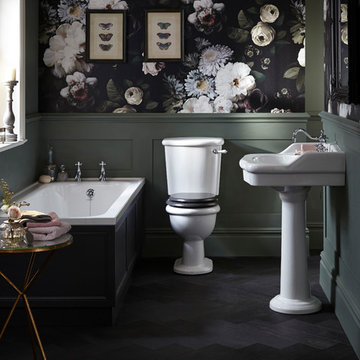
На фото: главная ванная комната в классическом стиле с накладной ванной, раздельным унитазом, разноцветными стенами, темным паркетным полом, раковиной с пьедесталом и черным полом с
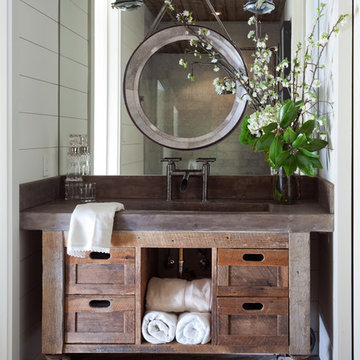
Источник вдохновения для домашнего уюта: ванная комната в стиле рустика с темными деревянными фасадами, белыми стенами, темным паркетным полом, монолитной раковиной и фасадами в стиле шейкер
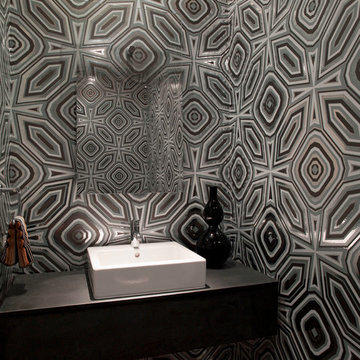
The tiny powder bath becomes a dramatic jewel box with the addition of this graphic wallpaper and the mirror that fades to clear glass (project completed while I was Lead Designer at Urbanspace Interiors)

На фото: туалет в стиле неоклассика (современная классика) с фасадами островного типа, темными деревянными фасадами, белой плиткой, плиткой кабанчик, разноцветными стенами, темным паркетным полом, монолитной раковиной, коричневым полом и белой столешницей с

На фото: туалет среднего размера в стиле кантри с раздельным унитазом, разноцветными стенами, темным паркетным полом, раковиной с пьедесталом и коричневым полом с
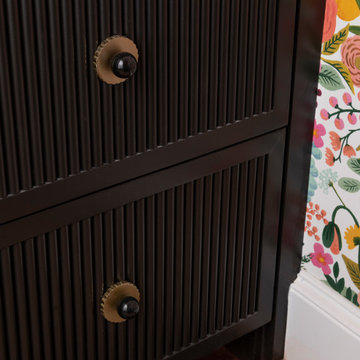
This quaint home, located in Plano’s prestigious Willow Bend Polo Club, underwent some super fun updates during our renovation and refurnishing project! The clients’ love for bright colors, mid-century modern elements, and bold looks led us to designing a black and white bathroom with black paned glass, colorful hues in the game room and bedrooms, and a sleek new “work from home” space for working in style. The clients love using their new spaces and have decided to let us continue designing these looks throughout additional areas in the home!

Идея дизайна: туалет в стиле неоклассика (современная классика) с унитазом-моноблоком, зелеными стенами, темным паркетным полом, настольной раковиной, мраморной столешницей, коричневым полом, белой столешницей, подвесной тумбой и обоями на стенах
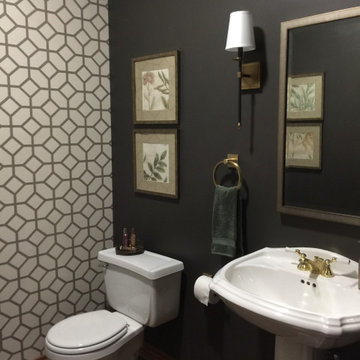
Идея дизайна: маленький туалет в стиле неоклассика (современная классика) с раздельным унитазом, коричневыми стенами, темным паркетным полом, раковиной с пьедесталом, коричневым полом, акцентной стеной и обоями на стенах для на участке и в саду

Photo Credits: Aaron Leitz
Источник вдохновения для домашнего уюта: главная ванная комната среднего размера в современном стиле с фасадами цвета дерева среднего тона, ванной в нише, душем над ванной, инсталляцией, оранжевой плиткой, стеклянной плиткой, белыми стенами, темным паркетным полом, монолитной раковиной, столешницей из нержавеющей стали, черным полом, душем с распашными дверями и плоскими фасадами
Источник вдохновения для домашнего уюта: главная ванная комната среднего размера в современном стиле с фасадами цвета дерева среднего тона, ванной в нише, душем над ванной, инсталляцией, оранжевой плиткой, стеклянной плиткой, белыми стенами, темным паркетным полом, монолитной раковиной, столешницей из нержавеющей стали, черным полом, душем с распашными дверями и плоскими фасадами

The transitional style of the interior of this remodeled shingle style home in Connecticut hits all of the right buttons for todays busy family. The sleek white and gray kitchen is the centerpiece of The open concept great room which is the perfect size for large family gatherings, but just cozy enough for a family of four to enjoy every day. The kids have their own space in addition to their small but adequate bedrooms whch have been upgraded with built ins for additional storage. The master suite is luxurious with its marble bath and vaulted ceiling with a sparkling modern light fixture and its in its own wing for additional privacy. There are 2 and a half baths in addition to the master bath, and an exercise room and family room in the finished walk out lower level.
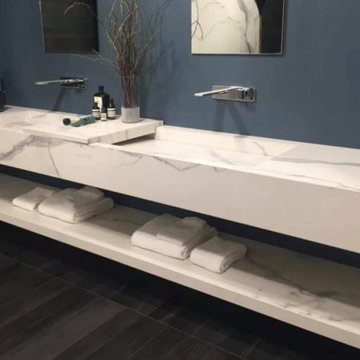
Пример оригинального дизайна: главная ванная комната среднего размера в стиле модернизм с открытыми фасадами, серыми фасадами, белой плиткой, керамогранитной плиткой, синими стенами, темным паркетным полом, раковиной с несколькими смесителями, мраморной столешницей, коричневым полом и серой столешницей
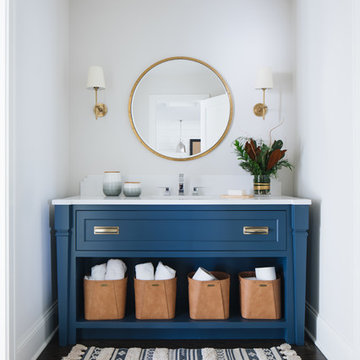
Идея дизайна: главная ванная комната в стиле неоклассика (современная классика) с синими фасадами, белыми стенами, темным паркетным полом, врезной раковиной, коричневым полом, белой столешницей и фасадами с утопленной филенкой

Simon Hurst Photography
Стильный дизайн: главная ванная комната в деревянном доме в стиле рустика с зелеными фасадами, коричневыми стенами, темным паркетным полом, врезной раковиной, коричневым полом, серой столешницей и фасадами с утопленной филенкой - последний тренд
Стильный дизайн: главная ванная комната в деревянном доме в стиле рустика с зелеными фасадами, коричневыми стенами, темным паркетным полом, врезной раковиной, коричневым полом, серой столешницей и фасадами с утопленной филенкой - последний тренд
Черный санузел с темным паркетным полом – фото дизайна интерьера
2

