Черный санузел с коричневой плиткой – фото дизайна интерьера
Сортировать:
Бюджет
Сортировать:Популярное за сегодня
121 - 140 из 1 746 фото
1 из 3
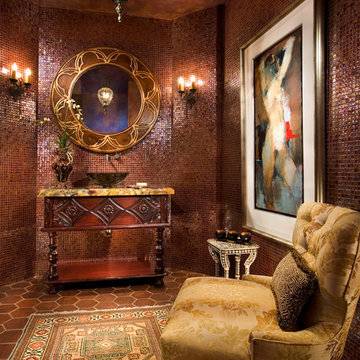
Источник вдохновения для домашнего уюта: ванная комната в средиземноморском стиле с темными деревянными фасадами, коричневой плиткой, плиткой мозаикой, коричневыми стенами, настольной раковиной, коричневым полом и разноцветной столешницей
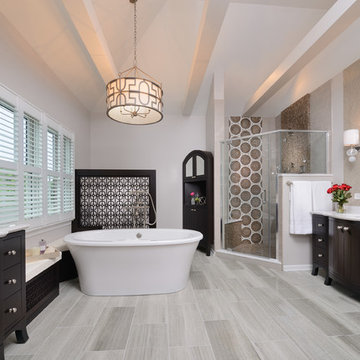
Michael Lipman photographer
Идея дизайна: большая главная ванная комната в стиле неоклассика (современная классика) с коричневыми фасадами, отдельно стоящей ванной, угловым душем, коричневой плиткой, мраморной плиткой, мраморным полом, столешницей из искусственного кварца, серым полом, душем с распашными дверями, бежевыми стенами, врезной раковиной и плоскими фасадами
Идея дизайна: большая главная ванная комната в стиле неоклассика (современная классика) с коричневыми фасадами, отдельно стоящей ванной, угловым душем, коричневой плиткой, мраморной плиткой, мраморным полом, столешницей из искусственного кварца, серым полом, душем с распашными дверями, бежевыми стенами, врезной раковиной и плоскими фасадами
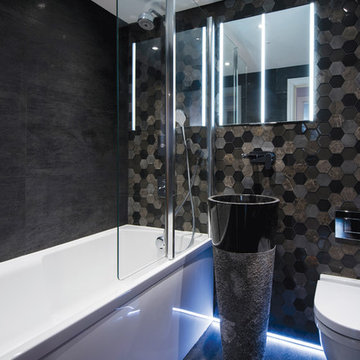
Идея дизайна: маленькая ванная комната в современном стиле с душем над ванной, инсталляцией, плиткой мозаикой, черными стенами, раковиной с пьедесталом, черным полом, ванной в нише, черной плиткой, коричневой плиткой, серой плиткой, душевой кабиной и открытым душем для на участке и в саду
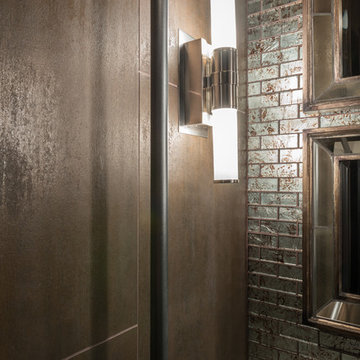
This one of a kind sink area keeps you looking every direction but forward, with the unique tiling and bold metallic it's one bathroom you won't soon forget!

This bathroom features a free-standing tub with a sleek, strong shape. Accent pebble flooring surrounding the tub and a candle niche filled wall make for a serene space.
---
Project by Wiles Design Group. Their Cedar Rapids-based design studio serves the entire Midwest, including Iowa City, Dubuque, Davenport, and Waterloo, as well as North Missouri and St. Louis.
For more about Wiles Design Group, see here: https://wilesdesigngroup.com/
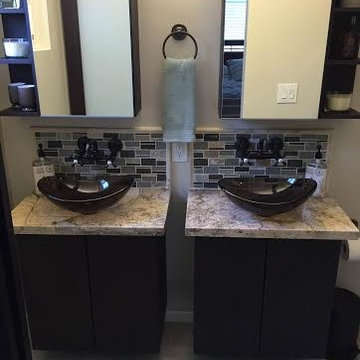
Working with a very small footprint we did everything to maximize the space in this master bathroom. Removing the original door to the bathroom, we widened the opening to 48" and used a sliding frosted glass door to let in additional light and prevent the door from blocking the only window in the bathroom.
Removing the original single vanity and bumping out the shower into a hallway shelving space, the shower gained two feet of depth and the owners now each have their own vanities!
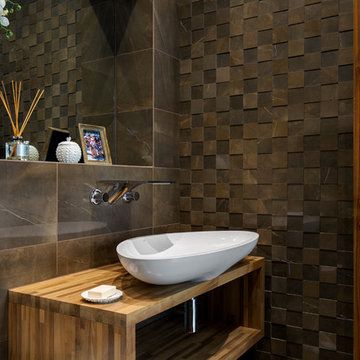
Adam Letch
На фото: туалет среднего размера в стиле неоклассика (современная классика) с коричневой плиткой, коричневым полом, коричневыми стенами и настольной раковиной с
На фото: туалет среднего размера в стиле неоклассика (современная классика) с коричневой плиткой, коричневым полом, коричневыми стенами и настольной раковиной с
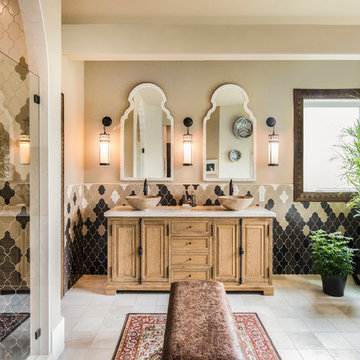
Moroccan master bathroom includes hand-carved wood vanity made in Morocco and features ANN SACKS tile. Tom Marks Photo
На фото: главная ванная комната в средиземноморском стиле с светлыми деревянными фасадами, отдельно стоящей ванной, керамической плиткой, бежевыми стенами, полом из керамической плитки, настольной раковиной, мраморной столешницей, душем с распашными дверями, душем в нише, бежевой плиткой, коричневой плиткой, серой плиткой, белой плиткой, бежевым полом и фасадами с утопленной филенкой
На фото: главная ванная комната в средиземноморском стиле с светлыми деревянными фасадами, отдельно стоящей ванной, керамической плиткой, бежевыми стенами, полом из керамической плитки, настольной раковиной, мраморной столешницей, душем с распашными дверями, душем в нише, бежевой плиткой, коричневой плиткой, серой плиткой, белой плиткой, бежевым полом и фасадами с утопленной филенкой
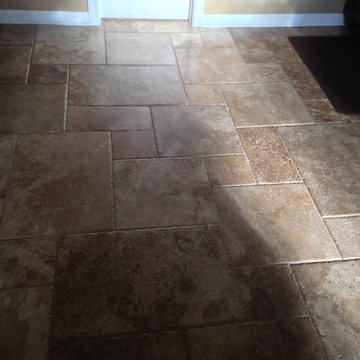
На фото: большая главная ванная комната в стиле рустика с врезной раковиной, темными деревянными фасадами, столешницей из гранита, открытым душем, раздельным унитазом, коричневой плиткой, плиткой мозаикой, бежевыми стенами и полом из травертина с
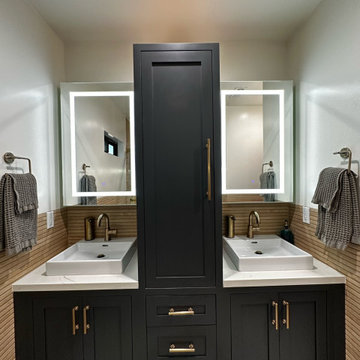
Upon stepping into this stylish japandi modern fusion bathroom nestled in the heart of Pasadena, you are instantly greeted by the unique visual journey of maple ribbon tiles These tiles create an inviting path that extends from the entrance of the bathroom, leading you all the way to the shower. They artistically cover half the wall, adding warmth and texture to the space. Indeed, creating a japandi modern fusion style that combines the best of both worlds. You might just even say japandi bathroom with a modern twist.
Elegance and Boldness
Above the tiles, the walls are bathed in fresh white paint. Particularly, he crisp whiteness of the paint complements the earthy tones of the maple tiles, resulting in a harmonious blend of simplicity and elegance.
Moving forward, you encounter the vanity area, featuring dual sinks. Each sink is enhanced by flattering vanity mirror lighting. This creates a well-lit space, perfect for grooming routines.
Balanced Contrast
Adding a contemporary touch, custom black cabinets sit beneath and in between the sinks. Obviously, they offer ample storage while providing each sink its private space. Even so, bronze handles adorn these cabinets, adding a sophisticated touch that echoes the bathroom’s understated luxury.
The journey continues towards the shower area, where your eye is drawn to the striking charcoal subway tiles. Clearly, these tiles add a modern edge to the shower’s back wall. Alongside, a built-in ledge subtly integrates lighting, adding both functionality and a touch of ambiance.
The shower’s side walls continue the narrative of the maple ribbon tiles from the main bathroom area. Definitely, their warm hues against the cool charcoal subway tiles create a visual contrast that’s both appealing and invigorating.
Beautiful Details
Adding to the seamless design is a sleek glass sliding shower door. Apart from this, this transparent element allows light to flow freely, enhancing the overall brightness of the space. In addition, a bronze handheld shower head complements the other bronze elements in the room, tying the design together beautifully.
Underfoot, you’ll find luxurious tile flooring. Furthermore, this material not only adds to the room’s opulence but also provides a durable, easy-to-maintain surface.
Finally, the entire japandi modern fusion bathroom basks in the soft glow of recessed LED lighting. Without a doubt, this lighting solution adds depth and dimension to the space, accentuating the unique features of the bathroom design. Unquestionably, making this bathroom have a japandi bathroom with a modern twist.
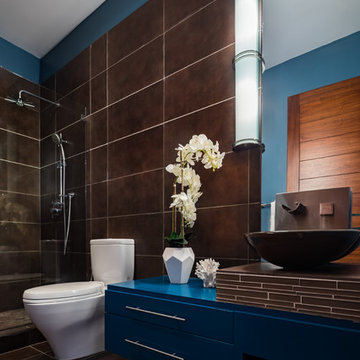
Contrast colors and the use of dark tones create drama in this powder room. The sink is the real show stopper here, with a unique faucet. The brick style tiles on the wall and under the sink though similar, have a slight difference in style, along with a bright blue vanity giving it that extra oomph to the interior.
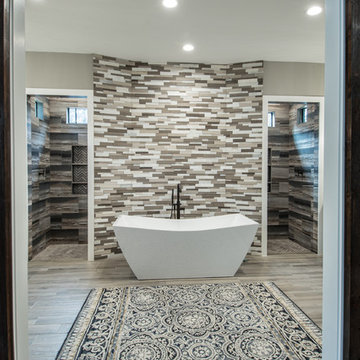
На фото: главная ванная комната среднего размера в современном стиле с фасадами с утопленной филенкой, темными деревянными фасадами, отдельно стоящей ванной, открытым душем, раздельным унитазом, коричневой плиткой, керамогранитной плиткой, серыми стенами, полом из керамогранита, врезной раковиной, столешницей из известняка, коричневым полом, открытым душем и серой столешницей
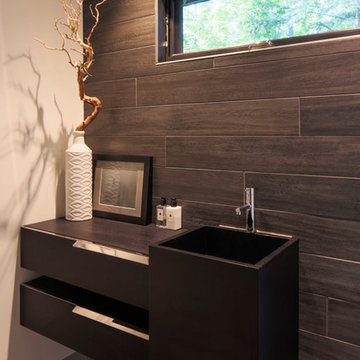
Todd Z
Источник вдохновения для домашнего уюта: туалет среднего размера в современном стиле с плоскими фасадами, темными деревянными фасадами, коричневой плиткой, белыми стенами, монолитной раковиной, столешницей из дерева, керамогранитной плиткой и бетонным полом
Источник вдохновения для домашнего уюта: туалет среднего размера в современном стиле с плоскими фасадами, темными деревянными фасадами, коричневой плиткой, белыми стенами, монолитной раковиной, столешницей из дерева, керамогранитной плиткой и бетонным полом
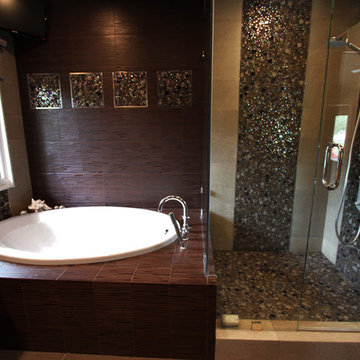
Simple forms, clean lines and restrained ornamentation create a calm and peaceful atmosphere
Пример оригинального дизайна: главная ванная комната среднего размера в восточном стиле с плоскими фасадами, темными деревянными фасадами, накладной ванной, открытым душем, унитазом-моноблоком, коричневой плиткой, керамической плиткой, бежевыми стенами, полом из керамической плитки, настольной раковиной и столешницей из искусственного кварца
Пример оригинального дизайна: главная ванная комната среднего размера в восточном стиле с плоскими фасадами, темными деревянными фасадами, накладной ванной, открытым душем, унитазом-моноблоком, коричневой плиткой, керамической плиткой, бежевыми стенами, полом из керамической плитки, настольной раковиной и столешницей из искусственного кварца
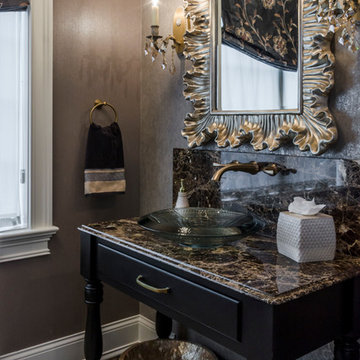
Стильный дизайн: туалет среднего размера в классическом стиле с фасадами островного типа, темными деревянными фасадами, коричневой плиткой, коричневыми стенами, полом из галечной плитки, настольной раковиной, мраморной столешницей и раздельным унитазом - последний тренд
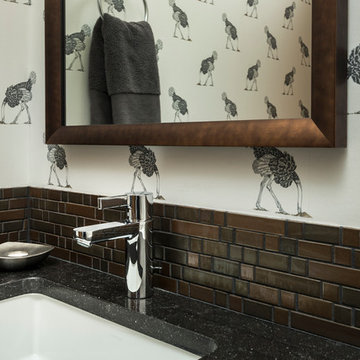
Chandler Photography
На фото: туалет среднего размера в современном стиле с врезной раковиной, белыми стенами, плоскими фасадами, темными деревянными фасадами, столешницей из искусственного кварца, унитазом-моноблоком, коричневой плиткой, керамической плиткой и светлым паркетным полом
На фото: туалет среднего размера в современном стиле с врезной раковиной, белыми стенами, плоскими фасадами, темными деревянными фасадами, столешницей из искусственного кварца, унитазом-моноблоком, коричневой плиткой, керамической плиткой и светлым паркетным полом
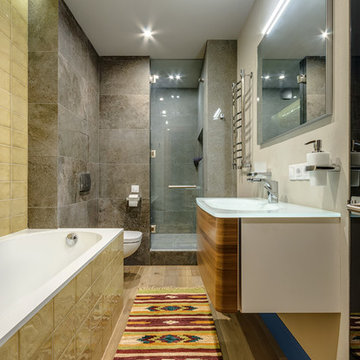
Совмещенная ванная комната с плиткой Rex и Imola Ceramica разных оттенков и фактур. Натуральный дубовый пол Finex со специальной пропиткой делает поверхность комфортной для босых ног. Сантехника от марки Villeroy&Boch. Раковина, зеркало и аксессуары фабрики Keuco. Однорычажный смеситель Hansgrohe. Душевая зона огорожена дверцей бренда «Рокос». Для освещения пространства использованы светильники SLV. Яркой деталью интерьера является напольный ковер с восточным орнаментом.
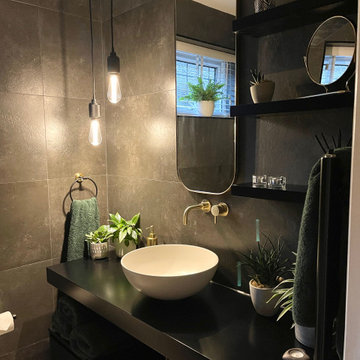
Our lovely client wanted a complete revamp of her main bathroom. Her brief was to create a spa like oasis with mood lighting and atmosphere. We redesigned the layout of the space and created a bathroom which oozed spa luxury! Dark walls, brass accents, beautiful lighting and lovely greenery to complete the look.
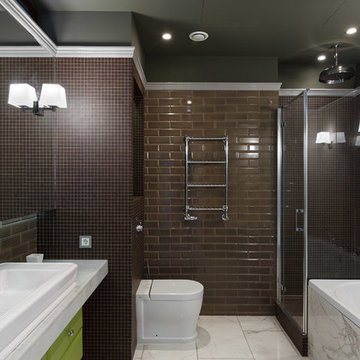
Иван Сорокин
Пример оригинального дизайна: главная ванная комната в современном стиле с плоскими фасадами, зелеными фасадами, угловым душем, раздельным унитазом, коричневой плиткой, плиткой кабанчик, настольной раковиной, белым полом, душем с распашными дверями и белой столешницей
Пример оригинального дизайна: главная ванная комната в современном стиле с плоскими фасадами, зелеными фасадами, угловым душем, раздельным унитазом, коричневой плиткой, плиткой кабанчик, настольной раковиной, белым полом, душем с распашными дверями и белой столешницей
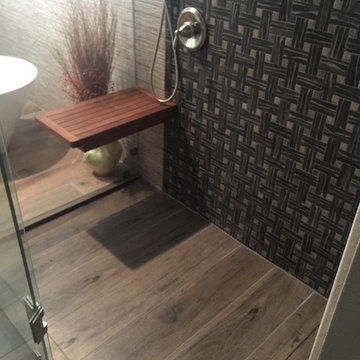
Свежая идея для дизайна: главная ванная комната среднего размера в стиле неоклассика (современная классика) с фасадами в стиле шейкер, темными деревянными фасадами, отдельно стоящей ванной, угловым душем, раздельным унитазом, коричневой плиткой, керамогранитной плиткой, зелеными стенами, темным паркетным полом, врезной раковиной, столешницей из гранита, коричневым полом и душем с распашными дверями - отличное фото интерьера
Черный санузел с коричневой плиткой – фото дизайна интерьера
7

