Черный санузел с консольной раковиной – фото дизайна интерьера
Сортировать:
Бюджет
Сортировать:Популярное за сегодня
21 - 40 из 1 111 фото
1 из 3
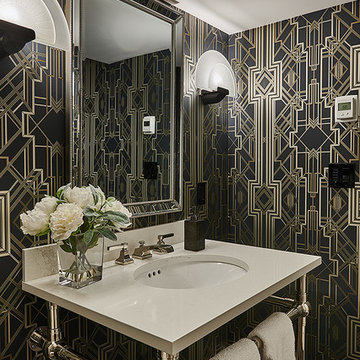
Joshua Lawrence Studios
Идея дизайна: маленький туалет в стиле неоклассика (современная классика) с разноцветными стенами, консольной раковиной и коричневым полом для на участке и в саду
Идея дизайна: маленький туалет в стиле неоклассика (современная классика) с разноцветными стенами, консольной раковиной и коричневым полом для на участке и в саду

Источник вдохновения для домашнего уюта: ванная комната в современном стиле с плоскими фасадами, синими фасадами, душем в нише, унитазом-моноблоком, синей плиткой, стеклянной плиткой, черными стенами, консольной раковиной, серым полом, столешницей из искусственного кварца, бежевой столешницей и душевой кабиной
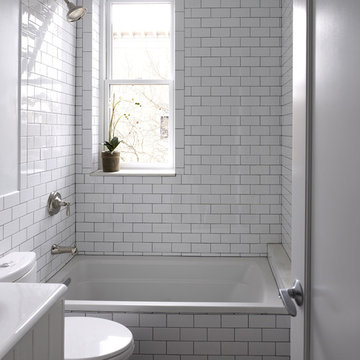
Subway tile with brown grout. Marble floor, vanity by Kohler.
На фото: ванная комната среднего размера в современном стиле с белыми фасадами, ванной в нише, душем над ванной, раздельным унитазом, белой плиткой, плиткой кабанчик, белыми стенами, мраморным полом, душевой кабиной, консольной раковиной и плоскими фасадами
На фото: ванная комната среднего размера в современном стиле с белыми фасадами, ванной в нише, душем над ванной, раздельным унитазом, белой плиткой, плиткой кабанчик, белыми стенами, мраморным полом, душевой кабиной, консольной раковиной и плоскими фасадами

There is no better place for a mix of bold pattern, funky art, and vintage texture than a casual room that is tucked away - in this case, the powder room that is off the mudroom hallway. This is a delightful space that doesn't overpower the senses by sticking to a tight color scheme where blue is the only color on a black-and-white- base.

Пример оригинального дизайна: туалет среднего размера в стиле лофт с раздельным унитазом, серой плиткой, серыми стенами, полом из керамогранита, консольной раковиной, серым полом, белой столешницей, напольной тумбой, многоуровневым потолком и панелями на части стены
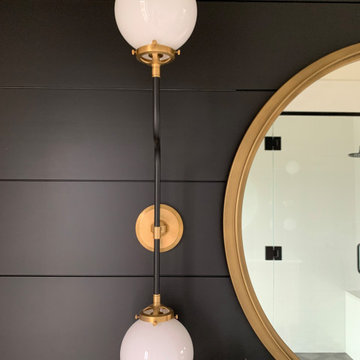
Стильный дизайн: ванная комната среднего размера в стиле модернизм с открытыми фасадами, черными фасадами, унитазом-моноблоком, черной плиткой, керамогранитной плиткой, белыми стенами, полом из керамогранита, консольной раковиной, мраморной столешницей, серым полом, белой столешницей, тумбой под одну раковину, напольной тумбой и стенами из вагонки - последний тренд
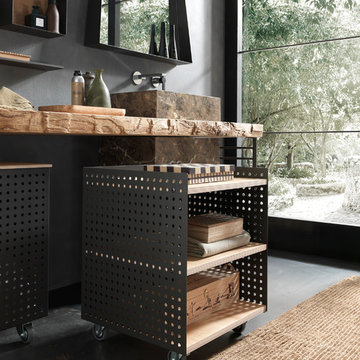
salle de bain antony, salle de bain 92, salles de bain antony, salle de bain archeda, salle de bain les hauts-de-seine, salle de bain moderne, salles de bain sur-mesure, sdb 92

На фото: маленькая ванная комната в стиле неоклассика (современная классика) с коричневыми фасадами, накладной ванной, унитазом-моноблоком, белой плиткой, керамогранитной плиткой, белыми стенами, полом из керамогранита, консольной раковиной, столешницей из искусственного кварца, душем над ванной, серым полом, открытым душем и фасадами с выступающей филенкой для на участке и в саду с
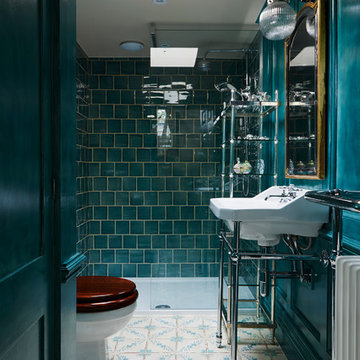
Стильный дизайн: ванная комната в классическом стиле с открытыми фасадами, душем в нише, синей плиткой, синими стенами, душевой кабиной, консольной раковиной и открытым душем - последний тренд
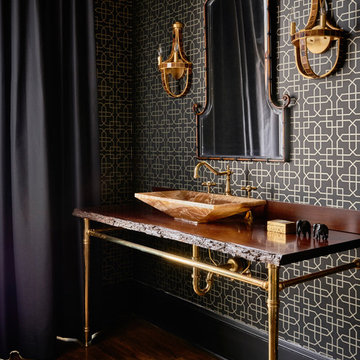
Стильный дизайн: ванная комната в современном стиле с черными стенами, паркетным полом среднего тона и консольной раковиной - последний тренд
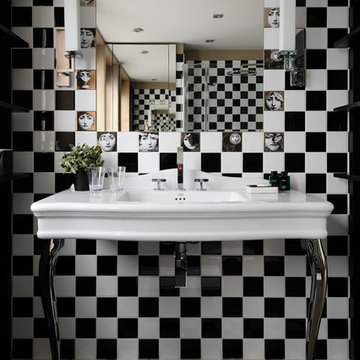
Studio Erick Saillet
На фото: ванная комната среднего размера в современном стиле с черно-белой плиткой, душевой кабиной и консольной раковиной
На фото: ванная комната среднего размера в современном стиле с черно-белой плиткой, душевой кабиной и консольной раковиной

Thomas Dalhoff
Источник вдохновения для домашнего уюта: маленький туалет в классическом стиле с консольной раковиной, разноцветными стенами и полом из мозаичной плитки для на участке и в саду
Источник вдохновения для домашнего уюта: маленький туалет в классическом стиле с консольной раковиной, разноцветными стенами и полом из мозаичной плитки для на участке и в саду

Here are a couple of examples of bathrooms at this project, which have a 'traditional' aesthetic. All tiling and panelling has been very carefully set-out so as to minimise cut joints.
Built-in storage and niches have been introduced, where appropriate, to provide discreet storage and additional interest.
Photographer: Nick Smith

Download our free ebook, Creating the Ideal Kitchen. DOWNLOAD NOW
The homeowners built their traditional Colonial style home 17 years’ ago. It was in great shape but needed some updating. Over the years, their taste had drifted into a more contemporary realm, and they wanted our help to bridge the gap between traditional and modern.
We decided the layout of the kitchen worked well in the space and the cabinets were in good shape, so we opted to do a refresh with the kitchen. The original kitchen had blond maple cabinets and granite countertops. This was also a great opportunity to make some updates to the functionality that they were hoping to accomplish.
After re-finishing all the first floor wood floors with a gray stain, which helped to remove some of the red tones from the red oak, we painted the cabinetry Benjamin Moore “Repose Gray” a very soft light gray. The new countertops are hardworking quartz, and the waterfall countertop to the left of the sink gives a bit of the contemporary flavor.
We reworked the refrigerator wall to create more pantry storage and eliminated the double oven in favor of a single oven and a steam oven. The existing cooktop was replaced with a new range paired with a Venetian plaster hood above. The glossy finish from the hood is echoed in the pendant lights. A touch of gold in the lighting and hardware adds some contrast to the gray and white. A theme we repeated down to the smallest detail illustrated by the Jason Wu faucet by Brizo with its similar touches of white and gold (the arrival of which we eagerly awaited for months due to ripples in the supply chain – but worth it!).
The original breakfast room was pleasant enough with its windows looking into the backyard. Now with its colorful window treatments, new blue chairs and sculptural light fixture, this space flows seamlessly into the kitchen and gives more of a punch to the space.
The original butler’s pantry was functional but was also starting to show its age. The new space was inspired by a wallpaper selection that our client had set aside as a possibility for a future project. It worked perfectly with our pallet and gave a fun eclectic vibe to this functional space. We eliminated some upper cabinets in favor of open shelving and painted the cabinetry in a high gloss finish, added a beautiful quartzite countertop and some statement lighting. The new room is anything but cookie cutter.
Next the mudroom. You can see a peek of the mudroom across the way from the butler’s pantry which got a facelift with new paint, tile floor, lighting and hardware. Simple updates but a dramatic change! The first floor powder room got the glam treatment with its own update of wainscoting, wallpaper, console sink, fixtures and artwork. A great little introduction to what’s to come in the rest of the home.
The whole first floor now flows together in a cohesive pallet of green and blue, reflects the homeowner’s desire for a more modern aesthetic, and feels like a thoughtful and intentional evolution. Our clients were wonderful to work with! Their style meshed perfectly with our brand aesthetic which created the opportunity for wonderful things to happen. We know they will enjoy their remodel for many years to come!
Photography by Margaret Rajic Photography

Classic upper west side bathroom renovation featuring marble hexagon mosaic floor tile and classic white subway wall tile. Custom glass shower enclosure and tub.
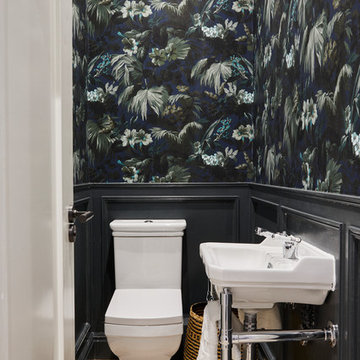
house of hackney wall paper at our recent project in chiswick
Источник вдохновения для домашнего уюта: туалет в стиле неоклассика (современная классика) с разноцветными стенами, консольной раковиной и бежевым полом
Источник вдохновения для домашнего уюта: туалет в стиле неоклассика (современная классика) с разноцветными стенами, консольной раковиной и бежевым полом

Pool bath clad in painted ship-lap siding with separate water closet, changing space, and storage room for cushions & pool floats.
Пример оригинального дизайна: большая ванная комната в стиле неоклассика (современная классика) с открытыми фасадами, белыми фасадами, раздельным унитазом, синими стенами, полом из керамогранита, консольной раковиной и коричневым полом
Пример оригинального дизайна: большая ванная комната в стиле неоклассика (современная классика) с открытыми фасадами, белыми фасадами, раздельным унитазом, синими стенами, полом из керамогранита, консольной раковиной и коричневым полом

Photo Caroline Morin
Источник вдохновения для домашнего уюта: детская ванная комната среднего размера в современном стиле с темными деревянными фасадами, открытым душем, белой плиткой, белыми стенами, полом из керамической плитки, консольной раковиной, синим полом, открытым душем и белой столешницей
Источник вдохновения для домашнего уюта: детская ванная комната среднего размера в современном стиле с темными деревянными фасадами, открытым душем, белой плиткой, белыми стенами, полом из керамической плитки, консольной раковиной, синим полом, открытым душем и белой столешницей

Remodeled Bathroom in a 1920's building. Features a walk in shower with hidden cabinetry in the wall and a washer and dryer.
Источник вдохновения для домашнего уюта: маленькая главная ванная комната в стиле неоклассика (современная классика) с фасадами с декоративным кантом, черными фасадами, раздельным унитазом, черной плиткой, мраморной плиткой, черными стенами, мраморным полом, консольной раковиной, мраморной столешницей, разноцветным полом, душем с распашными дверями, разноцветной столешницей, тумбой под одну раковину и напольной тумбой для на участке и в саду
Источник вдохновения для домашнего уюта: маленькая главная ванная комната в стиле неоклассика (современная классика) с фасадами с декоративным кантом, черными фасадами, раздельным унитазом, черной плиткой, мраморной плиткой, черными стенами, мраморным полом, консольной раковиной, мраморной столешницей, разноцветным полом, душем с распашными дверями, разноцветной столешницей, тумбой под одну раковину и напольной тумбой для на участке и в саду
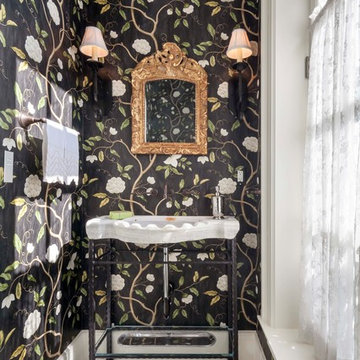
The checkered marble floor continues into a formal powder room.
Идея дизайна: маленький туалет в классическом стиле с разноцветными стенами, консольной раковиной, разноцветным полом и мраморным полом для на участке и в саду
Идея дизайна: маленький туалет в классическом стиле с разноцветными стенами, консольной раковиной, разноцветным полом и мраморным полом для на участке и в саду
Черный санузел с консольной раковиной – фото дизайна интерьера
2

