Черный санузел с фасадами цвета дерева среднего тона – фото дизайна интерьера
Сортировать:
Бюджет
Сортировать:Популярное за сегодня
101 - 120 из 2 857 фото
1 из 3

SeaThru is a new, waterfront, modern home. SeaThru was inspired by the mid-century modern homes from our area, known as the Sarasota School of Architecture.
This homes designed to offer more than the standard, ubiquitous rear-yard waterfront outdoor space. A central courtyard offer the residents a respite from the heat that accompanies west sun, and creates a gorgeous intermediate view fro guest staying in the semi-attached guest suite, who can actually SEE THROUGH the main living space and enjoy the bay views.
Noble materials such as stone cladding, oak floors, composite wood louver screens and generous amounts of glass lend to a relaxed, warm-contemporary feeling not typically common to these types of homes.
Photos by Ryan Gamma Photography
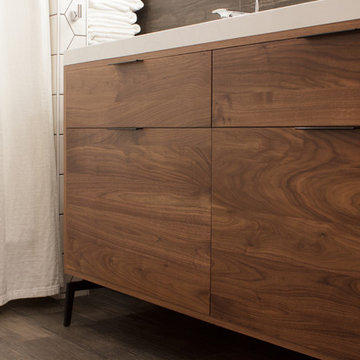
Kara Lashuay
На фото: маленькая ванная комната в стиле модернизм с плоскими фасадами, фасадами цвета дерева среднего тона, накладной ванной, душем над ванной, раздельным унитазом, белой плиткой, керамогранитной плиткой, бежевыми стенами, паркетным полом среднего тона, монолитной раковиной и столешницей из искусственного камня для на участке и в саду с
На фото: маленькая ванная комната в стиле модернизм с плоскими фасадами, фасадами цвета дерева среднего тона, накладной ванной, душем над ванной, раздельным унитазом, белой плиткой, керамогранитной плиткой, бежевыми стенами, паркетным полом среднего тона, монолитной раковиной и столешницей из искусственного камня для на участке и в саду с
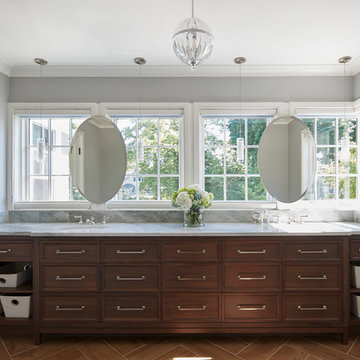
Источник вдохновения для домашнего уюта: главная ванная комната в классическом стиле с фасадами цвета дерева среднего тона, серыми стенами, врезной раковиной, окном и фасадами с утопленной филенкой

Photo Credits: Aaron Leitz
Источник вдохновения для домашнего уюта: главная ванная комната среднего размера в современном стиле с фасадами цвета дерева среднего тона, ванной в нише, душем над ванной, инсталляцией, оранжевой плиткой, стеклянной плиткой, белыми стенами, темным паркетным полом, монолитной раковиной, столешницей из нержавеющей стали, черным полом, душем с распашными дверями и плоскими фасадами
Источник вдохновения для домашнего уюта: главная ванная комната среднего размера в современном стиле с фасадами цвета дерева среднего тона, ванной в нише, душем над ванной, инсталляцией, оранжевой плиткой, стеклянной плиткой, белыми стенами, темным паркетным полом, монолитной раковиной, столешницей из нержавеющей стали, черным полом, душем с распашными дверями и плоскими фасадами

The master bathroom remodel features a new wood vanity, round mirrors, white subway tile with dark grout, and patterned black and white floor tile. Patterned tile is used for the shower niche.

Luxury Bathroom complete with a double walk in Wet Sauna and Dry Sauna. Floor to ceiling glass walls extend the Home Gym Bathroom to feel the ultimate expansion of space.

На фото: маленький туалет в современном стиле с фасадами цвета дерева среднего тона, унитазом-моноблоком, черной плиткой, плиткой мозаикой, черными стенами, белой столешницей, подвесной тумбой и обоями на стенах для на участке и в саду с

Идея дизайна: ванная комната в восточном стиле с фасадами цвета дерева среднего тона, японской ванной, столешницей из дерева и балками на потолке

Calm and serene master with steam shower and double shower head. Low sheen walnut cabinets add warmth and color
Идея дизайна: большая главная ванная комната в стиле ретро с фасадами цвета дерева среднего тона, отдельно стоящей ванной, двойным душем, унитазом-моноблоком, серой плиткой, мраморной плиткой, серыми стенами, мраморным полом, врезной раковиной, столешницей из искусственного кварца, серым полом, душем с распашными дверями, белой столешницей, сиденьем для душа, тумбой под две раковины, встроенной тумбой и фасадами в стиле шейкер
Идея дизайна: большая главная ванная комната в стиле ретро с фасадами цвета дерева среднего тона, отдельно стоящей ванной, двойным душем, унитазом-моноблоком, серой плиткой, мраморной плиткой, серыми стенами, мраморным полом, врезной раковиной, столешницей из искусственного кварца, серым полом, душем с распашными дверями, белой столешницей, сиденьем для душа, тумбой под две раковины, встроенной тумбой и фасадами в стиле шейкер

These clients have a high sense of design and have always built their own homes. They just downsized into a typical town home and needed this new space to stand out but also be accommodating of aging in place. The client, Jim, has a handful of challenges ahead of him with dealing with Parkinson and all of it symptoms. We optimized the shower, enlarging it by eliminating the tub and not using a shower door. We were able to do a curbless shower, reducing the likelihood of falling. We used larger tiles in the bathroom and shower but added the anti slip porcelain. I included a built-in seat in the shower and a stand-alone bench on the other side. We used a separate hand shower and easy to grab handles.
A natural palette peppered with some aqua and green breathes fresh, new life into a re-imagined UTC town home. Choosing materials and finishes that have higher contrast helps make the change from flooring to wall, as well as cabinet to counter, more obvious. Large glass wall tiles make the bathroom seem much larger. A flush installation of drywall to tile is easy on the eye while showing the attention to detail.
A modern custom floating vanity allows for walker wheels if needed. Personal touches like adding a filter faucet at the sink makes his trips to take medicine a bit easier.
One of my favorite things in design for any project is lighting. Not only can lighting add to the look and feel of the space, but it can also create a safer environment. Installing different types of lighting, including scones on either side of the mirror, recessed can lights both inside and outside of the shower, and LED strip lighting under the floating vanity, keep this modern bathroom current and very functional. Because of the skylight and the round window, light is allowed in to play with the different colors in the glass and the shapes around the room, which created a bright and playful bathroom.
It is not often that I get to play with stain-glass, but this existing circular window, that we could NOT change, needed some love. We used a local craftsman that allowed us to design a playful stain-glass piece for the inside of the bathroom window, reminding them of their front door in their custom home years ago.
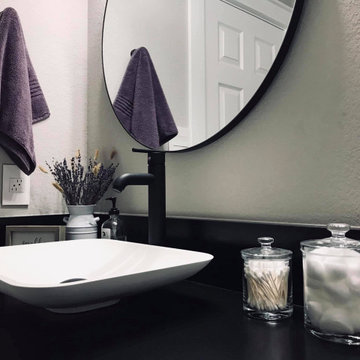
3 CM Absolute Black Honed Granite bathroom counter tops paired with vessel sink and matte black faucet. Fabrication and installation by Blue Label Granite in Buda, TX.
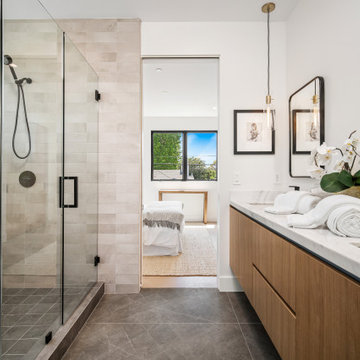
Идея дизайна: ванная комната в современном стиле с плоскими фасадами, фасадами цвета дерева среднего тона, душем в нише, белыми стенами, врезной раковиной, серым полом, душем с распашными дверями, белой столешницей и тумбой под две раковины

На фото: туалет среднего размера в стиле неоклассика (современная классика) с плоскими фасадами, фасадами цвета дерева среднего тона, серыми стенами, врезной раковиной, разноцветным полом, раздельным унитазом, полом из сланца, белой столешницей, напольной тумбой и обоями на стенах
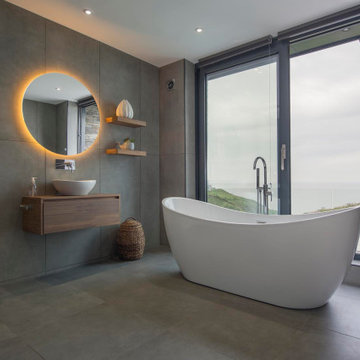
Damian James Bramley, DJB Photography
Стильный дизайн: главная ванная комната в современном стиле с плоскими фасадами, фасадами цвета дерева среднего тона, отдельно стоящей ванной, инсталляцией, серой плиткой, настольной раковиной, столешницей из дерева, серым полом и коричневой столешницей - последний тренд
Стильный дизайн: главная ванная комната в современном стиле с плоскими фасадами, фасадами цвета дерева среднего тона, отдельно стоящей ванной, инсталляцией, серой плиткой, настольной раковиной, столешницей из дерева, серым полом и коричневой столешницей - последний тренд

A full view of the ensuite bathroom showing the hex tile detail, curb less shower, custom vanity and fixtures
Стильный дизайн: ванная комната в стиле ретро с фасадами цвета дерева среднего тона, черной плиткой, черно-белой плиткой, разноцветной плиткой, белой плиткой, плиткой мозаикой, белыми стенами, душевой кабиной, настольной раковиной, белым полом, белой столешницей, окном и плоскими фасадами - последний тренд
Стильный дизайн: ванная комната в стиле ретро с фасадами цвета дерева среднего тона, черной плиткой, черно-белой плиткой, разноцветной плиткой, белой плиткой, плиткой мозаикой, белыми стенами, душевой кабиной, настольной раковиной, белым полом, белой столешницей, окном и плоскими фасадами - последний тренд
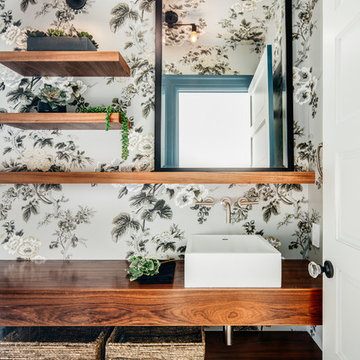
Photo by Christopher Stark.
Свежая идея для дизайна: маленькая ванная комната в скандинавском стиле с открытыми фасадами, фасадами цвета дерева среднего тона, разноцветными стенами, настольной раковиной, столешницей из дерева, разноцветным полом и зеркалом с подсветкой для на участке и в саду - отличное фото интерьера
Свежая идея для дизайна: маленькая ванная комната в скандинавском стиле с открытыми фасадами, фасадами цвета дерева среднего тона, разноцветными стенами, настольной раковиной, столешницей из дерева, разноцветным полом и зеркалом с подсветкой для на участке и в саду - отличное фото интерьера
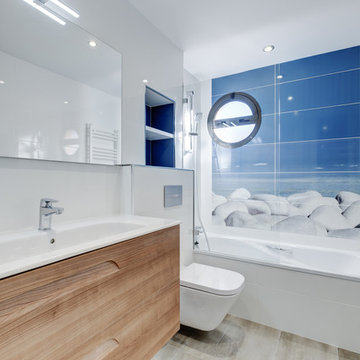
JULIO SICRE
Стильный дизайн: главная ванная комната в современном стиле с фасадами цвета дерева среднего тона, накладной ванной, инсталляцией, синей плиткой, раковиной с несколькими смесителями, белой столешницей и плоскими фасадами - последний тренд
Стильный дизайн: главная ванная комната в современном стиле с фасадами цвета дерева среднего тона, накладной ванной, инсталляцией, синей плиткой, раковиной с несколькими смесителями, белой столешницей и плоскими фасадами - последний тренд
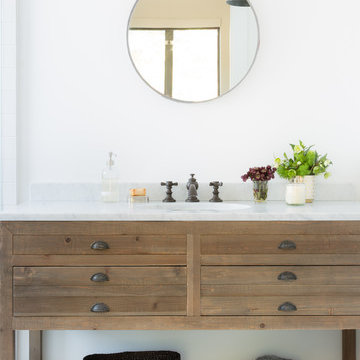
На фото: ванная комната в стиле кантри с фасадами цвета дерева среднего тона, белыми стенами, врезной раковиной, зеркалом с подсветкой и плоскими фасадами с
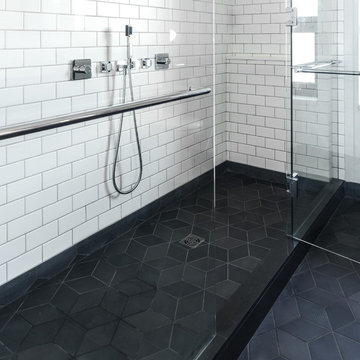
Photo: Ema Peter
This 1,110 square foot loft in Vancouver’s Crosstown neighbourhood was completely renovated for a young professional couple splitting their time between Vancouver and New York.
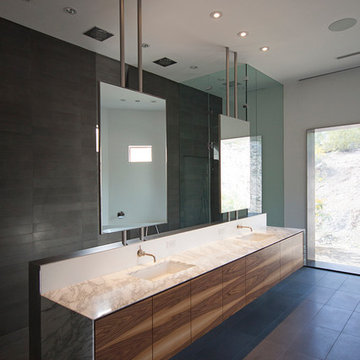
Plain sliced black walnut and Calacatta Oro stone clad the master vanity. Basalt stone in various configurations finish the floor of the space and the walk-in shower. Custom stainless steel supports allow for the mirrors to float in the space while creating some separation of the master shower from the master bathroom.
Photos by Chen + Suchart Studio LLC
Черный санузел с фасадами цвета дерева среднего тона – фото дизайна интерьера
6

