Черный санузел с черной столешницей – фото дизайна интерьера
Сортировать:
Бюджет
Сортировать:Популярное за сегодня
81 - 100 из 1 645 фото
1 из 3
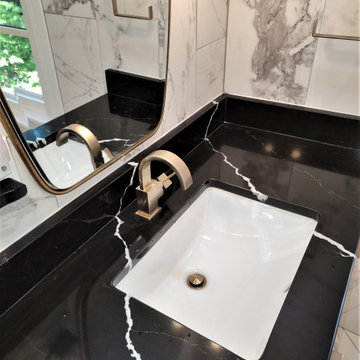
This is truly a magazine cover worthy Master Bathroom.
The home is pre-civil war and this space was originally a spare bedroom that we converted into a master bathroom.
The flooring was originally heart pine which is so rare we carefully removed it to re-use it in another pat of the home.
Customer wanted a modern bathroom that still had a lot of the charm of the original style of the home. Back in the day a bathroom like this would have been all marble, we chose to go with a marble looking porcelain tile so that the maintenance is minimal. We tiled the entire floor in a herringbone pattern and did a vertical staggered stack on the walls using all 12x24 large format tile.
The vanities are a sleek modern European style with a traditional sit down vanity for the lady of the house. The countertops are Quartz.
We custom made the shower with a wall niche and built in seat with a custom made shower door and half wall panel.
Attention to detail in everything including the brass light fixtures and brass mirrors.
This is a work of art that incorporated modern with a time long gone all the while making it a low maintenance bathroom that never go out of style.
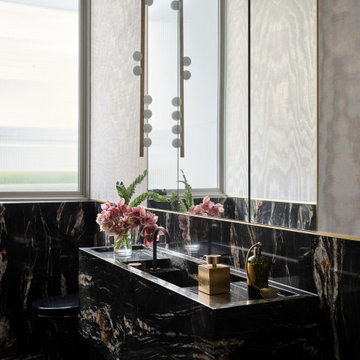
Sydney Residence by Poco Designs.
Featuring our Halo fixtures in Weathered Brass Organic.
Photography: Anson Smart
Источник вдохновения для домашнего уюта: большая ванная комната в современном стиле с черной плиткой, мраморной плиткой, мраморной столешницей и черной столешницей
Источник вдохновения для домашнего уюта: большая ванная комната в современном стиле с черной плиткой, мраморной плиткой, мраморной столешницей и черной столешницей
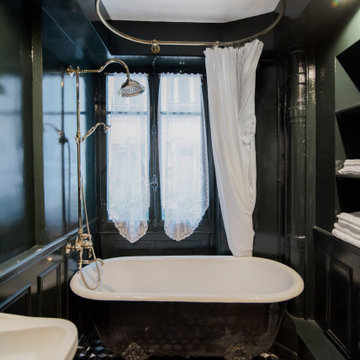
На фото: маленькая главная ванная комната в стиле неоклассика (современная классика) с черными фасадами, ванной на ножках, душем над ванной, черными стенами, полом из цементной плитки, разноцветным полом, шторкой для ванной, черной столешницей и тумбой под одну раковину для на участке и в саду
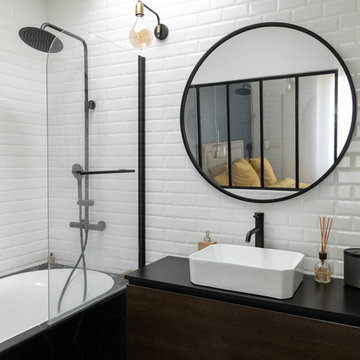
Nous avons rénové cet appartement à Pantin pour un homme célibataire. Toutes les tendances fortes de l'année sont présentes dans ce projet : une chambre bleue avec verrière industrielle, une salle de bain black & white à carrelage blanc et robinetterie chromée noire et une cuisine élégante aux teintes vertes.
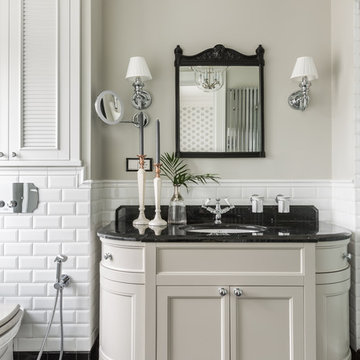
Свежая идея для дизайна: ванная комната в классическом стиле с бежевыми фасадами, белой плиткой, плиткой кабанчик, серыми стенами, врезной раковиной, черным полом, черной столешницей и фасадами с утопленной филенкой - отличное фото интерьера
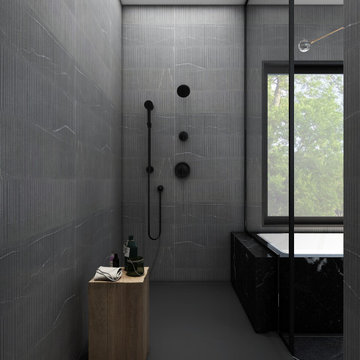
На фото: главная ванная комната среднего размера в стиле модернизм с фасадами в стиле шейкер, черными фасадами, серой плиткой, столешницей из кварцита, черной столешницей, тумбой под две раковины и подвесной тумбой

Dieses Gästebad ist bewusst dunkel gestaltet. Hier kann die eingebaute Beleuchtung zur Geltung kommen und Akzente setzen. Die durchlaufende Nische nimmt zum einen den Spiegel auf, zum anderen bietet sie eine Ablagemöglichkeit für Deko und Bilder.
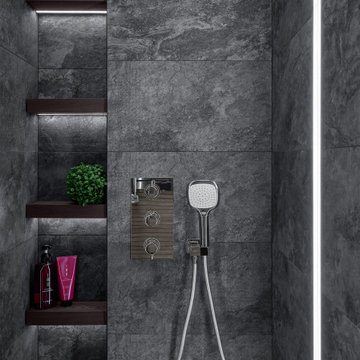
Свежая идея для дизайна: ванная комната в современном стиле с плоскими фасадами, серыми фасадами, настольной раковиной, коричневым полом и черной столешницей - отличное фото интерьера

Источник вдохновения для домашнего уюта: детская ванная комната среднего размера в стиле неоклассика (современная классика) с душем без бортиков, белой плиткой, белыми стенами, полом из керамической плитки, врезной раковиной, серым полом, душем с распашными дверями, фасадами островного типа, искусственно-состаренными фасадами, отдельно стоящей ванной, раздельным унитазом, керамической плиткой, столешницей из искусственного кварца и черной столешницей

Iran Watson Photography
Свежая идея для дизайна: главная ванная комната в стиле кантри с фасадами цвета дерева среднего тона, отдельно стоящей ванной, душем без бортиков, белой плиткой, плиткой кабанчик, серыми стенами, полом из цементной плитки, настольной раковиной, разноцветным полом, открытым душем, черной столешницей и открытыми фасадами - отличное фото интерьера
Свежая идея для дизайна: главная ванная комната в стиле кантри с фасадами цвета дерева среднего тона, отдельно стоящей ванной, душем без бортиков, белой плиткой, плиткой кабанчик, серыми стенами, полом из цементной плитки, настольной раковиной, разноцветным полом, открытым душем, черной столешницей и открытыми фасадами - отличное фото интерьера
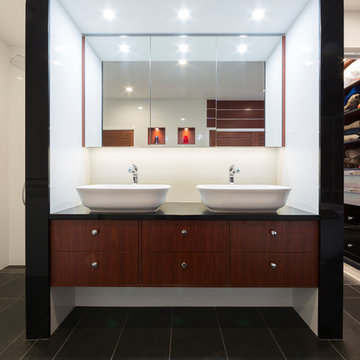
Ensuite
На фото: главная ванная комната среднего размера в современном стиле с фасадами цвета дерева среднего тона, белыми стенами, настольной раковиной, черной столешницей, отдельно стоящей ванной, открытым душем, белой плиткой, керамической плиткой, полом из керамической плитки, столешницей из гранита, разноцветным полом, открытым душем и плоскими фасадами с
На фото: главная ванная комната среднего размера в современном стиле с фасадами цвета дерева среднего тона, белыми стенами, настольной раковиной, черной столешницей, отдельно стоящей ванной, открытым душем, белой плиткой, керамической плиткой, полом из керамической плитки, столешницей из гранита, разноцветным полом, открытым душем и плоскими фасадами с

Slab vanity with custom brass integrated into the design.
На фото: туалет среднего размера в современном стиле с черными фасадами, черными стенами, светлым паркетным полом, настольной раковиной, мраморной столешницей, бежевым полом, черной столешницей, напольной тумбой, потолком с обоями и обоями на стенах с
На фото: туалет среднего размера в современном стиле с черными фасадами, черными стенами, светлым паркетным полом, настольной раковиной, мраморной столешницей, бежевым полом, черной столешницей, напольной тумбой, потолком с обоями и обоями на стенах с
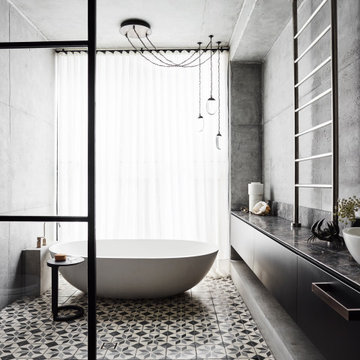
Свежая идея для дизайна: большая ванная комната в современном стиле с плоскими фасадами, черными фасадами, отдельно стоящей ванной, серыми стенами, настольной раковиной, разноцветным полом, черной столешницей, тумбой под одну раковину, подвесной тумбой, открытым душем, полом из цементной плитки и открытым душем - отличное фото интерьера
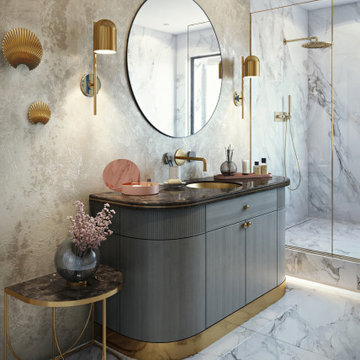
На фото: большая ванная комната в современном стиле с серыми фасадами, открытым душем, серой плиткой, душевой кабиной, врезной раковиной, серым полом, черной столешницей, тумбой под одну раковину, встроенной тумбой и плоскими фасадами
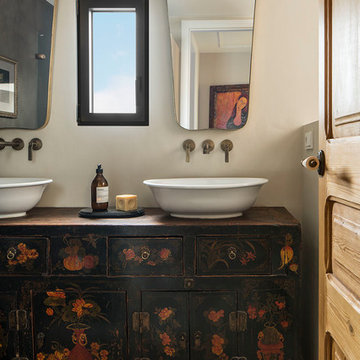
Proyecto realizado por Meritxell Ribé - The Room Studio
Construcción: The Room Work
Fotografías: Mauricio Fuertes
На фото: ванная комната среднего размера в средиземноморском стиле с искусственно-состаренными фасадами, разноцветной плиткой, керамической плиткой, бежевыми стенами, полом из керамической плитки, настольной раковиной, столешницей из дерева, разноцветным полом, черной столешницей и плоскими фасадами
На фото: ванная комната среднего размера в средиземноморском стиле с искусственно-состаренными фасадами, разноцветной плиткой, керамической плиткой, бежевыми стенами, полом из керамической плитки, настольной раковиной, столешницей из дерева, разноцветным полом, черной столешницей и плоскими фасадами
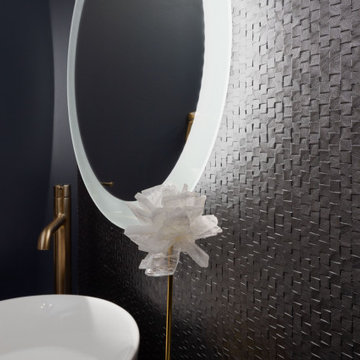
Пример оригинального дизайна: маленькая ванная комната в стиле неоклассика (современная классика) с плоскими фасадами, черной плиткой, черными стенами, темным паркетным полом, душевой кабиной, настольной раковиной, столешницей из гранита, черной столешницей, тумбой под одну раковину, подвесной тумбой и обоями на стенах для на участке и в саду
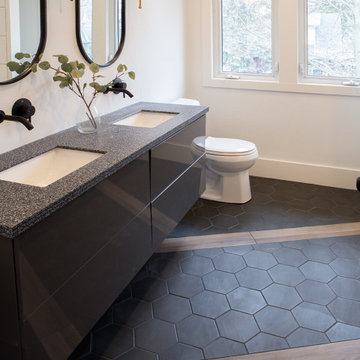
Black hexagon, wood iay, double sinks, terazzo.
Пример оригинального дизайна: главная ванная комната среднего размера в стиле модернизм с плоскими фасадами, серыми фасадами, ванной в нише, белой плиткой, керамической плиткой, белыми стенами, полом из керамической плитки, врезной раковиной, столешницей терраццо, черным полом, черной столешницей, нишей, тумбой под две раковины и подвесной тумбой
Пример оригинального дизайна: главная ванная комната среднего размера в стиле модернизм с плоскими фасадами, серыми фасадами, ванной в нише, белой плиткой, керамической плиткой, белыми стенами, полом из керамической плитки, врезной раковиной, столешницей терраццо, черным полом, черной столешницей, нишей, тумбой под две раковины и подвесной тумбой
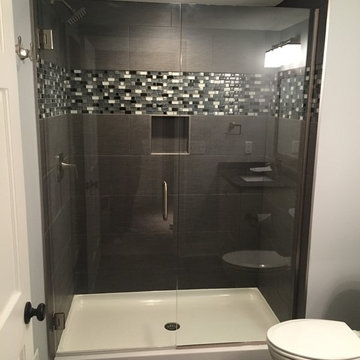
Стильный дизайн: ванная комната среднего размера в современном стиле с душем в нише, раздельным унитазом, серыми стенами, полом из керамической плитки, душевой кабиной, фасадами с утопленной филенкой, белыми фасадами, черно-белой плиткой, плиткой мозаикой, врезной раковиной, столешницей из гранита, черным полом, душем с распашными дверями и черной столешницей - последний тренд

Victorian Style Bathroom in Horsham, West Sussex
In the peaceful village of Warnham, West Sussex, bathroom designer George Harvey has created a fantastic Victorian style bathroom space, playing homage to this characterful house.
Making the most of present-day, Victorian Style bathroom furnishings was the brief for this project, with this client opting to maintain the theme of the house throughout this bathroom space. The design of this project is minimal with white and black used throughout to build on this theme, with present day technologies and innovation used to give the client a well-functioning bathroom space.
To create this space designer George has used bathroom suppliers Burlington and Crosswater, with traditional options from each utilised to bring the classic black and white contrast desired by the client. In an additional modern twist, a HiB illuminating mirror has been included – incorporating a present-day innovation into this timeless bathroom space.
Bathroom Accessories
One of the key design elements of this project is the contrast between black and white and balancing this delicately throughout the bathroom space. With the client not opting for any bathroom furniture space, George has done well to incorporate traditional Victorian accessories across the room. Repositioned and refitted by our installation team, this client has re-used their own bath for this space as it not only suits this space to a tee but fits perfectly as a focal centrepiece to this bathroom.
A generously sized Crosswater Clear6 shower enclosure has been fitted in the corner of this bathroom, with a sliding door mechanism used for access and Crosswater’s Matt Black frame option utilised in a contemporary Victorian twist. Distinctive Burlington ceramics have been used in the form of pedestal sink and close coupled W/C, bringing a traditional element to these essential bathroom pieces.
Bathroom Features
Traditional Burlington Brassware features everywhere in this bathroom, either in the form of the Walnut finished Kensington range or Chrome and Black Trent brassware. Walnut pillar taps, bath filler and handset bring warmth to the space with Chrome and Black shower valve and handset contributing to the Victorian feel of this space. Above the basin area sits a modern HiB Solstice mirror with integrated demisting technology, ambient lighting and customisable illumination. This HiB mirror also nicely balances a modern inclusion with the traditional space through the selection of a Matt Black finish.
Along with the bathroom fitting, plumbing and electrics, our installation team also undertook a full tiling of this bathroom space. Gloss White wall tiles have been used as a base for Victorian features while the floor makes decorative use of Black and White Petal patterned tiling with an in keeping black border tile. As part of the installation our team have also concealed all pipework for a minimal feel.
Our Bathroom Design & Installation Service
With any bathroom redesign several trades are needed to ensure a great finish across every element of your space. Our installation team has undertaken a full bathroom fitting, electrics, plumbing and tiling work across this project with our project management team organising the entire works. Not only is this bathroom a great installation, designer George has created a fantastic space that is tailored and well-suited to this Victorian Warnham home.
If this project has inspired your next bathroom project, then speak to one of our experienced designers about it.
Call a showroom or use our online appointment form to book your free design & quote.

Our clients had just recently closed on their new house in Stapleton and were excited to transform it into their perfect forever home. They wanted to remodel the entire first floor to create a more open floor plan and develop a smoother flow through the house that better fit the needs of their family. The original layout consisted of several small rooms that just weren’t very functional, so we decided to remove the walls that were breaking up the space and restructure the first floor to create a wonderfully open feel.
After removing the existing walls, we rearranged their spaces to give them an office at the front of the house, a large living room, and a large dining room that connects seamlessly with the kitchen. We also wanted to center the foyer in the home and allow more light to travel through the first floor, so we replaced their existing doors with beautiful custom sliding doors to the back yard and a gorgeous walnut door with side lights to greet guests at the front of their home.
Living Room
Our clients wanted a living room that could accommodate an inviting sectional, a baby grand piano, and plenty of space for family game nights. So, we transformed what had been a small office and sitting room into a large open living room with custom wood columns. We wanted to avoid making the home feel too vast and monumental, so we designed custom beams and columns to define spaces and to make the house feel like a home. Aesthetically we wanted their home to be soft and inviting, so we utilized a neutral color palette with occasional accents of muted blues and greens.
Dining Room
Our clients were also looking for a large dining room that was open to the rest of the home and perfect for big family gatherings. So, we removed what had been a small family room and eat-in dining area to create a spacious dining room with a fireplace and bar. We added custom cabinetry to the bar area with open shelving for displaying and designed a custom surround for their fireplace that ties in with the wood work we designed for their living room. We brought in the tones and materiality from the kitchen to unite the spaces and added a mixed metal light fixture to bring the space together
Kitchen
We wanted the kitchen to be a real show stopper and carry through the calm muted tones we were utilizing throughout their home. We reoriented the kitchen to allow for a big beautiful custom island and to give us the opportunity for a focal wall with cooktop and range hood. Their custom island was perfectly complimented with a dramatic quartz counter top and oversized pendants making it the real center of their home. Since they enter the kitchen first when coming from their detached garage, we included a small mud-room area right by the back door to catch everyone’s coats and shoes as they come in. We also created a new walk-in pantry with plenty of open storage and a fun chalkboard door for writing notes, recipes, and grocery lists.
Office
We transformed the original dining room into a handsome office at the front of the house. We designed custom walnut built-ins to house all of their books, and added glass french doors to give them a bit of privacy without making the space too closed off. We painted the room a deep muted blue to create a glimpse of rich color through the french doors
Powder Room
The powder room is a wonderful play on textures. We used a neutral palette with contrasting tones to create dramatic moments in this little space with accents of brushed gold.
Master Bathroom
The existing master bathroom had an awkward layout and outdated finishes, so we redesigned the space to create a clean layout with a dream worthy shower. We continued to use neutral tones that tie in with the rest of the home, but had fun playing with tile textures and patterns to create an eye-catching vanity. The wood-look tile planks along the floor provide a soft backdrop for their new free-standing bathtub and contrast beautifully with the deep ash finish on the cabinetry.
Черный санузел с черной столешницей – фото дизайна интерьера
5

