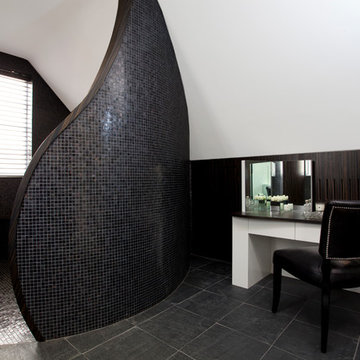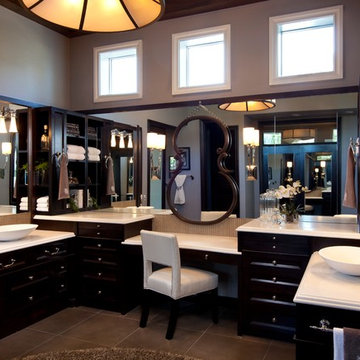Черный санузел – фото дизайна интерьера
Сортировать:
Бюджет
Сортировать:Популярное за сегодня
1 - 20 из 97 фото
1 из 4

Идея дизайна: ванная комната среднего размера со стиральной машиной в современном стиле с плоскими фасадами, светлыми деревянными фасадами, инсталляцией, белой плиткой, стеклянной плиткой, белыми стенами, полом из травертина, душевой кабиной, монолитной раковиной, столешницей из искусственного камня, тумбой под одну раковину и подвесной тумбой
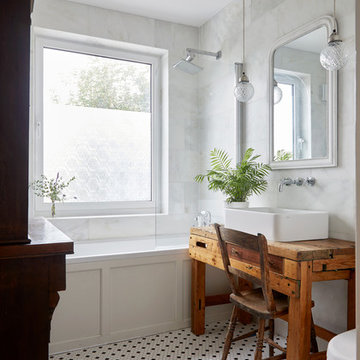
©Anna Stathaki
Источник вдохновения для домашнего уюта: ванная комната в стиле фьюжн с фасадами цвета дерева среднего тона, ванной в нише, душем над ванной, белой плиткой, полом из мозаичной плитки, душевой кабиной, настольной раковиной, столешницей из дерева, разноцветным полом, открытым душем и коричневой столешницей
Источник вдохновения для домашнего уюта: ванная комната в стиле фьюжн с фасадами цвета дерева среднего тона, ванной в нише, душем над ванной, белой плиткой, полом из мозаичной плитки, душевой кабиной, настольной раковиной, столешницей из дерева, разноцветным полом, открытым душем и коричневой столешницей
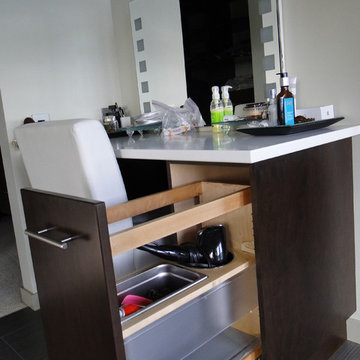
Custom Designed Vanity Cabinets, Maple Veneer Slab Door Style, 3mm solid maple edge with Fog Espresso stain with Rev A Shelf Vanity organizer cabinet pull-out. Quartz Countertops, Grey ceramic wood-grain flooring.
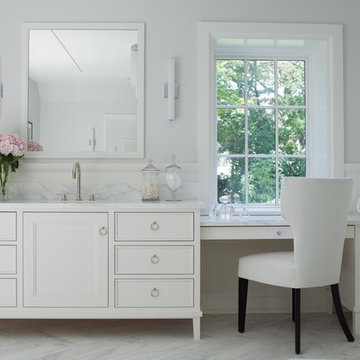
На фото: главная ванная комната в стиле неоклассика (современная классика) с белыми фасадами, серыми стенами и фасадами с утопленной филенкой
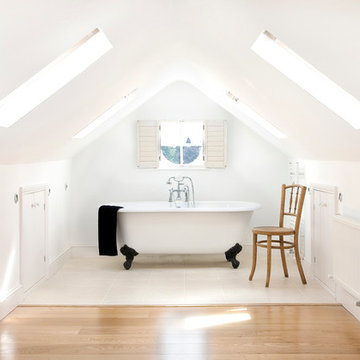
На фото: главная ванная комната среднего размера в современном стиле с ванной на ножках и полом из керамической плитки
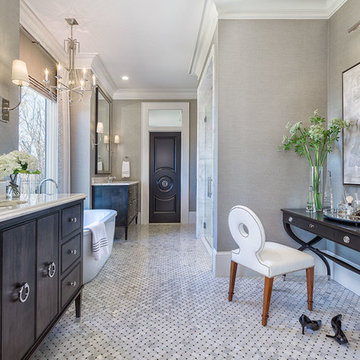
Interior Design: Fowler Interiors
Photography: Inspiro 8 Studios
Свежая идея для дизайна: большая главная ванная комната в классическом стиле с темными деревянными фасадами, отдельно стоящей ванной, серой плиткой, плиткой мозаикой, серыми стенами, мраморным полом, врезной раковиной, мраморной столешницей и фасадами с декоративным кантом - отличное фото интерьера
Свежая идея для дизайна: большая главная ванная комната в классическом стиле с темными деревянными фасадами, отдельно стоящей ванной, серой плиткой, плиткой мозаикой, серыми стенами, мраморным полом, врезной раковиной, мраморной столешницей и фасадами с декоративным кантом - отличное фото интерьера
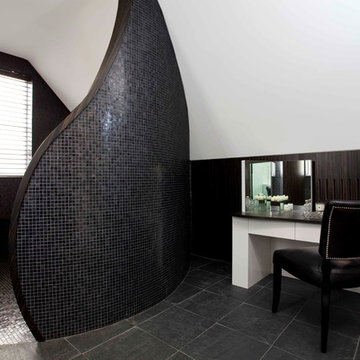
To create a sense of true elegance in the space we designed a floating vanity unit in Macassa with two sinks and walk mounted basin taps, opposite which we build an exact matching dressing table for Paddy and Bruce with lighting built into the mirrors – so every day was special…
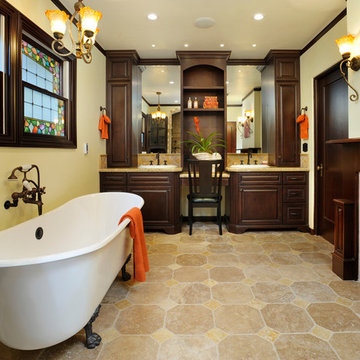
Источник вдохновения для домашнего уюта: ванная комната в средиземноморском стиле с ванной на ножках

Property Marketed by Hudson Place Realty - Style meets substance in this circa 1875 townhouse. Completely renovated & restored in a contemporary, yet warm & welcoming style, 295 Pavonia Avenue is the ultimate home for the 21st century urban family. Set on a 25’ wide lot, this Hamilton Park home offers an ideal open floor plan, 5 bedrooms, 3.5 baths and a private outdoor oasis.
With 3,600 sq. ft. of living space, the owner’s triplex showcases a unique formal dining rotunda, living room with exposed brick and built in entertainment center, powder room and office nook. The upper bedroom floors feature a master suite separate sitting area, large walk-in closet with custom built-ins, a dream bath with an over-sized soaking tub, double vanity, separate shower and water closet. The top floor is its own private retreat complete with bedroom, full bath & large sitting room.
Tailor-made for the cooking enthusiast, the chef’s kitchen features a top notch appliance package with 48” Viking refrigerator, Kuppersbusch induction cooktop, built-in double wall oven and Bosch dishwasher, Dacor espresso maker, Viking wine refrigerator, Italian Zebra marble counters and walk-in pantry. A breakfast nook leads out to the large deck and yard for seamless indoor/outdoor entertaining.
Other building features include; a handsome façade with distinctive mansard roof, hardwood floors, Lutron lighting, home automation/sound system, 2 zone CAC, 3 zone radiant heat & tremendous storage, A garden level office and large one bedroom apartment with private entrances, round out this spectacular home.
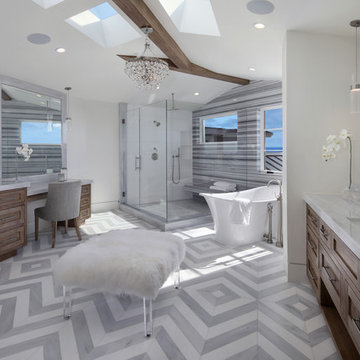
Jeri Koegel
Стильный дизайн: главная ванная комната в стиле неоклассика (современная классика) с фасадами в стиле шейкер, фасадами цвета дерева среднего тона, отдельно стоящей ванной, угловым душем, белыми стенами, полом из мозаичной плитки, врезной раковиной, разноцветным полом и душем с распашными дверями - последний тренд
Стильный дизайн: главная ванная комната в стиле неоклассика (современная классика) с фасадами в стиле шейкер, фасадами цвета дерева среднего тона, отдельно стоящей ванной, угловым душем, белыми стенами, полом из мозаичной плитки, врезной раковиной, разноцветным полом и душем с распашными дверями - последний тренд
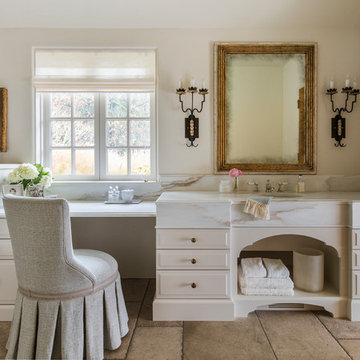
Remodel by Cornerstone Construction Services LLC
Interior Design by Maison Inc.
Photos by David Papazian
Идея дизайна: главная ванная комната среднего размера в классическом стиле с белыми фасадами, бежевыми стенами, врезной раковиной, мраморной столешницей, бежевым полом, бежевой столешницей и фасадами с выступающей филенкой
Идея дизайна: главная ванная комната среднего размера в классическом стиле с белыми фасадами, бежевыми стенами, врезной раковиной, мраморной столешницей, бежевым полом, бежевой столешницей и фасадами с выступающей филенкой
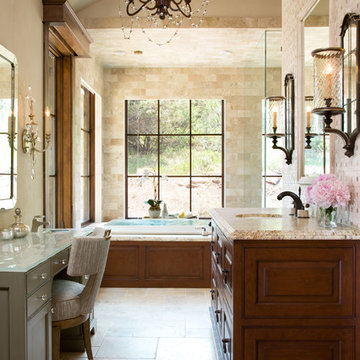
Kimberly Gavin
Идея дизайна: ванная комната в классическом стиле с врезной раковиной, темными деревянными фасадами, накладной ванной, бежевой плиткой, бежевыми стенами и фасадами с выступающей филенкой
Идея дизайна: ванная комната в классическом стиле с врезной раковиной, темными деревянными фасадами, накладной ванной, бежевой плиткой, бежевыми стенами и фасадами с выступающей филенкой
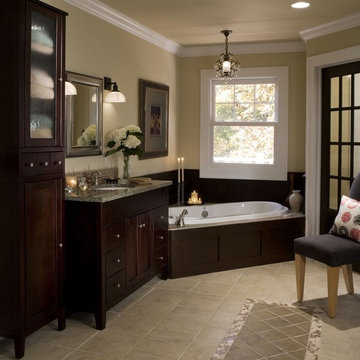
Masterbath addition reflects function with style. Espresso wood tones, a crystal and bronze chandelier, and a tumbled travertine tile insert add the final details.
Photo by Beth Singer Photography
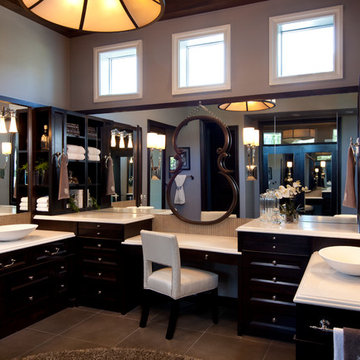
The Master Dressing room in this Master suit is the center space between the Bedroom and Bathroom/ Closet space. X beam in the ceiling supports an amazing pendant light which hangs above the oval shaped ottoman where our clients daughters can hang out while mom gets ready for her day. Tile floors sparkle and white marble countertops glisten as His and Hers oval shaped vessel sinks perch atop complete with bright and shiny chrome bathroom fixtures complete the look of this sophisticated Master Bathroom. Diamond glass tile and mirrors stack on top of custom Espresso stained vanities. Frosted French Pocket Doors, slide open to reveal a romantic and sophisticated Master Bed covered in White cotton bedding. An oval shaped mirror hangs over the bed. Wood stain in this Master Bedroom is a dark espresso wood stain.
Master bedroom in Espresso, Grey and White, Modern, Luxurious Master Bedroom. Custom Vanities are stained espresso.
David Hartig Photography
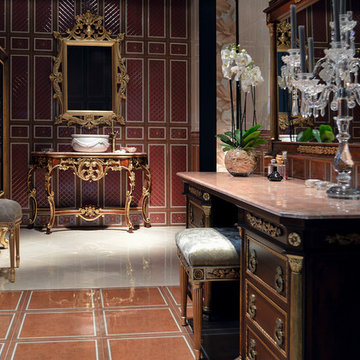
SABEL CARVED WOOD BATH CONSOLE
FINISH: HAZELNUT/GOLD ON WOOD
VALENCIA PINK MARBLE TOP
Measurements (W/L/H): 130x43x81 (cm.)
На фото: огромная ванная комната в викторианском стиле с фасадами цвета дерева среднего тона, мраморной столешницей, бежевой плиткой, настольной раковиной, красными стенами и мраморным полом с
На фото: огромная ванная комната в викторианском стиле с фасадами цвета дерева среднего тона, мраморной столешницей, бежевой плиткой, настольной раковиной, красными стенами и мраморным полом с
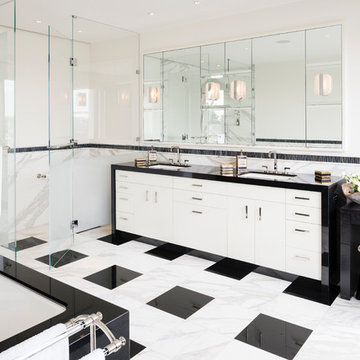
Highly polished and light filled, this sumptuous master ensuite mixes modern day needs with old world glamour.
На фото: большая главная ванная комната в стиле неоклассика (современная классика) с душевой комнатой, белой плиткой, мраморной плиткой, врезной раковиной, столешницей из гранита, душем с распашными дверями, фасадами с утопленной филенкой, белыми фасадами, накладной ванной, белыми стенами, разноцветным полом и черной столешницей с
На фото: большая главная ванная комната в стиле неоклассика (современная классика) с душевой комнатой, белой плиткой, мраморной плиткой, врезной раковиной, столешницей из гранита, душем с распашными дверями, фасадами с утопленной филенкой, белыми фасадами, накладной ванной, белыми стенами, разноцветным полом и черной столешницей с
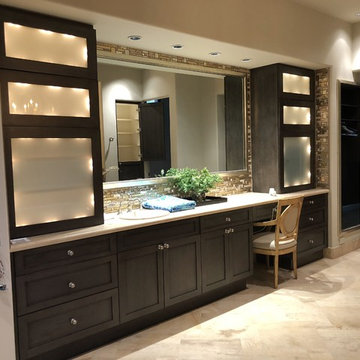
Before photo of main vanity area with a single sink, not 2.
Пример оригинального дизайна: маленькая главная ванная комната в современном стиле с плоскими фасадами, фасадами цвета дерева среднего тона, отдельно стоящей ванной, душем в нише, серой плиткой, керамогранитной плиткой, полом из травертина, настольной раковиной, столешницей из кварцита, бежевым полом, душем с распашными дверями и серой столешницей для на участке и в саду
Пример оригинального дизайна: маленькая главная ванная комната в современном стиле с плоскими фасадами, фасадами цвета дерева среднего тона, отдельно стоящей ванной, душем в нише, серой плиткой, керамогранитной плиткой, полом из травертина, настольной раковиной, столешницей из кварцита, бежевым полом, душем с распашными дверями и серой столешницей для на участке и в саду
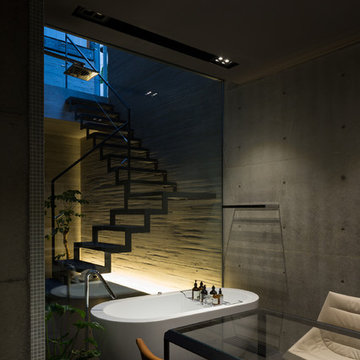
所在地 東京都港区
竣工 2015年5月
敷地面積 128.22㎡(38.77坪)
B1F床面積 86.64㎡(26.27坪)
1F床面積 44.39㎡(13.42坪)
2F床面積 74.88㎡(22.65坪)
3F床面積 74.88㎡(22.65坪)
RHF床面積 4.68㎡(1.41坪)
延床面積 285.47㎡(86.40坪)
構造 RC造
規模 地下1地上3階建
用途 専用住宅
構造設計 正木構造研究所
正木健太
設備設計 松本尚樹
照明設計 シリウスライティングオフィス
戸恒浩人
施工 株式会社 葛工務店
建築写真 西川公朗
Черный санузел – фото дизайна интерьера
1


