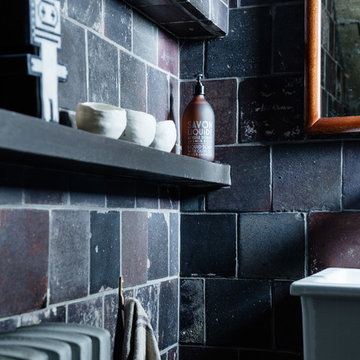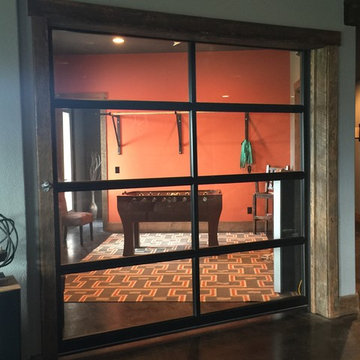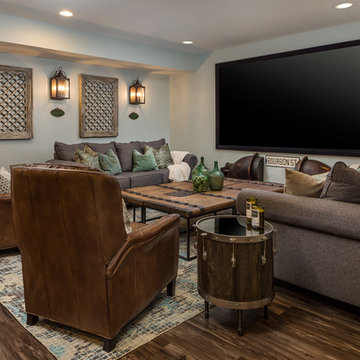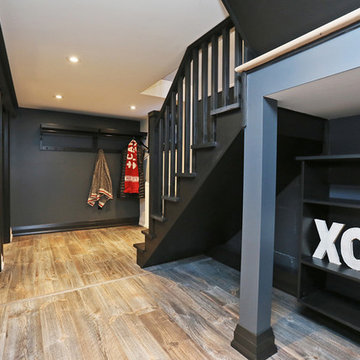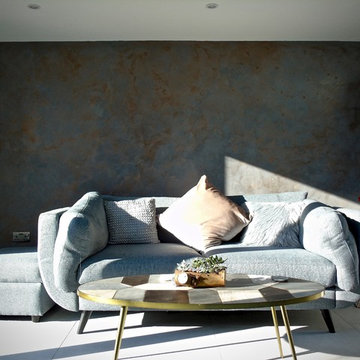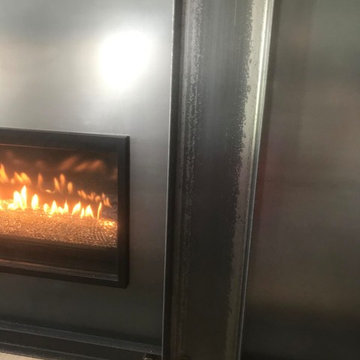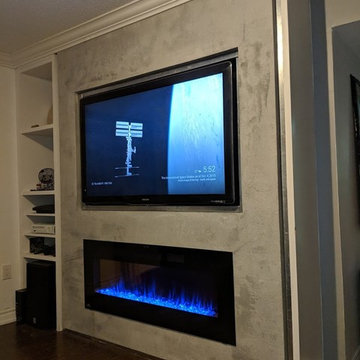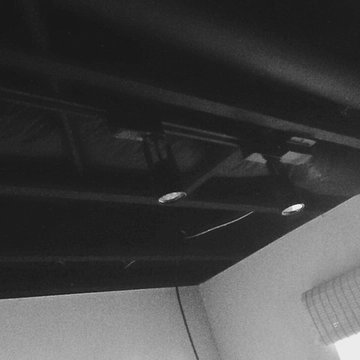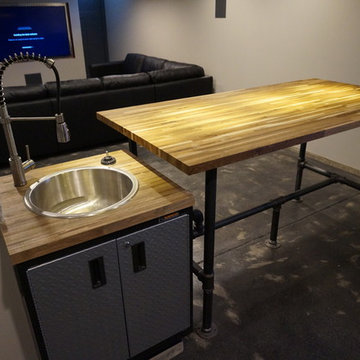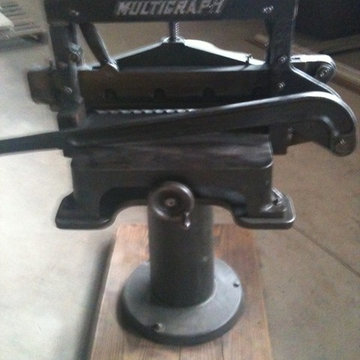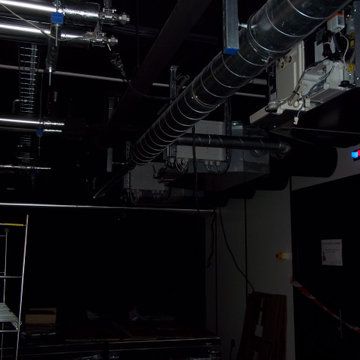Черный подвал в стиле лофт – фото дизайна интерьера
Сортировать:
Бюджет
Сортировать:Популярное за сегодня
141 - 160 из 237 фото
1 из 3
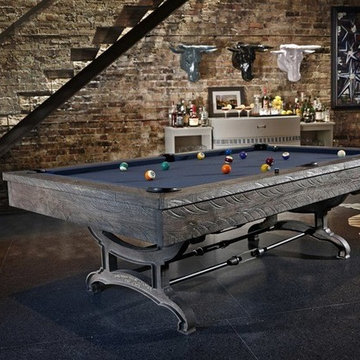
The brunswick Birmingham pool table in new for the 2016 season. The bottom has the industrial look sure to be a hit!
На фото: подвал в стиле лофт с
На фото: подвал в стиле лофт с
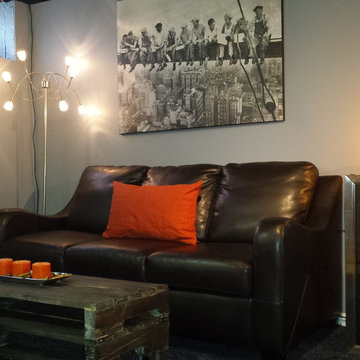
На фото: подземный подвал среднего размера в стиле лофт с серыми стенами, бетонным полом и черным полом с
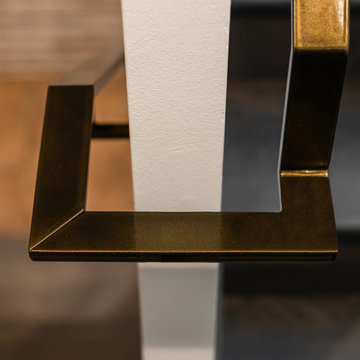
Стильный дизайн: подземный подвал среднего размера в стиле лофт с серыми стенами, паркетным полом среднего тона и коричневым полом без камина - последний тренд
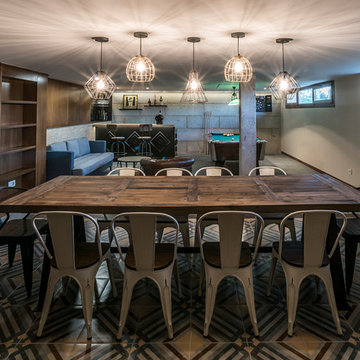
На фото: большой подвал в стиле лофт с наружными окнами, белыми стенами, полом из керамической плитки и разноцветным полом без камина
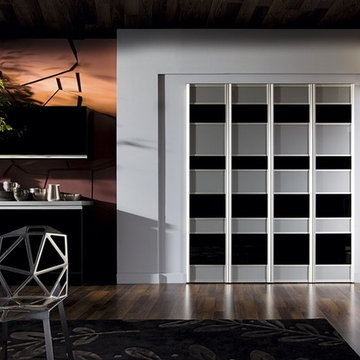
Our custom bi-fold doors slide from a top tracks and the doors move along the unit. The doors have an aluminium frame for ultimate strength and functionality. You can select from wood,metal or painted glass from our vast selection; whatever matches your space best.
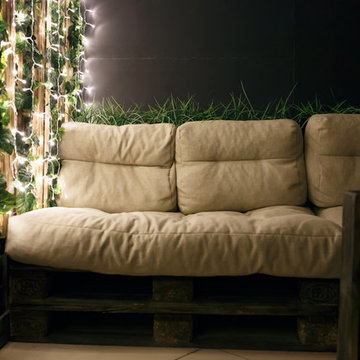
Источник вдохновения для домашнего уюта: подземный подвал среднего размера в стиле лофт с черными стенами, полом из керамогранита и бежевым полом
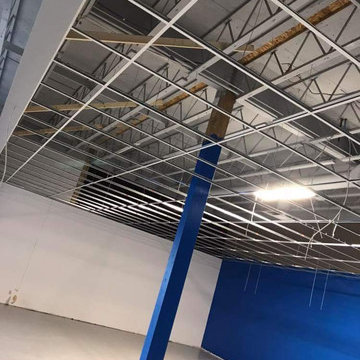
1300 sf T-Bar Drop Ceiling job done. it was nice to be part of Sears Canada Project....
На фото: большой подвал в стиле лофт с наружными окнами, белыми стенами, бетонным полом и белым полом
На фото: большой подвал в стиле лофт с наружными окнами, белыми стенами, бетонным полом и белым полом
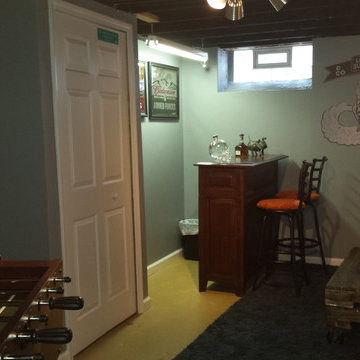
Пример оригинального дизайна: подземный подвал среднего размера в стиле лофт с серыми стенами, бетонным полом и желтым полом
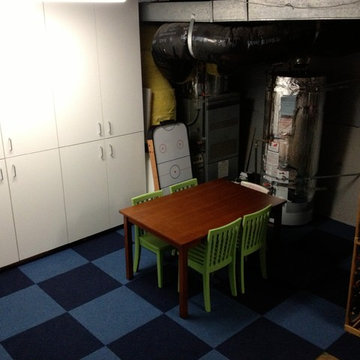
This was a completely raw space when we started this project - concrete walls and concrete floors, a washer and dryer...and nothing else. We first installed some storage cabinets in one corner to house kids crafts and games, pantry and cookware over-flow, bulk purchases and indoor-outdoor items such as picnic/grilling and air mattresses. Carpet squares we laid over the concrete floor in this corner and a kid-sized table and chair set, to create a kids-only craft-and-game area.
Next, we installed some industrial shelving perpendicular to the wall, creating a storage aisle between two units. On one open side we stored occasionally-used kids toys on clear plastic bins. In the aisle we stored family costumes, party supplies, gift wrap and similar, as well as a large bins of out-of-season clothes for each family member. At the end of the aisle we created an "endcap" of wine storage, secured to the shelving for stability. At the base of the stairs, next to the washer/dryer, a cabinet was installed for laundry supplies, equipped with a pull-out surface for folding. A collapsable clothing rack was installed to hang clothes when necessary and a laundry sorter placed nearby.
Черный подвал в стиле лофт – фото дизайна интерьера
8
