Черный подвал с бежевым полом – фото дизайна интерьера
Сортировать:
Бюджет
Сортировать:Популярное за сегодня
41 - 60 из 206 фото
1 из 3

Hightail Photography
Свежая идея для дизайна: подвал среднего размера в стиле неоклассика (современная классика) с наружными окнами, бежевыми стенами, ковровым покрытием, стандартным камином, фасадом камина из плитки и бежевым полом - отличное фото интерьера
Свежая идея для дизайна: подвал среднего размера в стиле неоклассика (современная классика) с наружными окнами, бежевыми стенами, ковровым покрытием, стандартным камином, фасадом камина из плитки и бежевым полом - отличное фото интерьера
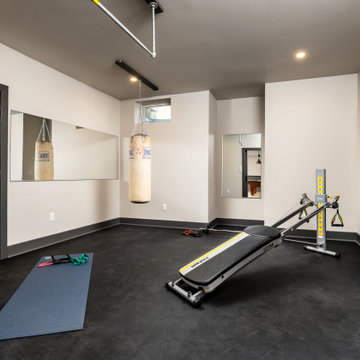
This 1600+ square foot basement was a diamond in the rough. We were tasked with keeping farmhouse elements in the design plan while implementing industrial elements. The client requested the space include a gym, ample seating and viewing area for movies, a full bar , banquette seating as well as area for their gaming tables - shuffleboard, pool table and ping pong. By shifting two support columns we were able to bury one in the powder room wall and implement two in the custom design of the bar. Custom finishes are provided throughout the space to complete this entertainers dream.

Spacecrafting
Пример оригинального дизайна: подземный, большой подвал в стиле рустика с бежевыми стенами, бежевым полом и светлым паркетным полом
Пример оригинального дизайна: подземный, большой подвал в стиле рустика с бежевыми стенами, бежевым полом и светлым паркетным полом

Martha O'Hara Interiors, Interior Design | L. Cramer Builders + Remodelers, Builder | Troy Thies, Photography | Shannon Gale, Photo Styling
Please Note: All “related,” “similar,” and “sponsored” products tagged or listed by Houzz are not actual products pictured. They have not been approved by Martha O’Hara Interiors nor any of the professionals credited. For information about our work, please contact design@oharainteriors.com.
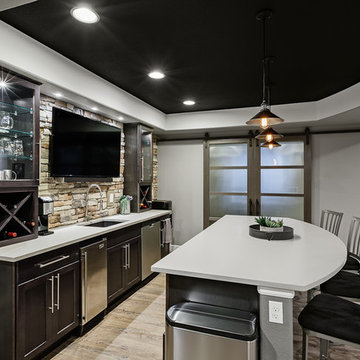
Wet bar in the basement;
architectural interior photography by D'Arcy Leck Photography
Источник вдохновения для домашнего уюта: подземный подвал среднего размера в современном стиле с серыми стенами, светлым паркетным полом и бежевым полом без камина
Источник вдохновения для домашнего уюта: подземный подвал среднего размера в современном стиле с серыми стенами, светлым паркетным полом и бежевым полом без камина
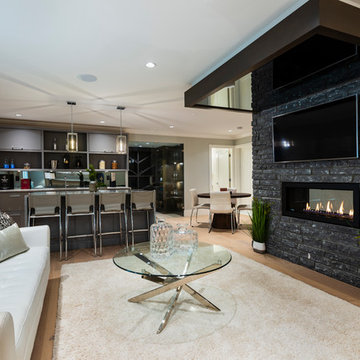
Пример оригинального дизайна: подземный подвал среднего размера в стиле неоклассика (современная классика) с серыми стенами, светлым паркетным полом, двусторонним камином, фасадом камина из камня и бежевым полом
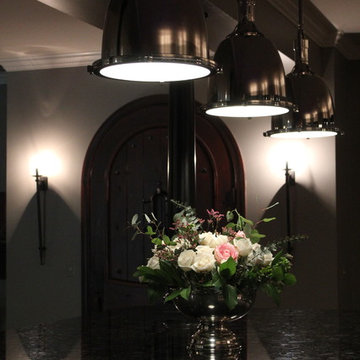
We remodeled our basement bar by painting the cabinets, adding new nickel hardware, new lighting, new appliances and bar stools. To see the full project, go to https://happyhautehome.com/2018/05/10/basement-bar-remodel-one-room-challenge-week-6-final-reveal/

На фото: подвал в морском стиле с наружными окнами, белыми стенами, светлым паркетным полом и бежевым полом с
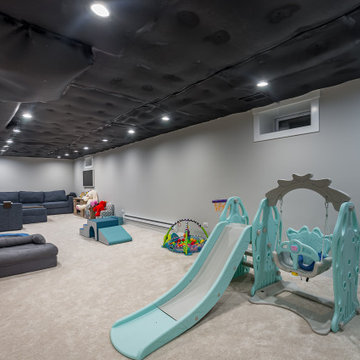
Идея дизайна: подземный, большой подвал в стиле кантри с серыми стенами, ковровым покрытием, фасадом камина из дерева, бежевым полом, кессонным потолком, обоями на стенах и игровой комнатой без камина
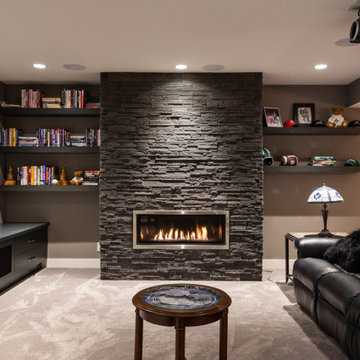
Источник вдохновения для домашнего уюта: подземный, большой подвал в современном стиле с игровой комнатой, серыми стенами, ковровым покрытием, горизонтальным камином, фасадом камина из каменной кладки и бежевым полом
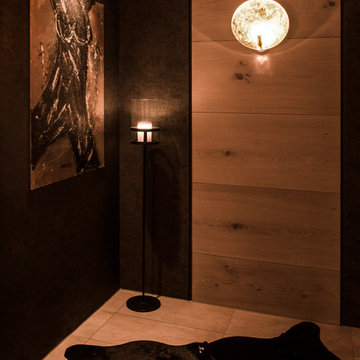
Interior Design: freudenspiel by Elisabeth Zola,
Fotos: Zolaproduction;
Der Raum bekam durch die schwarze Tapete und den Eichenholzvertäfelungen einen gemütlichen Wellness-Charakter.
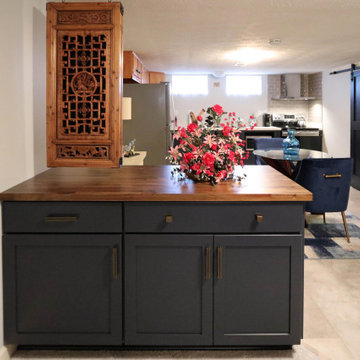
In this basement remodel, we updated the kitchen area with Medallion Silverline Lancaster Door cabinets in the Celeste Classic Paint. The countertops on the peremiter are Wilsonart Perla Piazza Liamiate with Butcher Block Madera in Coffee color in the peninsula. The backsplash is 3x6 Sycamore Tan ceramic tile. On the floor is Triversa Rocky Crest White Wool luxury vinyl tile.A matching colored barn door completes the room.
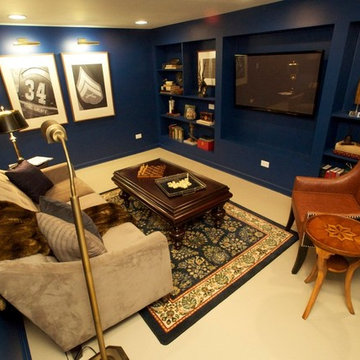
Идея дизайна: подвал среднего размера в классическом стиле с синими стенами, бетонным полом и бежевым полом
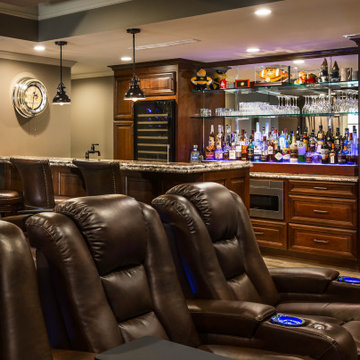
This rustic basement bar and tv room invites any guest to kick up their feet and enjoy!
На фото: подвал среднего размера в стиле рустика с домашним баром, бежевыми стенами, ковровым покрытием и бежевым полом без камина
На фото: подвал среднего размера в стиле рустика с домашним баром, бежевыми стенами, ковровым покрытием и бежевым полом без камина
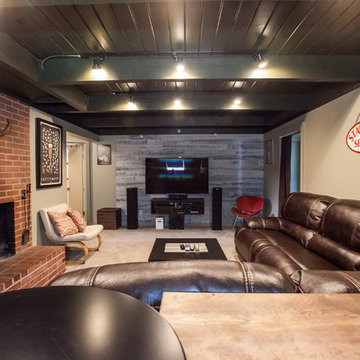
H Lovett
На фото: подвал в стиле фьюжн с наружными окнами, разноцветными стенами, ковровым покрытием, стандартным камином, фасадом камина из кирпича и бежевым полом
На фото: подвал в стиле фьюжн с наружными окнами, разноцветными стенами, ковровым покрытием, стандартным камином, фасадом камина из кирпича и бежевым полом
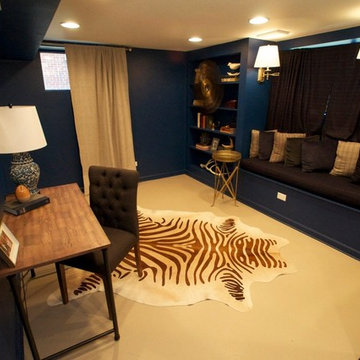
We completely remodeled an old dusty basement into a man cave perfect for a study room or an entertainment room for the family to enjoy, play games and watch a movie.

На фото: большой подвал в современном стиле с белыми стенами, светлым паркетным полом и бежевым полом без камина с

Пример оригинального дизайна: подземный, большой подвал в современном стиле с домашним баром, белыми стенами, ковровым покрытием, бежевым полом и многоуровневым потолком
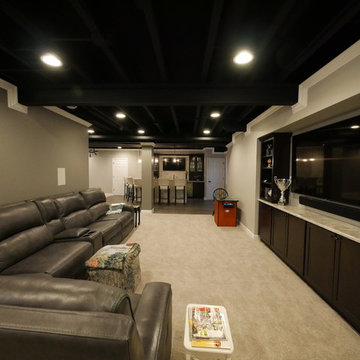
Свежая идея для дизайна: большой подвал в современном стиле с наружными окнами, серыми стенами, ковровым покрытием и бежевым полом без камина - отличное фото интерьера

The basement bar area includes eye catching metal elements to reflect light around the neutral colored room. New new brass plumbing fixtures collaborate with the other metallic elements in the room. The polished quartzite slab provides visual movement in lieu of the dynamic wallpaper used on the feature wall and also carried into the media room ceiling. Moving into the media room we included custom ebony veneered wall and ceiling millwork, as well as luxe custom furnishings. New architectural surround speakers are hidden inside the walls. The new gym was designed and created for the clients son to train for his varsity team. We included a new custom weight rack. Mirrored walls, a new wallpaper, linear LED lighting, and rubber flooring. The Zen inspired bathroom was designed with simplicity carrying the metals them into the special copper flooring, brass plumbing fixtures, and a frameless shower.
Черный подвал с бежевым полом – фото дизайна интерьера
3