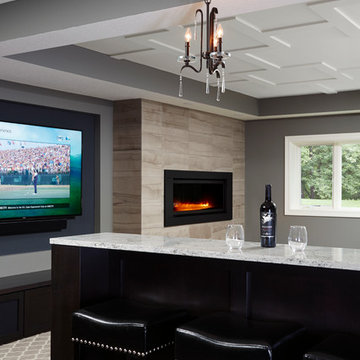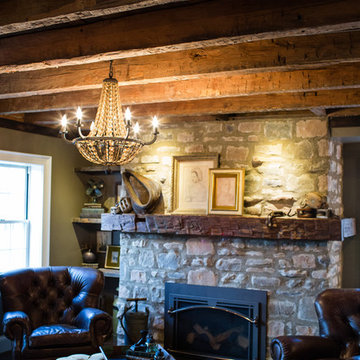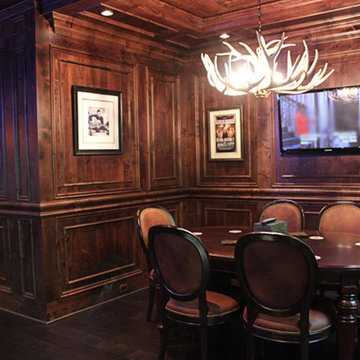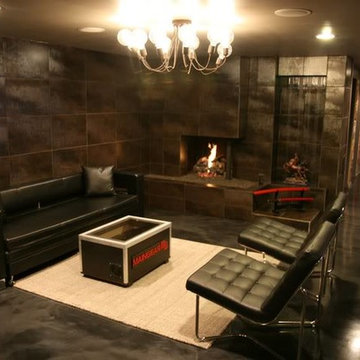Черный подвал – фото дизайна интерьера
Сортировать:
Бюджет
Сортировать:Популярное за сегодня
1 - 20 из 72 фото
1 из 3

Cipher Imaging
Пример оригинального дизайна: подвал в классическом стиле с серыми стенами и полом из керамической плитки без камина
Пример оригинального дизайна: подвал в классическом стиле с серыми стенами и полом из керамической плитки без камина
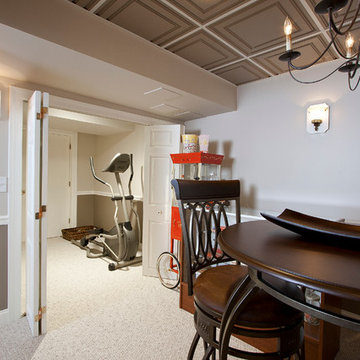
На фото: подземный подвал среднего размера в классическом стиле с разноцветными стенами и ковровым покрытием без камина

Residential lounge area created in the lower lever of a very large upscale home. Photo by: Eric Freedman
Стильный дизайн: подвал в современном стиле с белыми стенами, темным паркетным полом и коричневым полом - последний тренд
Стильный дизайн: подвал в современном стиле с белыми стенами, темным паркетным полом и коричневым полом - последний тренд
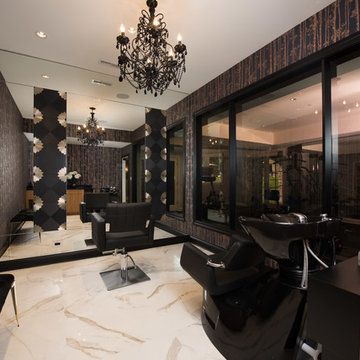
Home salon complete with salon-grade hair washing station and a mirror wall
На фото: большой подвал в классическом стиле с выходом наружу, бежевыми стенами, полом из ламината, стандартным камином, фасадом камина из камня и коричневым полом
На фото: большой подвал в классическом стиле с выходом наружу, бежевыми стенами, полом из ламината, стандартным камином, фасадом камина из камня и коричневым полом

Large open floor plan in basement with full built-in bar, fireplace, game room and seating for all sorts of activities. Cabinetry at the bar provided by Brookhaven Cabinetry manufactured by Wood-Mode Cabinetry. Cabinetry is constructed from maple wood and finished in an opaque finish. Glass front cabinetry includes reeded glass for privacy. Bar is over 14 feet long and wrapped in wainscot panels. Although not shown, the interior of the bar includes several undercounter appliances: refrigerator, dishwasher drawer, microwave drawer and refrigerator drawers; all, except the microwave, have decorative wood panels.

Spacecrafting
Пример оригинального дизайна: подземный, большой подвал в стиле рустика с бежевыми стенами, бежевым полом и светлым паркетным полом
Пример оригинального дизайна: подземный, большой подвал в стиле рустика с бежевыми стенами, бежевым полом и светлым паркетным полом

На фото: подвал в классическом стиле с наружными окнами, серыми стенами, темным паркетным полом и игровой комнатой

Basement bar and pool area
Стильный дизайн: подземный, огромный подвал в стиле рустика с бежевыми стенами, коричневым полом, паркетным полом среднего тона и домашним баром без камина - последний тренд
Стильный дизайн: подземный, огромный подвал в стиле рустика с бежевыми стенами, коричневым полом, паркетным полом среднего тона и домашним баром без камина - последний тренд
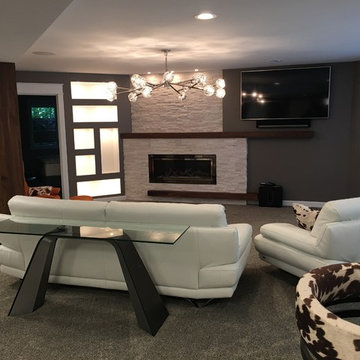
DWH
Свежая идея для дизайна: большой подвал в современном стиле с наружными окнами, коричневыми стенами, ковровым покрытием, горизонтальным камином, фасадом камина из камня и коричневым полом - отличное фото интерьера
Свежая идея для дизайна: большой подвал в современном стиле с наружными окнами, коричневыми стенами, ковровым покрытием, горизонтальным камином, фасадом камина из камня и коричневым полом - отличное фото интерьера
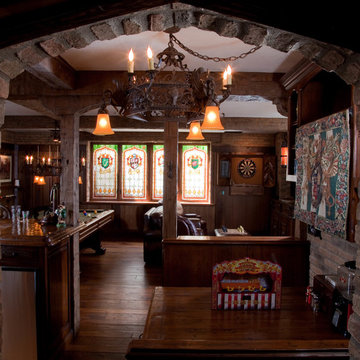
Many of the rooms in this English Tudor style home are below grade including this one. With smart window placement and deep light wells, all rooms have an above ground feeling. This re-created English pub is designed for entertaining with a full bar, pool table, seating booth with modern TV viewing area.
Gail Owens
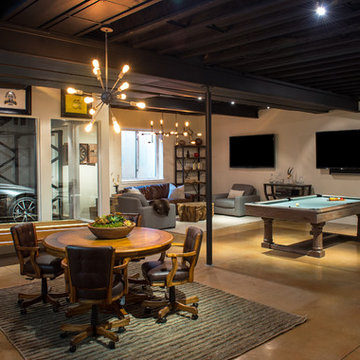
Industrial Contemporary Home located in the Cherry Creek neighborhood of Denver, Colorado.
Стильный дизайн: подвал в современном стиле с бетонным полом - последний тренд
Стильный дизайн: подвал в современном стиле с бетонным полом - последний тренд

Builder: Orchard Hills Design and Construction, LLC
Interior Designer: ML Designs
Kitchen Designer: Heidi Piron
Landscape Architect: J. Kest & Company, LLC
Photographer: Christian Garibaldi
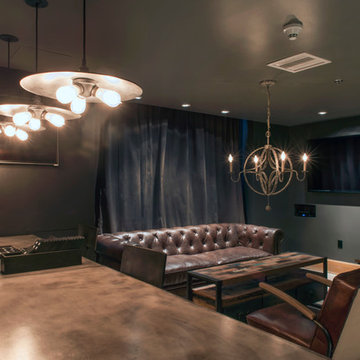
На фото: подземный, большой подвал в стиле лофт с серыми стенами, бетонным полом и серым полом

Источник вдохновения для домашнего уюта: подземный, большой подвал в современном стиле с синими стенами, ковровым покрытием и черным полом без камина
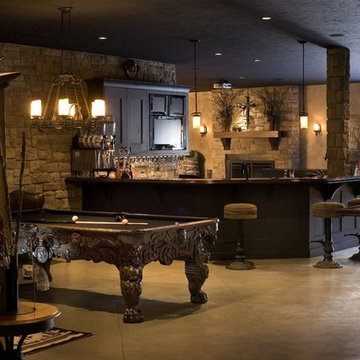
© Gavin Peters Photography. All rights reserved.
На фото: подвал в средиземноморском стиле с
На фото: подвал в средиземноморском стиле с
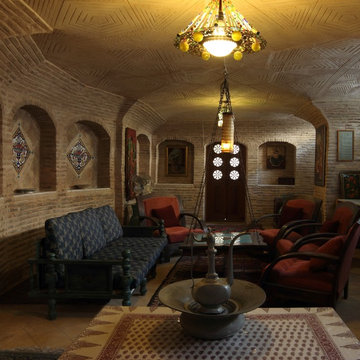
"The Bekhradi’s House originally was built during the Safavid dynasty (17th century). The house is located in Sonbolestan, one of the oldest neighborhoods in northeast Isfahan. Sonbolestan, also known as Sonbolan, was part of a series of villages in Isfahan named Sepahan. These villages came to exist in the pre-Islamic era and later on were merged to form a large city, what is now called Isfahan.
In its present location, Bekhradi’s house is situated on the west section of the remaining Jamilan Palace surrounded by mud-thatched walls on the Northern and Western sides. Jamilan Palace, known as Cholmoun, was built by the Seljuq Dynasty (11-12th Century) in the middle of a large garden in Sonbolestan.
The Bekhradi’s House has been registered under the List of National Valued Historical Buildings in Iran. Also this historical building is the first and only Safavid historical house that has been restored and used in Iran for a traditional Inn since 2005.
Although the original architectural design has stayed the same but the interior layout and functionality of the house completely changed during restoration (1999 – 2005) to convert the house into a four star historical Inn.
There are a total of five suites; each suite has between one to three rooms and also a complete bathroom. The Talar or Great Hall is used as a dining room and the basement is used for a traditional tea house. The Inn will have a guest capacity of nineteen guests. Other spaces of the house are; Reception office, lobby, a kitchen, and front court yard.
Mr. Alireza (Alex) Bekhradi the current owner of Bekhradi’s house purchased the house in 1999 and started complete remodeling and restoration of it immediately. Mr. Bekhradi lives in the United States and owns a construction business in Houston, TX. He has many years of experience in line of construction business especially in restoration of commercial and residential buildings. His expertise in line of construction and restoration assisted him to restore this old and once burned down historical house into an antique yet practical facility. His main attention has been focused on restoring the house back to its original conditions by considering practicality and functionality of a house in twenty first century."
From: http://www.safavidinn.com/index.php/detailen.php?id=14
Credit : Bekhradi`s Historical House®
Черный подвал – фото дизайна интерьера
1
