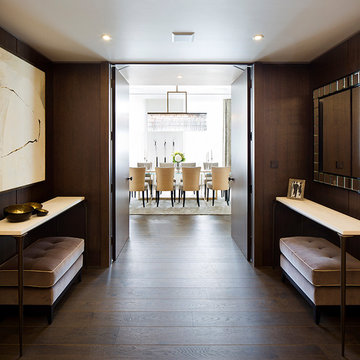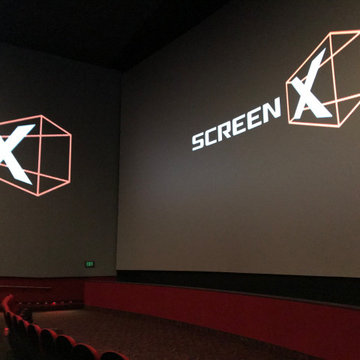Черный коридор – фото дизайна интерьера класса люкс
Сортировать:
Бюджет
Сортировать:Популярное за сегодня
41 - 60 из 292 фото
1 из 3
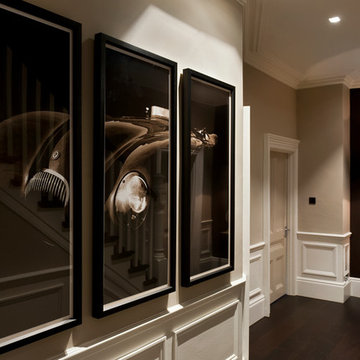
The dark chocolate wall colour and American Oak flooring looked fabulous, the artwork and lamps having equal impact.
На фото: большой коридор: освещение в современном стиле с разноцветными стенами и темным паркетным полом с
На фото: большой коридор: освещение в современном стиле с разноцветными стенами и темным паркетным полом с
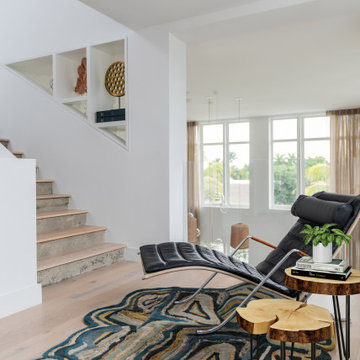
Staircase landing with midcentury modern furniture and glass railing
Свежая идея для дизайна: коридор среднего размера в современном стиле с белыми стенами, бежевым полом и светлым паркетным полом - отличное фото интерьера
Свежая идея для дизайна: коридор среднего размера в современном стиле с белыми стенами, бежевым полом и светлым паркетным полом - отличное фото интерьера
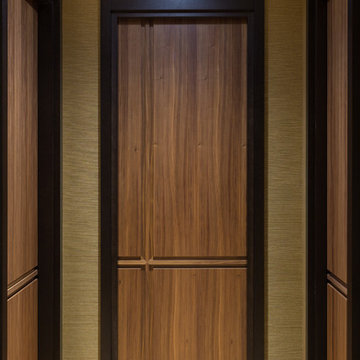
Пример оригинального дизайна: коридор среднего размера в современном стиле с паркетным полом среднего тона
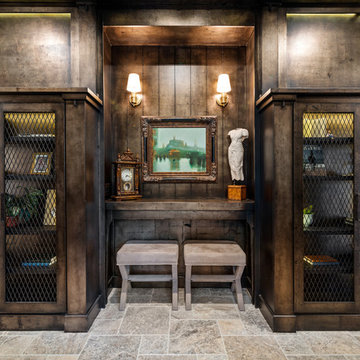
This hall leads from the living area to the master suite and features silver leaf with an acid wash stain to bring dimension to the natural wood finishes.
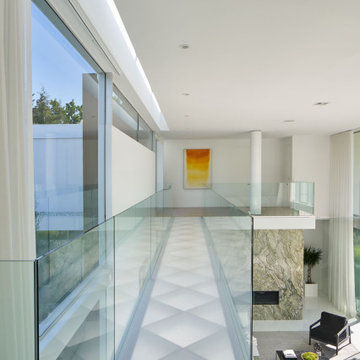
The Atherton House is a family compound for a professional couple in the tech industry, and their two teenage children. After living in Singapore, then Hong Kong, and building homes there, they looked forward to continuing their search for a new place to start a life and set down roots.
The site is located on Atherton Avenue on a flat, 1 acre lot. The neighboring lots are of a similar size, and are filled with mature planting and gardens. The brief on this site was to create a house that would comfortably accommodate the busy lives of each of the family members, as well as provide opportunities for wonder and awe. Views on the site are internal. Our goal was to create an indoor- outdoor home that embraced the benign California climate.
The building was conceived as a classic “H” plan with two wings attached by a double height entertaining space. The “H” shape allows for alcoves of the yard to be embraced by the mass of the building, creating different types of exterior space. The two wings of the home provide some sense of enclosure and privacy along the side property lines. The south wing contains three bedroom suites at the second level, as well as laundry. At the first level there is a guest suite facing east, powder room and a Library facing west.
The north wing is entirely given over to the Primary suite at the top level, including the main bedroom, dressing and bathroom. The bedroom opens out to a roof terrace to the west, overlooking a pool and courtyard below. At the ground floor, the north wing contains the family room, kitchen and dining room. The family room and dining room each have pocketing sliding glass doors that dissolve the boundary between inside and outside.
Connecting the wings is a double high living space meant to be comfortable, delightful and awe-inspiring. A custom fabricated two story circular stair of steel and glass connects the upper level to the main level, and down to the basement “lounge” below. An acrylic and steel bridge begins near one end of the stair landing and flies 40 feet to the children’s bedroom wing. People going about their day moving through the stair and bridge become both observed and observer.
The front (EAST) wall is the all important receiving place for guests and family alike. There the interplay between yin and yang, weathering steel and the mature olive tree, empower the entrance. Most other materials are white and pure.
The mechanical systems are efficiently combined hydronic heating and cooling, with no forced air required.
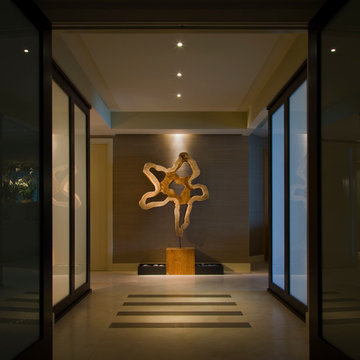
Dan Forer
Источник вдохновения для домашнего уюта: большой коридор в стиле неоклассика (современная классика) с бежевыми стенами, полом из травертина и бежевым полом
Источник вдохновения для домашнего уюта: большой коридор в стиле неоклассика (современная классика) с бежевыми стенами, полом из травертина и бежевым полом
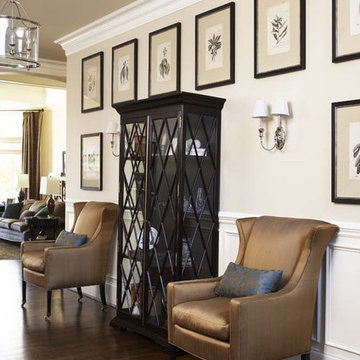
Among the standout elements of this home is the kitchen, featuring Wolf and Sub-Zero appliances.
Materials of Note:
Walker Zanger and Iron Gate tile; Wolf and Sub-Zero appliances; marble and granite countertops throughout home; lighting from Remains; cast-stone mantel in living room; custom stained glass inserts in master bathroom
Rachael Boling Photography
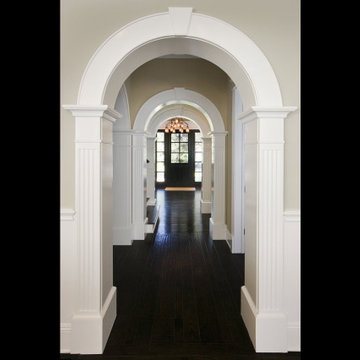
Источник вдохновения для домашнего уюта: огромный коридор с бежевыми стенами и черным полом
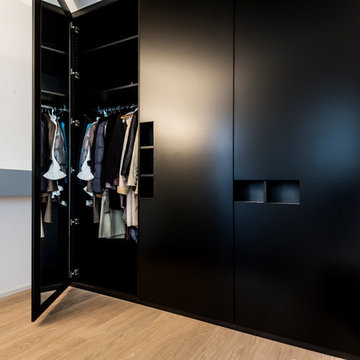
BESPOKE
На фото: большой коридор в современном стиле с светлым паркетным полом, белыми стенами и бежевым полом
На фото: большой коридор в современном стиле с светлым паркетным полом, белыми стенами и бежевым полом
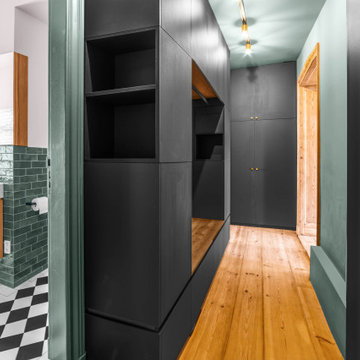
Viel Stauraum in Einbaumöbel. Möbelfronten aus grünem Linoleum, Messing Griffe, integrierte Schiebtür im Möbel, Holzakzente
Стильный дизайн: большой, узкий коридор в современном стиле с зелеными стенами и светлым паркетным полом - последний тренд
Стильный дизайн: большой, узкий коридор в современном стиле с зелеными стенами и светлым паркетным полом - последний тренд
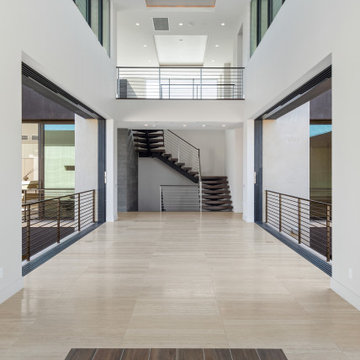
Пример оригинального дизайна: большой коридор в современном стиле с белыми стенами и бежевым полом
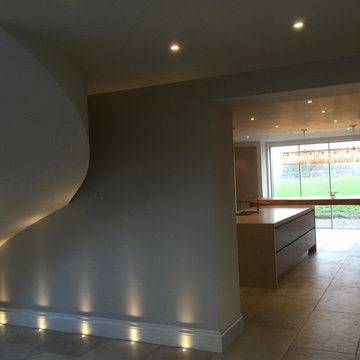
Working with & alongside the Award Winning Janey Butler Interiors, on this fabulous Country House Renovation. The 10,000 sq ft House, in a beautiful elevated position in glorious open countryside, was very dated, cold and drafty. A major Renovation programme was undertaken as well as achieving Planning Permission to extend the property, demolish and move the garage, create a new sweeping driveway and to create a stunning Skyframe Swimming Pool Extension on the garden side of the House. This first phase of this fabulous project was to fully renovate the existing property as well as the two large Extensions creating a new stunning Entrance Hall and back door entrance. The stunning Vaulted Entrance Hall area with arched Millenium Windows and Doors and an elegant Helical Staircase with solid Walnut Handrail and treads. Gorgeous large format Porcelain Tiles which followed through into the open plan look & feel of the new homes interior. John Cullen floor lighting and metal Lutron face plates and switches. Gorgeous Farrow and Ball colour scheme throughout the whole house. This beautiful elegant Entrance Hall is now ready for a stunning Lighting sculpture to take centre stage in the Entrance Hallway as well as elegant furniture. More progress images to come of this wonderful homes transformation coming soon. Images by Andy Marshall
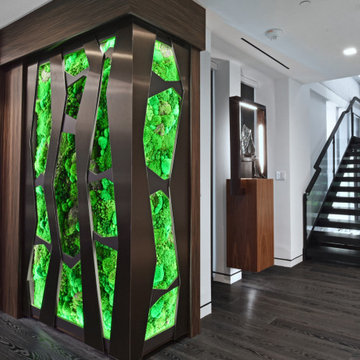
Custom feature wall shelving with LED lit preserved moss panels with LED color changing capability.
Свежая идея для дизайна: коридор среднего размера в стиле модернизм - отличное фото интерьера
Свежая идея для дизайна: коридор среднего размера в стиле модернизм - отличное фото интерьера
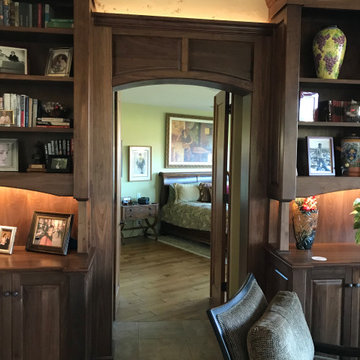
Paneled arched entry framed in walnut.
Стильный дизайн: коридор в стиле кантри - последний тренд
Стильный дизайн: коридор в стиле кантри - последний тренд
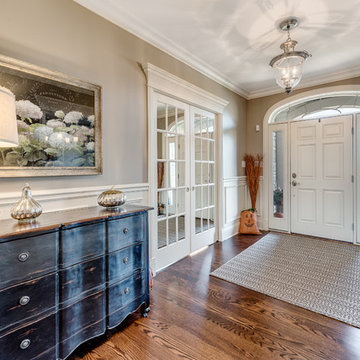
Стильный дизайн: большой коридор в классическом стиле с темным паркетным полом, бежевыми стенами и коричневым полом - последний тренд
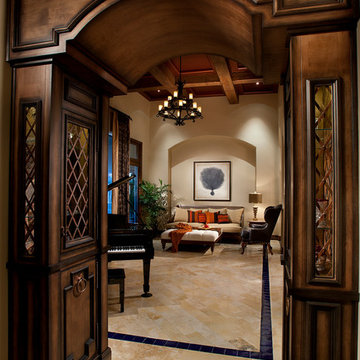
Beautiful lighted custom cabinets frame the entry into this formal living room
На фото: маленький коридор в классическом стиле с бежевыми стенами, полом из травертина и разноцветным полом для на участке и в саду с
На фото: маленький коридор в классическом стиле с бежевыми стенами, полом из травертина и разноцветным полом для на участке и в саду с
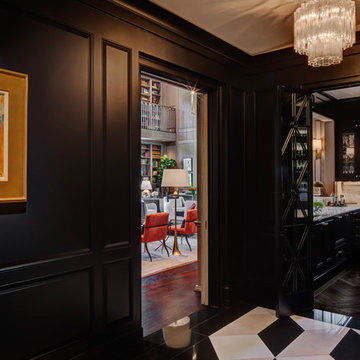
River Oaks, 2014 - Remodel and Additions
Идея дизайна: коридор в стиле неоклассика (современная классика) с черными стенами
Идея дизайна: коридор в стиле неоклассика (современная классика) с черными стенами
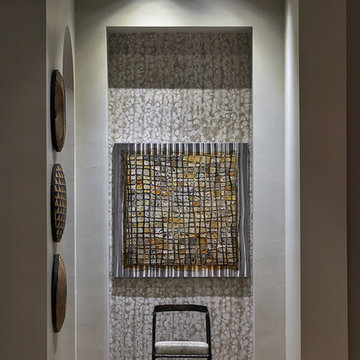
Tucked into the niche at the end of this hallway is a heavy, patinated bronze chair upholstered with Kelly Wearstler fabric. On the wall above it, a textural metal collage.
Photo by Brian Gassel
Черный коридор – фото дизайна интерьера класса люкс
3
