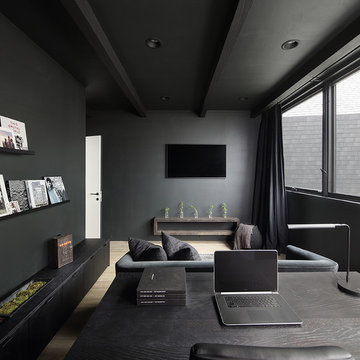Черный кабинет с светлым паркетным полом – фото дизайна интерьера
Сортировать:
Бюджет
Сортировать:Популярное за сегодня
101 - 120 из 830 фото
1 из 3
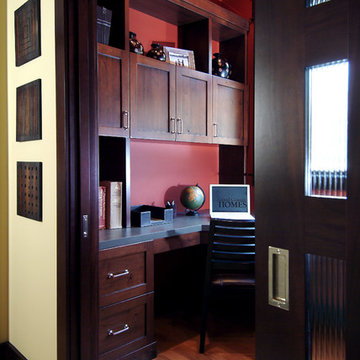
A unique combination of traditional design and an unpretentious, family-friendly floor plan, the Pemberley draws inspiration from European traditions as well as the American landscape. Picturesque rooflines of varying peaks and angles are echoed in the peaked living room with its large fireplace. The main floor includes a family room, large kitchen, dining room, den and master bedroom as well as an inviting screen porch with a built-in range. The upper level features three additional bedrooms, while the lower includes an exercise room, additional family room, sitting room, den, guest bedroom and trophy room.
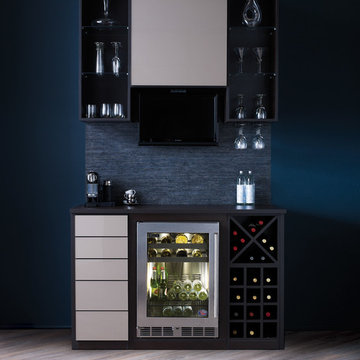
This cool, sleek, modern, in-home wine bar system is ideal for entertaining. High gloss doors and drawers, along with a pull-down TV system maximizes space and provides discrete storage with a sharp design.
"Beautifully crafted storage and shelving and a functional layout create an organized area tailored to the specific needs of storing and drinking wine. Door and drawer faces, countertops, and lighting set the mood for a space anchored in enjoyment. Drawers conceal utensils and cooking equipment, as well as snacks to make provisions easily accessible for children. Integrated wine rack and stemware storage can create the perfect home for any collection and maximize kitchen storage. The wine X solution makes storing your favorite bottles effortless and visually appealing. The durable and elegant stemware system features heavy gauge wire construction and hidden mounting."
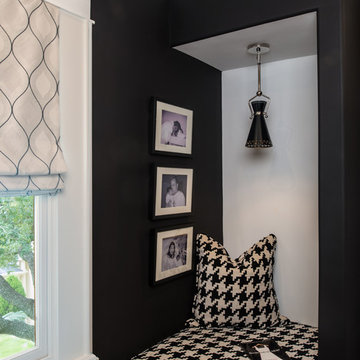
The client desired a fun black and white office that highlighted her various photography projects. A reading nook was designed at the bench seat to offer a special retreat for reading and relaxation.

Ristrutturazione completa di residenza storica in centro Città. L'abitazione si sviluppa su tre piani di cui uno seminterrato ed uno sottotetto
L'edificio è stato trasformato in abitazione con attenzione ai dettagli e allo sviluppo di ambienti carichi di stile. Attenzione particolare alle esigenze del cliente che cercava uno stile classico ed elegante.

На фото: рабочее место в стиле кантри с белыми стенами, светлым паркетным полом, встроенным рабочим столом и бежевым полом с
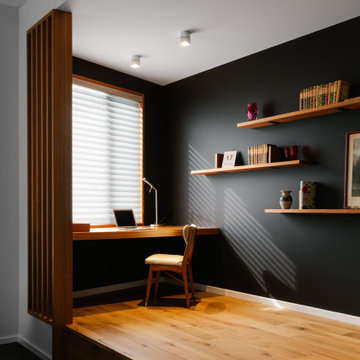
Shared study space
На фото: рабочее место среднего размера в современном стиле с черными стенами, встроенным рабочим столом, коричневым полом и светлым паркетным полом с
На фото: рабочее место среднего размера в современном стиле с черными стенами, встроенным рабочим столом, коричневым полом и светлым паркетным полом с
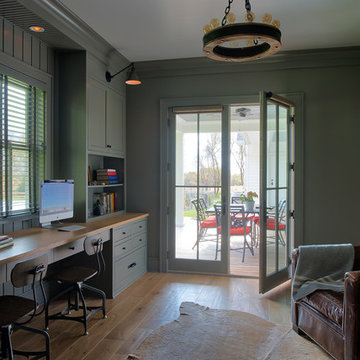
Scott Amundson Photography
На фото: рабочее место в стиле кантри с зелеными стенами, светлым паркетным полом, встроенным рабочим столом и коричневым полом с
На фото: рабочее место в стиле кантри с зелеными стенами, светлым паркетным полом, встроенным рабочим столом и коричневым полом с
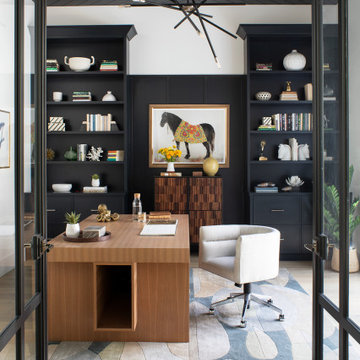
This fabulous home office was so appreciated when everything was shut down due to the virus. To the right is an outdoor pergola patio with a fireplace and slide-back doors that open the space up and extend the room. The desk is custom designed. The mortise and tenon design allows lots of openings to hide hard drives and wiring which is always the downfall of a great home office. It was a must from us as a design firm that all technology be hidden when not in use.
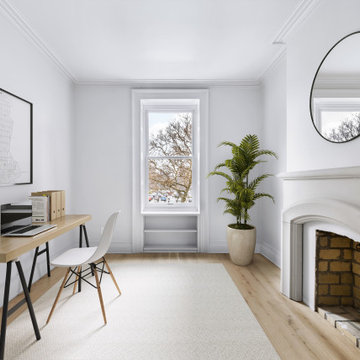
Home office renovation by Bolster
Пример оригинального дизайна: домашняя мастерская среднего размера в стиле неоклассика (современная классика) с серыми стенами, светлым паркетным полом, стандартным камином, фасадом камина из бетона, отдельно стоящим рабочим столом и бежевым полом
Пример оригинального дизайна: домашняя мастерская среднего размера в стиле неоклассика (современная классика) с серыми стенами, светлым паркетным полом, стандартным камином, фасадом камина из бетона, отдельно стоящим рабочим столом и бежевым полом
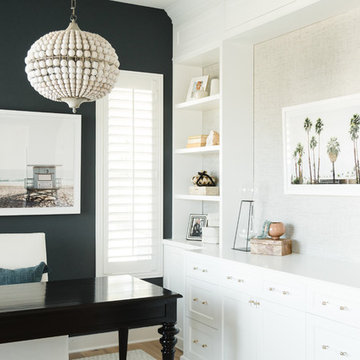
Amber Thrane
На фото: кабинет в морском стиле с черными стенами, светлым паркетным полом, отдельно стоящим рабочим столом и бежевым полом с
На фото: кабинет в морском стиле с черными стенами, светлым паркетным полом, отдельно стоящим рабочим столом и бежевым полом с
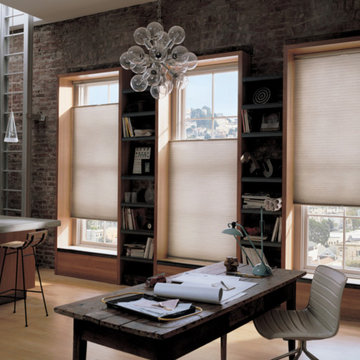
На фото: большой домашняя библиотека в стиле лофт с красными стенами, светлым паркетным полом, отдельно стоящим рабочим столом и коричневым полом без камина с
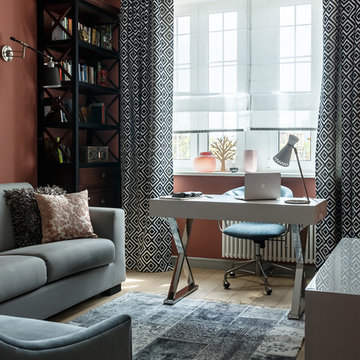
Михаил Лоскутов
Пример оригинального дизайна: рабочее место в современном стиле с коричневыми стенами, светлым паркетным полом и отдельно стоящим рабочим столом
Пример оригинального дизайна: рабочее место в современном стиле с коричневыми стенами, светлым паркетным полом и отдельно стоящим рабочим столом

moody green office
Идея дизайна: кабинет среднего размера в стиле неоклассика (современная классика) с светлым паркетным полом, бежевым полом, отдельно стоящим рабочим столом и серыми стенами без камина
Идея дизайна: кабинет среднего размера в стиле неоклассика (современная классика) с светлым паркетным полом, бежевым полом, отдельно стоящим рабочим столом и серыми стенами без камина
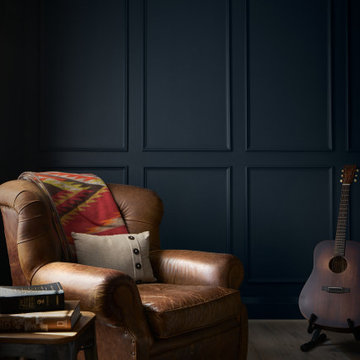
Источник вдохновения для домашнего уюта: кабинет с синими стенами и светлым паркетным полом
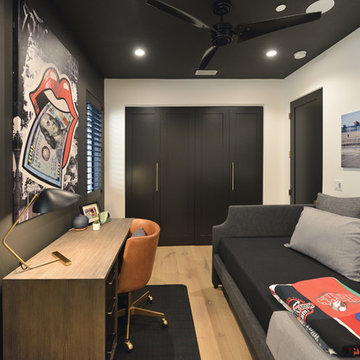
Пример оригинального дизайна: кабинет в современном стиле с черными стенами, светлым паркетным полом, отдельно стоящим рабочим столом и бежевым полом
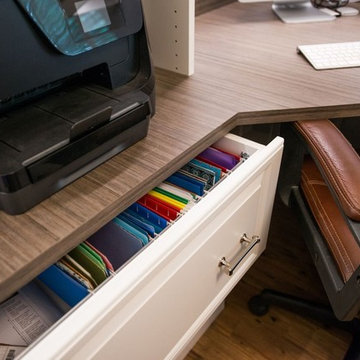
На фото: рабочее место среднего размера в стиле неоклассика (современная классика) с серыми стенами, светлым паркетным полом, встроенным рабочим столом и коричневым полом без камина
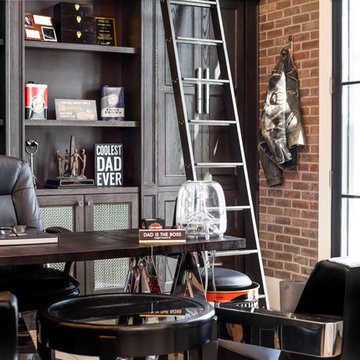
Пример оригинального дизайна: большое рабочее место в стиле неоклассика (современная классика) с красными стенами, светлым паркетным полом, отдельно стоящим рабочим столом и бежевым полом без камина
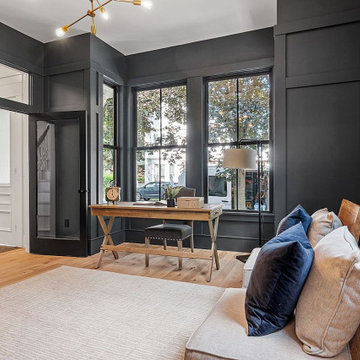
Источник вдохновения для домашнего уюта: большое рабочее место в стиле кантри с синими стенами, светлым паркетным полом, отдельно стоящим рабочим столом, бежевым полом и стенами из вагонки
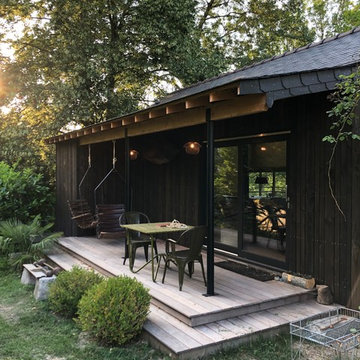
Источник вдохновения для домашнего уюта: маленькое рабочее место в стиле шебби-шик с черными стенами, светлым паркетным полом, печью-буржуйкой, встроенным рабочим столом и бежевым полом для на участке и в саду
Черный кабинет с светлым паркетным полом – фото дизайна интерьера
6
