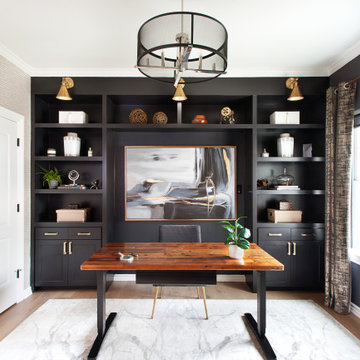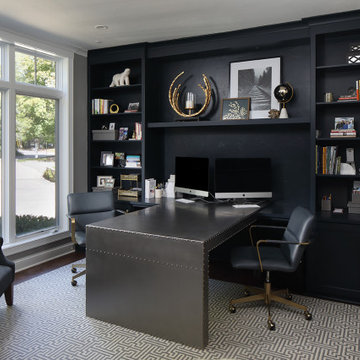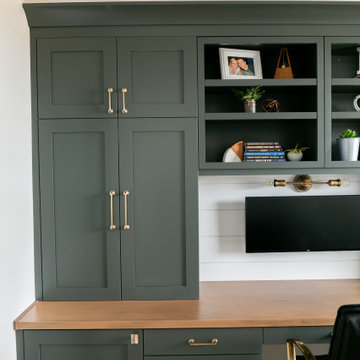Черный кабинет – фото дизайна интерьера
Сортировать:
Бюджет
Сортировать:Популярное за сегодня
21 - 40 из 23 027 фото
1 из 2

The family living in this shingled roofed home on the Peninsula loves color and pattern. At the heart of the two-story house, we created a library with high gloss lapis blue walls. The tête-à-tête provides an inviting place for the couple to read while their children play games at the antique card table. As a counterpoint, the open planned family, dining room, and kitchen have white walls. We selected a deep aubergine for the kitchen cabinetry. In the tranquil master suite, we layered celadon and sky blue while the daughters' room features pink, purple, and citrine.

На фото: домашняя библиотека среднего размера в классическом стиле с серыми стенами, паркетным полом среднего тона и коричневым полом без камина с

Стильный дизайн: кабинет среднего размера в современном стиле с белыми стенами, светлым паркетным полом, угловым камином, отдельно стоящим рабочим столом и бежевым полом - последний тренд

Custom home designed with inspiration from the owner living in New Orleans. Study was design to be masculine with blue painted built in cabinetry, brick fireplace surround and wall. Custom built desk with stainless counter top, iron supports and and reclaimed wood. Bench is cowhide and stainless. Industrial lighting.
Jessie Young - www.realestatephotographerseattle.com

Источник вдохновения для домашнего уюта: кабинет в современном стиле с черными стенами, темным паркетным полом, угловым камином, фасадом камина из плитки, отдельно стоящим рабочим столом и коричневым полом

Стильный дизайн: большой домашняя библиотека в стиле неоклассика (современная классика) с фиолетовыми стенами, светлым паркетным полом, отдельно стоящим рабочим столом, бежевым полом, кессонным потолком и любой отделкой стен - последний тренд

Идея дизайна: рабочее место среднего размера в стиле неоклассика (современная классика) с синими стенами, светлым паркетным полом, встроенным рабочим столом и коричневым полом

Home office for two people with quartz countertops, black cabinets, custom cabinetry, gold hardware, gold lighting, big windows with black mullions, and custom stool in striped fabric with x base on natural oak floors

Cabinets: Dove Gray- Slab Drawers / floating shelves
Countertop: Caesarstone Moorland Fog 6046- 6” front face- miter edge
Ceiling wood floor: Shaw SW547 Yukon Maple 5”- 5002 Timberwolf
Photographer: Steve Chenn
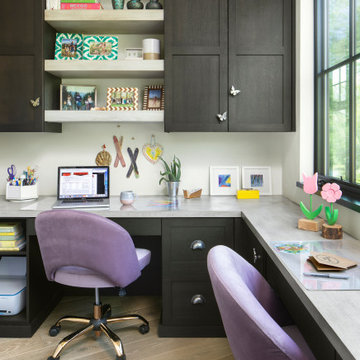
На фото: кабинет в стиле кантри с белыми стенами, светлым паркетным полом, встроенным рабочим столом и бежевым полом

Modern Luxe Home in North Dallas with Parisian Elements. Luxury Modern Design. Heavily black and white with earthy touches. White walls, black cabinets, open shelving, resort-like master bedroom, modern yet feminine office. Light and bright. Fiddle leaf fig. Olive tree. Performance Fabric.

Scott Johnson
Свежая идея для дизайна: домашняя библиотека среднего размера в классическом стиле с паркетным полом среднего тона, двусторонним камином, встроенным рабочим столом и серыми стенами - отличное фото интерьера
Свежая идея для дизайна: домашняя библиотека среднего размера в классическом стиле с паркетным полом среднего тона, двусторонним камином, встроенным рабочим столом и серыми стенами - отличное фото интерьера

На фото: кабинет в классическом стиле с синими стенами, отдельно стоящим рабочим столом и темным паркетным полом без камина с

Источник вдохновения для домашнего уюта: кабинет в стиле неоклассика (современная классика) с серыми стенами, паркетным полом среднего тона, отдельно стоящим рабочим столом и коричневым полом
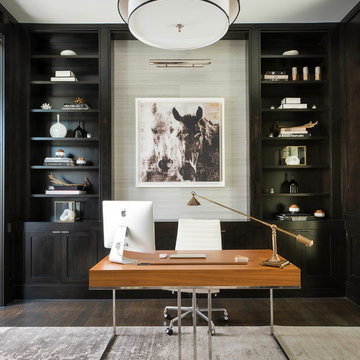
R Brandt Designs
На фото: рабочее место в современном стиле с темным паркетным полом и отдельно стоящим рабочим столом
На фото: рабочее место в современном стиле с темным паркетным полом и отдельно стоящим рабочим столом

Photography by Peter Vanderwarker
This Second Empire house is a narrative woven about its circulation. At the street, a quietly fanciful stoop reaches to greet one's arrival. Inside and out, Victorian details are playfully reinterpreted and celebrated in fabulous and whimsical spaces for a growing family -
Double story kitchen with open cylindrical breakfast room
Parents' and Children's libraries
Secret playspaces
Top floor sky-lit courtyard
Writing room and hidden library
Basement parking
Media Room
Landscape of exterior rooms: The site is conceived as a string of rooms: a landscaped drive-way court, a lawn for play, a sunken court, a serene shade garden, a New England flower garden.
The stair grows out of the garden level ordering the surrounding rooms as it rises to a light filled courtyard at the Master suite on the top floor. On each level the rooms are arranged in a circuit around the stair core, making a series of distinct suites for the children, for the parents, and for their common activities.
Черный кабинет – фото дизайна интерьера
2
