Черный кабинет – фото дизайна интерьера класса люкс
Сортировать:
Бюджет
Сортировать:Популярное за сегодня
81 - 100 из 734 фото
1 из 3

Rustic White Interiors
На фото: большое рабочее место в стиле неоклассика (современная классика) с серыми стенами, темным паркетным полом, отдельно стоящим рабочим столом и коричневым полом с
На фото: большое рабочее место в стиле неоклассика (современная классика) с серыми стенами, темным паркетным полом, отдельно стоящим рабочим столом и коричневым полом с
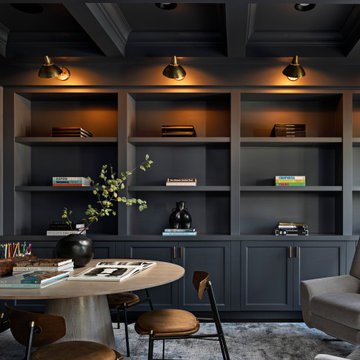
Dark gray home office.
Идея дизайна: большой кабинет в классическом стиле с серыми стенами
Идея дизайна: большой кабинет в классическом стиле с серыми стенами
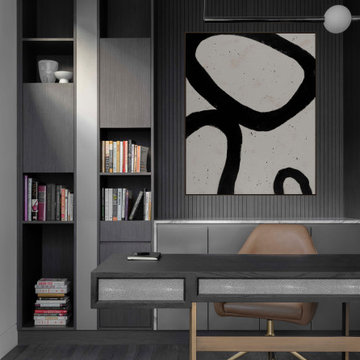
Свежая идея для дизайна: большое рабочее место в современном стиле с белыми стенами, паркетным полом среднего тона, отдельно стоящим рабочим столом и коричневым полом - отличное фото интерьера
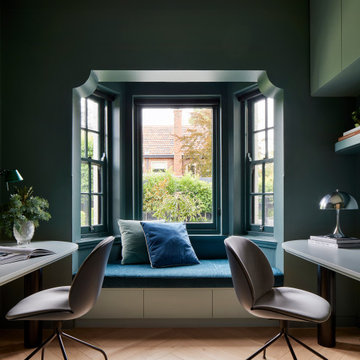
Home study in a 1930’s Spanish Mission renovation, with a reimagined art deco-inspired design. Featuring a dark green garden aesthetic with jewelled green wall colour in Dulux Coriole. Arched doors, windows, and jewelled coloured chairs contribute to a rich colour scheme. Located in Melbourne, see more from our Arch Deco Project.
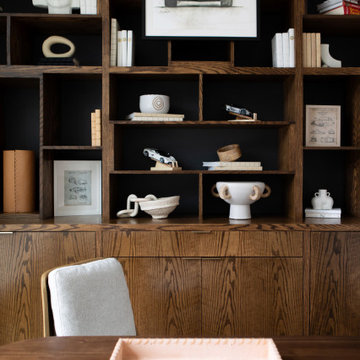
Стильный дизайн: кабинет в современном стиле с белыми стенами, светлым паркетным полом и отдельно стоящим рабочим столом - последний тренд
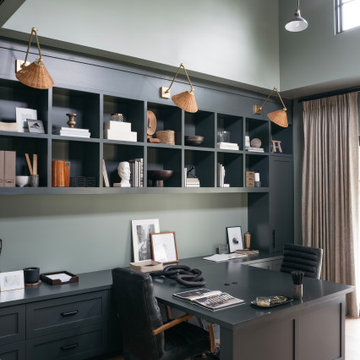
Источник вдохновения для домашнего уюта: большой домашняя библиотека в стиле неоклассика (современная классика) с черными стенами, светлым паркетным полом, встроенным рабочим столом, бежевым полом, любым потолком и панелями на части стены
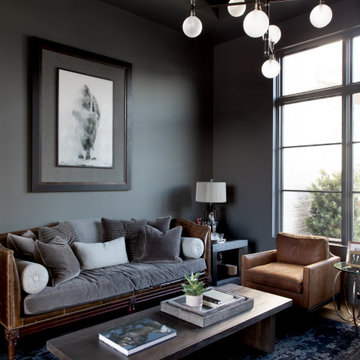
Идея дизайна: большой кабинет в современном стиле с серыми стенами, коричневым полом и паркетным полом среднего тона

The family living in this shingled roofed home on the Peninsula loves color and pattern. At the heart of the two-story house, we created a library with high gloss lapis blue walls. The tête-à-tête provides an inviting place for the couple to read while their children play games at the antique card table. As a counterpoint, the open planned family, dining room, and kitchen have white walls. We selected a deep aubergine for the kitchen cabinetry. In the tranquil master suite, we layered celadon and sky blue while the daughters' room features pink, purple, and citrine.

Beautiful executive office with wood ceiling, stone fireplace, built-in cabinets and floating desk. Visionart TV in Fireplace. Cabinets are redwood burl and desk is Mahogany.
Project designed by Susie Hersker’s Scottsdale interior design firm Design Directives. Design Directives is active in Phoenix, Paradise Valley, Cave Creek, Carefree, Sedona, and beyond.
For more about Design Directives, click here: https://susanherskerasid.com/

Builder: J. Peterson Homes
Interior Designer: Francesca Owens
Photographers: Ashley Avila Photography, Bill Hebert, & FulView
Capped by a picturesque double chimney and distinguished by its distinctive roof lines and patterned brick, stone and siding, Rookwood draws inspiration from Tudor and Shingle styles, two of the world’s most enduring architectural forms. Popular from about 1890 through 1940, Tudor is characterized by steeply pitched roofs, massive chimneys, tall narrow casement windows and decorative half-timbering. Shingle’s hallmarks include shingled walls, an asymmetrical façade, intersecting cross gables and extensive porches. A masterpiece of wood and stone, there is nothing ordinary about Rookwood, which combines the best of both worlds.
Once inside the foyer, the 3,500-square foot main level opens with a 27-foot central living room with natural fireplace. Nearby is a large kitchen featuring an extended island, hearth room and butler’s pantry with an adjacent formal dining space near the front of the house. Also featured is a sun room and spacious study, both perfect for relaxing, as well as two nearby garages that add up to almost 1,500 square foot of space. A large master suite with bath and walk-in closet which dominates the 2,700-square foot second level which also includes three additional family bedrooms, a convenient laundry and a flexible 580-square-foot bonus space. Downstairs, the lower level boasts approximately 1,000 more square feet of finished space, including a recreation room, guest suite and additional storage.

Стильный дизайн: кабинет среднего размера в современном стиле с белыми стенами, светлым паркетным полом, угловым камином, отдельно стоящим рабочим столом и бежевым полом - последний тренд
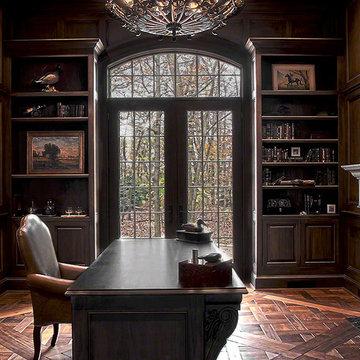
Источник вдохновения для домашнего уюта: большое рабочее место в стиле рустика с коричневыми стенами, темным паркетным полом, стандартным камином, фасадом камина из камня, отдельно стоящим рабочим столом и коричневым полом
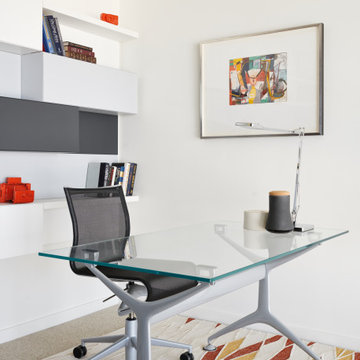
Пример оригинального дизайна: маленький кабинет в современном стиле с белыми стенами, ковровым покрытием, отдельно стоящим рабочим столом и бежевым полом для на участке и в саду
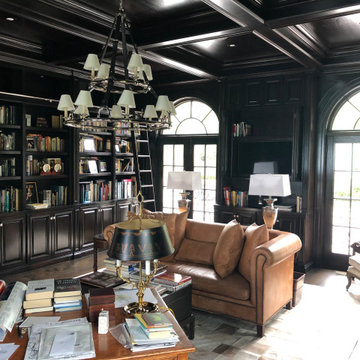
На фото: огромный домашняя библиотека в классическом стиле с коричневыми стенами, темным паркетным полом, стандартным камином, фасадом камина из дерева, отдельно стоящим рабочим столом и коричневым полом
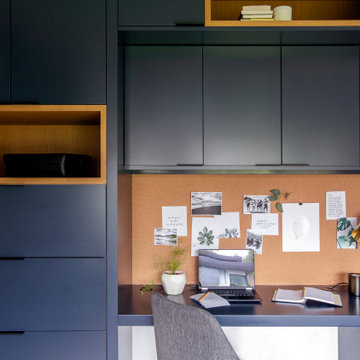
Источник вдохновения для домашнего уюта: рабочее место среднего размера в современном стиле с встроенным рабочим столом
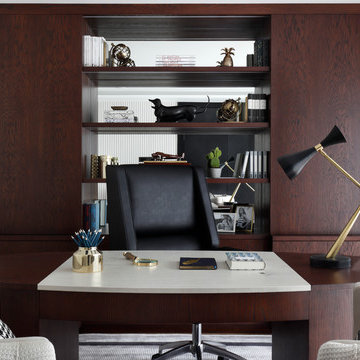
Here Ralph Lauren pinstripe walls and houndstooth accessories provide texture and interest against rich mahogany furnishings, offering a blend of classic and contemporary style.
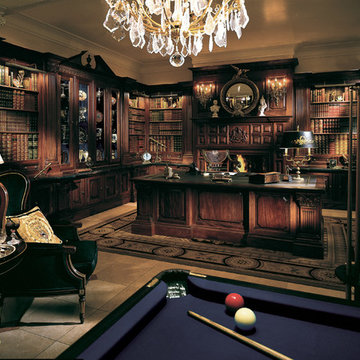
Cool Luxe Study by Clive Christian Interiors
Свежая идея для дизайна: кабинет в классическом стиле - отличное фото интерьера
Свежая идея для дизайна: кабинет в классическом стиле - отличное фото интерьера
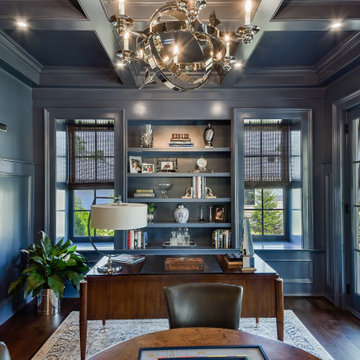
A blue study with three quarter high paneling and coffered ceilings. Patio doors lead to the covered porch.
Пример оригинального дизайна: большой кабинет в классическом стиле
Пример оригинального дизайна: большой кабинет в классическом стиле
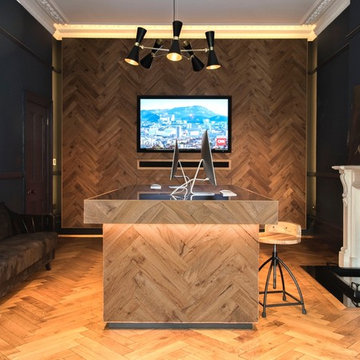
Steph Murray
На фото: рабочее место среднего размера в стиле фьюжн с синими стенами, паркетным полом среднего тона, стандартным камином, фасадом камина из камня, отдельно стоящим рабочим столом и коричневым полом с
На фото: рабочее место среднего размера в стиле фьюжн с синими стенами, паркетным полом среднего тона, стандартным камином, фасадом камина из камня, отдельно стоящим рабочим столом и коричневым полом с
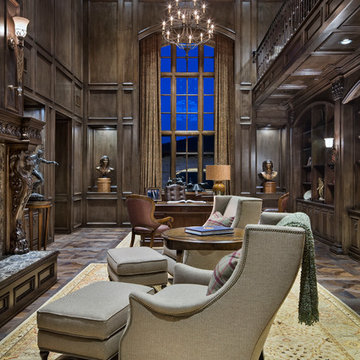
Photography: Piston Design
Свежая идея для дизайна: огромное рабочее место в средиземноморском стиле с стандартным камином - отличное фото интерьера
Свежая идея для дизайна: огромное рабочее место в средиземноморском стиле с стандартным камином - отличное фото интерьера
Черный кабинет – фото дизайна интерьера класса люкс
5