Черный кабинет без камина – фото дизайна интерьера
Сортировать:
Бюджет
Сортировать:Популярное за сегодня
121 - 140 из 1 798 фото
1 из 3
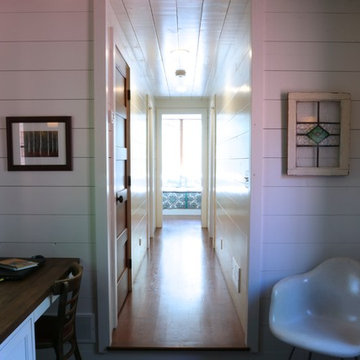
Стильный дизайн: большой кабинет в стиле кантри с белыми стенами, темным паркетным полом и встроенным рабочим столом без камина - последний тренд
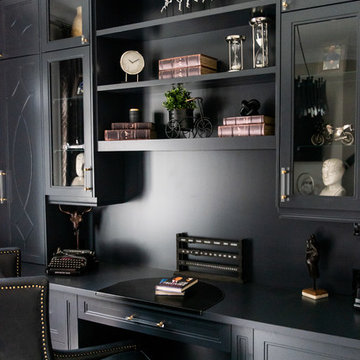
Источник вдохновения для домашнего уюта: большой кабинет в стиле модернизм с бежевыми стенами, темным паркетным полом, отдельно стоящим рабочим столом и коричневым полом без камина
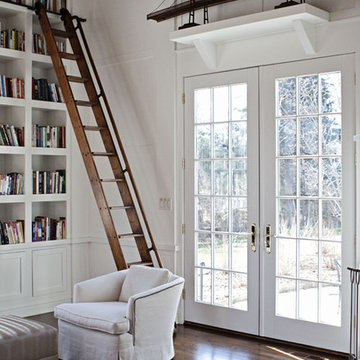
Chrissy Vensel Photography
На фото: огромный домашняя библиотека в стиле кантри с белыми стенами, темным паркетным полом и коричневым полом без камина с
На фото: огромный домашняя библиотека в стиле кантри с белыми стенами, темным паркетным полом и коричневым полом без камина с
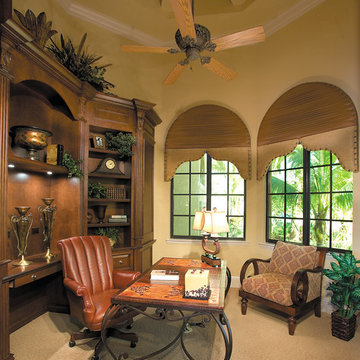
The Sater Design Collection's luxury, Mediterranean home plan "Cantadora" (Plan #6949). saterdesign.com
Источник вдохновения для домашнего уюта: большое рабочее место в средиземноморском стиле с бежевыми стенами, ковровым покрытием и отдельно стоящим рабочим столом без камина
Источник вдохновения для домашнего уюта: большое рабочее место в средиземноморском стиле с бежевыми стенами, ковровым покрытием и отдельно стоящим рабочим столом без камина
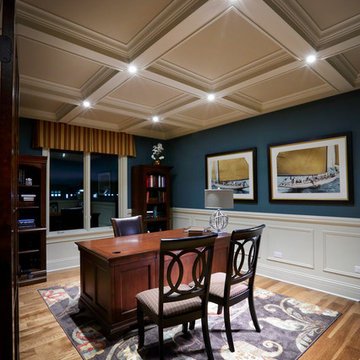
Lighting by Idlewood Electric's dedicated Lighting Sales Specialists.
Стильный дизайн: рабочее место среднего размера в стиле неоклассика (современная классика) с синими стенами, светлым паркетным полом и отдельно стоящим рабочим столом без камина - последний тренд
Стильный дизайн: рабочее место среднего размера в стиле неоклассика (современная классика) с синими стенами, светлым паркетным полом и отдельно стоящим рабочим столом без камина - последний тренд
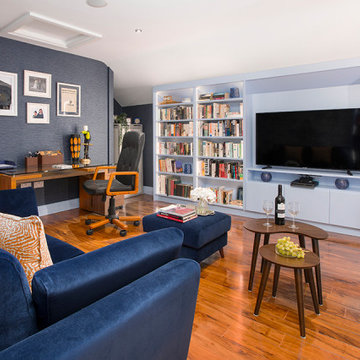
My brief was to design an office space that was multifunctional. It needed plenty of storage for their fabulous collection of books and to include a media area where the room could be utilised by all the family when not in use as an office. The new home office design that I created with new layout enabled me to add additional seating to allow them to watch a movie in the evening or play games on the media unit.
It also incorporates fabulous built in units painted in colourtrends Larkspur. The unit includes a built-in window seat and wrap around corner library bookcases and a custom radiator cover. It contains lots of storage too for board games and media games.
The Window seat includes a custom-made seat cushion, stunning blind and scatter cushions
I felt the room was very dark so I chose a colour palette that would brighten the room. I layered it with lots of textured wallpaper from Romo and villa Nova and opulent velvet and printed linen fabrics to create a sophisticated yet funky space for the homeowners. The rust orange fabrics provide a strong contrast against the pale blue and navy colours. Greenery and accessories were added to the shelves for a stylish finish. My clients Aine and Kieran were delighted with the space.
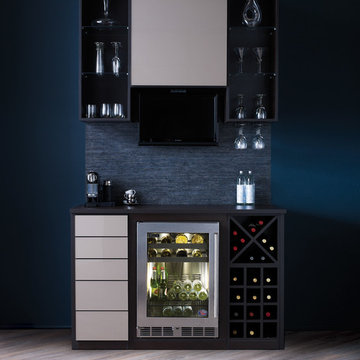
This cool, sleek, modern, in-home wine bar system is ideal for entertaining. High gloss doors and drawers, along with a pull-down TV system maximizes space and provides discrete storage with a sharp design.
"Beautifully crafted storage and shelving and a functional layout create an organized area tailored to the specific needs of storing and drinking wine. Door and drawer faces, countertops, and lighting set the mood for a space anchored in enjoyment. Drawers conceal utensils and cooking equipment, as well as snacks to make provisions easily accessible for children. Integrated wine rack and stemware storage can create the perfect home for any collection and maximize kitchen storage. The wine X solution makes storing your favorite bottles effortless and visually appealing. The durable and elegant stemware system features heavy gauge wire construction and hidden mounting."
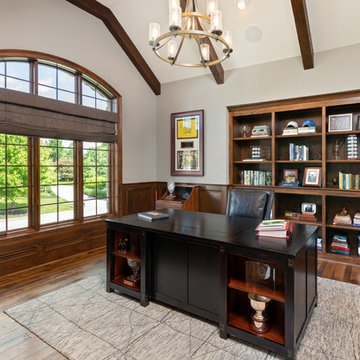
На фото: рабочее место среднего размера в классическом стиле с серыми стенами, отдельно стоящим рабочим столом и паркетным полом среднего тона без камина с
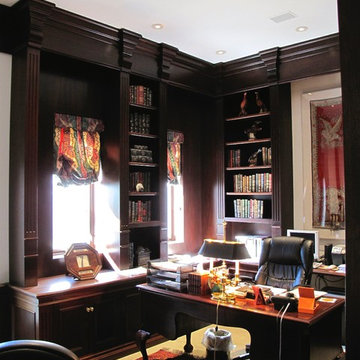
Стильный дизайн: домашняя библиотека среднего размера в классическом стиле с коричневыми стенами, полом из керамической плитки, встроенным рабочим столом и бежевым полом без камина - последний тренд
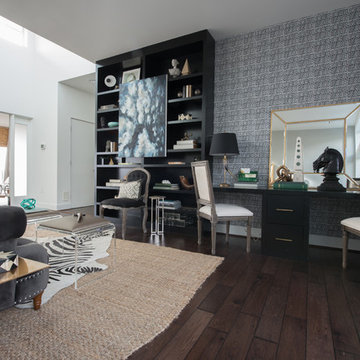
Свежая идея для дизайна: большое рабочее место в стиле неоклассика (современная классика) с разноцветными стенами, паркетным полом среднего тона и встроенным рабочим столом без камина - отличное фото интерьера
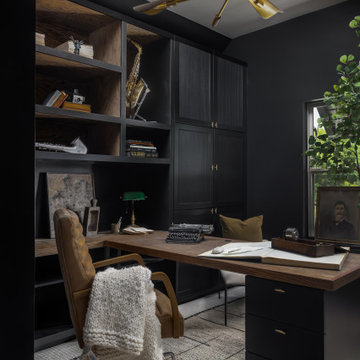
Though lovely, this new build was lacking personality. This work from home family needed a vision to transform their priority spaces into something that felt unique and deeply personal. Having relocated from California, they sought a home that truly represented their family's identity and catered to their lifestyle. With a blank canvas to work with, the design team had the freedom to create a space that combined interest, beauty, and high functionality. A home that truly represented who they are.
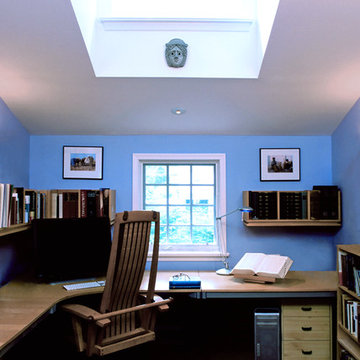
This scholar’s study is buffered from the rest of the house by the double height library. The library’s continuous second story windows provide diffused natural light throughout the day to protect the owner’s valuable book collection and to provide glare-free working conditions at his work area.
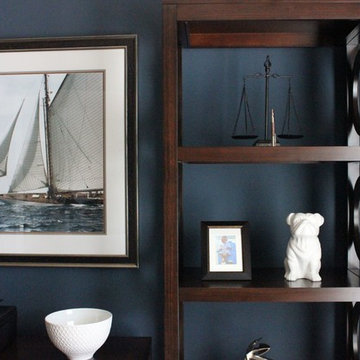
На фото: рабочее место среднего размера в стиле неоклассика (современная классика) с синими стенами, ковровым покрытием и отдельно стоящим рабочим столом без камина
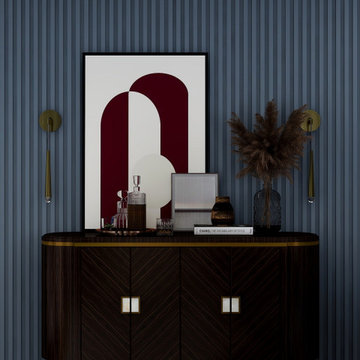
A modern coastal style home office featuring bold wall color and fluted paneling for a unique bold look.
For this office design, the furniture selection consisted of a sophisticated high-end pieces for a timeless luxurious look than offers all the elements needed for a comfortable yet professional space.
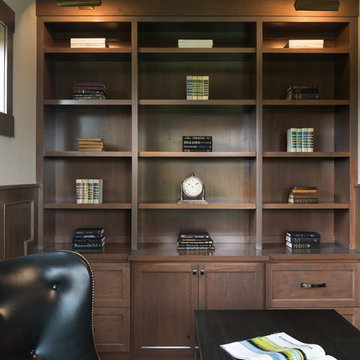
Spacecrafting Photography
Пример оригинального дизайна: рабочее место среднего размера в стиле неоклассика (современная классика) с разноцветными стенами, ковровым покрытием, встроенным рабочим столом и бежевым полом без камина
Пример оригинального дизайна: рабочее место среднего размера в стиле неоклассика (современная классика) с разноцветными стенами, ковровым покрытием, встроенным рабочим столом и бежевым полом без камина
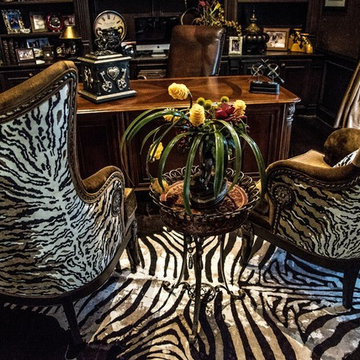
Rick Frank
Источник вдохновения для домашнего уюта: рабочее место среднего размера в классическом стиле с темным паркетным полом, отдельно стоящим рабочим столом и коричневым полом без камина
Источник вдохновения для домашнего уюта: рабочее место среднего размера в классическом стиле с темным паркетным полом, отдельно стоящим рабочим столом и коричневым полом без камина
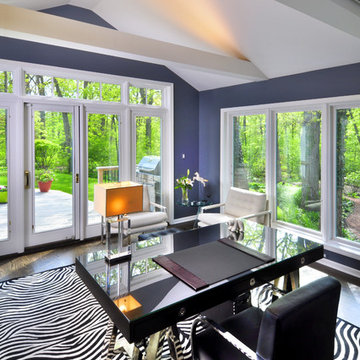
John Eckert
Пример оригинального дизайна: рабочее место в современном стиле с темным паркетным полом, отдельно стоящим рабочим столом и синими стенами без камина
Пример оригинального дизайна: рабочее место в современном стиле с темным паркетным полом, отдельно стоящим рабочим столом и синими стенами без камина

Builder: J. Peterson Homes
Interior Designer: Francesca Owens
Photographers: Ashley Avila Photography, Bill Hebert, & FulView
Capped by a picturesque double chimney and distinguished by its distinctive roof lines and patterned brick, stone and siding, Rookwood draws inspiration from Tudor and Shingle styles, two of the world’s most enduring architectural forms. Popular from about 1890 through 1940, Tudor is characterized by steeply pitched roofs, massive chimneys, tall narrow casement windows and decorative half-timbering. Shingle’s hallmarks include shingled walls, an asymmetrical façade, intersecting cross gables and extensive porches. A masterpiece of wood and stone, there is nothing ordinary about Rookwood, which combines the best of both worlds.
Once inside the foyer, the 3,500-square foot main level opens with a 27-foot central living room with natural fireplace. Nearby is a large kitchen featuring an extended island, hearth room and butler’s pantry with an adjacent formal dining space near the front of the house. Also featured is a sun room and spacious study, both perfect for relaxing, as well as two nearby garages that add up to almost 1,500 square foot of space. A large master suite with bath and walk-in closet which dominates the 2,700-square foot second level which also includes three additional family bedrooms, a convenient laundry and a flexible 580-square-foot bonus space. Downstairs, the lower level boasts approximately 1,000 more square feet of finished space, including a recreation room, guest suite and additional storage.
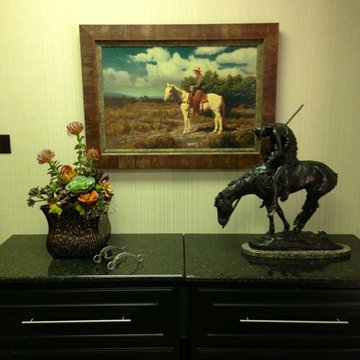
Staci Willis Hines
На фото: большое рабочее место в стиле фьюжн с бежевыми стенами, ковровым покрытием и отдельно стоящим рабочим столом без камина с
На фото: большое рабочее место в стиле фьюжн с бежевыми стенами, ковровым покрытием и отдельно стоящим рабочим столом без камина с
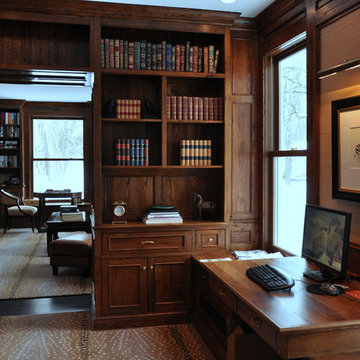
Builder and Photos by: Traditional Concepts
Источник вдохновения для домашнего уюта: рабочее место среднего размера в стиле кантри с темным паркетным полом, встроенным рабочим столом и бежевыми стенами без камина
Источник вдохновения для домашнего уюта: рабочее место среднего размера в стиле кантри с темным паркетным полом, встроенным рабочим столом и бежевыми стенами без камина
Черный кабинет без камина – фото дизайна интерьера
7