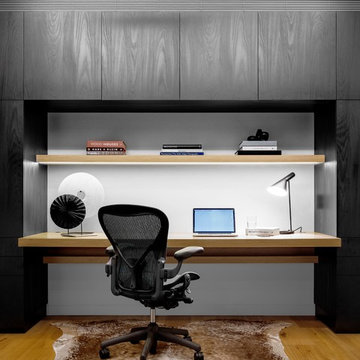Кабинет
Сортировать:
Бюджет
Сортировать:Популярное за сегодня
121 - 140 из 28 264 фото
1 из 3
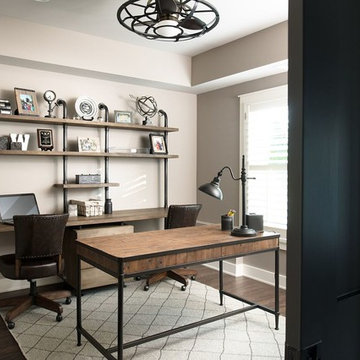
This industrial chic home office makes work time much more enjoyable. We blended wood and metal to create multiple comfortable and streamlined work stations. Whatever your ultimate home office looks like, 5th Generation can make it happen!
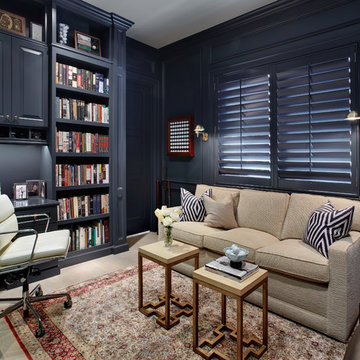
Идея дизайна: домашняя библиотека в средиземноморском стиле с синими стенами и встроенным рабочим столом
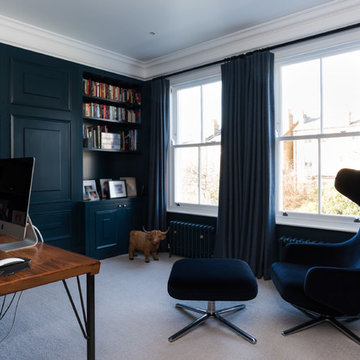
Идея дизайна: рабочее место среднего размера в классическом стиле с синими стенами, ковровым покрытием, отдельно стоящим рабочим столом и бежевым полом без камина
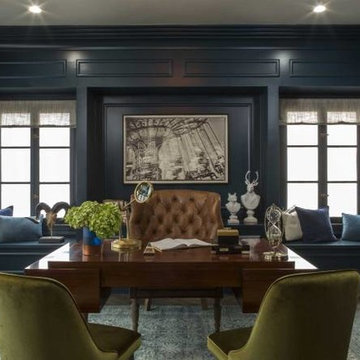
Источник вдохновения для домашнего уюта: рабочее место среднего размера в стиле неоклассика (современная классика) с синими стенами, паркетным полом среднего тона, отдельно стоящим рабочим столом и разноцветным полом без камина
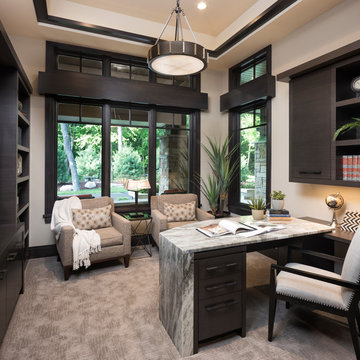
Landmark Photography
Пример оригинального дизайна: рабочее место в современном стиле с встроенным рабочим столом, бежевыми стенами, ковровым покрытием и бежевым полом без камина
Пример оригинального дизайна: рабочее место в современном стиле с встроенным рабочим столом, бежевыми стенами, ковровым покрытием и бежевым полом без камина
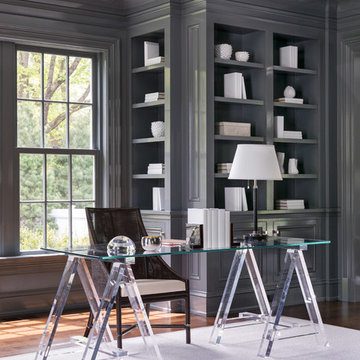
На фото: большой домашняя библиотека в стиле неоклассика (современная классика) с серыми стенами, темным паркетным полом, стандартным камином, фасадом камина из камня, отдельно стоящим рабочим столом и коричневым полом с
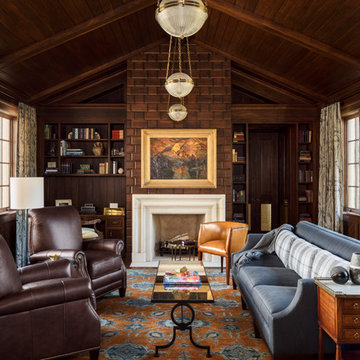
This classic yet cozy den combines rich wood panelling with vaulted wood ceilings and builtin book shelves.
На фото: большое рабочее место в классическом стиле с коричневыми стенами, ковровым покрытием, встроенным рабочим столом, разноцветным полом и стандартным камином с
На фото: большое рабочее место в классическом стиле с коричневыми стенами, ковровым покрытием, встроенным рабочим столом, разноцветным полом и стандартным камином с
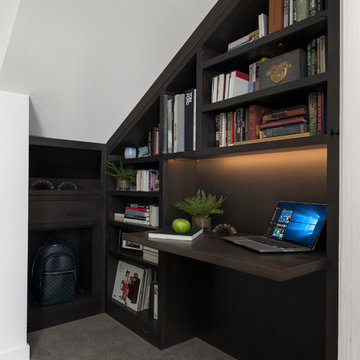
Источник вдохновения для домашнего уюта: маленькое рабочее место в современном стиле с белыми стенами, ковровым покрытием, встроенным рабочим столом и серым полом без камина для на участке и в саду
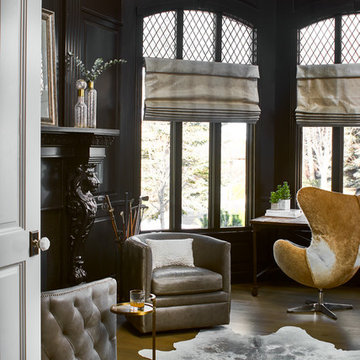
На фото: большое рабочее место в стиле неоклассика (современная классика) с черными стенами, паркетным полом среднего тона, стандартным камином, фасадом камина из дерева, отдельно стоящим рабочим столом и коричневым полом с
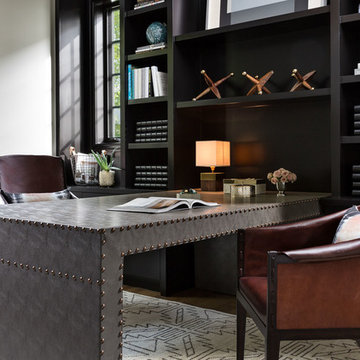
Martin Vecchio Photography
На фото: рабочее место в стиле неоклассика (современная классика) с белыми стенами, ковровым покрытием и встроенным рабочим столом
На фото: рабочее место в стиле неоклассика (современная классика) с белыми стенами, ковровым покрытием и встроенным рабочим столом
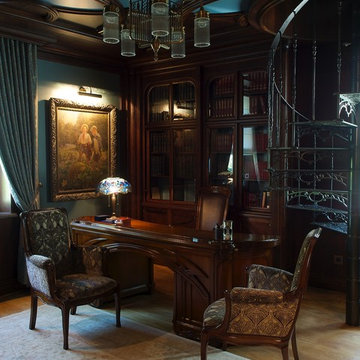
Идея дизайна: большой кабинет в классическом стиле с синими стенами, паркетным полом среднего тона и отдельно стоящим рабочим столом без камина
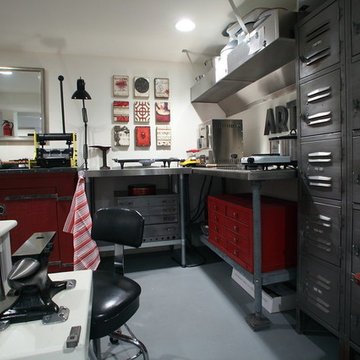
Teness Herman Photography
Пример оригинального дизайна: огромная домашняя мастерская в стиле лофт с белыми стенами, бетонным полом и отдельно стоящим рабочим столом без камина
Пример оригинального дизайна: огромная домашняя мастерская в стиле лофт с белыми стенами, бетонным полом и отдельно стоящим рабочим столом без камина

Home office was designed to feature the client's global art and textile collection. The custom built-ins were designed by Chloe Joelle Beautiful Living.
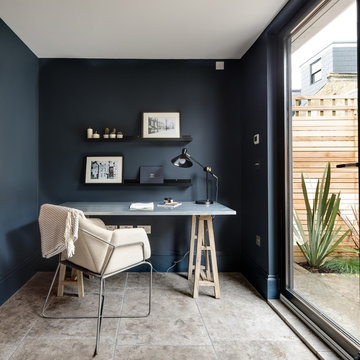
Свежая идея для дизайна: кабинет в скандинавском стиле - отличное фото интерьера

Пример оригинального дизайна: большое рабочее место в классическом стиле с коричневыми стенами, паркетным полом среднего тона, стандартным камином, фасадом камина из камня, встроенным рабочим столом и коричневым полом
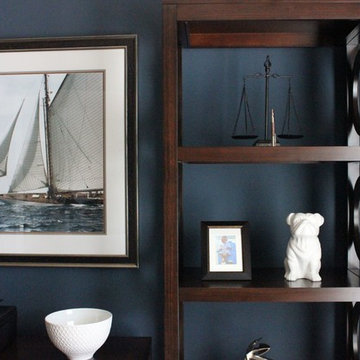
На фото: рабочее место среднего размера в стиле неоклассика (современная классика) с синими стенами, ковровым покрытием и отдельно стоящим рабочим столом без камина
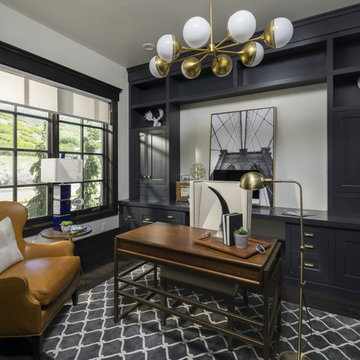
Источник вдохновения для домашнего уюта: кабинет в стиле неоклассика (современная классика) с белыми стенами, темным паркетным полом и отдельно стоящим рабочим столом
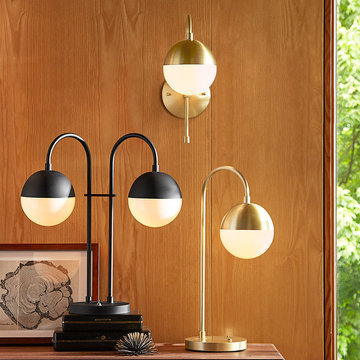
The collection combines influences from modernism and the Arts and Crafts movement. Featured in Brushed Satin and Oil-Rubbed Bronze finishes, our Cedar & Moss lamps and wall sconce imbue classic modern lines with unparalleled texture and shine.

Builder: J. Peterson Homes
Interior Designer: Francesca Owens
Photographers: Ashley Avila Photography, Bill Hebert, & FulView
Capped by a picturesque double chimney and distinguished by its distinctive roof lines and patterned brick, stone and siding, Rookwood draws inspiration from Tudor and Shingle styles, two of the world’s most enduring architectural forms. Popular from about 1890 through 1940, Tudor is characterized by steeply pitched roofs, massive chimneys, tall narrow casement windows and decorative half-timbering. Shingle’s hallmarks include shingled walls, an asymmetrical façade, intersecting cross gables and extensive porches. A masterpiece of wood and stone, there is nothing ordinary about Rookwood, which combines the best of both worlds.
Once inside the foyer, the 3,500-square foot main level opens with a 27-foot central living room with natural fireplace. Nearby is a large kitchen featuring an extended island, hearth room and butler’s pantry with an adjacent formal dining space near the front of the house. Also featured is a sun room and spacious study, both perfect for relaxing, as well as two nearby garages that add up to almost 1,500 square foot of space. A large master suite with bath and walk-in closet which dominates the 2,700-square foot second level which also includes three additional family bedrooms, a convenient laundry and a flexible 580-square-foot bonus space. Downstairs, the lower level boasts approximately 1,000 more square feet of finished space, including a recreation room, guest suite and additional storage.
7
