Черный домашний кинотеатр с мультимедийным центром – фото дизайна интерьера
Сортировать:
Бюджет
Сортировать:Популярное за сегодня
1 - 20 из 490 фото
1 из 3
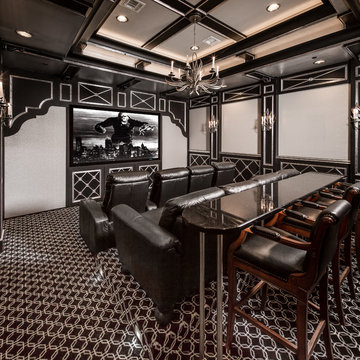
Steve Chenn
Jane Page Design Group
Пример оригинального дизайна: домашний кинотеатр в средиземноморском стиле с черными стенами, ковровым покрытием, мультимедийным центром и разноцветным полом
Пример оригинального дизайна: домашний кинотеатр в средиземноморском стиле с черными стенами, ковровым покрытием, мультимедийным центром и разноцветным полом
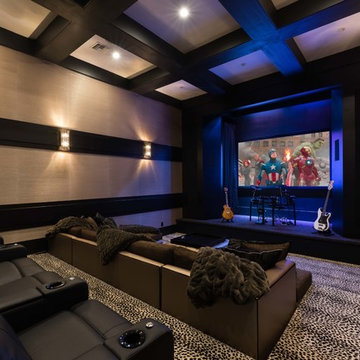
Russell Hart - Orlando Interior Photography
На фото: большой домашний кинотеатр в современном стиле с бежевыми стенами, ковровым покрытием, мультимедийным центром и разноцветным полом
На фото: большой домашний кинотеатр в современном стиле с бежевыми стенами, ковровым покрытием, мультимедийным центром и разноцветным полом

Photos by Gordon King
Свежая идея для дизайна: большой изолированный домашний кинотеатр в современном стиле с белыми стенами, темным паркетным полом и мультимедийным центром - отличное фото интерьера
Свежая идея для дизайна: большой изолированный домашний кинотеатр в современном стиле с белыми стенами, темным паркетным полом и мультимедийным центром - отличное фото интерьера
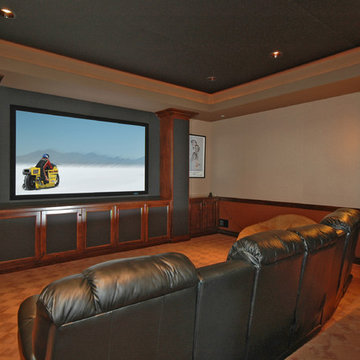
Стильный дизайн: изолированный домашний кинотеатр в классическом стиле с мультимедийным центром - последний тренд

Converting the existing attic space into a Man Cave came with it's design challenges. A man cave is incomplete with out a media cabinet. This custom shelving unit was built around the TV - a perfect size to watch a game. The custom shelves were also built around the vaulted ceiling - creating unique spaces. The shiplapped ceiling is carried throughout the space and office area and connects the wall paneling. Hardwood flooring adds a rustic touch to this man cave.
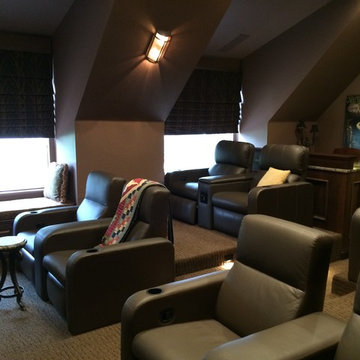
Room and Fortress Seating After
Идея дизайна: изолированный домашний кинотеатр среднего размера в современном стиле с коричневыми стенами, ковровым покрытием, мультимедийным центром и коричневым полом
Идея дизайна: изолированный домашний кинотеатр среднего размера в современном стиле с коричневыми стенами, ковровым покрытием, мультимедийным центром и коричневым полом
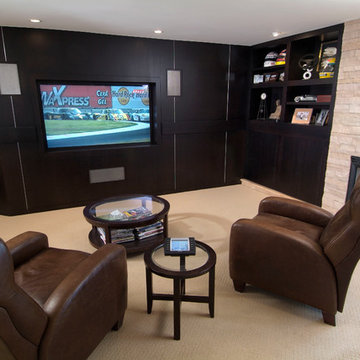
design by: Rick Oswald
construction by: Rick Oswald
Идея дизайна: открытый домашний кинотеатр среднего размера в современном стиле с ковровым покрытием, мультимедийным центром, серыми стенами и бежевым полом
Идея дизайна: открытый домашний кинотеатр среднего размера в современном стиле с ковровым покрытием, мультимедийным центром, серыми стенами и бежевым полом
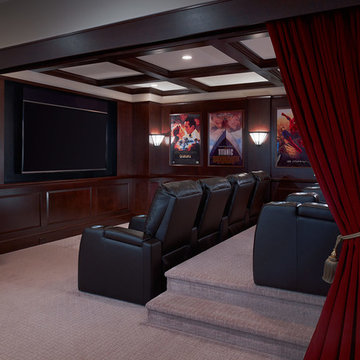
Open Home Theatre in Basement with Wood paneling and Theater seating
Источник вдохновения для домашнего уюта: открытый домашний кинотеатр в стиле неоклассика (современная классика) с коричневыми стенами, ковровым покрытием, мультимедийным центром и серым полом
Источник вдохновения для домашнего уюта: открытый домашний кинотеатр в стиле неоклассика (современная классика) с коричневыми стенами, ковровым покрытием, мультимедийным центром и серым полом
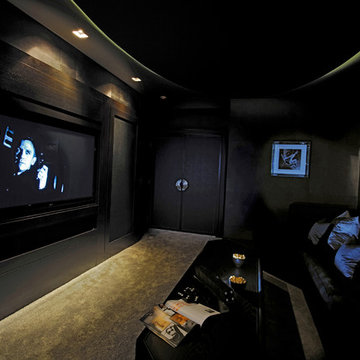
A compact home cinema with fixed (very) large TV. Photo by Karl Hopkins. All rights reserved including copyright by UBER
Идея дизайна: маленький изолированный домашний кинотеатр в современном стиле с черными стенами, ковровым покрытием и мультимедийным центром для на участке и в саду
Идея дизайна: маленький изолированный домашний кинотеатр в современном стиле с черными стенами, ковровым покрытием и мультимедийным центром для на участке и в саду
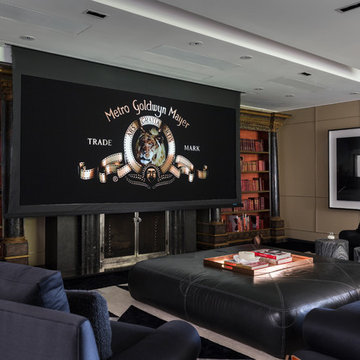
Projector unrolls from the ceiling, offers both standard and wide screen imagery.
Пример оригинального дизайна: огромный открытый домашний кинотеатр в классическом стиле с бежевыми стенами, ковровым покрытием, мультимедийным центром и черным полом
Пример оригинального дизайна: огромный открытый домашний кинотеатр в классическом стиле с бежевыми стенами, ковровым покрытием, мультимедийным центром и черным полом
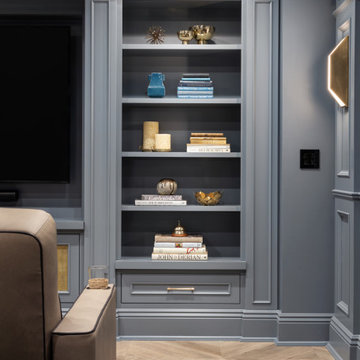
This 4,500 sq ft basement in Long Island is high on luxe, style, and fun. It has a full gym, golf simulator, arcade room, home theater, bar, full bath, storage, and an entry mud area. The palette is tight with a wood tile pattern to define areas and keep the space integrated. We used an open floor plan but still kept each space defined. The golf simulator ceiling is deep blue to simulate the night sky. It works with the room/doors that are integrated into the paneling — on shiplap and blue. We also added lights on the shuffleboard and integrated inset gym mirrors into the shiplap. We integrated ductwork and HVAC into the columns and ceiling, a brass foot rail at the bar, and pop-up chargers and a USB in the theater and the bar. The center arm of the theater seats can be raised for cuddling. LED lights have been added to the stone at the threshold of the arcade, and the games in the arcade are turned on with a light switch.
---
Project designed by Long Island interior design studio Annette Jaffe Interiors. They serve Long Island including the Hamptons, as well as NYC, the tri-state area, and Boca Raton, FL.
For more about Annette Jaffe Interiors, click here:
https://annettejaffeinteriors.com/
To learn more about this project, click here:
https://annettejaffeinteriors.com/basement-entertainment-renovation-long-island/
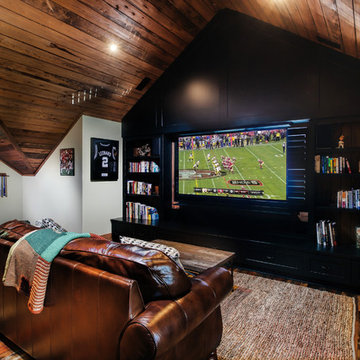
Reclaimed Antique Historic Plank Flooring. Photo by Red Shutter Studio.
Источник вдохновения для домашнего уюта: открытый домашний кинотеатр среднего размера в стиле рустика с паркетным полом среднего тона, мультимедийным центром, коричневым полом и бежевыми стенами
Источник вдохновения для домашнего уюта: открытый домашний кинотеатр среднего размера в стиле рустика с паркетным полом среднего тона, мультимедийным центром, коричневым полом и бежевыми стенами
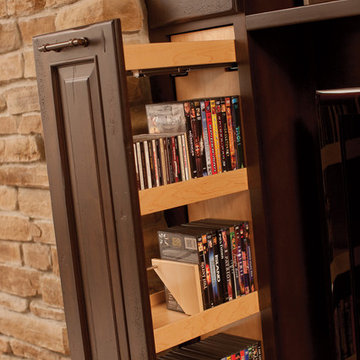
Источник вдохновения для домашнего уюта: изолированный домашний кинотеатр среднего размера в классическом стиле с бежевыми стенами, паркетным полом среднего тона, мультимедийным центром и коричневым полом
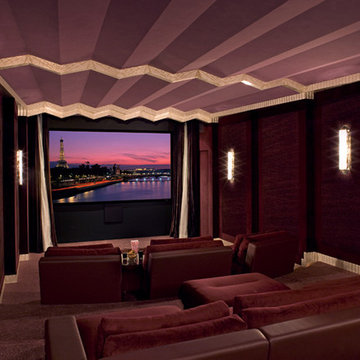
Идея дизайна: огромный изолированный домашний кинотеатр в современном стиле с красными стенами, ковровым покрытием, мультимедийным центром и красным полом
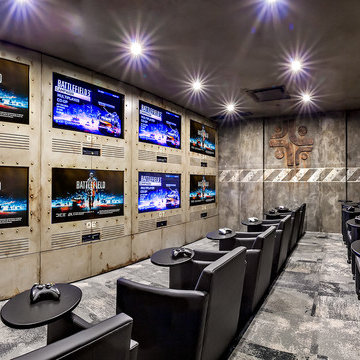
A very cool multi player gaming room. Many Thanks to Tom Johnson of Open Art Inc. who was responsible for the artistic design, build, and paint of this unique and fun space!
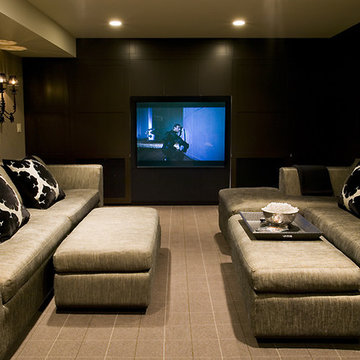
Свежая идея для дизайна: домашний кинотеатр в современном стиле с бежевыми стенами, ковровым покрытием и мультимедийным центром - отличное фото интерьера
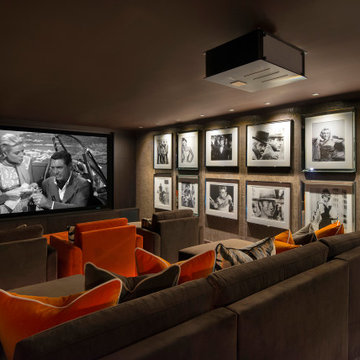
Источник вдохновения для домашнего уюта: большой изолированный домашний кинотеатр в стиле неоклассика (современная классика) с ковровым покрытием и мультимедийным центром
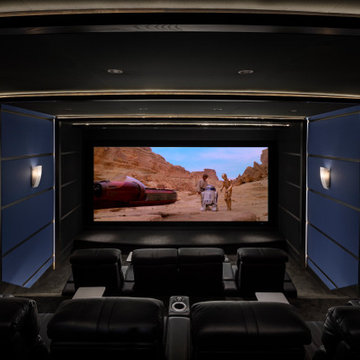
Источник вдохновения для домашнего уюта: большой изолированный домашний кинотеатр в стиле лофт с синими стенами, ковровым покрытием, мультимедийным центром и черным полом

Camp Wobegon is a nostalgic waterfront retreat for a multi-generational family. The home's name pays homage to a radio show the homeowner listened to when he was a child in Minnesota. Throughout the home, there are nods to the sentimental past paired with modern features of today.
The five-story home sits on Round Lake in Charlevoix with a beautiful view of the yacht basin and historic downtown area. Each story of the home is devoted to a theme, such as family, grandkids, and wellness. The different stories boast standout features from an in-home fitness center complete with his and her locker rooms to a movie theater and a grandkids' getaway with murphy beds. The kids' library highlights an upper dome with a hand-painted welcome to the home's visitors.
Throughout Camp Wobegon, the custom finishes are apparent. The entire home features radius drywall, eliminating any harsh corners. Masons carefully crafted two fireplaces for an authentic touch. In the great room, there are hand constructed dark walnut beams that intrigue and awe anyone who enters the space. Birchwood artisans and select Allenboss carpenters built and assembled the grand beams in the home.
Perhaps the most unique room in the home is the exceptional dark walnut study. It exudes craftsmanship through the intricate woodwork. The floor, cabinetry, and ceiling were crafted with care by Birchwood carpenters. When you enter the study, you can smell the rich walnut. The room is a nod to the homeowner's father, who was a carpenter himself.
The custom details don't stop on the interior. As you walk through 26-foot NanoLock doors, you're greeted by an endless pool and a showstopping view of Round Lake. Moving to the front of the home, it's easy to admire the two copper domes that sit atop the roof. Yellow cedar siding and painted cedar railing complement the eye-catching domes.
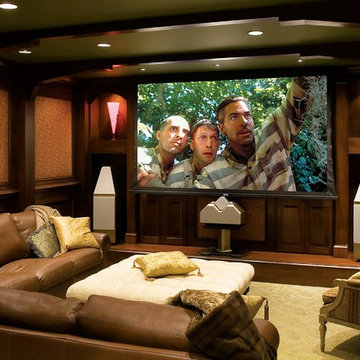
На фото: изолированный домашний кинотеатр среднего размера в стиле модернизм с коричневыми стенами, темным паркетным полом, мультимедийным центром и коричневым полом
Черный домашний кинотеатр с мультимедийным центром – фото дизайна интерьера
1