Черный домашний бар с мойкой – фото дизайна интерьера
Сортировать:
Бюджет
Сортировать:Популярное за сегодня
201 - 220 из 1 576 фото
1 из 3
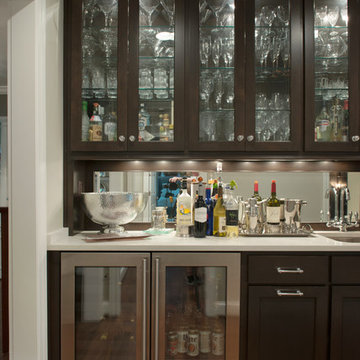
Matt Koucerek
Источник вдохновения для домашнего уюта: прямой домашний бар в стиле кантри с мойкой, стеклянными фасадами, темными деревянными фасадами и паркетным полом среднего тона
Источник вдохновения для домашнего уюта: прямой домашний бар в стиле кантри с мойкой, стеклянными фасадами, темными деревянными фасадами и паркетным полом среднего тона
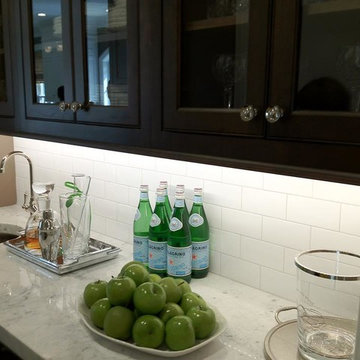
Стильный дизайн: маленький прямой домашний бар в классическом стиле с мойкой, врезной мойкой, стеклянными фасадами, темными деревянными фасадами, столешницей из кварцита, белым фартуком и фартуком из плитки кабанчик для на участке и в саду - последний тренд
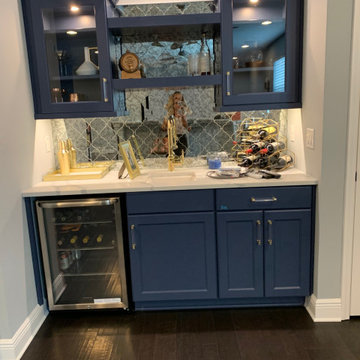
На фото: маленький домашний бар в современном стиле с мойкой, синими фасадами и зеркальным фартуком для на участке и в саду с
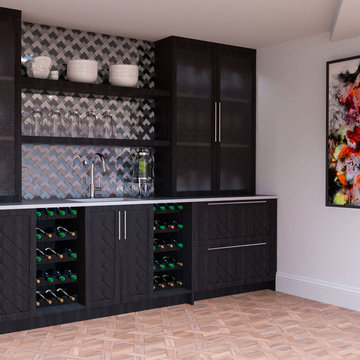
Basement Kitchenette/Bar
Идея дизайна: прямой домашний бар среднего размера в стиле модернизм с мойкой, врезной мойкой, фасадами в стиле шейкер, темными деревянными фасадами, столешницей из бетона, разноцветным фартуком, фартуком из металлической плитки, светлым паркетным полом, коричневым полом и серой столешницей
Идея дизайна: прямой домашний бар среднего размера в стиле модернизм с мойкой, врезной мойкой, фасадами в стиле шейкер, темными деревянными фасадами, столешницей из бетона, разноцветным фартуком, фартуком из металлической плитки, светлым паркетным полом, коричневым полом и серой столешницей
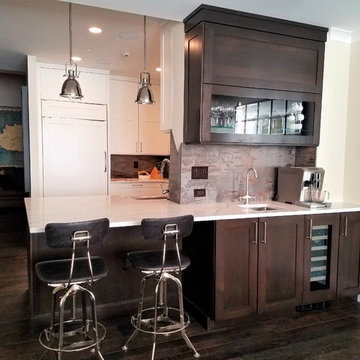
Take a look at this beautiful kitchen and bar project designed by Majestic Kitchens & Baths own Arthur Zobel. Using Plain & Fancy Cabinetry Arthur worked with his client to create this unique space. Arthur completed the look using Dekton Trilium for the backsplash and DalOne Quartz Countertops.
#MajesticKitchensandBaths #MajesticKitchens #AruthurZobel #MajesticStoneFabrication #TwoToneKitchen #MajesticCustomProjects #PlainandFancyCabinetry #DalOneQuartz #DektonTrilium #TopKnobsHardware
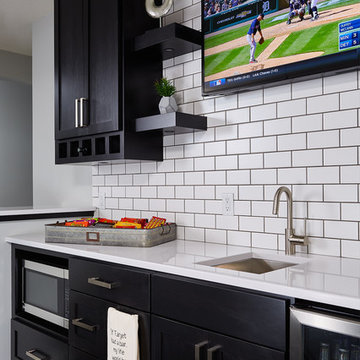
Свежая идея для дизайна: маленький угловой домашний бар в стиле лофт с мойкой, врезной мойкой, фасадами с утопленной филенкой, черными фасадами, столешницей из кварцита, белым фартуком, фартуком из плитки кабанчик, темным паркетным полом и коричневым полом для на участке и в саду - отличное фото интерьера
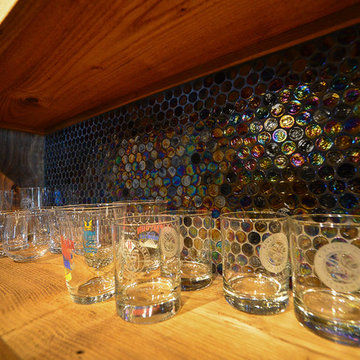
Sally McCay Photography
Пример оригинального дизайна: маленький прямой домашний бар в стиле рустика с мойкой, врезной мойкой, фасадами с утопленной филенкой, темными деревянными фасадами, гранитной столешницей, разноцветным фартуком, фартуком из стеклянной плитки и паркетным полом среднего тона для на участке и в саду
Пример оригинального дизайна: маленький прямой домашний бар в стиле рустика с мойкой, врезной мойкой, фасадами с утопленной филенкой, темными деревянными фасадами, гранитной столешницей, разноцветным фартуком, фартуком из стеклянной плитки и паркетным полом среднего тона для на участке и в саду
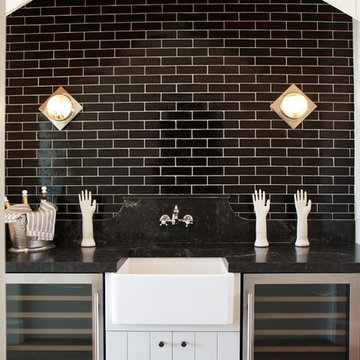
Heather Ryan, Interior Designer
H.Ryan Studio - Scottsdale, AZ
www.hryanstudio.com
Свежая идея для дизайна: маленький прямой домашний бар в стиле неоклассика (современная классика) с мойкой, плоскими фасадами, белыми фасадами, столешницей из кварцевого агломерата, черным фартуком, фартуком из кирпича, паркетным полом среднего тона, коричневым полом и черной столешницей для на участке и в саду - отличное фото интерьера
Свежая идея для дизайна: маленький прямой домашний бар в стиле неоклассика (современная классика) с мойкой, плоскими фасадами, белыми фасадами, столешницей из кварцевого агломерата, черным фартуком, фартуком из кирпича, паркетным полом среднего тона, коричневым полом и черной столешницей для на участке и в саду - отличное фото интерьера
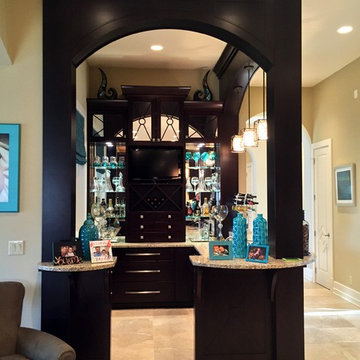
Свежая идея для дизайна: большой п-образный домашний бар в классическом стиле с мойкой, плоскими фасадами, черными фасадами, гранитной столешницей, полом из травертина, бежевым полом и врезной мойкой - отличное фото интерьера
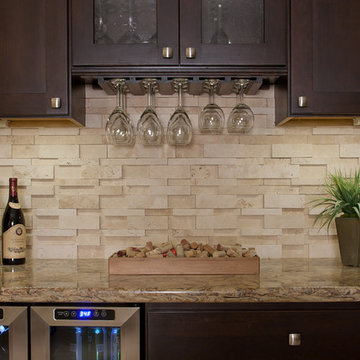
Connor Contracting, Taube Photography
Стильный дизайн: большой угловой домашний бар в современном стиле с фасадами в стиле шейкер, темными деревянными фасадами, гранитной столешницей, бежевым фартуком, фартуком из каменной плитки, полом из травертина и мойкой - последний тренд
Стильный дизайн: большой угловой домашний бар в современном стиле с фасадами в стиле шейкер, темными деревянными фасадами, гранитной столешницей, бежевым фартуком, фартуком из каменной плитки, полом из травертина и мойкой - последний тренд
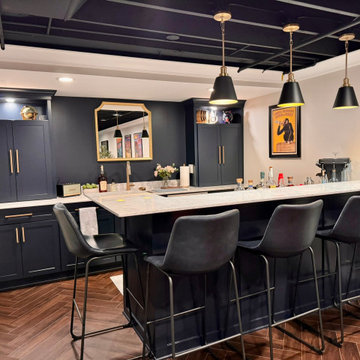
With a bar this fabulous in your own basement, who’d want to go out? It features two under counter refrigerators to keep cold beverages handy, a dishwasher so you don’t need to run glassware up and down the stairs, a glass rinsing faucet, and a microwave perfect for movie night popcorn. The navy blue cabinets, Carrara marble, brass hardware, and dark herringbone floors make it feel more like a luxury hotel bar than a basement. A lighted open top section in the wall cabinets displays decorative treasures while a base cabinet cleverly conceals utilities. I loved working on this project for some dear friends, and collaborated with their favorite contractor, Mastr-Jay Renovations, to pull this off.
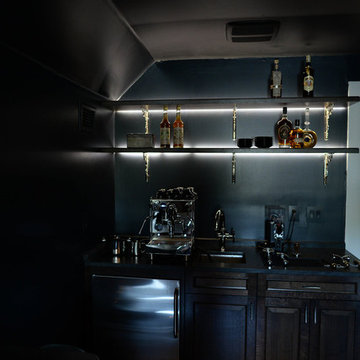
Bar area in the cigar room.
На фото: прямой домашний бар среднего размера в стиле неоклассика (современная классика) с мойкой, врезной мойкой, фасадами с выступающей филенкой, темными деревянными фасадами и черным фартуком
На фото: прямой домашний бар среднего размера в стиле неоклассика (современная классика) с мойкой, врезной мойкой, фасадами с выступающей филенкой, темными деревянными фасадами и черным фартуком
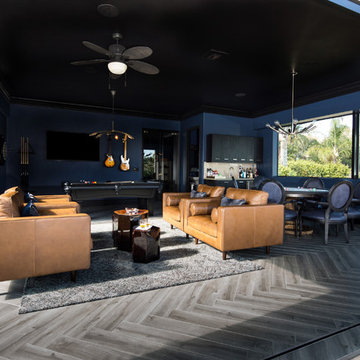
Lori Dennis Interior Design
SoCal Contractor Construction
Erika Bierman Photography
На фото: большой п-образный домашний бар в средиземноморском стиле с мойкой, врезной мойкой, фасадами в стиле шейкер, черными фасадами, столешницей из акрилового камня, фартуком из стеклянной плитки, темным паркетным полом и белым фартуком с
На фото: большой п-образный домашний бар в средиземноморском стиле с мойкой, врезной мойкой, фасадами в стиле шейкер, черными фасадами, столешницей из акрилового камня, фартуком из стеклянной плитки, темным паркетным полом и белым фартуком с
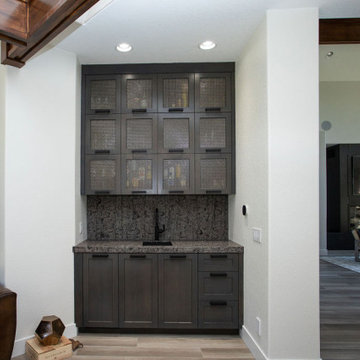
white oak bar cabinets
Источник вдохновения для домашнего уюта: маленький прямой домашний бар в современном стиле с мойкой, врезной мойкой, фасадами в стиле шейкер, темными деревянными фасадами, столешницей из акрилового камня, разноцветным фартуком, фартуком из каменной плиты и разноцветной столешницей для на участке и в саду
Источник вдохновения для домашнего уюта: маленький прямой домашний бар в современном стиле с мойкой, врезной мойкой, фасадами в стиле шейкер, темными деревянными фасадами, столешницей из акрилового камня, разноцветным фартуком, фартуком из каменной плиты и разноцветной столешницей для на участке и в саду
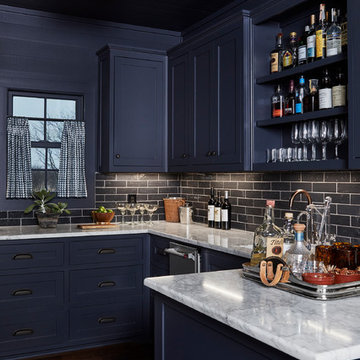
Идея дизайна: п-образный домашний бар среднего размера в морском стиле с мойкой, фасадами в стиле шейкер, синими фасадами, черным фартуком, фартуком из плитки кабанчик, темным паркетным полом, врезной мойкой, мраморной столешницей, коричневым полом и серой столешницей
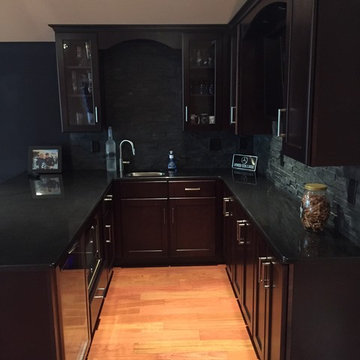
На фото: п-образный домашний бар среднего размера в стиле неоклассика (современная классика) с паркетным полом среднего тона, мойкой, врезной мойкой, фасадами с утопленной филенкой, темными деревянными фасадами, столешницей из акрилового камня, серым фартуком, фартуком из каменной плитки и коричневым полом с
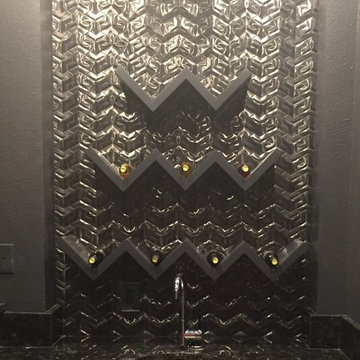
The Windmill Metal mosaic in gunmetal finish used in a wet bar for a home.
Brushed Gun Metal Tile Windmill Mosaic
Tile Size: Random Size
Sheet Size: 13" x 11"
Sheet Coverage: 1.00 Square Feet
Material: Brushed Gun Metal Pressed over Porcelain

This bar has both a wine chiller and a beverage cooler. A Calcutta laza quartz counter with an undermount stainless sink. Dark stained oak shelves are flanked by white recessed panel cabinet doors
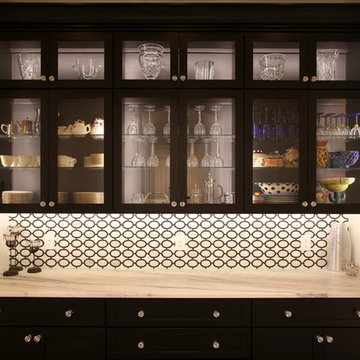
На фото: маленький прямой домашний бар в классическом стиле с мойкой, фасадами в стиле шейкер, темными деревянными фасадами, мраморной столешницей, разноцветным фартуком, фартуком из плитки мозаики, темным паркетным полом и коричневым полом без раковины для на участке и в саду
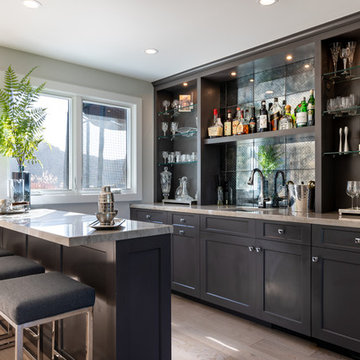
Joe and Denise purchased a large Tudor style home that never truly fit their needs. While interviewing contractors to replace the roof and stucco on their home, it prompted them to consider a complete remodel. With two young daughters and pets in the home, our clients were convinced they needed an open concept to entertain and enjoy family and friends together. The couple also desired a blend of traditional and contemporary styles with sophisticated finishes for the project.
JRP embarked on a new floor plan design for both stories of the home. The top floor would include a complete rearrangement of the master suite allowing for separate vanities, spacious master shower, soaking tub, and bigger walk-in closet. On the main floor, walls separating the kitchen and formal dining room would come down. Steel beams and new SQFT was added to open the spaces up to one another. Central to the open-concept layout is a breathtaking great room with an expansive 6-panel bi-folding door creating a seamless view to the gorgeous hills. It became an entirely new space with structural changes, additional living space, and all-new finishes, inside and out to embody our clients’ dream home.
PROJECT DETAILS:
• Style: Transitional
• Colors: Gray & White
• Countertops: Caesarstone Calacatta Nuvo
• Cabinets: DeWils Frameless Shaker
• Hardware/Plumbing Fixture Finish: Chrome
• Lighting Fixtures: unique and bold lighting fixtures throughout every room in the house (pendant lighting, chandeliers, sconces, etc)
• Flooring: White Oak (Titanium wash)
• Tile/Backsplash: varies throughout home
• Photographer: Andrew (Open House VC)
Черный домашний бар с мойкой – фото дизайна интерьера
11