Черный домашний бар с любым фатуком – фото дизайна интерьера
Сортировать:
Бюджет
Сортировать:Популярное за сегодня
81 - 100 из 2 107 фото
1 из 3
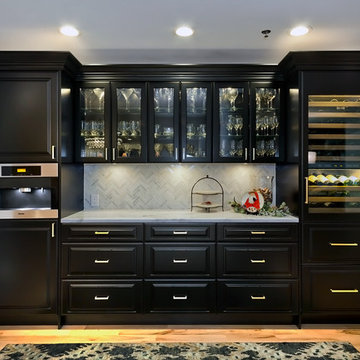
Gilbertson Photography
На фото: прямой домашний бар среднего размера в классическом стиле с фасадами с выступающей филенкой, черными фасадами, мраморной столешницей, белым фартуком, фартуком из каменной плитки и светлым паркетным полом с
На фото: прямой домашний бар среднего размера в классическом стиле с фасадами с выступающей филенкой, черными фасадами, мраморной столешницей, белым фартуком, фартуком из каменной плитки и светлым паркетным полом с
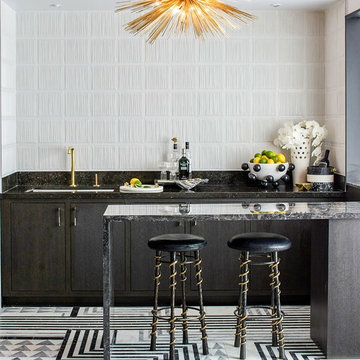
На фото: маленький параллельный домашний бар в стиле ретро с барной стойкой, врезной мойкой, плоскими фасадами, темными деревянными фасадами, гранитной столешницей, белым фартуком, фартуком из керамической плитки, мраморным полом и черной столешницей для на участке и в саду
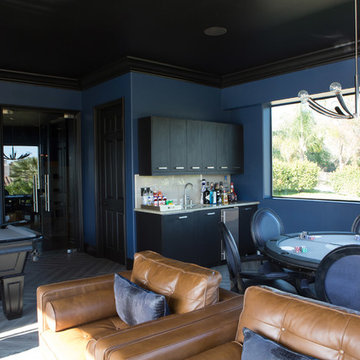
Lori Dennis Interior Design
SoCal Contractor Construction
Erika Bierman Photography
На фото: большой п-образный домашний бар в средиземноморском стиле с мойкой, врезной мойкой, фасадами в стиле шейкер, черными фасадами, столешницей из акрилового камня, черным фартуком, фартуком из стеклянной плитки и темным паркетным полом
На фото: большой п-образный домашний бар в средиземноморском стиле с мойкой, врезной мойкой, фасадами в стиле шейкер, черными фасадами, столешницей из акрилового камня, черным фартуком, фартуком из стеклянной плитки и темным паркетным полом
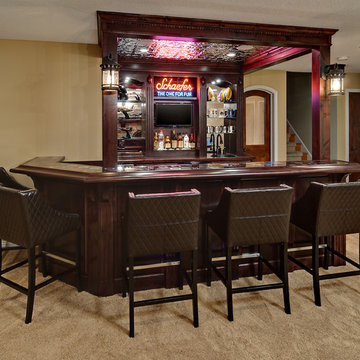
This unfished basement transformed into a great space for entertaining and includes a custom entertainment center, custom wet bar, wine room, bathroom and exercise room.

Пример оригинального дизайна: прямой домашний бар в стиле неоклассика (современная классика) с мойкой, врезной мойкой, фасадами в стиле шейкер, черными фасадами, зеркальным фартуком, светлым паркетным полом и белой столешницей

Dark Grey Bar
На фото: прямой домашний бар среднего размера в современном стиле с врезной мойкой, фасадами с утопленной филенкой, синими фасадами, столешницей из кварцевого агломерата, черным фартуком, фартуком из кварцевого агломерата, полом из керамической плитки, серым полом и черной столешницей с
На фото: прямой домашний бар среднего размера в современном стиле с врезной мойкой, фасадами с утопленной филенкой, синими фасадами, столешницей из кварцевого агломерата, черным фартуком, фартуком из кварцевого агломерата, полом из керамической плитки, серым полом и черной столешницей с

На фото: параллельный домашний бар среднего размера в классическом стиле с мойкой, врезной мойкой, фасадами с декоративным кантом, синими фасадами, столешницей из талькохлорита, зеркальным фартуком, темным паркетным полом, коричневым полом и черной столешницей с

Стильный дизайн: параллельный домашний бар среднего размера в классическом стиле с мойкой, врезной мойкой, фасадами с декоративным кантом, синими фасадами, столешницей из талькохлорита, зеркальным фартуком, темным паркетным полом, коричневым полом и черной столешницей - последний тренд

Our clients were living in a Northwood Hills home in Dallas that was built in 1968. Some updates had been done but none really to the main living areas in the front of the house. They love to entertain and do so frequently but the layout of their house wasn’t very functional. There was a galley kitchen, which was mostly shut off to the rest of the home. They were not using the formal living and dining room in front of your house, so they wanted to see how this space could be better utilized. They wanted to create a more open and updated kitchen space that fits their lifestyle. One idea was to turn part of this space into an office, utilizing the bay window with the view out of the front of the house. Storage was also a necessity, as they entertain often and need space for storing those items they use for entertaining. They would also like to incorporate a wet bar somewhere!
We demoed the brick and paneling from all of the existing walls and put up drywall. The openings on either side of the fireplace and through the entryway were widened and the kitchen was completely opened up. The fireplace surround is changed to a modern Emser Esplanade Trail tile, versus the chunky rock it was previously. The ceiling was raised and leveled out and the beams were removed throughout the entire area. Beautiful Olympus quartzite countertops were installed throughout the kitchen and butler’s pantry with white Chandler cabinets and Grace 4”x12” Bianco tile backsplash. A large two level island with bar seating for guests was built to create a little separation between the kitchen and dining room. Contrasting black Chandler cabinets were used for the island, as well as for the bar area, all with the same 6” Emtek Alexander pulls. A Blanco low divide metallic gray kitchen sink was placed in the center of the island with a Kohler Bellera kitchen faucet in vibrant stainless. To finish off the look three Iconic Classic Globe Small Pendants in Antiqued Nickel pendant lights were hung above the island. Black Supreme granite countertops with a cool leathered finish were installed in the wet bar, The backsplash is Choice Fawn gloss 4x12” tile, which created a little different look than in the kitchen. A hammered copper Hayden square sink was installed in the bar, giving it that cool bar feel with the black Chandler cabinets. Off the kitchen was a laundry room and powder bath that were also updated. They wanted to have a little fun with these spaces, so the clients chose a geometric black and white Bella Mori 9x9” porcelain tile. Coordinating black and white polka dot wallpaper was installed in the laundry room and a fun floral black and white wallpaper in the powder bath. A dark bronze Metal Mirror with a shelf was installed above the porcelain pedestal sink with simple floating black shelves for storage.
Their butlers pantry, the added storage space, and the overall functionality has made entertaining so much easier and keeps unwanted things out of sight, whether the guests are sitting at the island or at the wet bar! The clients absolutely love their new space and the way in which has transformed their lives and really love entertaining even more now!
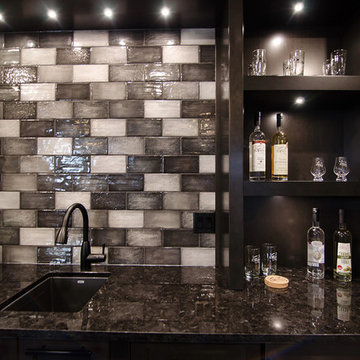
Стильный дизайн: прямой домашний бар среднего размера в современном стиле с мойкой, врезной мойкой, фасадами с утопленной филенкой, темными деревянными фасадами, гранитной столешницей, разноцветным фартуком, фартуком из плитки кабанчик, темным паркетным полом, коричневым полом и черной столешницей - последний тренд
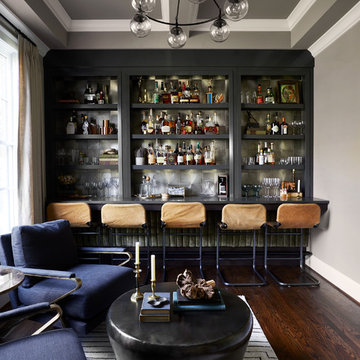
Photo by Gieves Anderson
На фото: маленький прямой домашний бар в современном стиле с барной стойкой, открытыми фасадами, серыми фасадами, столешницей из кварцевого агломерата, серым фартуком, темным паркетным полом, серой столешницей и фартуком из металлической плитки для на участке и в саду с
На фото: маленький прямой домашний бар в современном стиле с барной стойкой, открытыми фасадами, серыми фасадами, столешницей из кварцевого агломерата, серым фартуком, темным паркетным полом, серой столешницей и фартуком из металлической плитки для на участке и в саду с

An award-winning, custom wood bar juxtaposes sleek glass modern backlit shelving.
Стильный дизайн: огромный параллельный домашний бар в стиле модернизм с барной стойкой, открытыми фасадами, деревянной столешницей, белым фартуком, фартуком из стекла, серым полом и коричневой столешницей - последний тренд
Стильный дизайн: огромный параллельный домашний бар в стиле модернизм с барной стойкой, открытыми фасадами, деревянной столешницей, белым фартуком, фартуком из стекла, серым полом и коричневой столешницей - последний тренд

Стильный дизайн: прямой домашний бар в стиле неоклассика (современная классика) с мойкой, синими фасадами, фартуком из керамической плитки, светлым паркетным полом и фасадами с утопленной филенкой без раковины - последний тренд
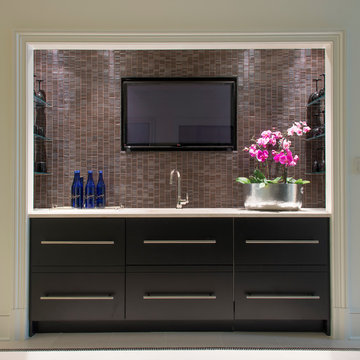
This wet bar sits adjacent to the gym and the sport court and features multiple refrigerated drawers.
Photograph © Michael Wilkinson Photography
Источник вдохновения для домашнего уюта: прямой домашний бар в стиле модернизм с мойкой, врезной мойкой, плоскими фасадами, черными фасадами, мраморной столешницей, черным фартуком и фартуком из удлиненной плитки
Источник вдохновения для домашнего уюта: прямой домашний бар в стиле модернизм с мойкой, врезной мойкой, плоскими фасадами, черными фасадами, мраморной столешницей, черным фартуком и фартуком из удлиненной плитки

Stephen Reed Photography
Пример оригинального дизайна: прямой домашний бар среднего размера в классическом стиле с мойкой, врезной мойкой, фасадами с утопленной филенкой, темными деревянными фасадами, столешницей из оникса, коричневым фартуком, фартуком из дерева, паркетным полом среднего тона, коричневым полом и черной столешницей
Пример оригинального дизайна: прямой домашний бар среднего размера в классическом стиле с мойкой, врезной мойкой, фасадами с утопленной филенкой, темными деревянными фасадами, столешницей из оникса, коричневым фартуком, фартуком из дерева, паркетным полом среднего тона, коричневым полом и черной столешницей

You get a sneak peak of the bar as you descend the stairs, but entrance is through the display win-cabinet wall in the entertainment space. Split level bar elevated over the games room.
Antiqued/eglomise mirror backed with floating shelves and a fluted edge brass bar on a curve design with brass accents and hand-turned pendant lighting.

Basement Wet Bar
Drafted and Designed by Fluidesign Studio
Свежая идея для дизайна: параллельный домашний бар среднего размера в классическом стиле с фасадами в стиле шейкер, синими фасадами, белым фартуком, фартуком из плитки кабанчик, барной стойкой, врезной мойкой, коричневым полом и белой столешницей - отличное фото интерьера
Свежая идея для дизайна: параллельный домашний бар среднего размера в классическом стиле с фасадами в стиле шейкер, синими фасадами, белым фартуком, фартуком из плитки кабанчик, барной стойкой, врезной мойкой, коричневым полом и белой столешницей - отличное фото интерьера

This 1600+ square foot basement was a diamond in the rough. We were tasked with keeping farmhouse elements in the design plan while implementing industrial elements. The client requested the space include a gym, ample seating and viewing area for movies, a full bar , banquette seating as well as area for their gaming tables - shuffleboard, pool table and ping pong. By shifting two support columns we were able to bury one in the powder room wall and implement two in the custom design of the bar. Custom finishes are provided throughout the space to complete this entertainers dream.
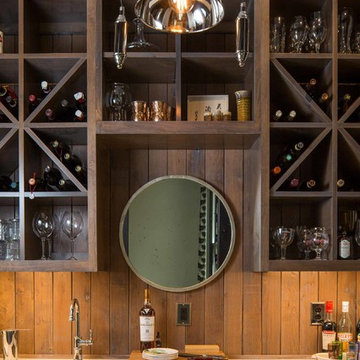
David Cannon - photographer
Стильный дизайн: прямой домашний бар в стиле кантри с мойкой, врезной мойкой, открытыми фасадами, темными деревянными фасадами, коричневым фартуком, фартуком из дерева и серой столешницей - последний тренд
Стильный дизайн: прямой домашний бар в стиле кантри с мойкой, врезной мойкой, открытыми фасадами, темными деревянными фасадами, коричневым фартуком, фартуком из дерева и серой столешницей - последний тренд

Despite the rustic look, the custom glass and cabinets made the room look modern and clean. I enjoy the balance of the two design elements.
Источник вдохновения для домашнего уюта: маленький домашний бар в стиле рустика с мойкой, врезной мойкой, стеклянными фасадами, светлыми деревянными фасадами, деревянной столешницей, серым фартуком, фартуком из каменной плиты, темным паркетным полом и коричневым полом для на участке и в саду
Источник вдохновения для домашнего уюта: маленький домашний бар в стиле рустика с мойкой, врезной мойкой, стеклянными фасадами, светлыми деревянными фасадами, деревянной столешницей, серым фартуком, фартуком из каменной плиты, темным паркетным полом и коричневым полом для на участке и в саду
Черный домашний бар с любым фатуком – фото дизайна интерьера
5