Черный домашний бар с фасадами с утопленной филенкой – фото дизайна интерьера
Сортировать:
Бюджет
Сортировать:Популярное за сегодня
161 - 180 из 464 фото
1 из 3
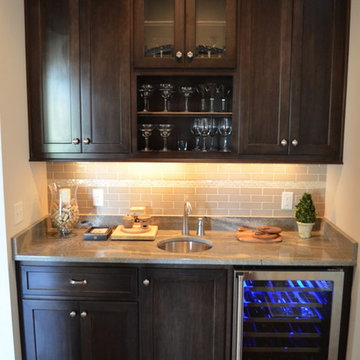
Kitchens built by Hughes Edwards Builders, Nashville TN
Стильный дизайн: прямой домашний бар среднего размера в стиле неоклассика (современная классика) с мойкой, врезной мойкой, фасадами с утопленной филенкой, темными деревянными фасадами, гранитной столешницей, серым фартуком, фартуком из плитки кабанчик, темным паркетным полом и коричневым полом - последний тренд
Стильный дизайн: прямой домашний бар среднего размера в стиле неоклассика (современная классика) с мойкой, врезной мойкой, фасадами с утопленной филенкой, темными деревянными фасадами, гранитной столешницей, серым фартуком, фартуком из плитки кабанчик, темным паркетным полом и коричневым полом - последний тренд
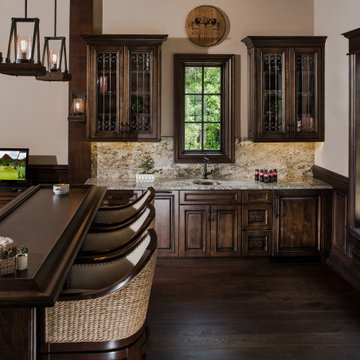
Man Cave/She Shed
Стильный дизайн: большой домашний бар в классическом стиле с барной стойкой, накладной мойкой, фасадами с утопленной филенкой, темными деревянными фасадами, разноцветным фартуком, темным паркетным полом, коричневым полом, разноцветной столешницей, столешницей из кварцевого агломерата и фартуком из кварцевого агломерата - последний тренд
Стильный дизайн: большой домашний бар в классическом стиле с барной стойкой, накладной мойкой, фасадами с утопленной филенкой, темными деревянными фасадами, разноцветным фартуком, темным паркетным полом, коричневым полом, разноцветной столешницей, столешницей из кварцевого агломерата и фартуком из кварцевого агломерата - последний тренд
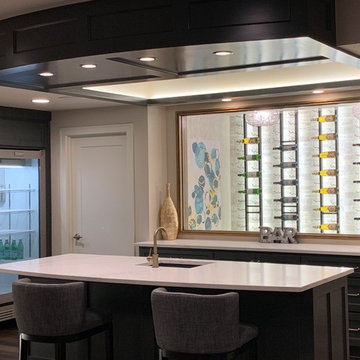
На фото: п-образный домашний бар среднего размера в стиле модернизм с барной стойкой, врезной мойкой, фасадами с утопленной филенкой, черными фасадами, столешницей из кварцевого агломерата, белым фартуком, фартуком из кирпича, темным паркетным полом, коричневым полом и белой столешницей

This was a 2200 sq foot open space that needed to have many purposes. We were able to meet the client's extensive list of needs and wants and still kept it feeling spacious and low key.
This bar includes a live edge bar and custom leather barstools.
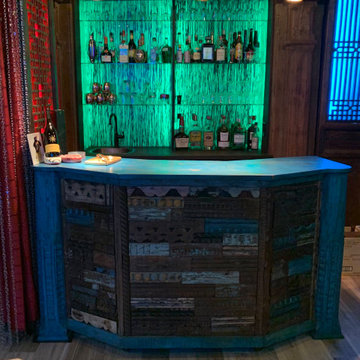
Пример оригинального дизайна: п-образный домашний бар среднего размера в стиле фьюжн с мойкой, накладной мойкой, фасадами с утопленной филенкой, темными деревянными фасадами, столешницей из ламината, разноцветным фартуком, фартуком из стекла, полом из керамогранита, серым полом и разноцветной столешницей
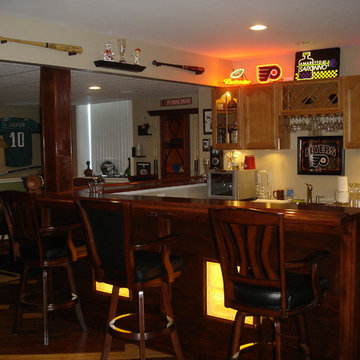
На фото: большой п-образный домашний бар в классическом стиле с барной стойкой, врезной мойкой, фасадами с утопленной филенкой, светлыми деревянными фасадами, деревянной столешницей, темным паркетным полом, коричневым полом и коричневой столешницей с
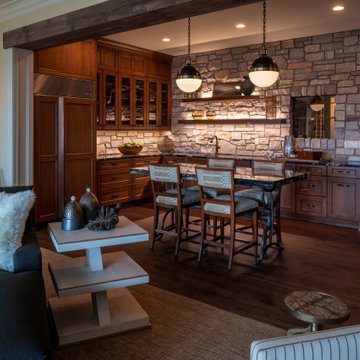
Remodeler: Michels Homes
Interior Design: Jami Ludens, Studio M Interiors
Cabinetry Design: Megan Dent, Studio M Kitchen and Bath
Photography: Scott Amundson Photography
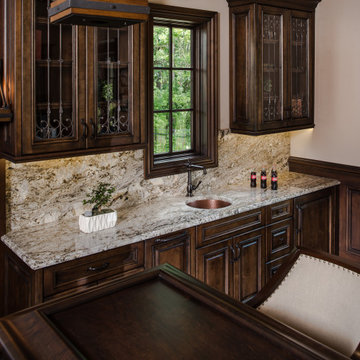
Man Cave/She Shed
Стильный дизайн: большой домашний бар в классическом стиле с барной стойкой, накладной мойкой, фасадами с утопленной филенкой, темными деревянными фасадами, столешницей из кварцевого агломерата, разноцветным фартуком, фартуком из кварцевого агломерата, темным паркетным полом, коричневым полом и разноцветной столешницей - последний тренд
Стильный дизайн: большой домашний бар в классическом стиле с барной стойкой, накладной мойкой, фасадами с утопленной филенкой, темными деревянными фасадами, столешницей из кварцевого агломерата, разноцветным фартуком, фартуком из кварцевого агломерата, темным паркетным полом, коричневым полом и разноцветной столешницей - последний тренд
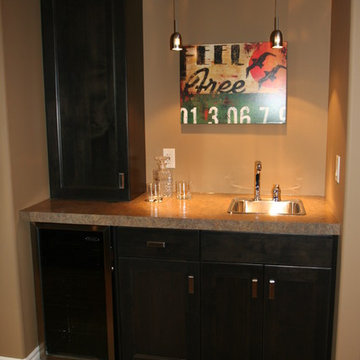
Свежая идея для дизайна: маленький параллельный домашний бар в классическом стиле с мойкой, накладной мойкой, фасадами с утопленной филенкой, темными деревянными фасадами, столешницей из ламината и ковровым покрытием для на участке и в саду - отличное фото интерьера
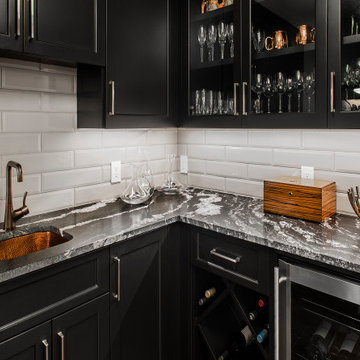
Our clients were living in a Northwood Hills home in Dallas that was built in 1968. Some updates had been done but none really to the main living areas in the front of the house. They love to entertain and do so frequently but the layout of their house wasn’t very functional. There was a galley kitchen, which was mostly shut off to the rest of the home. They were not using the formal living and dining room in front of your house, so they wanted to see how this space could be better utilized. They wanted to create a more open and updated kitchen space that fits their lifestyle. One idea was to turn part of this space into an office, utilizing the bay window with the view out of the front of the house. Storage was also a necessity, as they entertain often and need space for storing those items they use for entertaining. They would also like to incorporate a wet bar somewhere!
We demoed the brick and paneling from all of the existing walls and put up drywall. The openings on either side of the fireplace and through the entryway were widened and the kitchen was completely opened up. The fireplace surround is changed to a modern Emser Esplanade Trail tile, versus the chunky rock it was previously. The ceiling was raised and leveled out and the beams were removed throughout the entire area. Beautiful Olympus quartzite countertops were installed throughout the kitchen and butler’s pantry with white Chandler cabinets and Grace 4”x12” Bianco tile backsplash. A large two level island with bar seating for guests was built to create a little separation between the kitchen and dining room. Contrasting black Chandler cabinets were used for the island, as well as for the bar area, all with the same 6” Emtek Alexander pulls. A Blanco low divide metallic gray kitchen sink was placed in the center of the island with a Kohler Bellera kitchen faucet in vibrant stainless. To finish off the look three Iconic Classic Globe Small Pendants in Antiqued Nickel pendant lights were hung above the island. Black Supreme granite countertops with a cool leathered finish were installed in the wet bar, The backsplash is Choice Fawn gloss 4x12” tile, which created a little different look than in the kitchen. A hammered copper Hayden square sink was installed in the bar, giving it that cool bar feel with the black Chandler cabinets. Off the kitchen was a laundry room and powder bath that were also updated. They wanted to have a little fun with these spaces, so the clients chose a geometric black and white Bella Mori 9x9” porcelain tile. Coordinating black and white polka dot wallpaper was installed in the laundry room and a fun floral black and white wallpaper in the powder bath. A dark bronze Metal Mirror with a shelf was installed above the porcelain pedestal sink with simple floating black shelves for storage.
Their butlers pantry, the added storage space, and the overall functionality has made entertaining so much easier and keeps unwanted things out of sight, whether the guests are sitting at the island or at the wet bar! The clients absolutely love their new space and the way in which has transformed their lives and really love entertaining even more now!
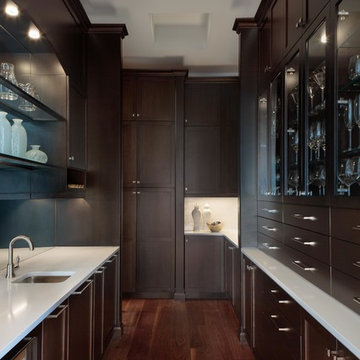
Стильный дизайн: огромный параллельный домашний бар в стиле неоклассика (современная классика) с мойкой, врезной мойкой, фасадами с утопленной филенкой, темными деревянными фасадами, столешницей из кварцита, зеркальным фартуком, темным паркетным полом, коричневым полом и белой столешницей - последний тренд
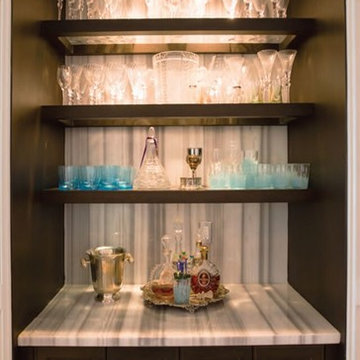
Идея дизайна: прямой домашний бар среднего размера в современном стиле с мойкой, фасадами с утопленной филенкой, коричневыми фасадами, столешницей из известняка, белым фартуком и фартуком из каменной плиты без раковины
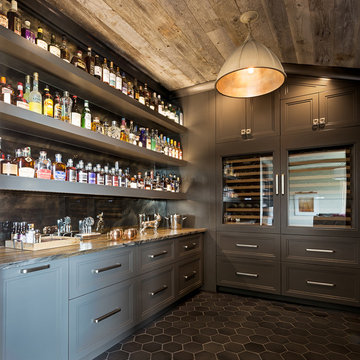
Martha O'Hara Interiors, Interior Design & Photo Styling | Meg Mulloy, Photography | Please Note: All “related,” “similar,” and “sponsored” products tagged or listed by Houzz are not actual products pictured. They have not been approved by Martha O’Hara Interiors nor any of the professionals credited. For info about our work: design@oharainteriors.com
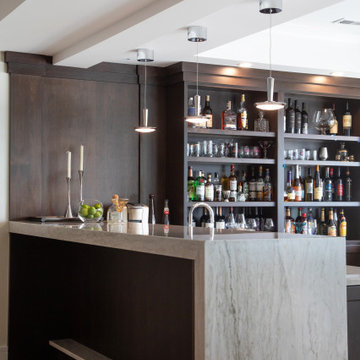
www.genevacabinet.com - Lake Geneva, WI - Home bar well stocked with waterfall edge stone countertop featuring Plato Woodwork custom cabinetry in dark walnut stain.
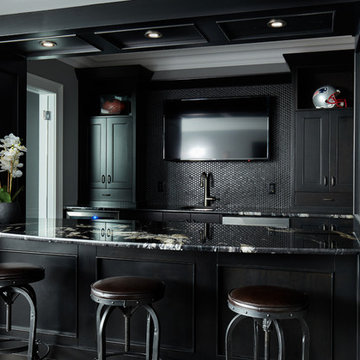
Источник вдохновения для домашнего уюта: параллельный домашний бар в стиле неоклассика (современная классика) с барной стойкой, фасадами с утопленной филенкой, черными фасадами, черным фартуком и фартуком из плитки мозаики
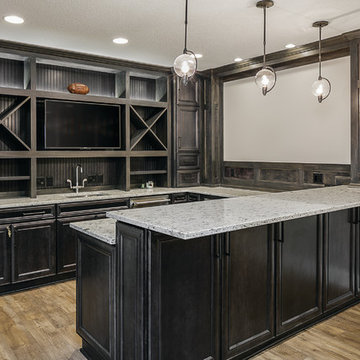
This home, which was already lovely was not functional for a family of seven. Grand Homes was brought in to add three bedrooms upstairs, a larger kitchen, highly functioning mudroom, a spacious laundry room, along with added storage in the basement.
Not only was additional space added, but every room experienced a drastic change. The homeowner, full of talented inspiration made every detail count. Whether trim details, lighting fixtures, flooring, or the most stunning master bathroom suite, this house is worth the stop.
Classic and timeless, the homeowner’s eye for detail can be seen throughout this project.
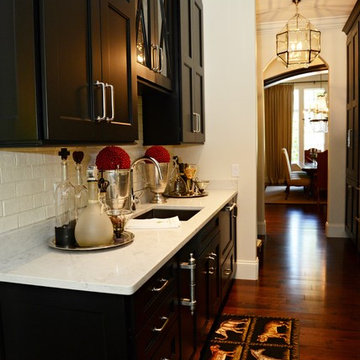
This over 6,000 square foot 2-story home has a beautiful gray brick exterior with black accents. The classic black and white interiors are complemented by warm touches that make this space feel refined yet cozy.
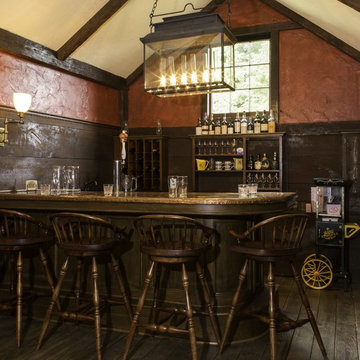
Стильный дизайн: большой домашний бар в стиле кантри с фасадами с утопленной филенкой, коричневыми фасадами и темным паркетным полом - последний тренд
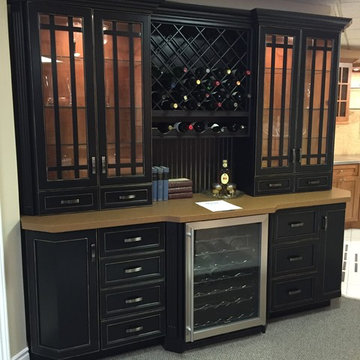
Источник вдохновения для домашнего уюта: прямой домашний бар среднего размера в классическом стиле с мойкой, фасадами с утопленной филенкой, черными фасадами, столешницей из акрилового камня, черным фартуком, фартуком из дерева и ковровым покрытием
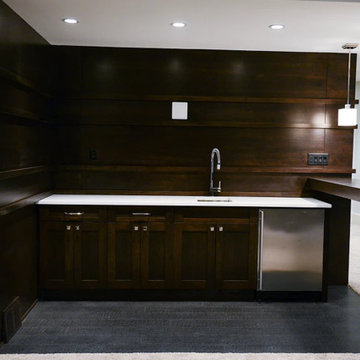
На фото: большой угловой домашний бар в современном стиле с барной стойкой, врезной мойкой, фасадами с утопленной филенкой, темными деревянными фасадами, столешницей из акрилового камня, коричневым фартуком, фартуком из дерева, полом из винила и серым полом с
Черный домашний бар с фасадами с утопленной филенкой – фото дизайна интерьера
9