Черный домашний бар с фасадами с декоративным кантом – фото дизайна интерьера
Сортировать:
Бюджет
Сортировать:Популярное за сегодня
21 - 40 из 125 фото
1 из 3
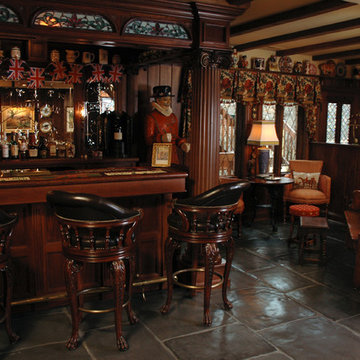
English-style pub that Her Majesty would be proud of. An authentic bar (straight from England) was the starting point for the design, then the areas beyond that include several vignette-style sitting areas, a den with a rustic fireplace, a wine cellar, a kitchenette, two bathrooms, an even a hidden home gym.
Neal's Design Remodel

Стильный дизайн: параллельный домашний бар среднего размера в классическом стиле с мойкой, врезной мойкой, фасадами с декоративным кантом, синими фасадами, столешницей из талькохлорита, зеркальным фартуком, темным паркетным полом, коричневым полом и черной столешницей - последний тренд

Summary of Scope: gut renovation/reconfiguration of kitchen, coffee bar, mudroom, powder room, 2 kids baths, guest bath, master bath and dressing room, kids study and playroom, study/office, laundry room, restoration of windows, adding wallpapers and window treatments
Background/description: The house was built in 1908, my clients are only the 3rd owners of the house. The prior owner lived there from 1940s until she died at age of 98! The old home had loads of character and charm but was in pretty bad condition and desperately needed updates. The clients purchased the home a few years ago and did some work before they moved in (roof, HVAC, electrical) but decided to live in the house for a 6 months or so before embarking on the next renovation phase. I had worked with the clients previously on the wife's office space and a few projects in a previous home including the nursery design for their first child so they reached out when they were ready to start thinking about the interior renovations. The goal was to respect and enhance the historic architecture of the home but make the spaces more functional for this couple with two small kids. Clients were open to color and some more bold/unexpected design choices. The design style is updated traditional with some eclectic elements. An early design decision was to incorporate a dark colored french range which would be the focal point of the kitchen and to do dark high gloss lacquered cabinets in the adjacent coffee bar, and we ultimately went with dark green.
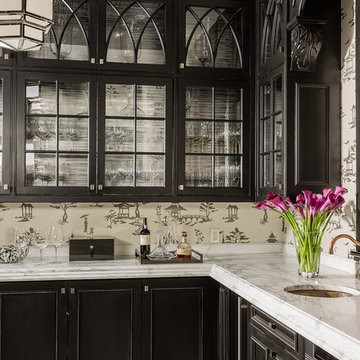
Photography by Michael J. Lee
На фото: угловой домашний бар среднего размера в стиле неоклассика (современная классика) с врезной мойкой, фасадами с декоративным кантом, черными фасадами, мраморной столешницей, полом из керамогранита, разноцветным полом и белой столешницей с
На фото: угловой домашний бар среднего размера в стиле неоклассика (современная классика) с врезной мойкой, фасадами с декоративным кантом, черными фасадами, мраморной столешницей, полом из керамогранита, разноцветным полом и белой столешницей с
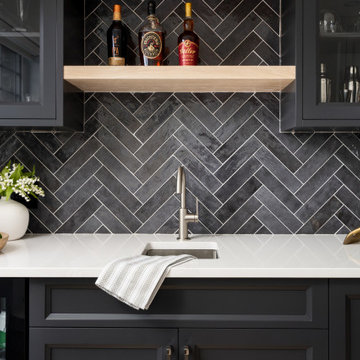
A home bar for a gathering or a quiet night with a sink and a mini fridge. Open shelving keep things interesting and ties in the oak flooring. We went with herringbone patterned ceramic tiles right to the ceiling for a dramatic look!
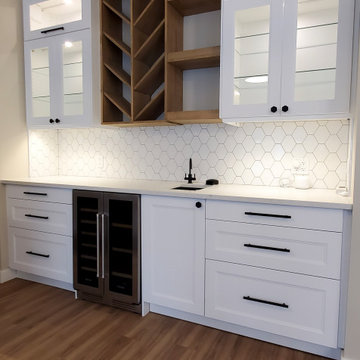
The wet bar off the kitchen is seen using a mix of materials with the white cabinets and wood display unit, tying in the modern farmhouse theme perfectly. There is plenty of cabinet and counter space available.
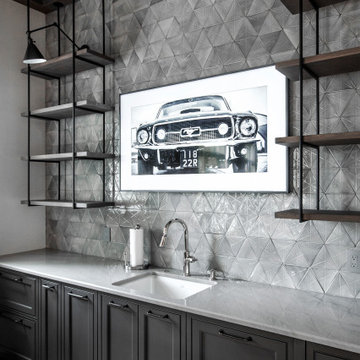
Пример оригинального дизайна: п-образный домашний бар среднего размера в классическом стиле с мойкой, врезной мойкой, фасадами с декоративным кантом, серыми фасадами, столешницей из кварцита, серым фартуком, фартуком из керамической плитки, темным паркетным полом, коричневым полом и серой столешницей
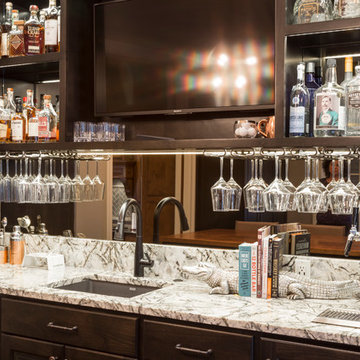
There's no need to go out with a bar like this one!
BUILT Photography
Стильный дизайн: огромный параллельный домашний бар в стиле неоклассика (современная классика) с барной стойкой, врезной мойкой, фасадами с декоративным кантом, темными деревянными фасадами, столешницей из кварцевого агломерата, зеркальным фартуком, паркетным полом среднего тона и разноцветной столешницей - последний тренд
Стильный дизайн: огромный параллельный домашний бар в стиле неоклассика (современная классика) с барной стойкой, врезной мойкой, фасадами с декоративным кантом, темными деревянными фасадами, столешницей из кварцевого агломерата, зеркальным фартуком, паркетным полом среднего тона и разноцветной столешницей - последний тренд
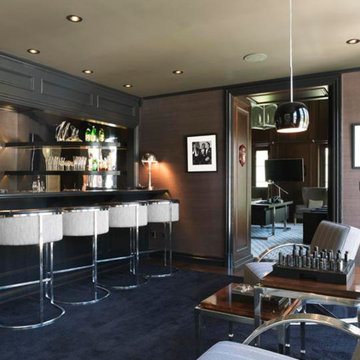
Источник вдохновения для домашнего уюта: большой прямой домашний бар в классическом стиле с барной стойкой, фасадами с декоративным кантом, серыми фасадами, ковровым покрытием и черным полом без раковины
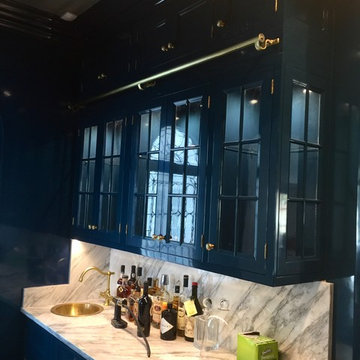
Свежая идея для дизайна: прямой домашний бар в стиле модернизм с мойкой, фасадами с декоративным кантом и синими фасадами - отличное фото интерьера
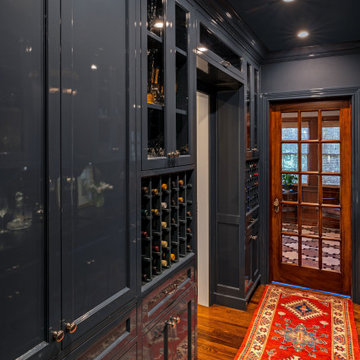
Свежая идея для дизайна: параллельный домашний бар среднего размера в классическом стиле с мойкой, врезной мойкой, фасадами с декоративным кантом, синими фасадами, столешницей из талькохлорита, зеркальным фартуком, темным паркетным полом, коричневым полом и черной столешницей - отличное фото интерьера
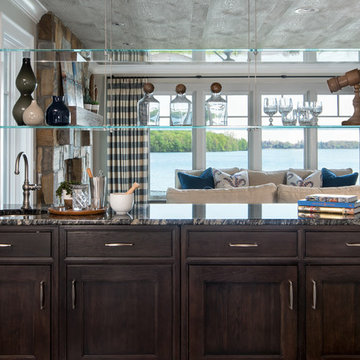
The dining and kitchen areas are now open and spacious for large family gatherings.
Kate Benjamin Photography
Источник вдохновения для домашнего уюта: маленький параллельный домашний бар в стиле кантри с мойкой, врезной мойкой, фасадами с декоративным кантом, темными деревянными фасадами и гранитной столешницей для на участке и в саду
Источник вдохновения для домашнего уюта: маленький параллельный домашний бар в стиле кантри с мойкой, врезной мойкой, фасадами с декоративным кантом, темными деревянными фасадами и гранитной столешницей для на участке и в саду
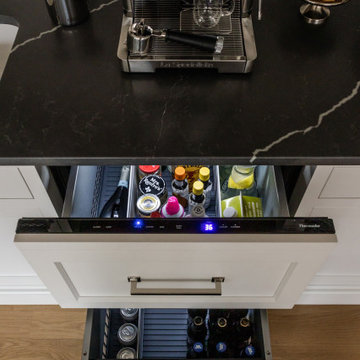
Пример оригинального дизайна: домашний бар в стиле неоклассика (современная классика) с врезной мойкой, фасадами с декоративным кантом, белыми фасадами, фартуком из керамической плитки и черной столешницей
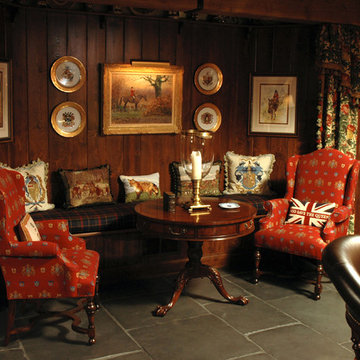
English-style pub that Her Majesty would be proud of. An authentic bar (straight from England) was the starting point for the design, then the areas beyond that include several vignette-style sitting areas, a den with a rustic fireplace, a wine cellar, a kitchenette, two bathrooms, an even a hidden home gym.
Neal's Design Remodel
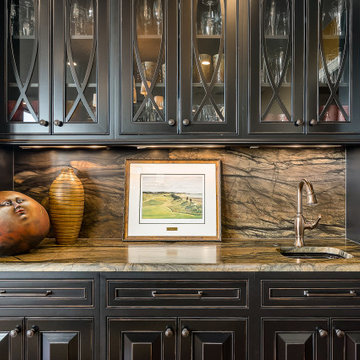
A custom designed wet bar that was hand made by Amish carpenters. Unique applied wood mouldings accent the glass front cabinets creating a central focal point.
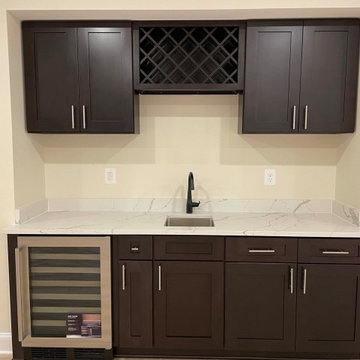
Finished basement
На фото: домашний бар в стиле модернизм с мойкой, монолитной мойкой, фасадами с декоративным кантом, темными деревянными фасадами, столешницей из кварцита, полом из винила и белой столешницей
На фото: домашний бар в стиле модернизм с мойкой, монолитной мойкой, фасадами с декоративным кантом, темными деревянными фасадами, столешницей из кварцита, полом из винила и белой столешницей
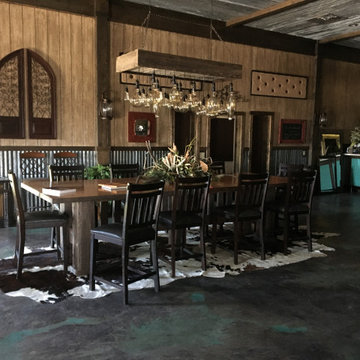
Стильный дизайн: п-образный домашний бар среднего размера в стиле рустика с барной стойкой, врезной мойкой, фасадами с декоративным кантом, искусственно-состаренными фасадами, столешницей из ламината, коричневым фартуком, фартуком из дерева, бетонным полом, разноцветным полом и белой столешницей - последний тренд
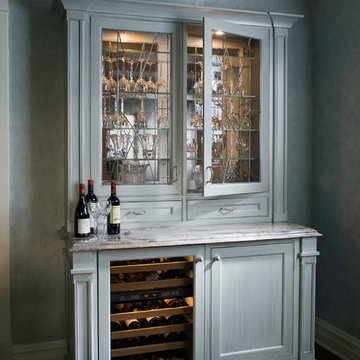
A slightly more sophisticated, ornate wine bar with leg turnings and glass doors adds a more traditional feel to the transitionally themed kitchen.
Идея дизайна: домашний бар в стиле неоклассика (современная классика) с врезной мойкой, фасадами с декоративным кантом, белыми фасадами, гранитной столешницей и фартуком из плитки мозаики
Идея дизайна: домашний бар в стиле неоклассика (современная классика) с врезной мойкой, фасадами с декоративным кантом, белыми фасадами, гранитной столешницей и фартуком из плитки мозаики
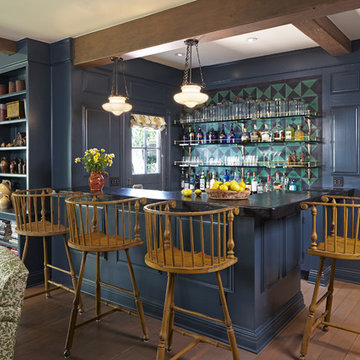
Стильный дизайн: п-образный домашний бар среднего размера в классическом стиле с мойкой, фасадами с декоративным кантом, синими фасадами, зеленым фартуком и паркетным полом среднего тона - последний тренд
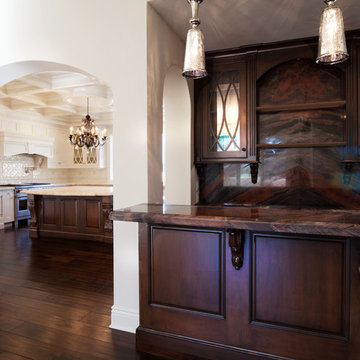
Luxurious modern take on a traditional white Italian villa. An entry with a silver domed ceiling, painted moldings in patterns on the walls and mosaic marble flooring create a luxe foyer. Into the formal living room, cool polished Crema Marfil marble tiles contrast with honed carved limestone fireplaces throughout the home, including the outdoor loggia. Ceilings are coffered with white painted
crown moldings and beams, or planked, and the dining room has a mirrored ceiling. Bathrooms are white marble tiles and counters, with dark rich wood stains or white painted. The hallway leading into the master bedroom is designed with barrel vaulted ceilings and arched paneled wood stained doors. The master bath and vestibule floor is covered with a carpet of patterned mosaic marbles, and the interior doors to the large walk in master closets are made with leaded glass to let in the light. The master bedroom has dark walnut planked flooring, and a white painted fireplace surround with a white marble hearth.
The kitchen features white marbles and white ceramic tile backsplash, white painted cabinetry and a dark stained island with carved molding legs. Next to the kitchen, the bar in the family room has terra cotta colored marble on the backsplash and counter over dark walnut cabinets. Wrought iron staircase leading to the more modern media/family room upstairs.
Project Location: North Ranch, Westlake, California. Remodel designed by Maraya Interior Design. From their beautiful resort town of Ojai, they serve clients in Montecito, Hope Ranch, Malibu, Westlake and Calabasas, across the tri-county areas of Santa Barbara, Ventura and Los Angeles, south to Hidden Hills- north through Solvang and more.
ArcDesign Architects
Черный домашний бар с фасадами с декоративным кантом – фото дизайна интерьера
2